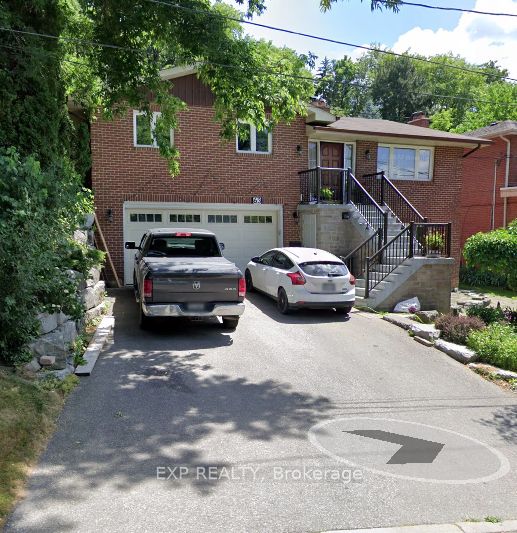Listed
63 Riverside Dr Toronto $1,399,000 For Sale
Predicted Price
Lot Size is 55.00 ft front x
170.00 ft depth
5
Bed
3 Bath
6.00 Parking Spaces
/ 0 Garage Parking
63 Riverside Dr For Sale
Property Taxes are $5293 per year
Front entry is on the South side of
Riverside
Dr
Property style is Backsplit 5
Property is approximately 31-50 years old
Lot Size is 55.00 ft front x
170.00 ft depth
About 63 Riverside Dr
Welcome to 63 Riverside Dr -- a very spacious 5-level backsplit. Nestled on a peaceful street with views of the scenic Humber River. The home features hardwood floors and lots of natural lighting throughout. Open concept brightly lit living room with fireplace. Gleaming white kitchen with stainless steel appliances, custom cabinetry with ample storage, and breakfast bar in addition to the eating area. 2024 kitchen upgrades include new backsplash, floors, countertops and upgraded stainless steel appliances. Formal dining room with French doors. The primary bedroom has a 3 Piece Ensuite & walk-In closet. Jacuzzi in second level washroom. The fully finished lower level has a gas fireplace in the spacious rec room, wall panelling, and a bay window. Also for your comfort an oversized family room with woodstove and access to the backyard and patio. The Double wide driveway can fit 4 cars. Paved driveway with no sidewalk. Roof shingles upgraded 2023. Close to all amenities - schools, restaurants, shopping and highways.
Features
Fenced Yard,
Grnbelt/Conserv,
Place Of Worship,
Public Transit,
River/Stream,
School
Included at 63 Riverside Dr
Toronto
All ELFs & window coverings, stainless steel fridge, stove & dishwasher, washer, dryer, EGDO + remote, furnace, CAC
Electricity is not included
Air Conditioning is not included
Building Insurance is not included
Located near Islington Ave / Steeles Ave W
Fireplace is included
There is no Elevator
Postal Code is M9L 1J2
MLS ID is W11915346
Heating is not included
Water is not included
Located in the Humber Summit area
Unit has Forced Air
Gas Heating
AC Central Air system
Located in Toronto
Listed for $1,399,000
No Pool
Fin W/O Basement
Brick Exterior
Municipal Water supply
Located near Islington Ave / Steeles Ave W
No Elevator
Has a Central Vacuum system
Postal Code is M9L 1J2
MLS ID is W11915346
Fireplace included
Forced Air
Gas Heating
AC Central Air
Attached Garage included
Located in the Humber Summit area
Zoning is Residential
Located in Toronto
Listed for $1,399,000
Sanitation method is None
Located near Islington Ave / Steeles Ave W
Water Supply is Municipal
Postal Code is M9L 1J2
MLS ID is W11915346
Located in the Humber Summit area
Zoning is Residential
Located in Toronto
Sanitation method is None
Listed for $1,399,000
Listed
63 Riverside Dr Toronto $1,399,000
Predicted Price
Lot Size is 55.00 ft front x
170.00 ft depth
5
Bed
3 Bath
6.00 Parking Spaces
63 Riverside Dr For Sale
Property Taxes are $5293 per year
Front entry is on the South side of
Riverside
Dr
Property style is Backsplit 5
Property is approximately 31-50 years old
Lot Size is 55.00 ft front x
170.00 ft depth
Located near Islington Ave / Steeles Ave W
Fireplace is included
There is no Elevator
Postal Code is M9L 1J2
MLS ID is W11915346
Located in the Humber Summit area
Unit has Forced Air
Gas Heating
AC Central Air system
Located in Toronto
Listed for $1,399,000
No Pool
Fin W/O Basement
Brick Exterior
Municipal Water supply
Fireplace included
Forced Air
Gas Heating
AC Central Air
Attached Garage included
Located near Islington Ave / Steeles Ave W
No Elevator
Has a Central Vacuum system
Postal Code is M9L 1J2
MLS ID is W11915346
Located in the Humber Summit area
Zoning is Residential
Located in Toronto
Listed for $1,399,000
Sanitation method is None
Located near Islington Ave / Steeles Ave W
Water Supply is Municipal
Postal Code is M9L 1J2
MLS ID is W11915346
Located in the Humber Summit area
Zoning is Residential
Located in Toronto
Sanitation method is None
Listed for $1,399,000
Features
Fenced Yard,
Grnbelt/Conserv,
Place Of Worship,
Public Transit,
River/Stream,
School
Listed
63 Riverside Dr Toronto $1,399,000
Predicted Price
Lot Size is 55.00 ft front x
170.00 ft depth
5
Bed
3 Bath
6.00 Parking Spaces
63 Riverside Dr For Sale
Property Taxes are $5293 per year
Front entry is on the South side of
Riverside
Dr
Property style is Backsplit 5
Property is approximately 31-50 years old
Lot Size is 55.00 ft front x
170.00 ft depth
Located near Islington Ave / Steeles Ave W
Fireplace is included
There is no Elevator
Postal Code is M9L 1J2
MLS ID is W11915346
Located in the Humber Summit area
Unit has Forced Air
Gas Heating
AC Central Air system
Located in Toronto
Listed for $1,399,000
No Pool
Fin W/O Basement
Brick Exterior
Municipal Water supply
Fireplace included
Forced Air
Gas Heating
AC Central Air
Attached Garage included
Located near Islington Ave / Steeles Ave W
No Elevator
Has a Central Vacuum system
Postal Code is M9L 1J2
MLS ID is W11915346
Located in the Humber Summit area
Zoning is Residential
Located in Toronto
Listed for $1,399,000
Sanitation method is None
Located near Islington Ave / Steeles Ave W
Water Supply is Municipal
Postal Code is M9L 1J2
MLS ID is W11915346
Located in the Humber Summit area
Zoning is Residential
Located in Toronto
Sanitation method is None
Listed for $1,399,000
Features
Fenced Yard,
Grnbelt/Conserv,
Place Of Worship,
Public Transit,
River/Stream,
School
Recent News
Data courtesy of EXP REALTY. Disclaimer: UnityRE takes care in ensuring accurate information, however all content on this page should be used for reference purposes only. For questions or to verify any of the data, please send us a message.







































