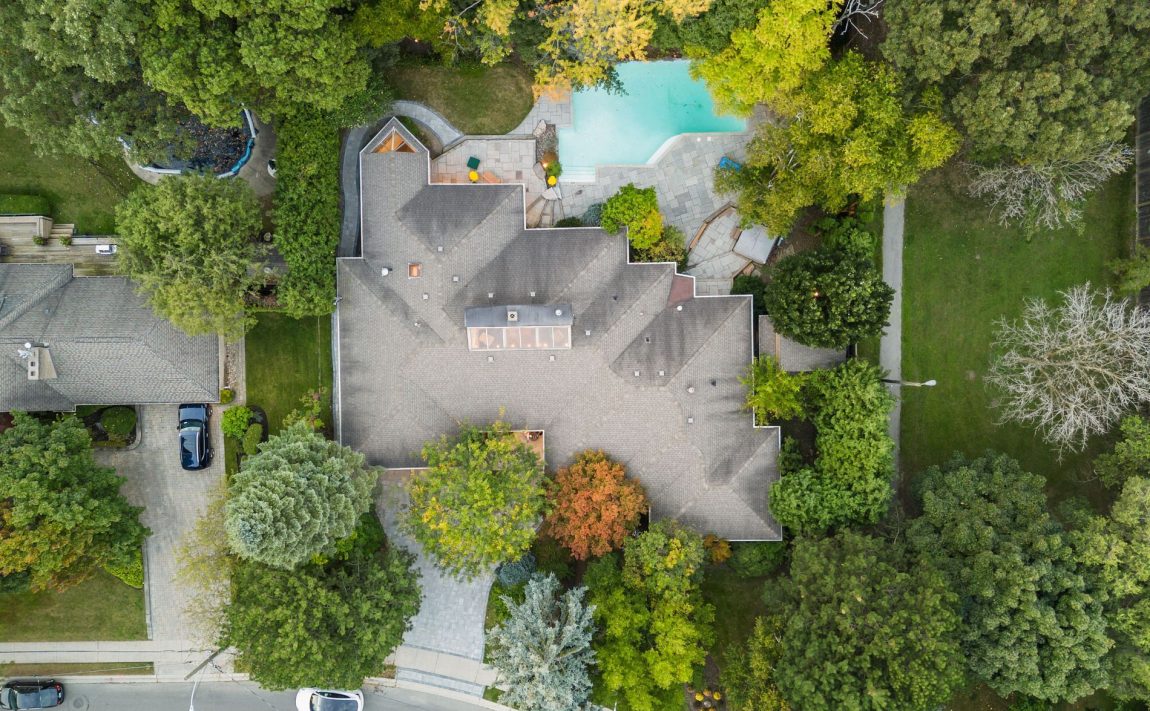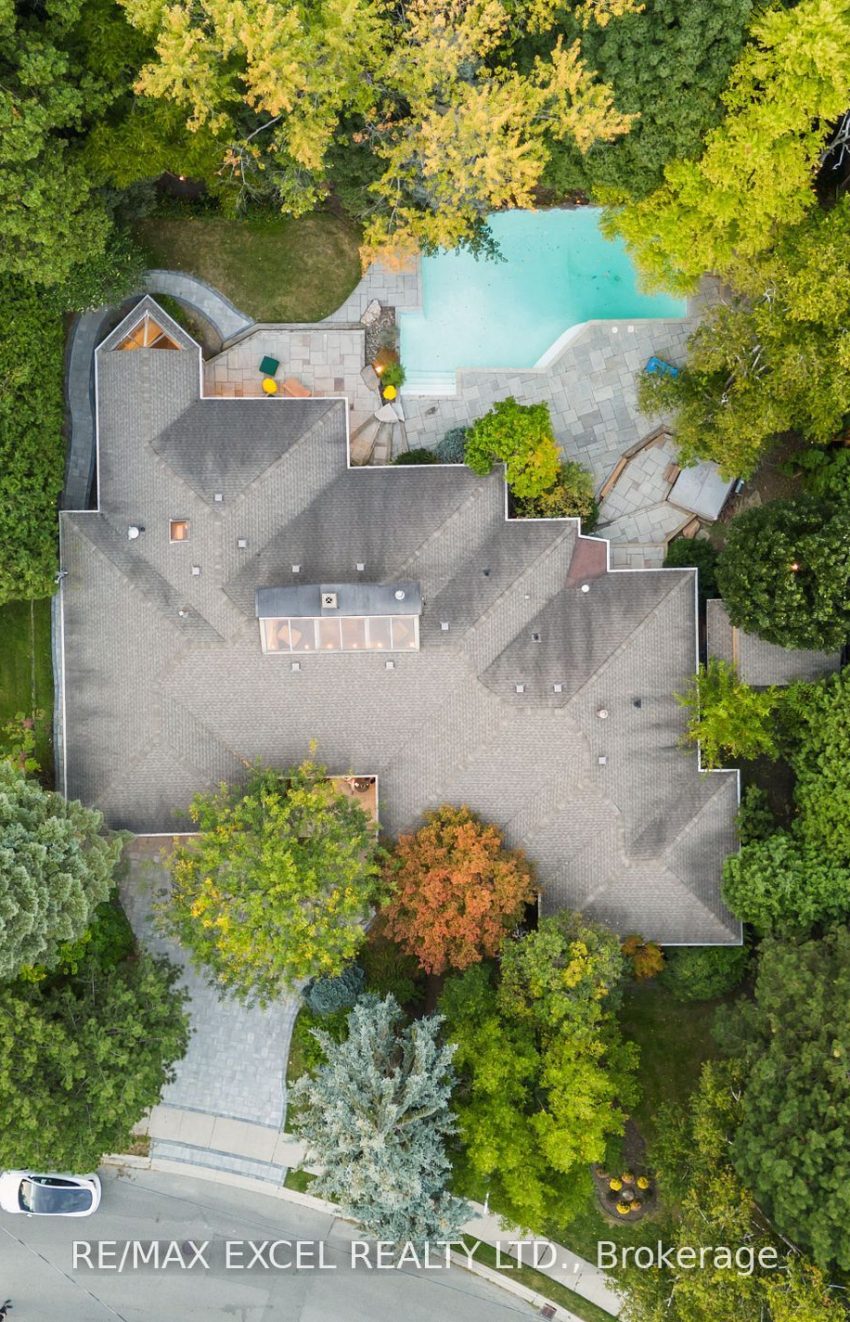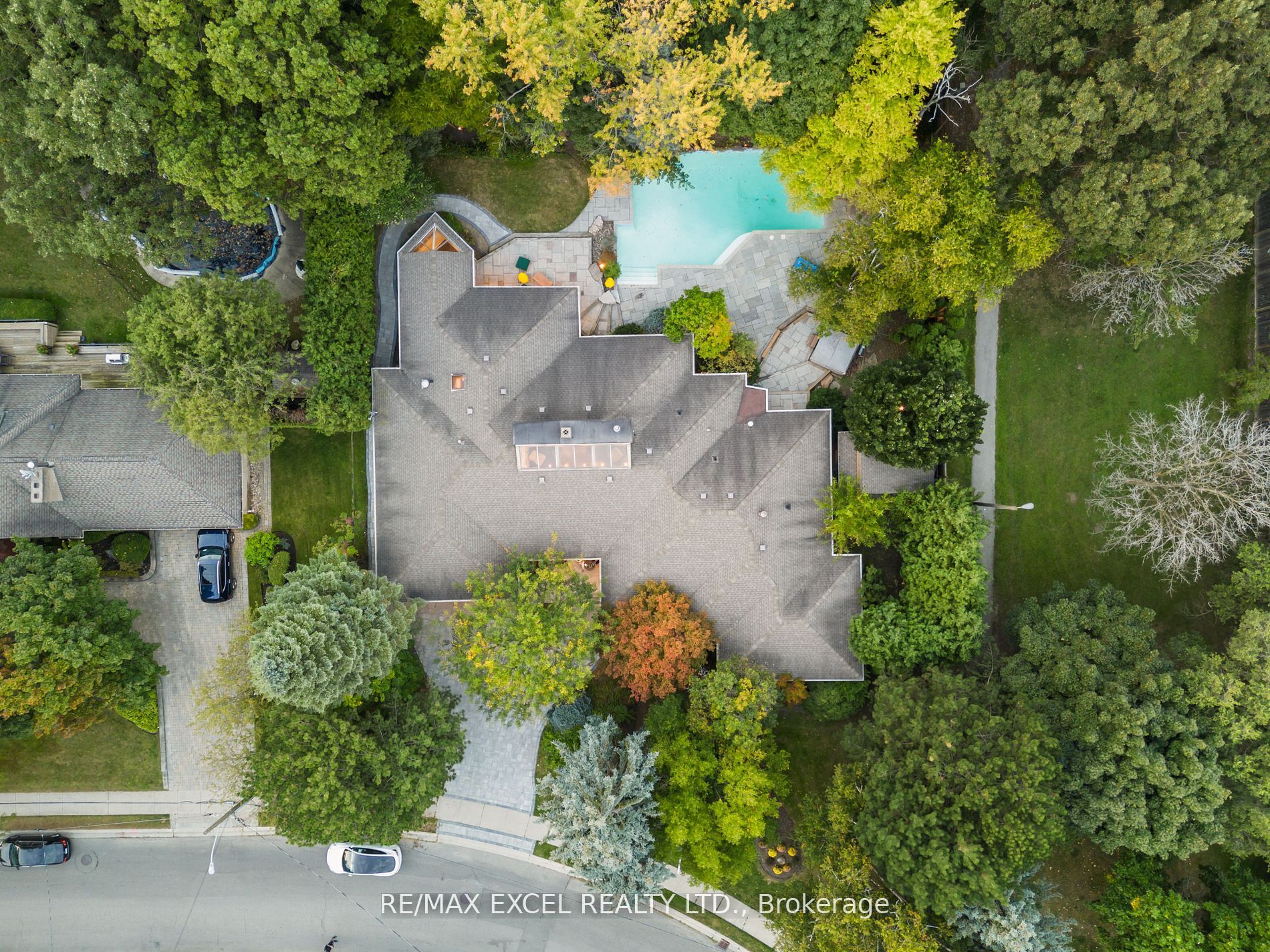Listed
62 Wimpole Dr Toronto $6,588,000 For Sale
Predicted Price
3500-5000 Square Feet
Lot Size is 128.75 ft front x
159.17 ft depth
4
Bed
6 Bath
7.00 Parking Spaces
/ 0 Garage Parking
62 Wimpole Dr For Sale
Property Taxes are $26437 per year
Front entry is on the North side of
Wimpole
Dr
Property style is Bungalow
Property age unavailable: Contact us for details
Lot Size is 128.75 ft front x
159.17 ft depth
About 62 Wimpole Dr
This stunning custom-built residence, designed by renowned designer, boasts a premium lot measuring 128 by 159 feet. Situated in one of the most sought-after pockets of the prestigious St. Andrew area, this home offers over 7,000 square feet of living space on an expansive 18,000 square feet lot, complete with a magnificent backyard and swimming pool. The main floor features a modern living space with soaring cathedral ceilings, a spacious family area, and an elegant dining room. The kitchen is equipped with top-of-the-line appliances, including a Sub Zero refrigerator, stove, dishwasher, Panasonic microwave, and Wolf gas cooktop, along with a beautiful solarium offering scenic views of the backyard, perfect for year-round enjoyment. Numerous recent updates and renovations have been made throughout the home. Additionally, it is located near highly-rated public schools. Whether you choose to move in, renovate, or build your dream mansion, this exceptional property is the one.
Features
Public Transit,
Wooded/Treed,
Included at 62 Wimpole Dr
Toronto
Pool Electrical Equipment are brand new and has 3 years Warranty, Sprinkler System, Water Softener, All Elfs And Window Coverings. Hot Tub( As Is).
Electricity is not included
Air Conditioning is not included
Building Insurance is not included
Located near Bayview/York Mills
Fireplace is included
Postal Code is M2L 2L3
MLS ID is C11196555
Heating is not included
Water is not included
Located in the St. Andrew-Windfields area
Unit has Forced Air
Gas Heating
AC Central Air system
Located in Toronto
Listed for $6,588,000
Inground Pool
Finished Basement
Brick Exterior
Municipal Water supply
Located near Bayview/York Mills
Postal Code is M2L 2L3
MLS ID is C11196555
Fireplace included
Forced Air
Gas Heating
AC Central Air
Attached Garage included
Located in the St. Andrew-Windfields area
Zoning is Res
Located in Toronto
Listed for $6,588,000
Sanitation method is Sewers
Located near Bayview/York Mills
Water Supply is Municipal
Postal Code is M2L 2L3
MLS ID is C11196555
Located in the St. Andrew-Windfields area
Zoning is Res
Located in Toronto
Sanitation method is Sewers
Listed for $6,588,000
Listed
62 Wimpole Dr Toronto $6,588,000
Predicted Price
3500-5000 Square Feet
Lot Size is 128.75 ft front x
159.17 ft depth
4
Bed
6 Bath
7.00 Parking Spaces
62 Wimpole Dr For Sale
Property Taxes are $26437 per year
Front entry is on the North side of
Wimpole
Dr
Property style is Bungalow
Property age unavailable: Contact us for details
Lot Size is 128.75 ft front x
159.17 ft depth
Located near Bayview/York Mills
Fireplace is included
Postal Code is M2L 2L3
MLS ID is C11196555
Located in the St. Andrew-Windfields area
Unit has Forced Air
Gas Heating
AC Central Air system
Located in Toronto
Listed for $6,588,000
Inground Pool
Finished Basement
Brick Exterior
Municipal Water supply
Fireplace included
Forced Air
Gas Heating
AC Central Air
Attached Garage included
Located near Bayview/York Mills
Postal Code is M2L 2L3
MLS ID is C11196555
Located in the St. Andrew-Windfields area
Zoning is Res
Located in Toronto
Listed for $6,588,000
Sanitation method is Sewers
Located near Bayview/York Mills
Water Supply is Municipal
Postal Code is M2L 2L3
MLS ID is C11196555
Located in the St. Andrew-Windfields area
Zoning is Res
Located in Toronto
Sanitation method is Sewers
Listed for $6,588,000
Features
Public Transit,
Wooded/Treed,
Listed
62 Wimpole Dr Toronto $6,588,000
Predicted Price
3500-5000 Square Feet
Lot Size is 128.75 ft front x
159.17 ft depth
4
Bed
6 Bath
7.00 Parking Spaces
62 Wimpole Dr For Sale
Property Taxes are $26437 per year
Front entry is on the North side of
Wimpole
Dr
Property style is Bungalow
Property age unavailable: Contact us for details
Lot Size is 128.75 ft front x
159.17 ft depth
Located near Bayview/York Mills
Fireplace is included
Postal Code is M2L 2L3
MLS ID is C11196555
Located in the St. Andrew-Windfields area
Unit has Forced Air
Gas Heating
AC Central Air system
Located in Toronto
Listed for $6,588,000
Inground Pool
Finished Basement
Brick Exterior
Municipal Water supply
Fireplace included
Forced Air
Gas Heating
AC Central Air
Attached Garage included
Located near Bayview/York Mills
Postal Code is M2L 2L3
MLS ID is C11196555
Located in the St. Andrew-Windfields area
Zoning is Res
Located in Toronto
Listed for $6,588,000
Sanitation method is Sewers
Located near Bayview/York Mills
Water Supply is Municipal
Postal Code is M2L 2L3
MLS ID is C11196555
Located in the St. Andrew-Windfields area
Zoning is Res
Located in Toronto
Sanitation method is Sewers
Listed for $6,588,000
Features
Public Transit,
Wooded/Treed,
Recent News
Data courtesy of RE/MAX EXCEL REALTY LTD.. Disclaimer: UnityRE takes care in ensuring accurate information, however all content on this page should be used for reference purposes only. For questions or to verify any of the data, please send us a message.








