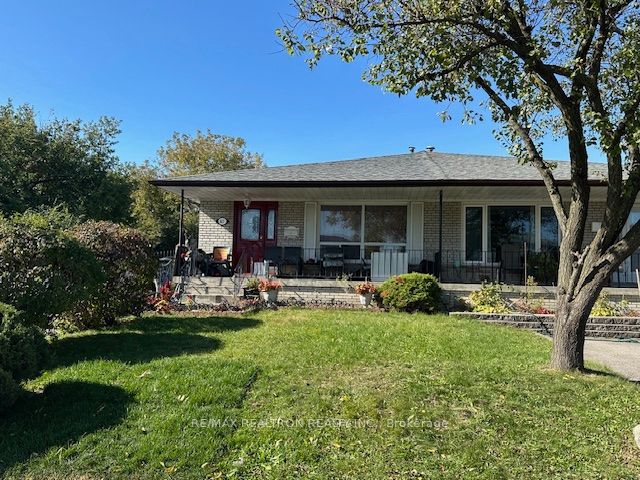Listed
611 Tedwyn Dr Mississauga $1,600,000 For Sale
Predicted Price
Lot Size is 37.72 ft front x
116.37 ft depth
4
Bed
2 Bath
2.00 Parking Spaces
/ 0 Garage Parking
611 Tedwyn Dr For Sale
Property Taxes are $5337 per year
Front entry is on the East side of
Tedwyn
Dr
Property style is Backsplit 3
Property age unavailable: Contact us for details
Lot Size is 37.72 ft front x
116.37 ft depth
About 611 Tedwyn Dr
Fantastic semi-detached back-split will be fully renovated and retrofitted prior to possession. Upper level features a spacious eat-in kitchen, combined living/dining rooms, 4 good size bedrooms, a 4pcbath,and a 2pc washroom. Located on a corner lot in a convenient central Cooksville location, it's an easy commute to downtown Toronto; close to schools, community centres, Trillium Hospital, Square One Mall, And Cooksville GO. Please contact LA for more info
Features
Included at 611 Tedwyn Dr
Mississauga
Electricity is not included
Air Conditioning is not included
Building Insurance is not included
Located near Queen Elizabeth Way & Cawthra
There is no Elevator
Postal Code is L5A 1K3
MLS ID is W9416631
Heating is not included
Water is not included
Located in the Cooksville area
Unit has Forced Air
Gas Heating
AC Central Air system
Located in Mississauga
Listed for $1,600,000
No Pool
Full Basement
Brick Exterior
Municipal Water supply
Located near Queen Elizabeth Way & Cawthra
No Elevator
Postal Code is L5A 1K3
MLS ID is W9416631
No Fireplace included
Forced Air
Gas Heating
AC Central Air
No Garage included
Located in the Cooksville area
Zoning is RM1
Located in Mississauga
Listed for $1,600,000
Sanitation method is Sewers
Located near Queen Elizabeth Way & Cawthra
Water Supply is Municipal
Postal Code is L5A 1K3
MLS ID is W9416631
Located in the Cooksville area
Zoning is RM1
Located in Mississauga
Sanitation method is Sewers
Listed for $1,600,000
Listed
611 Tedwyn Dr Mississauga $1,600,000
Predicted Price
Lot Size is 37.72 ft front x
116.37 ft depth
4
Bed
2 Bath
2.00 Parking Spaces
611 Tedwyn Dr For Sale
Property Taxes are $5337 per year
Front entry is on the East side of
Tedwyn
Dr
Property style is Backsplit 3
Property age unavailable: Contact us for details
Lot Size is 37.72 ft front x
116.37 ft depth
Located near Queen Elizabeth Way & Cawthra
There is no Elevator
Postal Code is L5A 1K3
MLS ID is W9416631
Located in the Cooksville area
Unit has Forced Air
Gas Heating
AC Central Air system
Located in Mississauga
Listed for $1,600,000
No Pool
Full Basement
Brick Exterior
Municipal Water supply
No Fireplace included
Forced Air
Gas Heating
AC Central Air
No Garage included
Located near Queen Elizabeth Way & Cawthra
No Elevator
Postal Code is L5A 1K3
MLS ID is W9416631
Located in the Cooksville area
Zoning is RM1
Located in Mississauga
Listed for $1,600,000
Sanitation method is Sewers
Located near Queen Elizabeth Way & Cawthra
Water Supply is Municipal
Postal Code is L5A 1K3
MLS ID is W9416631
Located in the Cooksville area
Zoning is RM1
Located in Mississauga
Sanitation method is Sewers
Listed for $1,600,000
Features
Listed
611 Tedwyn Dr Mississauga $1,600,000
Predicted Price
Lot Size is 37.72 ft front x
116.37 ft depth
4
Bed
2 Bath
2.00 Parking Spaces
611 Tedwyn Dr For Sale
Property Taxes are $5337 per year
Front entry is on the East side of
Tedwyn
Dr
Property style is Backsplit 3
Property age unavailable: Contact us for details
Lot Size is 37.72 ft front x
116.37 ft depth
Located near Queen Elizabeth Way & Cawthra
There is no Elevator
Postal Code is L5A 1K3
MLS ID is W9416631
Located in the Cooksville area
Unit has Forced Air
Gas Heating
AC Central Air system
Located in Mississauga
Listed for $1,600,000
No Pool
Full Basement
Brick Exterior
Municipal Water supply
No Fireplace included
Forced Air
Gas Heating
AC Central Air
No Garage included
Located near Queen Elizabeth Way & Cawthra
No Elevator
Postal Code is L5A 1K3
MLS ID is W9416631
Located in the Cooksville area
Zoning is RM1
Located in Mississauga
Listed for $1,600,000
Sanitation method is Sewers
Located near Queen Elizabeth Way & Cawthra
Water Supply is Municipal
Postal Code is L5A 1K3
MLS ID is W9416631
Located in the Cooksville area
Zoning is RM1
Located in Mississauga
Sanitation method is Sewers
Listed for $1,600,000
Features
Recent News
Data courtesy of RE/MAX REALTRON REALTY INC.. Disclaimer: UnityRE takes care in ensuring accurate information, however all content on this page should be used for reference purposes only. For questions or to verify any of the data, please send us a message.






