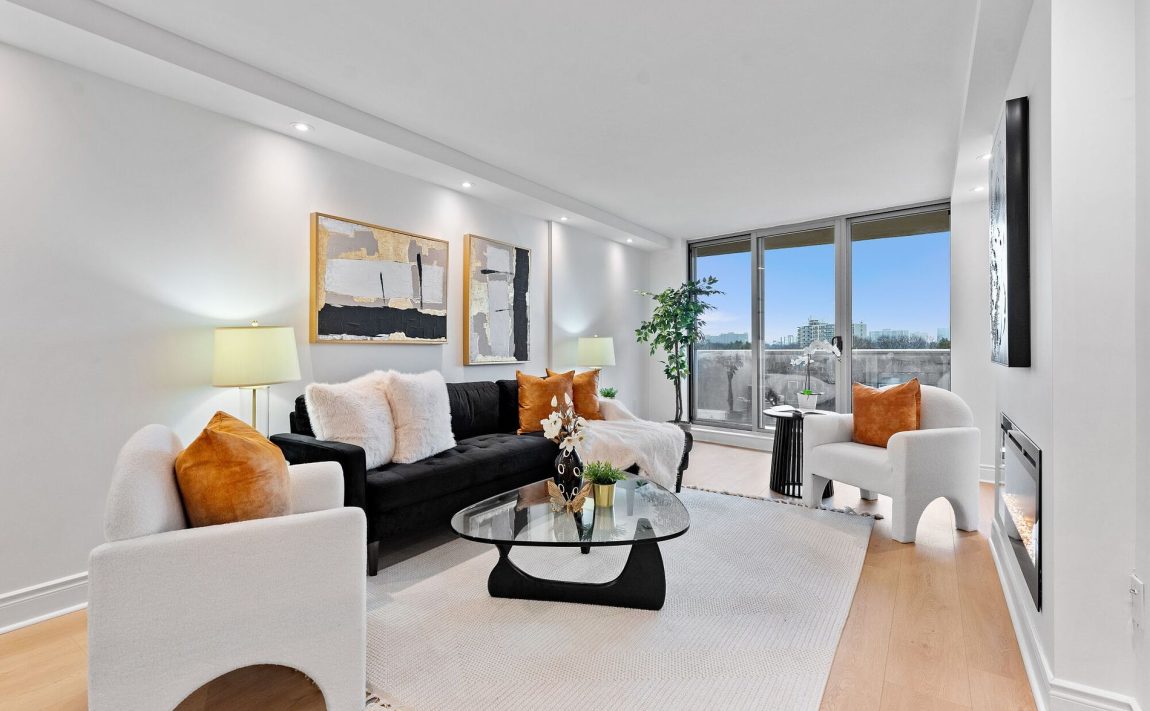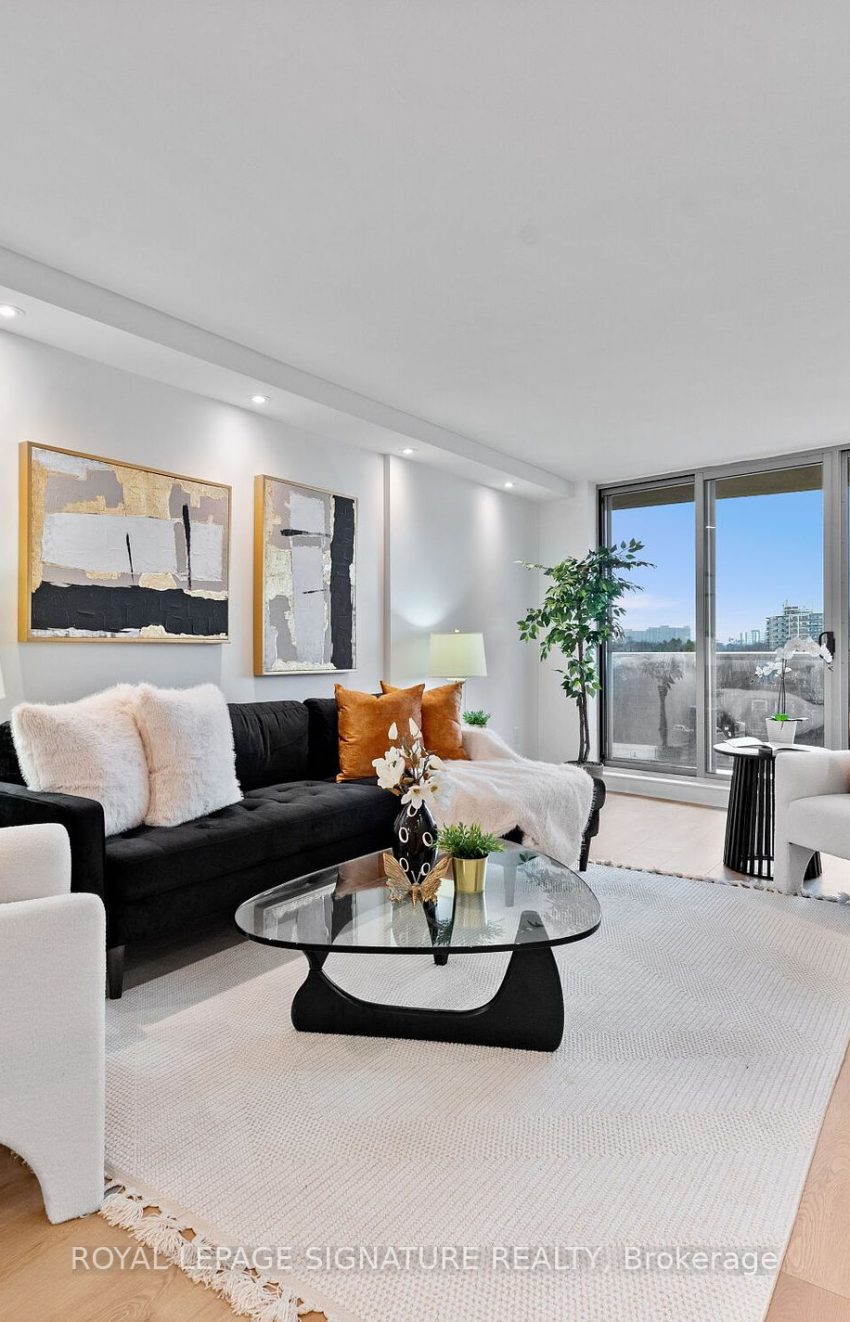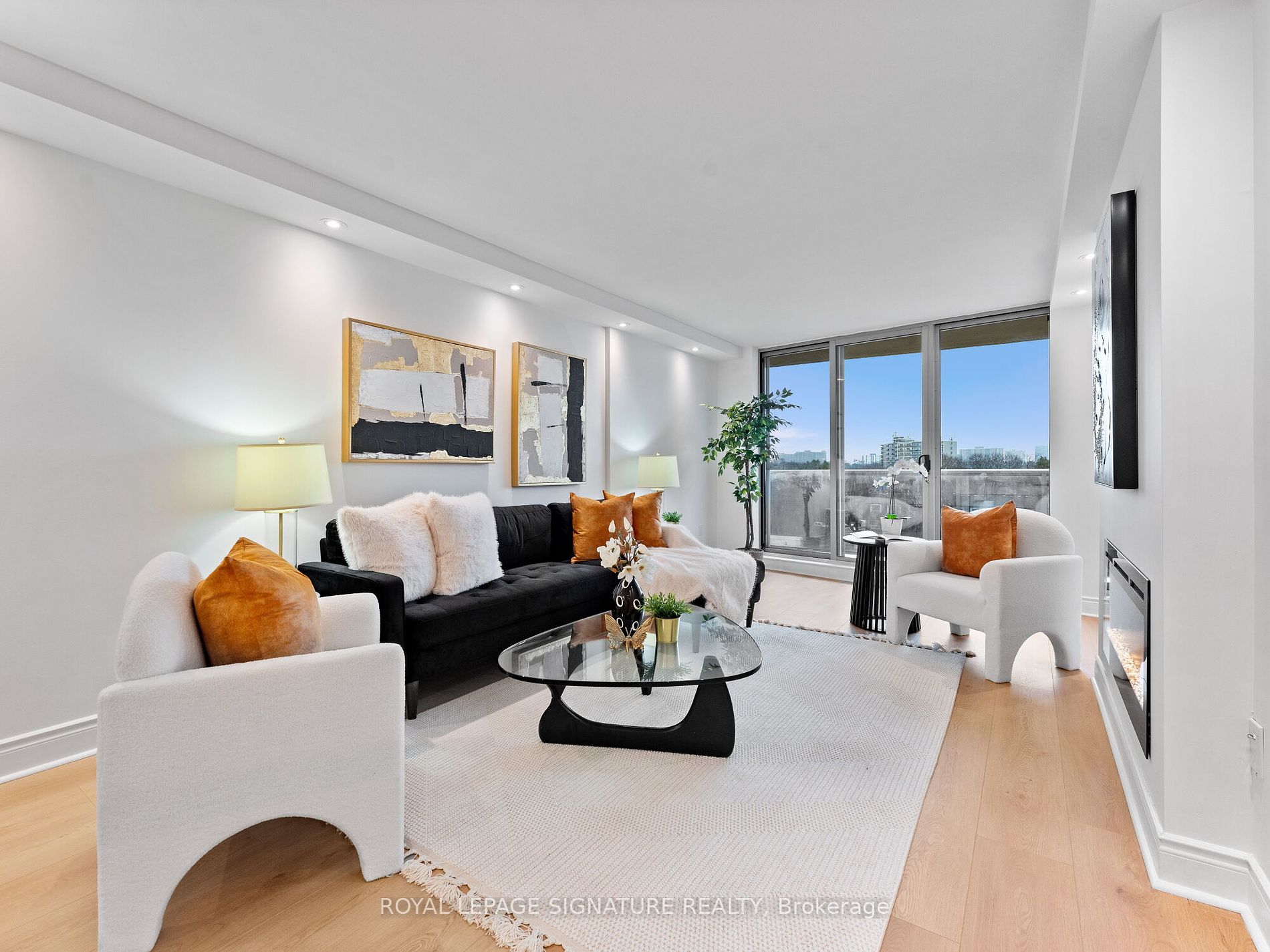Listed
607 – 812 Burnhamthorpe Rd Toronto $888,000 For Sale
812 Burnhamthorpe Rd For Sale
Property Taxes are $2238 per year
Unit 607
has South East views
Property style is Apartment
Property age unavailable: Contact us for details
Maintenance Fees are $1212.79 per month
Pets Allowed with some restrictions
About 812 Burnhamthorpe Rd
You're in for a treat! Welcome to this fully renovated 3-bedroom, 2-bathroom condo in the highly sought-after Markland Wood community. With high-end modern finishes and an unobstructed south east-facing view of the Toronto skyline, this home delivers an exceptional living experience. Step inside to a spacious, open-concept layout featuring 9-inch plank laminate flooring, smooth ceilings, and pot lights throughout. The dining area comfortably fits a large table with space for additional furniture-perfect for entertaining. The chef's dream kitchen is a show stopper, boasting quartz countertops and backsplash, an 8-foot waterfall island, under-cabinet lighting, an undercounter wine fridge, and brand-new LG stainless steel appliances-including a Wi-Fi-enabled stove and remote-controlled range hood. The elegant living room features a modern electric fireplace-ideal for relaxing evenings. Both bathrooms shine with luxury finishes: one with a tub and rainfall shower, the other with a glass-enclosed rainfall shower. The primary suite impresses with a wall-to-wall closet and stylish 3-piece ensuite. Two additional spacious bedrooms with large closets and built-ins offer comfort and practicality. Other highlights include ensuite laundry, a large in-unit storage locker, and one underground parking space. Enjoy the quiet, east-facing balcony with views of greenery and the city skyline. As an end, corner unit, it offers enhanced privacy and a lower-floor location for easy access without compromising the view. Be the first to enjoy it post-renovation-this is a true gem!
Features
Bbqs Allowed,
Clear View,
Gym,
Golf,
Indoor Pool,
Library,
Park,
Party/Meeting Room,
Outdoor Pool,
Public Transit,
School
Included at 812 Burnhamthorpe Rd
Toronto
Electricity is included
Air Conditioning is included
Building Insurance is included
Located near Mill Rd/Burnhamthorpe Rd
Exclusive Parking
Parking Type is Underground
Fireplace is included
Ensuite Laundry included
Has an Elevator
Postal Code is M9C 4W1
MLS ID is W12014989
Heating is included
Water is included
Ensuite Locker included
Located in the Markland Wood area
Unit has Forced Air
Gas Heating
AC Central Air system
This unit has an Open Balcony
Located in Toronto
Listed for $888,000
No Basement
Brick Exterior
Located near Mill Rd/Burnhamthorpe Rd
Has an Elevator
No Central Vacuum system
Postal Code is M9C 4W1
MLS ID is W12014989
Fireplace included
Forced Air
Gas Heating
AC Central Air
No Garage included
Located in the Markland Wood area
Located in Toronto
Listed for $888,000
Located near Mill Rd/Burnhamthorpe Rd
Postal Code is M9C 4W1
MLS ID is W12014989
Located in the Markland Wood area
Located in Toronto
Listed for $888,000
Listed
607 – 812 Burnhamthorpe Rd Toronto $888,000
812 Burnhamthorpe Rd For Sale
Property Taxes are $2238 per year
Unit 607
has South East views
Property style is Apartment
Property age unavailable: Contact us for details
Maintenance Fees are $1212.79 per month
Pets Allowed with some restrictions
Electricity is included
Air Conditioning is included
Building Insurance is included
Heating is included
Water is included
Ensuite Locker included
Located near Mill Rd/Burnhamthorpe Rd
Exclusive Parking
Parking Type is Underground
Fireplace is included
Ensuite Laundry included
Has an Elevator
Postal Code is M9C 4W1
MLS ID is W12014989
Located in the Markland Wood area
Unit has Forced Air
Gas Heating
AC Central Air system
This unit has an Open Balcony
Located in Toronto
Listed for $888,000
No Basement
Brick Exterior
Fireplace included
Forced Air
Gas Heating
AC Central Air
No Garage included
Located near Mill Rd/Burnhamthorpe Rd
Has an Elevator
No Central Vacuum system
Postal Code is M9C 4W1
MLS ID is W12014989
Located in the Markland Wood area
Located in Toronto
Listed for $888,000
Located near Mill Rd/Burnhamthorpe Rd
Postal Code is M9C 4W1
MLS ID is W12014989
Located in the Markland Wood area
Located in Toronto
Listed for $888,000
Features
Bbqs Allowed,
Clear View,
Gym,
Golf,
Indoor Pool,
Library,
Park,
Party/Meeting Room,
Outdoor Pool,
Public Transit,
School
Listed
607 – 812 Burnhamthorpe Rd Toronto $888,000
812 Burnhamthorpe Rd For Sale
Property Taxes are $2238 per year
Unit 607
has South East views
Property style is Apartment
Property age unavailable: Contact us for details
Maintenance Fees are $1212.79 per month
Pets Allowed with some restrictions
Electricity is included
Air Conditioning is included
Building Insurance is included
Heating is included
Water is included
Ensuite Locker included
Located near Mill Rd/Burnhamthorpe Rd
Exclusive Parking
Parking Type is Underground
Fireplace is included
Ensuite Laundry included
Has an Elevator
Postal Code is M9C 4W1
MLS ID is W12014989
Located in the Markland Wood area
Unit has Forced Air
Gas Heating
AC Central Air system
This unit has an Open Balcony
Located in Toronto
Listed for $888,000
No Basement
Brick Exterior
Fireplace included
Forced Air
Gas Heating
AC Central Air
No Garage included
Located near Mill Rd/Burnhamthorpe Rd
Has an Elevator
No Central Vacuum system
Postal Code is M9C 4W1
MLS ID is W12014989
Located in the Markland Wood area
Located in Toronto
Listed for $888,000
Located near Mill Rd/Burnhamthorpe Rd
Postal Code is M9C 4W1
MLS ID is W12014989
Located in the Markland Wood area
Located in Toronto
Listed for $888,000
Features
Bbqs Allowed,
Clear View,
Gym,
Golf,
Indoor Pool,
Library,
Park,
Party/Meeting Room,
Outdoor Pool,
Public Transit,
School
Recent News
Data courtesy of ROYAL LEPAGE SIGNATURE REALTY. Disclaimer: UnityRE takes care in ensuring accurate information, however all content on this page should be used for reference purposes only. For questions or to verify any of the data, please send us a message.








