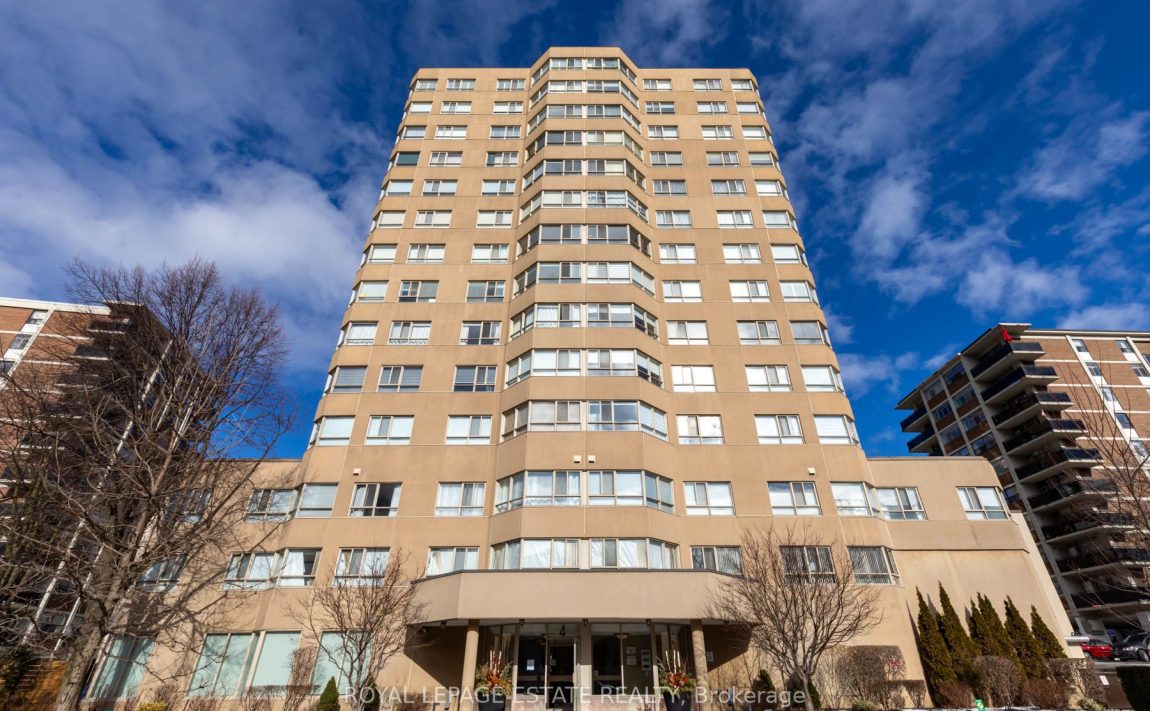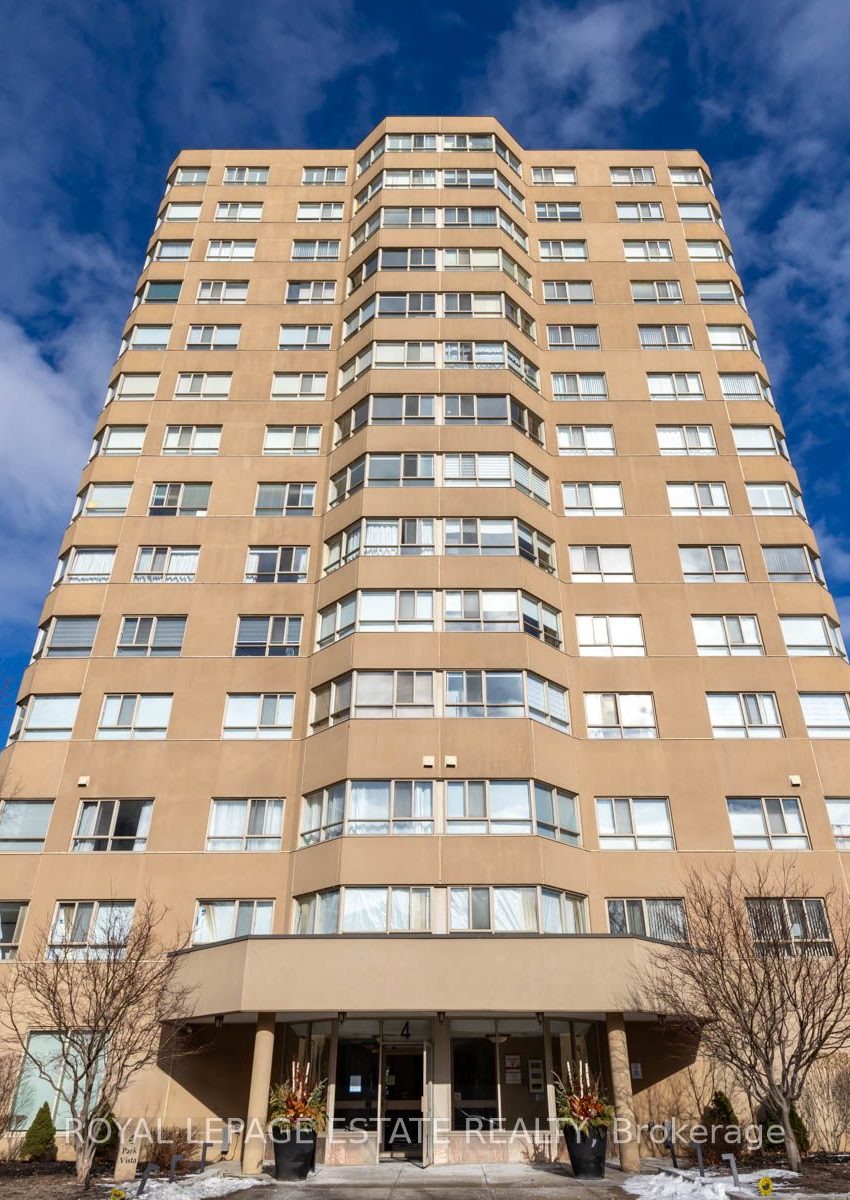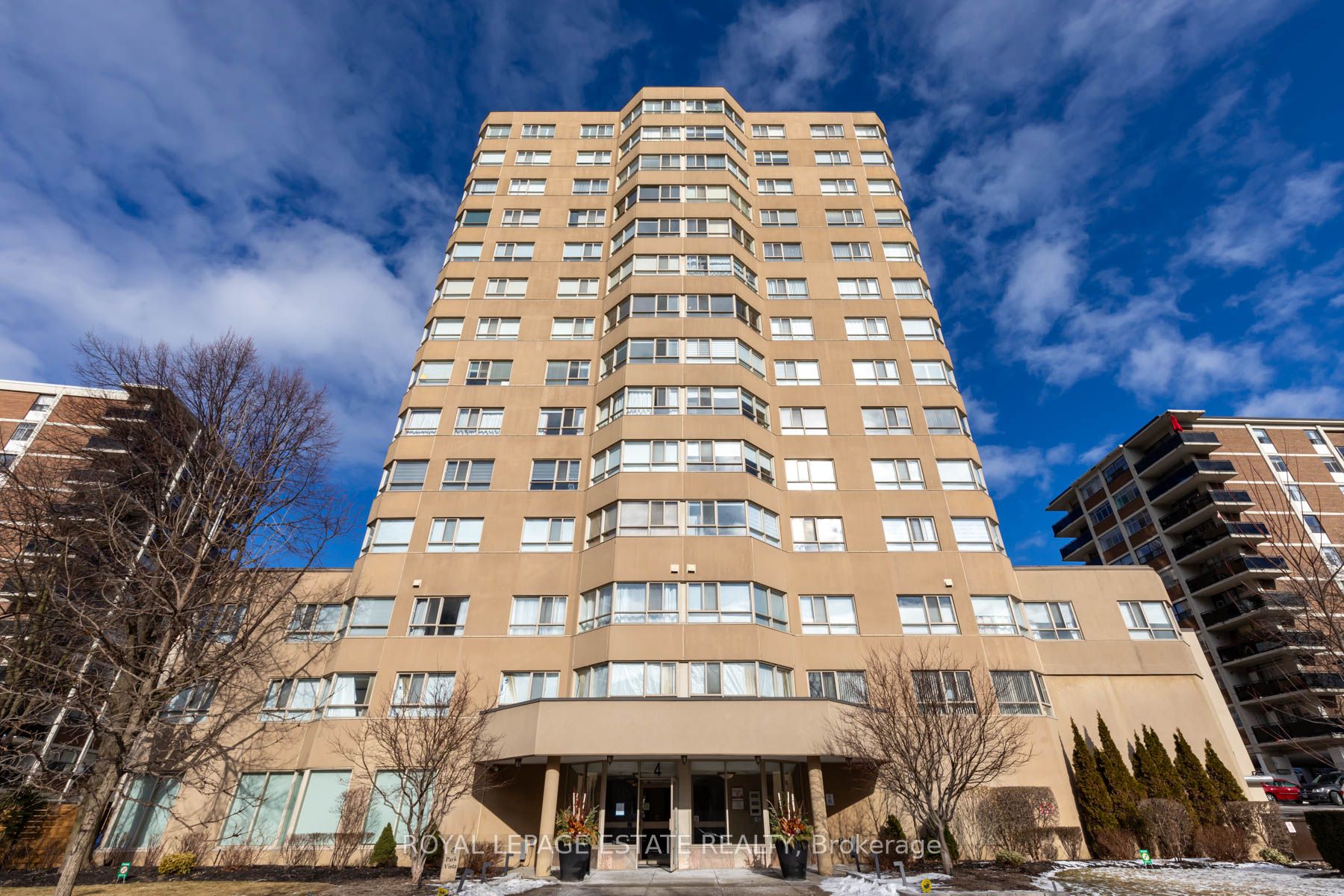Listed
604 – 4 Park Vista Dr Toronto $447,000 For Sale
4 Park Vista Dr For Sale
Property Taxes are $1502 per year
Unit 604
has South West views
Property style is Apartment
Property age unavailable: Contact us for details
Maintenance Fees are $759.11 per month
Pets Allowed with some restrictions
About 4 Park Vista Dr
This Is The Unit You Have Been Waiting For! 780 Sq Ft. Great Layout With Views Of Taylor Creek trail, Bringht Sunny Solarium Works As A Home Office. Ensuite Laundry. Renovated Semi-Ensuite Bathroom. Master W/I Closet With Organizers. Hardwood Floors. Maintenance Fees Include Hydro, Water, Heat, Air Cond & Parking! Walk To Shopping, Transit, Parks And More! One Parking Spot, One Locker. Picturesque Location On Quiet Cul De Sac.
Features
Included at 4 Park Vista Dr
Toronto
Electricity is included
Air Conditioning is included
Building Insurance is included
Located near DawesRD/Park Vista
Exclusive Parking
Parking Type is Underground
Ensuite Laundry included
Postal Code is M4B 3M8
MLS ID is E11956112
Heating is included
Water is included
Exclusive Locker included
Located in the O'Connor-Parkview area
Unit has Forced Air
Gas Heating
AC Central Air system
This unit has an Encl Balcony
Located in Toronto
Listed for $447,000
No Basement
Brick Exterior
Located near DawesRD/Park Vista
No Central Vacuum system
Postal Code is M4B 3M8
MLS ID is E11956112
No Fireplace included
Forced Air
Gas Heating
AC Central Air
Underground Garage included
Located in the O'Connor-Parkview area
Located in Toronto
Listed for $447,000
Located near DawesRD/Park Vista
Postal Code is M4B 3M8
MLS ID is E11956112
Located in the O'Connor-Parkview area
Located in Toronto
Listed for $447,000
Listed
604 – 4 Park Vista Dr Toronto $447,000
4 Park Vista Dr For Sale
Property Taxes are $1502 per year
Unit 604
has South West views
Property style is Apartment
Property age unavailable: Contact us for details
Maintenance Fees are $759.11 per month
Pets Allowed with some restrictions
Electricity is included
Air Conditioning is included
Building Insurance is included
Heating is included
Water is included
Exclusive Locker included
Located near DawesRD/Park Vista
Exclusive Parking
Parking Type is Underground
Ensuite Laundry included
Postal Code is M4B 3M8
MLS ID is E11956112
Located in the O'Connor-Parkview area
Unit has Forced Air
Gas Heating
AC Central Air system
This unit has an Encl Balcony
Located in Toronto
Listed for $447,000
No Basement
Brick Exterior
No Fireplace included
Forced Air
Gas Heating
AC Central Air
Underground Garage included
Located near DawesRD/Park Vista
No Central Vacuum system
Postal Code is M4B 3M8
MLS ID is E11956112
Located in the O'Connor-Parkview area
Located in Toronto
Listed for $447,000
Located near DawesRD/Park Vista
Postal Code is M4B 3M8
MLS ID is E11956112
Located in the O'Connor-Parkview area
Located in Toronto
Listed for $447,000
Features
Listed
604 – 4 Park Vista Dr Toronto $447,000
4 Park Vista Dr For Sale
Property Taxes are $1502 per year
Unit 604
has South West views
Property style is Apartment
Property age unavailable: Contact us for details
Maintenance Fees are $759.11 per month
Pets Allowed with some restrictions
Electricity is included
Air Conditioning is included
Building Insurance is included
Heating is included
Water is included
Exclusive Locker included
Located near DawesRD/Park Vista
Exclusive Parking
Parking Type is Underground
Ensuite Laundry included
Postal Code is M4B 3M8
MLS ID is E11956112
Located in the O'Connor-Parkview area
Unit has Forced Air
Gas Heating
AC Central Air system
This unit has an Encl Balcony
Located in Toronto
Listed for $447,000
No Basement
Brick Exterior
No Fireplace included
Forced Air
Gas Heating
AC Central Air
Underground Garage included
Located near DawesRD/Park Vista
No Central Vacuum system
Postal Code is M4B 3M8
MLS ID is E11956112
Located in the O'Connor-Parkview area
Located in Toronto
Listed for $447,000
Located near DawesRD/Park Vista
Postal Code is M4B 3M8
MLS ID is E11956112
Located in the O'Connor-Parkview area
Located in Toronto
Listed for $447,000
Features
Recent News
Data courtesy of ROYAL LEPAGE ESTATE REALTY. Disclaimer: UnityRE takes care in ensuring accurate information, however all content on this page should be used for reference purposes only. For questions or to verify any of the data, please send us a message.








