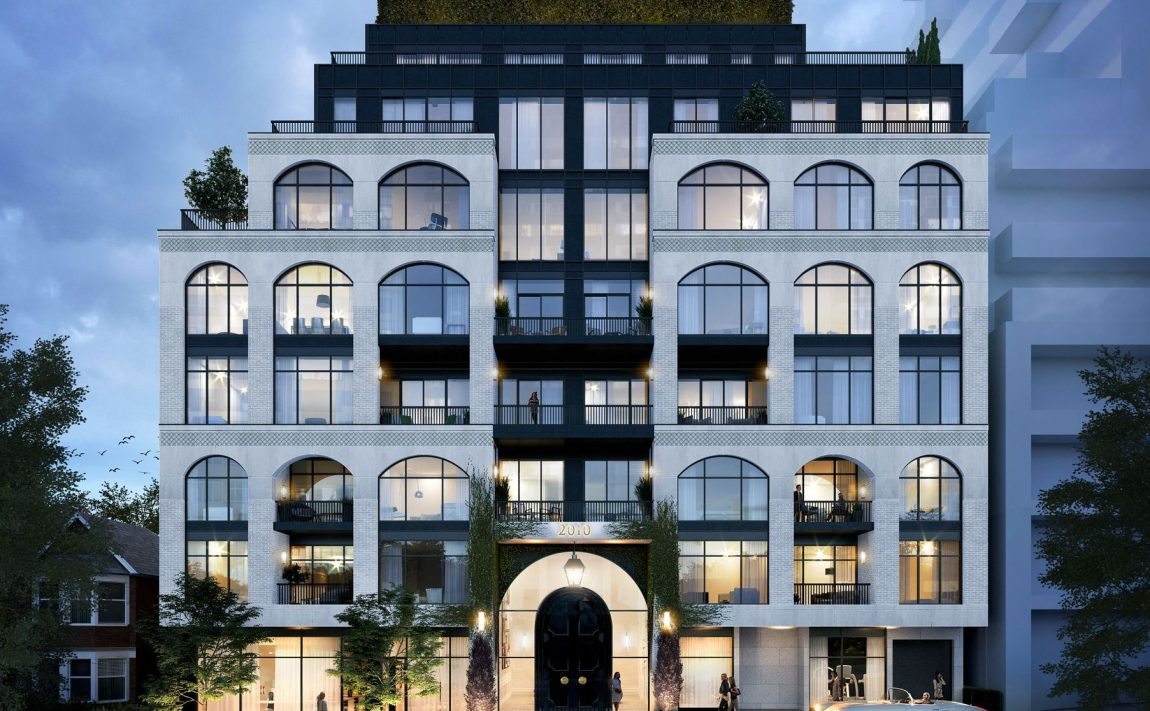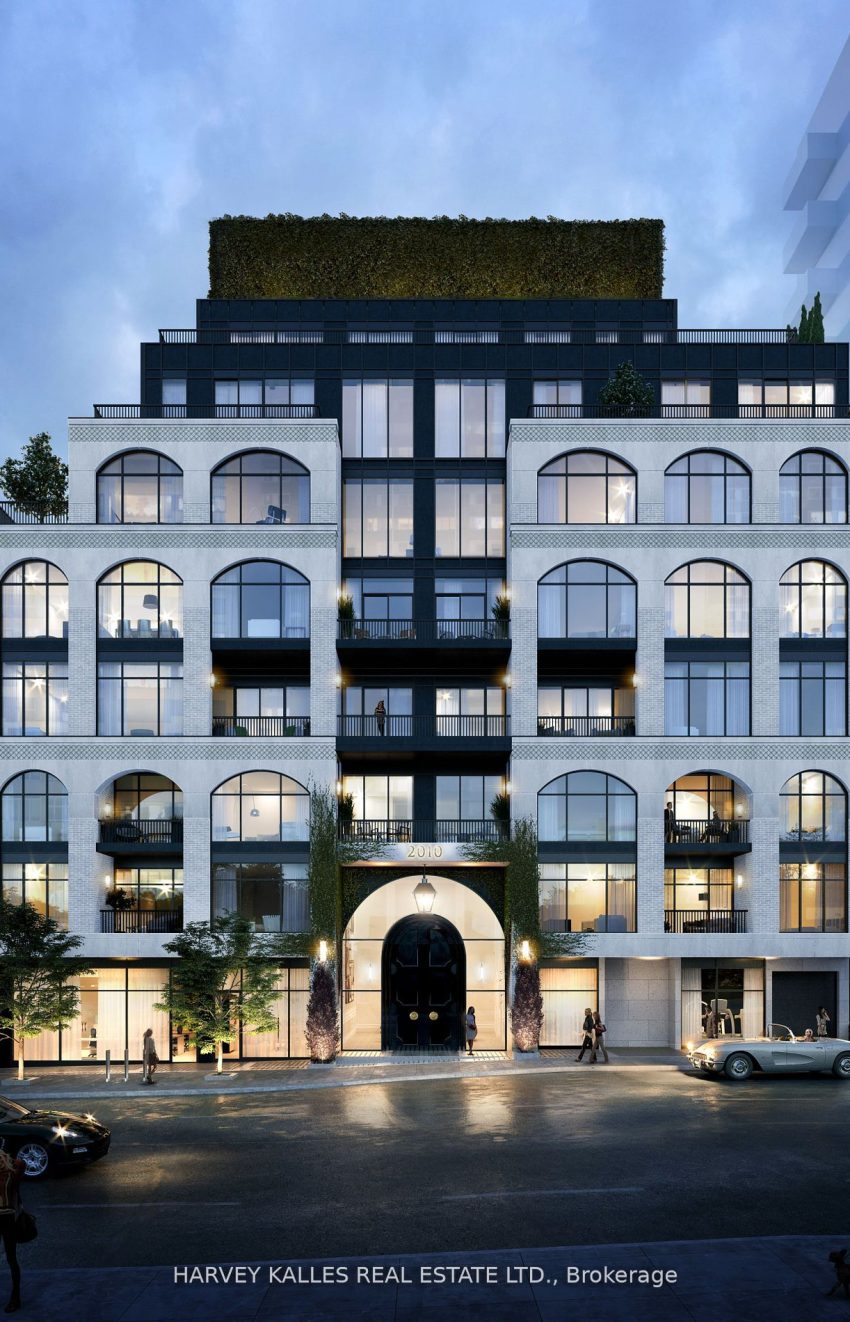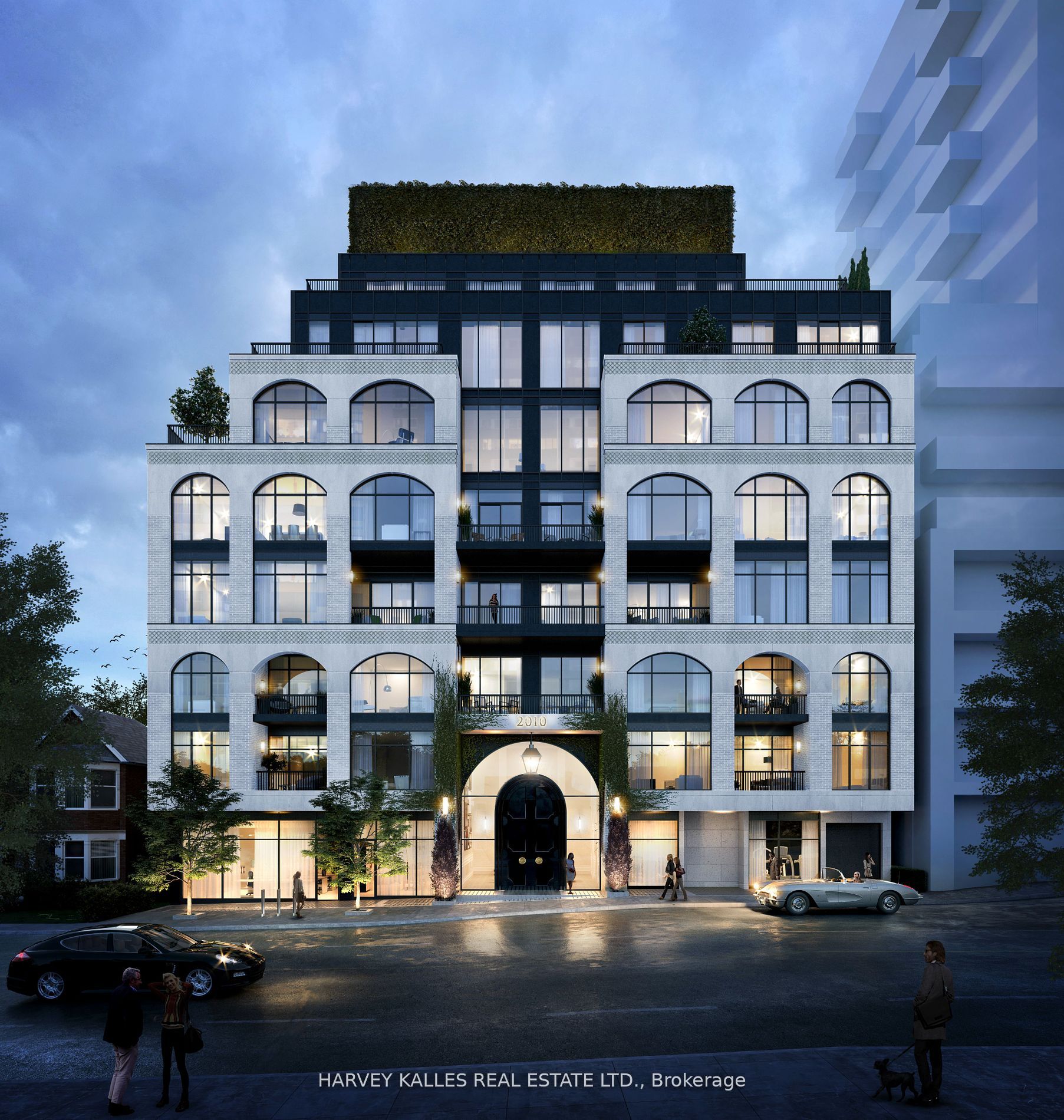Listed
5B – 2010 Bathurst St Toronto $4,769,900 For Sale
2010 Bathurst St For Sale
Property Tax amount not available
Unit 5B
has South West views
Property style is Apartment
Property is brand New
Maintenance Fees are $0.00 per month
Pets Allowed with some restrictions
About 2010 Bathurst St
WELCOME TO THE RHODES, A NEW YORK INSPIRED, LUXURIOUS BOUTIQUE BUILDING LOCATED WHERE FOREST HILL, THE UPPER VILLAGE & CEDARVALE CONVERGE. THIS 3 BED, 4 BATH SUITE FEATURES SPECTACULAR DESIGN BY ALI BUDD INTERIORS, UNPARALLELED FINISHING BY BLACKDOOR DEVELOPMENTS, 2,782 SQ FT OF INTERIOR LIVING SPACE WITH 218 OUTDOOR SQFT, 10' CEILINGS, GAGGENEAU APPLIANCE PACKAGE & MUCH MORE. AMENITIES INCLUDE SPECTACULAR WHITE GLOVE SERVICE PROVIDED BY THE FOREST HILL GROUP, THE FITNESS & MOBILITY CENTRE, GROUND FLOOR PET SPA, BOARDROOM, AS WELL AS A GRAND FRONT ENTRANCE. THE ONLY BUILDING OF ITS KIND IN THE AREA, SEIZE THE OPPORTUNITY TO MAKE THE RHODES YOUR FOREVER HOME!
Features
Concierge,
Electric Car Charg,
Gym,
Park,
Rooftop Deck/Garden,
Public Transit,
Ravine,
Visitor Parking,
School,
Included at 2010 Bathurst St
Toronto
Electricity is not included
Air Conditioning is not included
Building Insurance is included
Located near Bathurst & Eglinton
Parking Type is Underground
Ensuite Laundry included
Ensuite
Postal Code is M5P 3L1
MLS ID is C10433726
Heating is included
Water is included
Owned Locker included
Located in the Humewood-Cedarvale area
Unit has Fan Coil
Gas Heating
AC Central Air system
This unit has an Open Balcony
Located in Toronto
Listed for $4,769,900
No Basement
Brick Exterior
Located near Bathurst & Eglinton
Postal Code is M5P 3L1
MLS ID is C10433726
No Fireplace included
Fan Coil
Gas Heating
AC Central Air
Underground Garage included
Located in the Humewood-Cedarvale area
Located in Toronto
Listed for $4,769,900
Located near Bathurst & Eglinton
Postal Code is M5P 3L1
MLS ID is C10433726
Located in the Humewood-Cedarvale area
Located in Toronto
Listed for $4,769,900
Listed
5B – 2010 Bathurst St Toronto $4,769,900
2010 Bathurst St For Sale
Property Tax amount not available
Unit 5B
has South West views
Property style is Apartment
Property is brand New
Maintenance Fees are $0.00 per month
Pets Allowed with some restrictions
Building Insurance is included
Heating is included
Water is included
Owned Locker included
Located near Bathurst & Eglinton
Parking Type is Underground
Ensuite Laundry included
Ensuite
Postal Code is M5P 3L1
MLS ID is C10433726
Located in the Humewood-Cedarvale area
Unit has Fan Coil
Gas Heating
AC Central Air system
This unit has an Open Balcony
Located in Toronto
Listed for $4,769,900
No Basement
Brick Exterior
No Fireplace included
Fan Coil
Gas Heating
AC Central Air
Underground Garage included
Located near Bathurst & Eglinton
Postal Code is M5P 3L1
MLS ID is C10433726
Located in the Humewood-Cedarvale area
Located in Toronto
Listed for $4,769,900
Located near Bathurst & Eglinton
Postal Code is M5P 3L1
MLS ID is C10433726
Located in the Humewood-Cedarvale area
Located in Toronto
Listed for $4,769,900
Features
Concierge,
Electric Car Charg,
Gym,
Park,
Rooftop Deck/Garden,
Public Transit,
Ravine,
Visitor Parking,
School,
Listed
5B – 2010 Bathurst St Toronto $4,769,900
2010 Bathurst St For Sale
Property Tax amount not available
Unit 5B
has South West views
Property style is Apartment
Property is brand New
Maintenance Fees are $0.00 per month
Pets Allowed with some restrictions
Building Insurance is included
Heating is included
Water is included
Owned Locker included
Located near Bathurst & Eglinton
Parking Type is Underground
Ensuite Laundry included
Ensuite
Postal Code is M5P 3L1
MLS ID is C10433726
Located in the Humewood-Cedarvale area
Unit has Fan Coil
Gas Heating
AC Central Air system
This unit has an Open Balcony
Located in Toronto
Listed for $4,769,900
No Basement
Brick Exterior
No Fireplace included
Fan Coil
Gas Heating
AC Central Air
Underground Garage included
Located near Bathurst & Eglinton
Postal Code is M5P 3L1
MLS ID is C10433726
Located in the Humewood-Cedarvale area
Located in Toronto
Listed for $4,769,900
Located near Bathurst & Eglinton
Postal Code is M5P 3L1
MLS ID is C10433726
Located in the Humewood-Cedarvale area
Located in Toronto
Listed for $4,769,900
Features
Concierge,
Electric Car Charg,
Gym,
Park,
Rooftop Deck/Garden,
Public Transit,
Ravine,
Visitor Parking,
School,
Recent News
Data courtesy of HARVEY KALLES REAL ESTATE LTD.. Disclaimer: UnityRE takes care in ensuring accurate information, however all content on this page should be used for reference purposes only. For questions or to verify any of the data, please send us a message.








