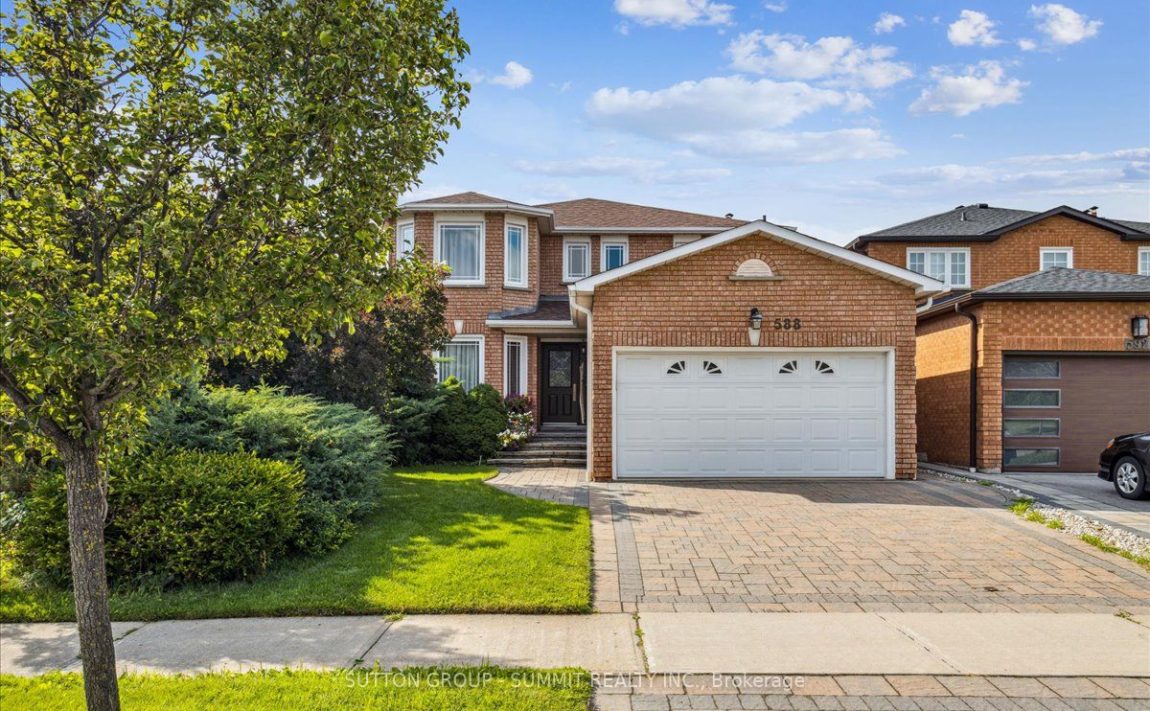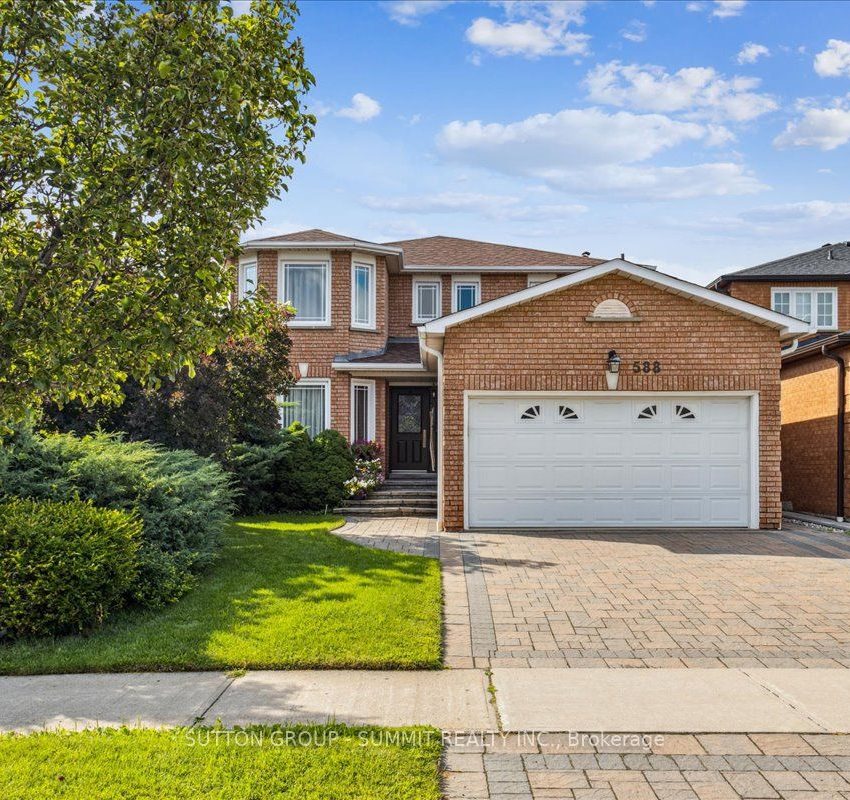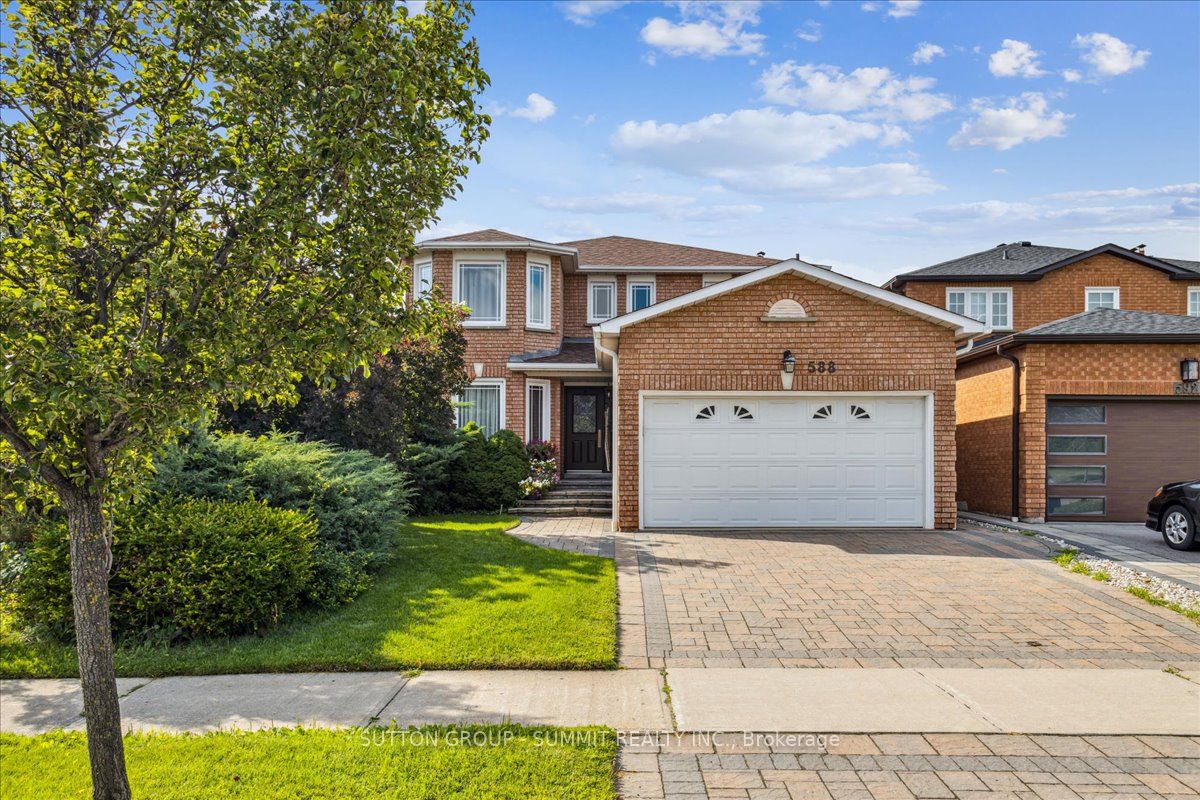Listed
588 Fairview Rd W Mississauga $1,599,888 For Sale
Predicted Price
2500-3000 Square Feet
Lot Size is 38.46 ft front x
113.05 ft depth
4
Bed
4 Bath
4.00 Parking Spaces
/ 0 Garage Parking
588 Fairview Rd W For Sale
Property Taxes are $8463 per year
Front entry is on the South side of
Fairview
Rd
Property style is 2-Storey
Property is approximately 31-50 years old
Lot Size is 38.46 ft front x
113.05 ft depth
About 588 Fairview Rd W
Stunning 4-Bedroom Home with In-Law Suite and Exceptional Upgrades. This immaculate 4-bedroom home offers a perfect blend of modern luxury and functional living, featuring a fully self-contained in-law suite with a private entrance. Recent upgrades include: Upper-Level Bathroom Vanities (2024), Smart Security System with doorbell camera & motion sensors (2024), Roof (2023), Furnace, (2022), Complete Kitchen Renovation (2018), Family Room Enhancements (2018), New Windows (2017), Exotic Brazilian Jatoba Hardwood Flooring throughout (2017). The home is set on a beautifully landscaped lot, featuring a charming front yard with evergreen shrubs and a masonry stone driveway. Step into the spacious living and dining area, showcasing a large bay window that floods the space with natural light. The modern kitchen boasts ceiling height solid wood cabinetry with soft-close doors, a generous center island with deep cupboards, drawers, 2 USB charging ports and power outlets , quartz countertops, and direct access to the stunning backyard with a patio, ideal for entertaining. The inviting family room offers a contemporary electric fireplace and exquisite flooring, creating a warm, welcoming atmosphere. On this level, youll also find a versatile den/office and a convenient laundry room. Upstairs, you'll find 4 spacious bedrooms and 2 bathrooms. The primary suite features a walk-in closet and a spa-like ensuite, complete with a soaker tub and stand-up shower, offering a tranquil retreat. The finished basement is an added bonus, offering two entrances from the main floor, a 3-piece bathroom, a bonus room (which could easily be converted into two additional bedrooms), and a cold storage room. This home is ideally located close to shopping, parks, public transit, the hospital, and all essential amenities. Walking distance to both public and catholic elementary and catholic high school. Dont miss out on this exceptional property schedule a viewing today!
Features
Hospital,
Park,
Place Of Worship,
Public Transit,
Rec Centre,
School
Included at 588 Fairview Rd W
Mississauga
Electricity is not included
Air Conditioning is not included
Building Insurance is not included
Located near Mavis Rd/Central Parkway W
Fireplace is included
Postal Code is L5B 3X3
MLS ID is W11999890
Heating is not included
Water is not included
Located in the Fairview area
Unit has Forced Air
Gas Heating
AC Central Air system
Located in Mississauga
Listed for $1,599,888
No Pool
Finished Basement
Brick Exterior
Municipal Water supply
Located near Mavis Rd/Central Parkway W
No Central Vacuum system
Postal Code is L5B 3X3
MLS ID is W11999890
Fireplace included
Forced Air
Gas Heating
AC Central Air
Attached Garage included
Located in the Fairview area
Zoning is R4
Located in Mississauga
Listed for $1,599,888
Sanitation method is Sewers
Located near Mavis Rd/Central Parkway W
Water Supply is Municipal
Postal Code is L5B 3X3
MLS ID is W11999890
Located in the Fairview area
Zoning is R4
Located in Mississauga
Sanitation method is Sewers
Listed for $1,599,888
Listed
588 Fairview Rd W Mississauga $1,599,888
Predicted Price
2500-3000 Square Feet
Lot Size is 38.46 ft front x
113.05 ft depth
4
Bed
4 Bath
4.00 Parking Spaces
588 Fairview Rd W For Sale
Property Taxes are $8463 per year
Front entry is on the South side of
Fairview
Rd
Property style is 2-Storey
Property is approximately 31-50 years old
Lot Size is 38.46 ft front x
113.05 ft depth
Located near Mavis Rd/Central Parkway W
Fireplace is included
Postal Code is L5B 3X3
MLS ID is W11999890
Located in the Fairview area
Unit has Forced Air
Gas Heating
AC Central Air system
Located in Mississauga
Listed for $1,599,888
No Pool
Finished Basement
Brick Exterior
Municipal Water supply
Fireplace included
Forced Air
Gas Heating
AC Central Air
Attached Garage included
Located near Mavis Rd/Central Parkway W
No Central Vacuum system
Postal Code is L5B 3X3
MLS ID is W11999890
Located in the Fairview area
Zoning is R4
Located in Mississauga
Listed for $1,599,888
Sanitation method is Sewers
Located near Mavis Rd/Central Parkway W
Water Supply is Municipal
Postal Code is L5B 3X3
MLS ID is W11999890
Located in the Fairview area
Zoning is R4
Located in Mississauga
Sanitation method is Sewers
Listed for $1,599,888
Features
Hospital,
Park,
Place Of Worship,
Public Transit,
Rec Centre,
School
Listed
588 Fairview Rd W Mississauga $1,599,888
Predicted Price
2500-3000 Square Feet
Lot Size is 38.46 ft front x
113.05 ft depth
4
Bed
4 Bath
4.00 Parking Spaces
588 Fairview Rd W For Sale
Property Taxes are $8463 per year
Front entry is on the South side of
Fairview
Rd
Property style is 2-Storey
Property is approximately 31-50 years old
Lot Size is 38.46 ft front x
113.05 ft depth
Located near Mavis Rd/Central Parkway W
Fireplace is included
Postal Code is L5B 3X3
MLS ID is W11999890
Located in the Fairview area
Unit has Forced Air
Gas Heating
AC Central Air system
Located in Mississauga
Listed for $1,599,888
No Pool
Finished Basement
Brick Exterior
Municipal Water supply
Fireplace included
Forced Air
Gas Heating
AC Central Air
Attached Garage included
Located near Mavis Rd/Central Parkway W
No Central Vacuum system
Postal Code is L5B 3X3
MLS ID is W11999890
Located in the Fairview area
Zoning is R4
Located in Mississauga
Listed for $1,599,888
Sanitation method is Sewers
Located near Mavis Rd/Central Parkway W
Water Supply is Municipal
Postal Code is L5B 3X3
MLS ID is W11999890
Located in the Fairview area
Zoning is R4
Located in Mississauga
Sanitation method is Sewers
Listed for $1,599,888
Features
Hospital,
Park,
Place Of Worship,
Public Transit,
Rec Centre,
School
Recent News
Data courtesy of SUTTON GROUP - SUMMIT REALTY INC.. Disclaimer: UnityRE takes care in ensuring accurate information, however all content on this page should be used for reference purposes only. For questions or to verify any of the data, please send us a message.











































