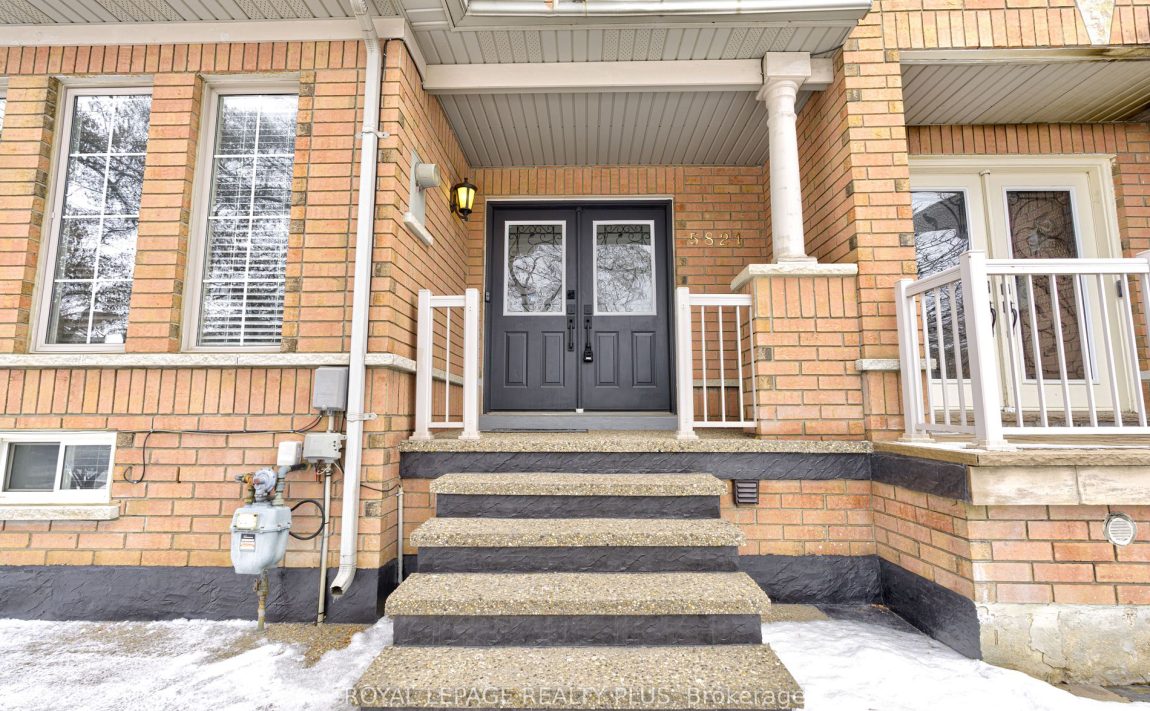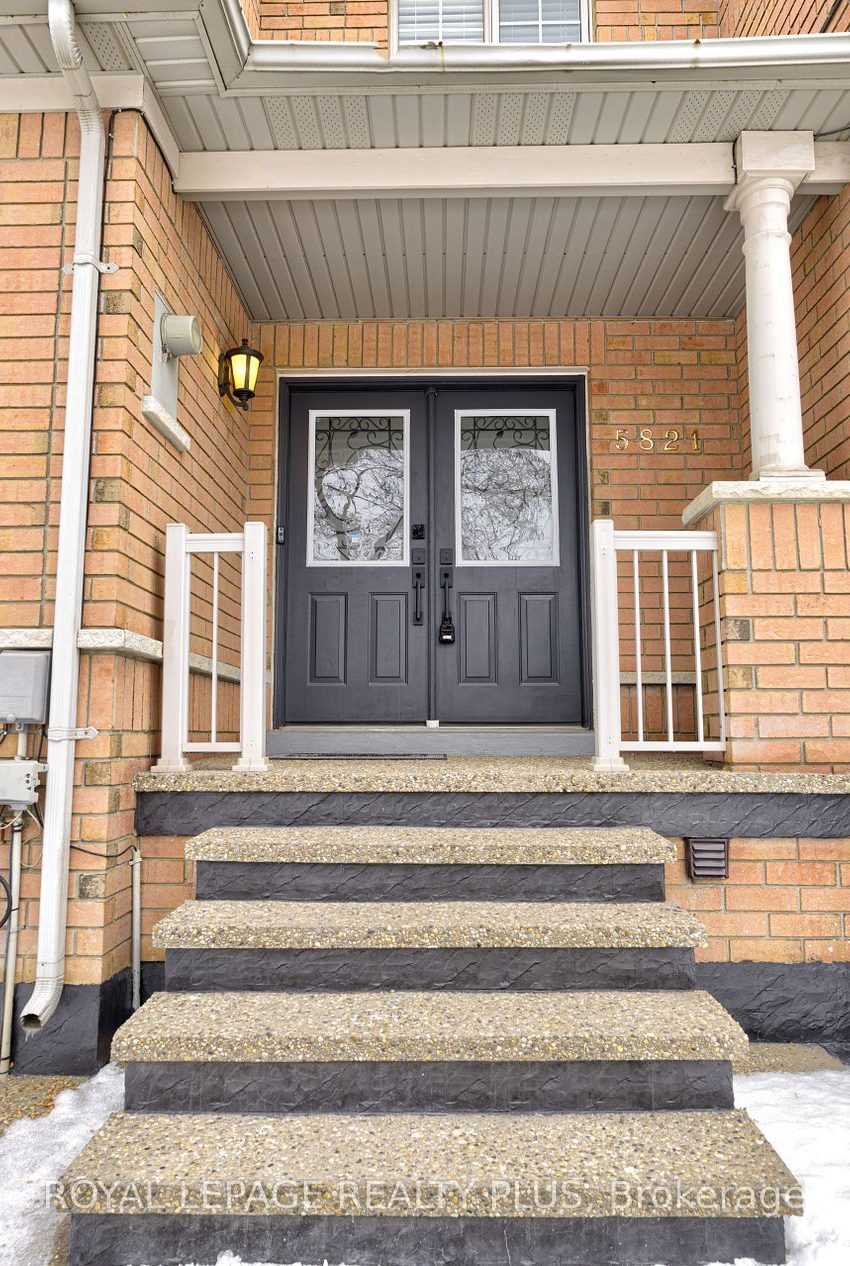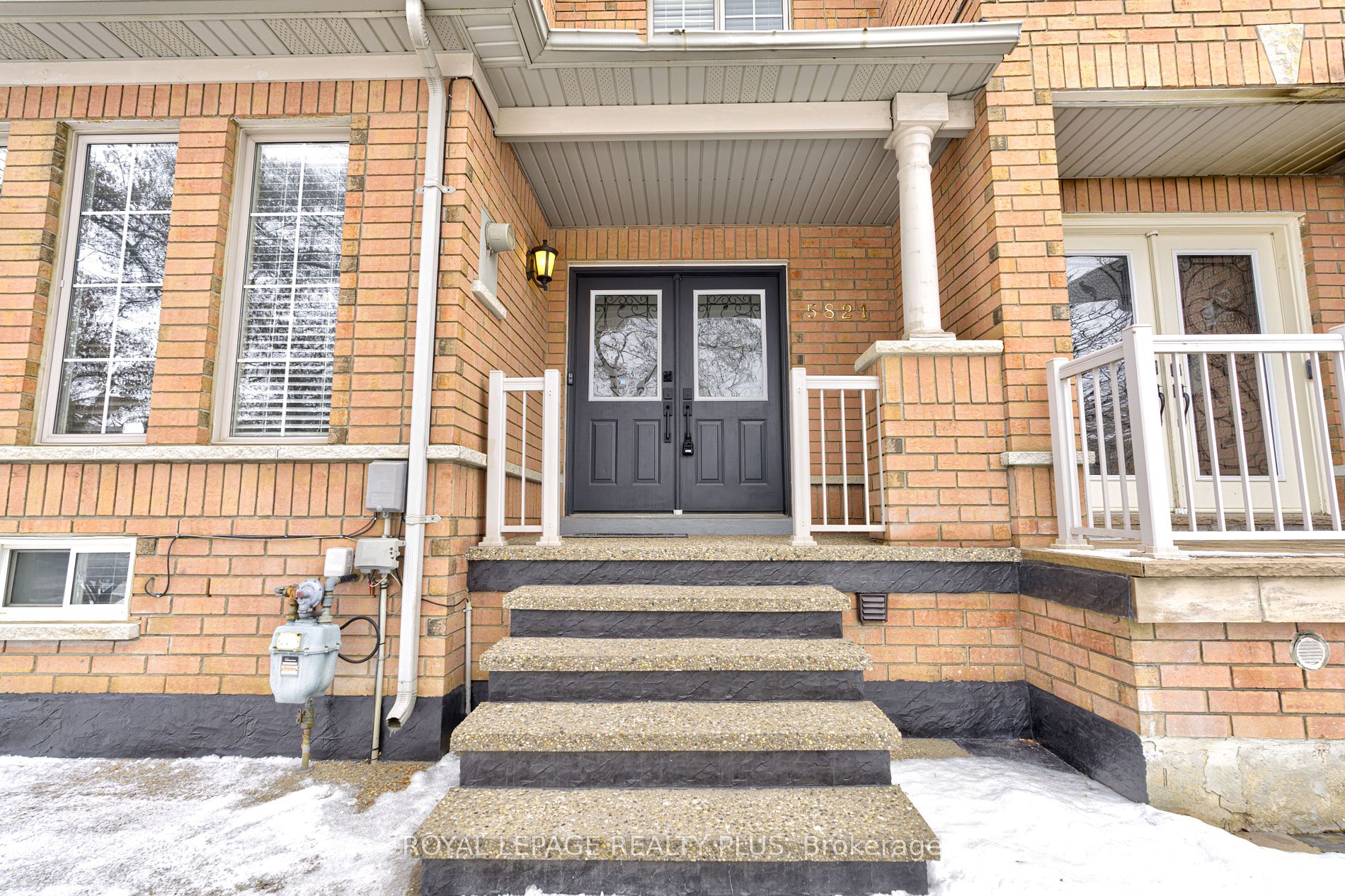Listed
5821 Rainberry Dr Mississauga $1,100,001 For Sale
Predicted Price
Lot Size is 22.47 ft front x
100.07 ft depth
3
Bed
4 Bath
2.00 Parking Spaces
/ 0 Garage Parking
5821 Rainberry Dr For Sale
Property Taxes are $4902 per year
Front entry is on the East side of
Rainberry
Dr
Property style is 2-Storey
Property age unavailable: Contact us for details
Lot Size is 22.47 ft front x
100.07 ft depth
About 5821 Rainberry Dr
Exquisite and Elegant Executive Townhouse, Recently Upgraded to Perfection! This home boasts stunning hardwood floors on the main level and a renovated open-concept kitchen with quartz countertops, an undermount sink, and a bright breakfast area. A convenient first-floor laundry room with direct backyard access adds to the home's functionality. Every bathroom has been upgraded with stylish vanities and modern toilets. Freshly painted throughout and featuring new light fixtures, this home is both stylish and contemporary. Over $65,000 has been invested in professional landscaping, transforming the outdoor space.The professionally finished basement offers a spacious 4th bedroom, a 3-piece bath, and a cold room for extra storage. The garage features epoxy flooring, insulated walls, fresh paint, and additional storage space. Custom French doors lead into the welcoming lobby, creating a grand entrance.Enjoy the added convenience of easy access to the double garage from the lane and walk to the nearby plaza. Close to all amenities, including the 403, 401, and Erin Mills Town Centre, this home offers both comfort and accessibility. **EXTRAS** Existing S/S fridge, S/S stove(brand new2025) S/S B/I dishwasher, front load washer&dryer (brand new2025)
Features
Included at 5821 Rainberry Dr
Mississauga
Existing S/S fridge, S/S stove(brand new2025) S/S B/I dishwasher, front load washer&dryer (brand new2025)
Electricity is not included
Air Conditioning is not included
Building Insurance is not included
Located near Thomas/10th Line
Postal Code is L5M 6S2
MLS ID is W11951158
Heating is not included
Water is not included
Located in the Churchill Meadows area
Unit has Forced Air
Gas Heating
AC Central Air system
Located in Mississauga
Listed for $1,100,001
No Pool
Finished Basement
Brick Exterior
Municipal Water supply
Located near Thomas/10th Line
No Central Vacuum system
Postal Code is L5M 6S2
MLS ID is W11951158
No Fireplace included
Forced Air
Gas Heating
AC Central Air
Detached Garage included
Located in the Churchill Meadows area
Located in Mississauga
Listed for $1,100,001
Sanitation method is Sewers
Located near Thomas/10th Line
Water Supply is Municipal
Postal Code is L5M 6S2
MLS ID is W11951158
Located in the Churchill Meadows area
Located in Mississauga
Sanitation method is Sewers
Listed for $1,100,001
Listed
5821 Rainberry Dr Mississauga $1,100,001
Predicted Price
Lot Size is 22.47 ft front x
100.07 ft depth
3
Bed
4 Bath
2.00 Parking Spaces
5821 Rainberry Dr For Sale
Property Taxes are $4902 per year
Front entry is on the East side of
Rainberry
Dr
Property style is 2-Storey
Property age unavailable: Contact us for details
Lot Size is 22.47 ft front x
100.07 ft depth
Located near Thomas/10th Line
Postal Code is L5M 6S2
MLS ID is W11951158
Located in the Churchill Meadows area
Unit has Forced Air
Gas Heating
AC Central Air system
Located in Mississauga
Listed for $1,100,001
No Pool
Finished Basement
Brick Exterior
Municipal Water supply
No Fireplace included
Forced Air
Gas Heating
AC Central Air
Detached Garage included
Located near Thomas/10th Line
No Central Vacuum system
Postal Code is L5M 6S2
MLS ID is W11951158
Located in the Churchill Meadows area
Located in Mississauga
Listed for $1,100,001
Sanitation method is Sewers
Located near Thomas/10th Line
Water Supply is Municipal
Postal Code is L5M 6S2
MLS ID is W11951158
Located in the Churchill Meadows area
Located in Mississauga
Sanitation method is Sewers
Listed for $1,100,001
Features
Listed
5821 Rainberry Dr Mississauga $1,100,001
Predicted Price
Lot Size is 22.47 ft front x
100.07 ft depth
3
Bed
4 Bath
2.00 Parking Spaces
5821 Rainberry Dr For Sale
Property Taxes are $4902 per year
Front entry is on the East side of
Rainberry
Dr
Property style is 2-Storey
Property age unavailable: Contact us for details
Lot Size is 22.47 ft front x
100.07 ft depth
Located near Thomas/10th Line
Postal Code is L5M 6S2
MLS ID is W11951158
Located in the Churchill Meadows area
Unit has Forced Air
Gas Heating
AC Central Air system
Located in Mississauga
Listed for $1,100,001
No Pool
Finished Basement
Brick Exterior
Municipal Water supply
No Fireplace included
Forced Air
Gas Heating
AC Central Air
Detached Garage included
Located near Thomas/10th Line
No Central Vacuum system
Postal Code is L5M 6S2
MLS ID is W11951158
Located in the Churchill Meadows area
Located in Mississauga
Listed for $1,100,001
Sanitation method is Sewers
Located near Thomas/10th Line
Water Supply is Municipal
Postal Code is L5M 6S2
MLS ID is W11951158
Located in the Churchill Meadows area
Located in Mississauga
Sanitation method is Sewers
Listed for $1,100,001
Features
Recent News
Data courtesy of ROYAL LEPAGE REALTY PLUS. Disclaimer: UnityRE takes care in ensuring accurate information, however all content on this page should be used for reference purposes only. For questions or to verify any of the data, please send us a message.








