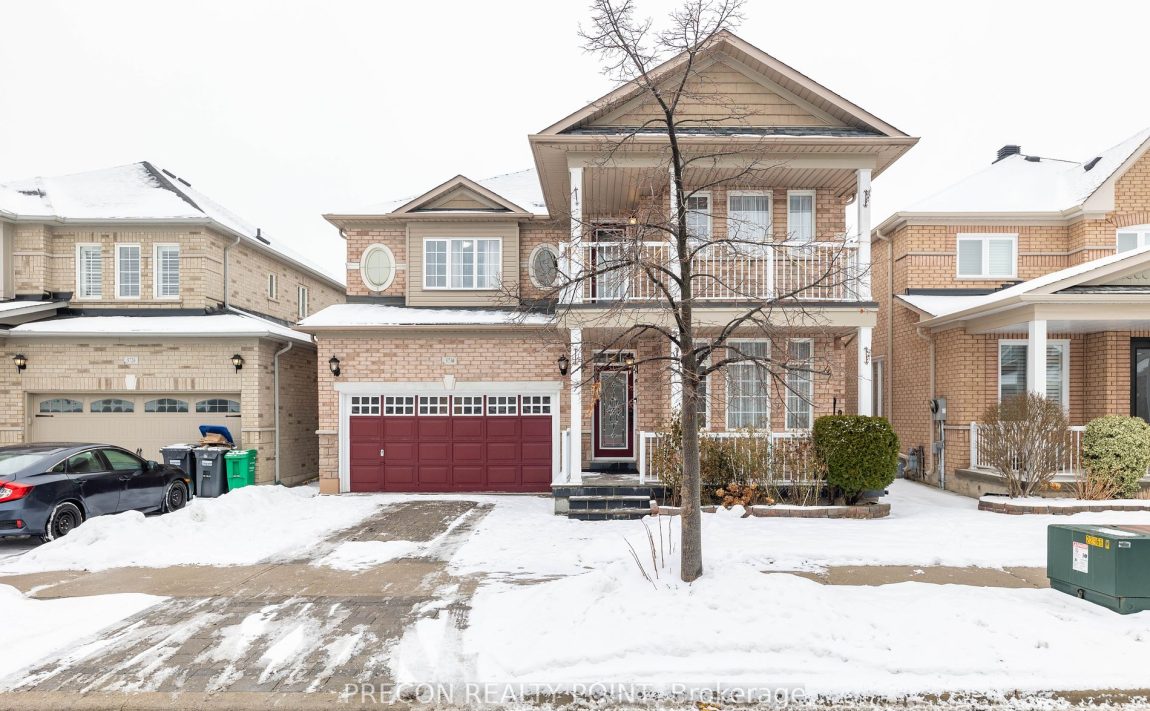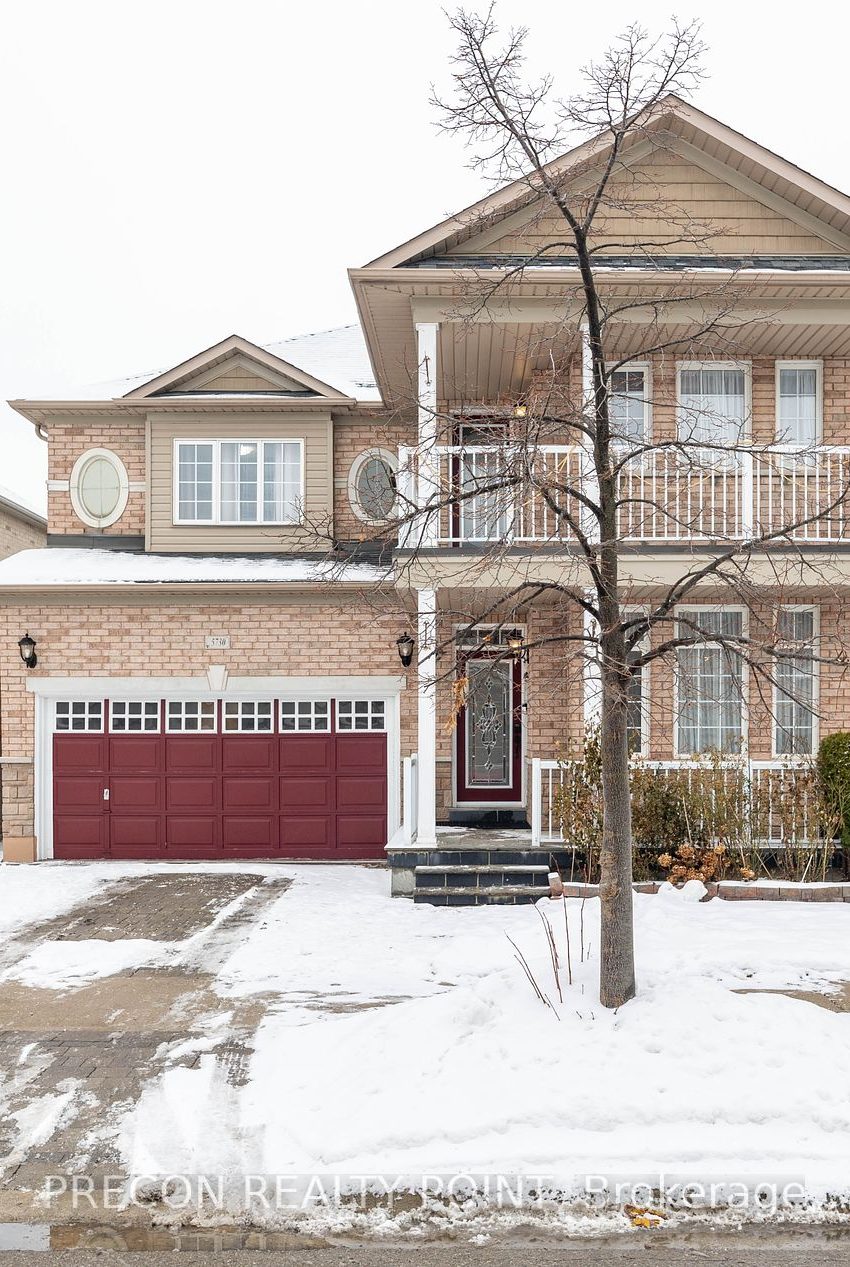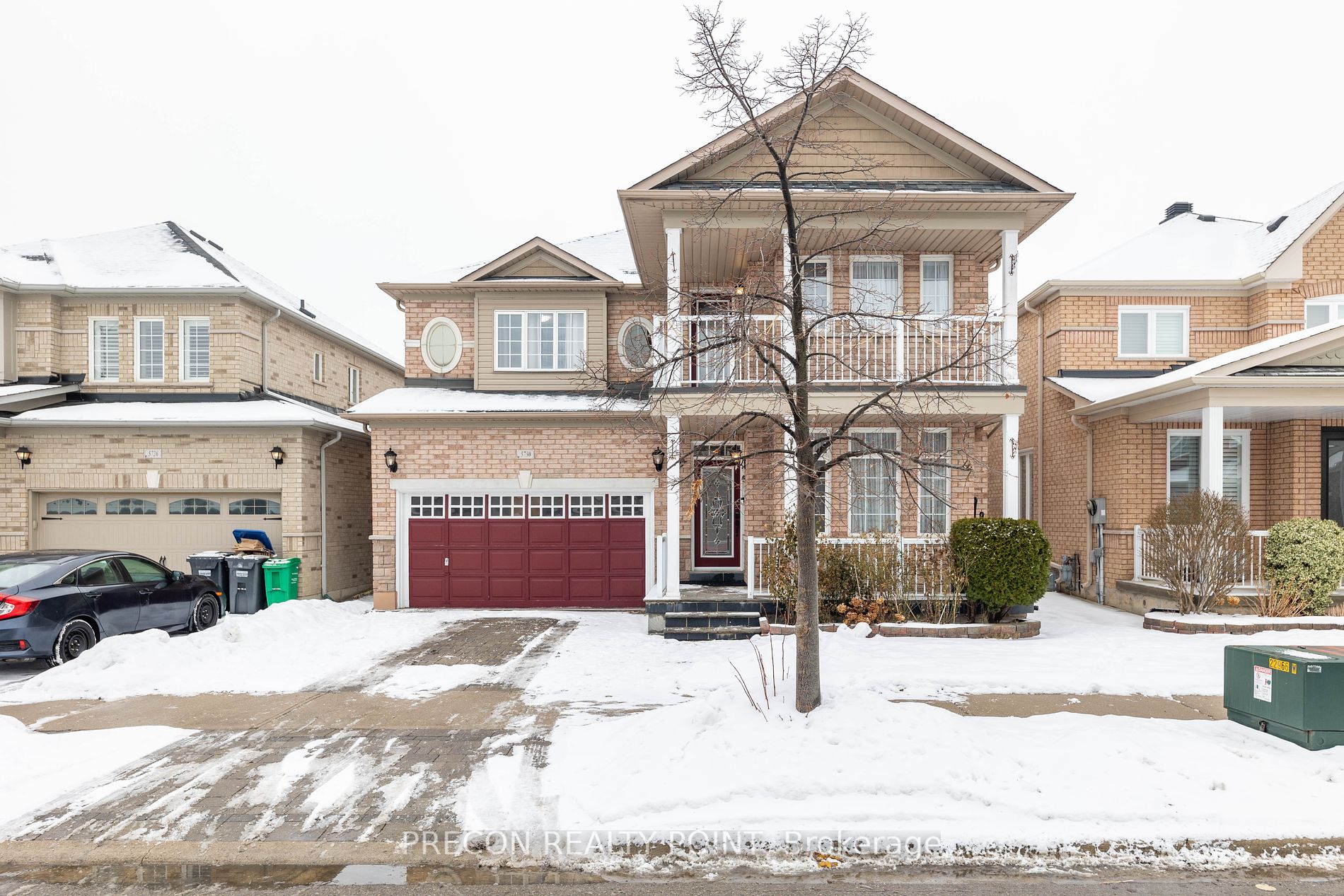Listed
5730 Macphee Rd Mississauga $1,599,000 For Sale
Predicted Price
2500-3000 Square Feet
Lot Size is 41.00 ft front x
85.00 ft depth
4
Bed
5 Bath
4.00 Parking Spaces
/ 0 Garage Parking
5730 Macphee Rd For Sale
Property Taxes are $7592 per year
Front entry is on the East side of
Macphee
Rd
Property style is 2-Storey
Property is approximately 16-30 years old
Lot Size is 41.00 ft front x
85.00 ft depth
About 5730 Macphee Rd
Stunning Executive Home Built By Arista Homes in Churchill Meadows Move-In Ready! Nestled on one of the most desirable streets, this luxurious four-bedroom, five-bathroom detached home is a pristine masterpiece. 2750 square feet of carefully crafted living space with 9 foot ceilings on main floor, plus a fully finished basement. This executive detached home offers an open-concept layout with luxurious upgrades throughout, perfect for families looking for comfort, space, and convenience. Boasting Hardwood Floors Throughout (main & upper), Solid Wood Kitchen With B/I Stainless Steel Appliances, Granite Counters, Berber carpet in Basement, & a Laundry room recently renovated w/d modern upgrades. Enjoy a renovated master bedroom & ensuite with custom walk-in closets. Finished Basement Retreat: Includes Sauna, Gym/Exercise Room, Entertainment space, Bedroom, Full Bath, & Custom Storage/Cold rooms. Conveniently Located Near Top-Rated Schools, Community Centre, Parks & Amenities. Finished 2 Room Basement with Full Bath. 3 Full Bath on 2nd Level. 2 Ensuites. New Roof (2022) &Furnace (2022). Upgraded Garage: Luxury vinyl plank flooring. Stone driveway & backyard, patio area, outdoor storage shed, & a private balcony.
Features
Hospital,
Library,
Park,
Public Transit,
Rec Centre,
School
Included at 5730 Macphee Rd
Mississauga
Electricity is not included
Air Conditioning is not included
Building Insurance is not included
Located near 9th Line/Thomas
Fireplace is included
There is no Elevator
Postal Code is L5M 7B2
MLS ID is W11960761
Heating is not included
Water is not included
Located in the Churchill Meadows area
Unit has Forced Air
Gas Heating
AC Central Air system
Located in Mississauga
Listed for $1,599,000
No Pool
Finished Basement
Brick Exterior
Municipal Water supply
Located near 9th Line/Thomas
No Elevator
No Central Vacuum system
Postal Code is L5M 7B2
MLS ID is W11960761
Fireplace included
Forced Air
Gas Heating
AC Central Air
Attached Garage included
Located in the Churchill Meadows area
Zoning is Res
Located in Mississauga
Listed for $1,599,000
Sanitation method is Sewers
Located near 9th Line/Thomas
Water Supply is Municipal
Postal Code is L5M 7B2
MLS ID is W11960761
Located in the Churchill Meadows area
Zoning is Res
Located in Mississauga
Sanitation method is Sewers
Listed for $1,599,000
Listed
5730 Macphee Rd Mississauga $1,599,000
Predicted Price
2500-3000 Square Feet
Lot Size is 41.00 ft front x
85.00 ft depth
4
Bed
5 Bath
4.00 Parking Spaces
5730 Macphee Rd For Sale
Property Taxes are $7592 per year
Front entry is on the East side of
Macphee
Rd
Property style is 2-Storey
Property is approximately 16-30 years old
Lot Size is 41.00 ft front x
85.00 ft depth
Located near 9th Line/Thomas
Fireplace is included
There is no Elevator
Postal Code is L5M 7B2
MLS ID is W11960761
Located in the Churchill Meadows area
Unit has Forced Air
Gas Heating
AC Central Air system
Located in Mississauga
Listed for $1,599,000
No Pool
Finished Basement
Brick Exterior
Municipal Water supply
Fireplace included
Forced Air
Gas Heating
AC Central Air
Attached Garage included
Located near 9th Line/Thomas
No Elevator
No Central Vacuum system
Postal Code is L5M 7B2
MLS ID is W11960761
Located in the Churchill Meadows area
Zoning is Res
Located in Mississauga
Listed for $1,599,000
Sanitation method is Sewers
Located near 9th Line/Thomas
Water Supply is Municipal
Postal Code is L5M 7B2
MLS ID is W11960761
Located in the Churchill Meadows area
Zoning is Res
Located in Mississauga
Sanitation method is Sewers
Listed for $1,599,000
Features
Hospital,
Library,
Park,
Public Transit,
Rec Centre,
School
Listed
5730 Macphee Rd Mississauga $1,599,000
Predicted Price
2500-3000 Square Feet
Lot Size is 41.00 ft front x
85.00 ft depth
4
Bed
5 Bath
4.00 Parking Spaces
5730 Macphee Rd For Sale
Property Taxes are $7592 per year
Front entry is on the East side of
Macphee
Rd
Property style is 2-Storey
Property is approximately 16-30 years old
Lot Size is 41.00 ft front x
85.00 ft depth
Located near 9th Line/Thomas
Fireplace is included
There is no Elevator
Postal Code is L5M 7B2
MLS ID is W11960761
Located in the Churchill Meadows area
Unit has Forced Air
Gas Heating
AC Central Air system
Located in Mississauga
Listed for $1,599,000
No Pool
Finished Basement
Brick Exterior
Municipal Water supply
Fireplace included
Forced Air
Gas Heating
AC Central Air
Attached Garage included
Located near 9th Line/Thomas
No Elevator
No Central Vacuum system
Postal Code is L5M 7B2
MLS ID is W11960761
Located in the Churchill Meadows area
Zoning is Res
Located in Mississauga
Listed for $1,599,000
Sanitation method is Sewers
Located near 9th Line/Thomas
Water Supply is Municipal
Postal Code is L5M 7B2
MLS ID is W11960761
Located in the Churchill Meadows area
Zoning is Res
Located in Mississauga
Sanitation method is Sewers
Listed for $1,599,000
Features
Hospital,
Library,
Park,
Public Transit,
Rec Centre,
School
Recent News
Data courtesy of PRECON REALTY POINT. Disclaimer: UnityRE takes care in ensuring accurate information, however all content on this page should be used for reference purposes only. For questions or to verify any of the data, please send us a message.








