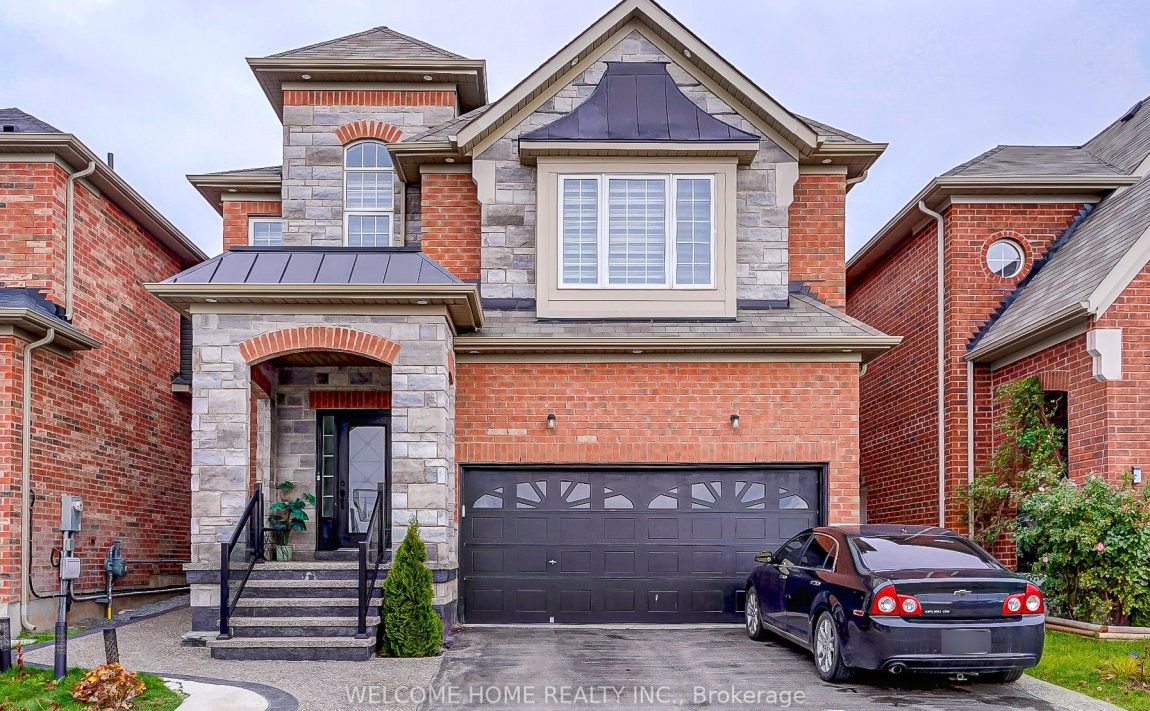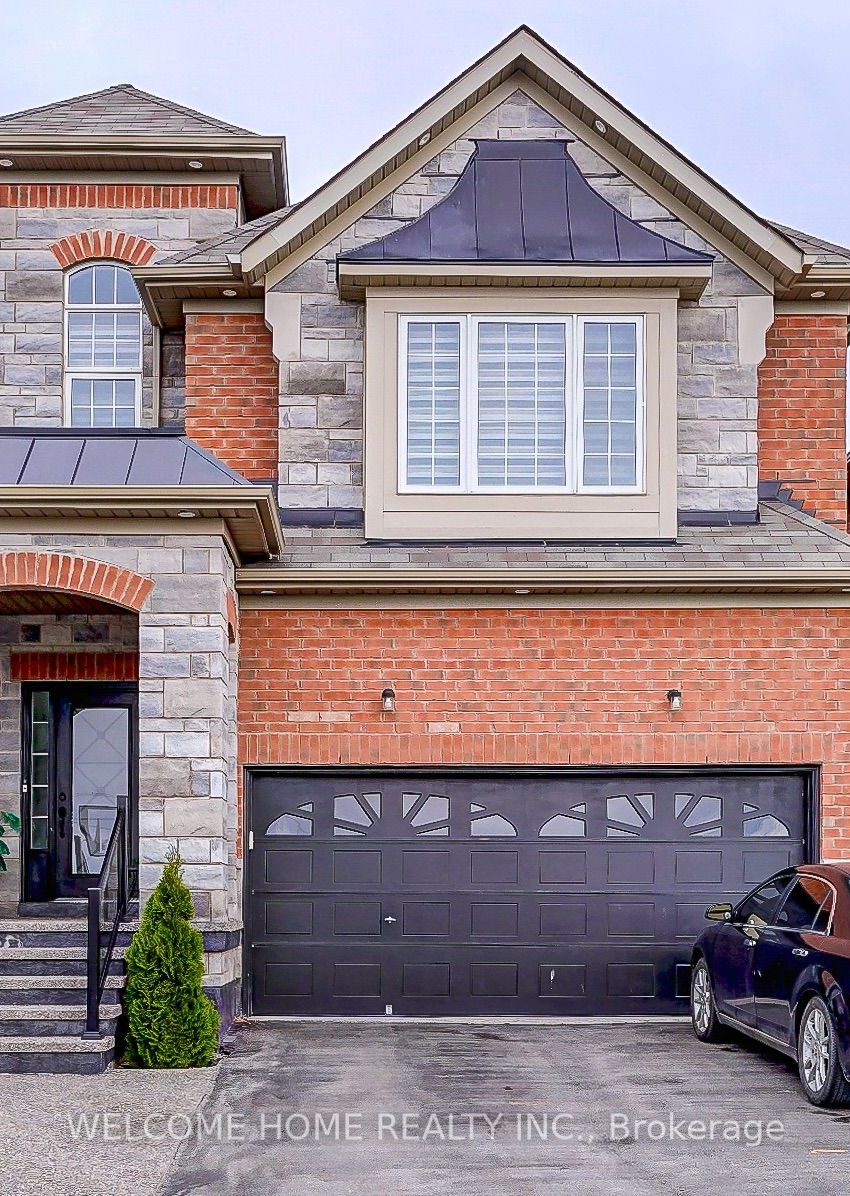Listed
556 Bessborough Dr Milton $1,499,900 For Sale
Predicted Price
2500-3000 Square Feet
Lot Size is 36.16 ft front x
98.59 ft depth
4
Bed
4 Bath
7.00 Parking Spaces
/ 0 Garage Parking
556 Bessborough Dr For Sale
Property Taxes are $5750 per year
Front entry is on the West side of
Bessborough
Dr
Property style is 2-Storey
Property is approximately 0-5 years old
Lot Size is 36.16 ft front x
98.59 ft depth
About 556 Bessborough Dr
Client RemarksStunning 4+3 Bedroom Detached Home with Legal Basement Apartment Modern Elegance Meets Practical Luxury!. This exceptional house boasts 4 bedrooms & a den and over 3700 sq. ft. of living space, including a legal basement apartment with a bonus accessory room perfect for extended family or rental income. Elegant Stone & Brick Exterior with stunning curb appeal. Spacious Open-Concept Layout featuring separate living and family rooms, 9-foot ceilings on the main floor, upgraded hardwood floors and custom large tiles in landing areas and Kitchen. Gourmet Kitchen with stainless steel appliances, a breakfast area, and ample storage perfect for hosting family meals. Cozy family room with a gas fireplace, ideal for gatherings or quiet evenings. A beautiful backyard designed for entertaining and relaxation. The oversized primary bedroom is a true retreat, complete with a sitting area, 5-piece ensuite with his-and-her sinks, and a spacious walk-in closet. Loft/Office Space easily convertible into a 5th bedroom. **EXTRAS** SS Appliances, Pot lights, Hardwood through out main floor, Legal basement apartment with separate entrance, Fireplace.
Features
Included at 556 Bessborough Dr
Milton
Electricity is not included
Air Conditioning is not included
Building Insurance is not included
Located near Louis St Laurent & Urell Way
Fireplace is included
There is no Elevator
Postal Code is L9T 8V9
MLS ID is W11944599
Heating is not included
Water is not included
Located in the Walker area
Unit has Forced Air
Gas Heating
AC Central Air system
Located in Milton
Listed for $1,499,900
No Pool
Apartment Basement
Brick Exterior
Municipal Water supply
Located near Louis St Laurent & Urell Way
No Elevator
No Central Vacuum system
Postal Code is L9T 8V9
MLS ID is W11944599
Fireplace included
Forced Air
Gas Heating
AC Central Air
Attached Garage included
Located in the Walker area
Located in Milton
Listed for $1,499,900
Sanitation method is Sewers
Located near Louis St Laurent & Urell Way
Water Supply is Municipal
Postal Code is L9T 8V9
MLS ID is W11944599
Located in the Walker area
Located in Milton
Sanitation method is Sewers
Listed for $1,499,900
Listed
556 Bessborough Dr Milton $1,499,900
Predicted Price
2500-3000 Square Feet
Lot Size is 36.16 ft front x
98.59 ft depth
4
Bed
4 Bath
7.00 Parking Spaces
556 Bessborough Dr For Sale
Property Taxes are $5750 per year
Front entry is on the West side of
Bessborough
Dr
Property style is 2-Storey
Property is approximately 0-5 years old
Lot Size is 36.16 ft front x
98.59 ft depth
Located near Louis St Laurent & Urell Way
Fireplace is included
There is no Elevator
Postal Code is L9T 8V9
MLS ID is W11944599
Located in the Walker area
Unit has Forced Air
Gas Heating
AC Central Air system
Located in Milton
Listed for $1,499,900
No Pool
Apartment Basement
Brick Exterior
Municipal Water supply
Fireplace included
Forced Air
Gas Heating
AC Central Air
Attached Garage included
Located near Louis St Laurent & Urell Way
No Elevator
No Central Vacuum system
Postal Code is L9T 8V9
MLS ID is W11944599
Located in the Walker area
Located in Milton
Listed for $1,499,900
Sanitation method is Sewers
Located near Louis St Laurent & Urell Way
Water Supply is Municipal
Postal Code is L9T 8V9
MLS ID is W11944599
Located in the Walker area
Located in Milton
Sanitation method is Sewers
Listed for $1,499,900
Features
Listed
556 Bessborough Dr Milton $1,499,900
Predicted Price
2500-3000 Square Feet
Lot Size is 36.16 ft front x
98.59 ft depth
4
Bed
4 Bath
7.00 Parking Spaces
556 Bessborough Dr For Sale
Property Taxes are $5750 per year
Front entry is on the West side of
Bessborough
Dr
Property style is 2-Storey
Property is approximately 0-5 years old
Lot Size is 36.16 ft front x
98.59 ft depth
Located near Louis St Laurent & Urell Way
Fireplace is included
There is no Elevator
Postal Code is L9T 8V9
MLS ID is W11944599
Located in the Walker area
Unit has Forced Air
Gas Heating
AC Central Air system
Located in Milton
Listed for $1,499,900
No Pool
Apartment Basement
Brick Exterior
Municipal Water supply
Fireplace included
Forced Air
Gas Heating
AC Central Air
Attached Garage included
Located near Louis St Laurent & Urell Way
No Elevator
No Central Vacuum system
Postal Code is L9T 8V9
MLS ID is W11944599
Located in the Walker area
Located in Milton
Listed for $1,499,900
Sanitation method is Sewers
Located near Louis St Laurent & Urell Way
Water Supply is Municipal
Postal Code is L9T 8V9
MLS ID is W11944599
Located in the Walker area
Located in Milton
Sanitation method is Sewers
Listed for $1,499,900
Features
Recent News
Data courtesy of WELCOME HOME REALTY INC.. Disclaimer: UnityRE takes care in ensuring accurate information, however all content on this page should be used for reference purposes only. For questions or to verify any of the data, please send us a message.







