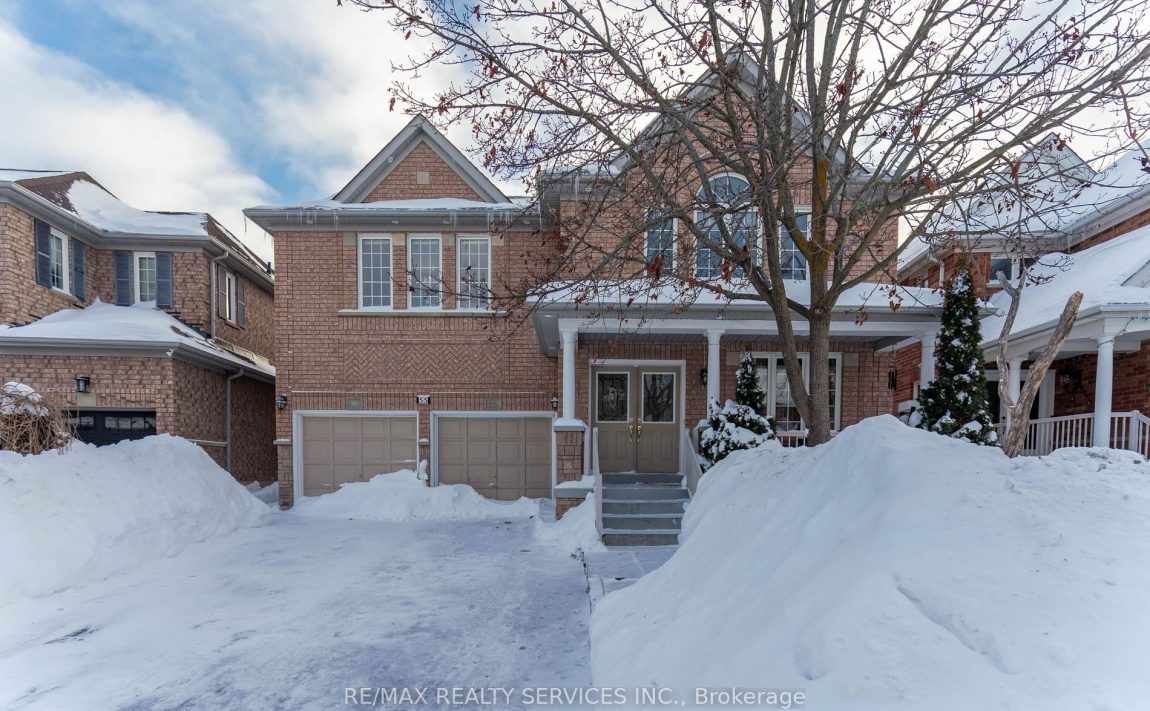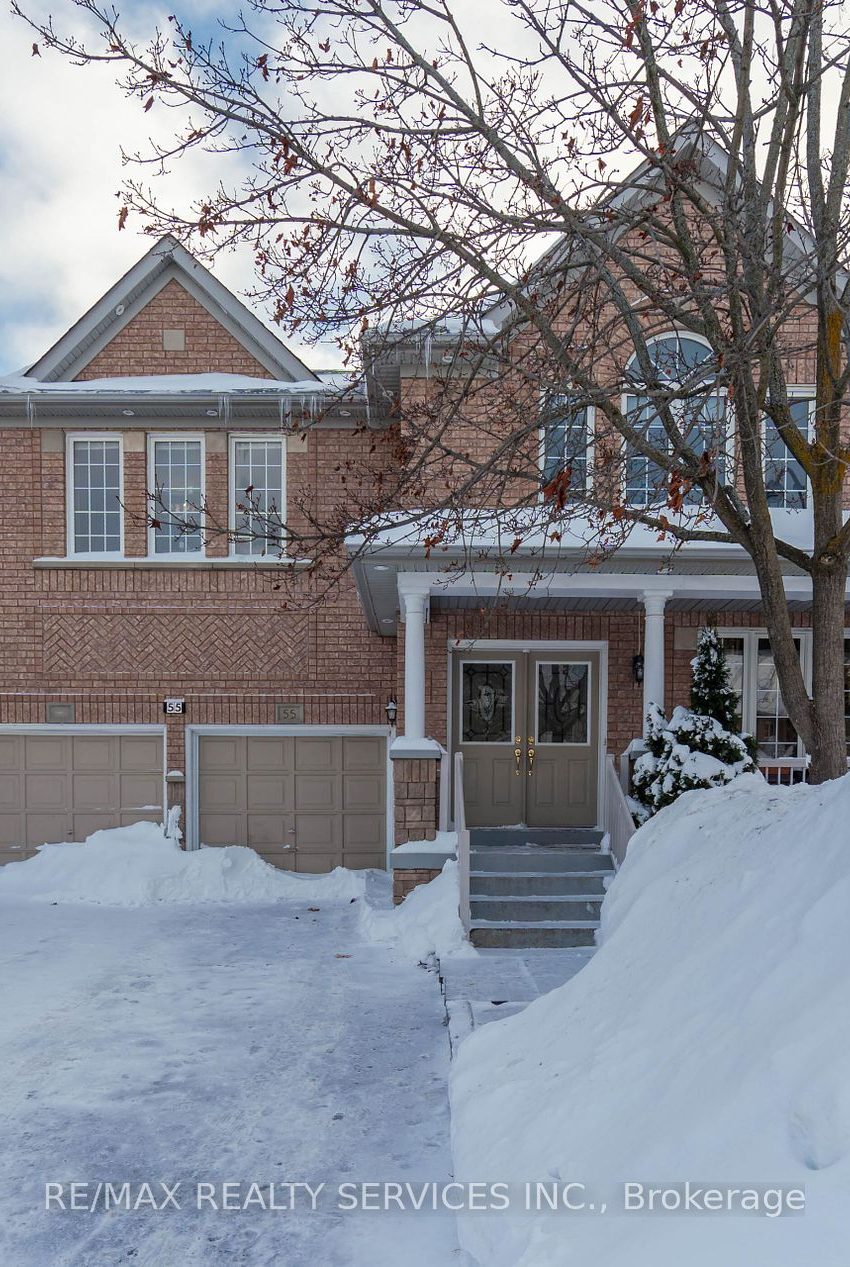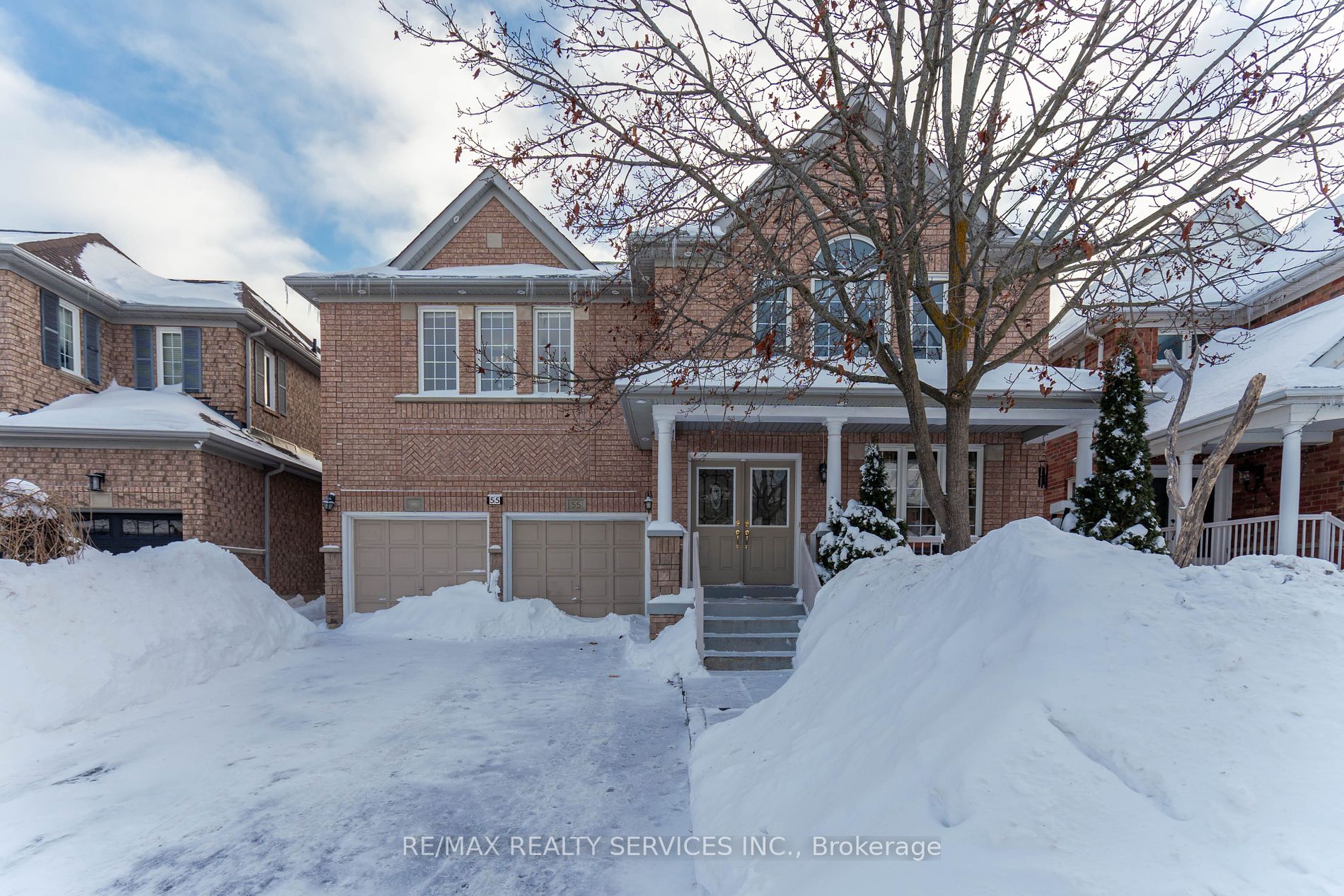Listed
55 Hiberton Cres Brampton $1,289,000 For Sale
Predicted Price
3000-3500 Square Feet
Lot Size is 44.29 ft front x
89.04 ft depth
5
Bed
5 Bath
4.00 Parking Spaces
/ 0 Garage Parking
55 Hiberton Cres For Sale
Property Taxes are $6921 per year
Front entry is on the East side of
Hiberton
Cres
Property style is 2-Storey
Property age unavailable: Contact us for details
Lot Size is 44.29 ft front x
89.04 ft depth
About 55 Hiberton Cres
Fully Renovated & Upgraded 5-Bedroom Detached plus a 2 Bedrooms Basement ! Located in Fletchers Meadow, this spacious 3,000+ sq. ft. home offers a long driveway with no sidewalk. The main floor features porcelain & hardwood flooring, a private office, an open-concept living & dining area, and a spacious family room with a gas fireplace. The stunning white modern kitchen features extended cabinetry, sleek countertops, a stylish backsplash, and stainless steel appliances, all illuminated by elegant pot lights and white porcelain flooring. A walk-out to the backyard enhances its charm. The second level offers 5 large bedrooms & 3 full bathrooms. The primary suite includes a 4-piece ensuite with a glass shower & soaker tub. The second bedroom has a private 3-piece ensuite, while bedrooms 3 & 4 share a Jack & Jill 3-piece bath. The finished basement features a 2-bedrooms with a full bath, Kitchen and a separate side entrance, also a room for owner use ,an incredible income opportunity! The home also boasts pot lights throughout the main level and exterior, adding a classy and sophisticated touch. Close to GO Station, schools, parks, and amenities. A perfect family home and a fantastic potential rental income opportunity!
Features
Library,
Park,
Public Transit,
Rec Centre,
School,
Included at 55 Hiberton Cres
Brampton
Electricity is not included
Air Conditioning is not included
Building Insurance is not included
Located near Sandlewood Rd/Brisdale
Postal Code is L7A 3C9
MLS ID is W11979289
Heating is not included
Water is not included
Located in the Fletcher's Meadow area
Unit has Forced Air
Gas Heating
AC Central Air system
Located in Brampton
Listed for $1,289,000
No Pool
Apartment Basement
Brick Exterior
Municipal Water supply
Located near Sandlewood Rd/Brisdale
No Central Vacuum system
Postal Code is L7A 3C9
MLS ID is W11979289
No Fireplace included
Forced Air
Gas Heating
AC Central Air
Attached Garage included
Located in the Fletcher's Meadow area
Located in Brampton
Listed for $1,289,000
Sanitation method is Sewers
Located near Sandlewood Rd/Brisdale
Water Supply is Municipal
Postal Code is L7A 3C9
MLS ID is W11979289
Located in the Fletcher's Meadow area
Located in Brampton
Sanitation method is Sewers
Listed for $1,289,000
Listed
55 Hiberton Cres Brampton $1,289,000
Predicted Price
3000-3500 Square Feet
Lot Size is 44.29 ft front x
89.04 ft depth
5
Bed
5 Bath
4.00 Parking Spaces
55 Hiberton Cres For Sale
Property Taxes are $6921 per year
Front entry is on the East side of
Hiberton
Cres
Property style is 2-Storey
Property age unavailable: Contact us for details
Lot Size is 44.29 ft front x
89.04 ft depth
Located near Sandlewood Rd/Brisdale
Postal Code is L7A 3C9
MLS ID is W11979289
Located in the Fletcher's Meadow area
Unit has Forced Air
Gas Heating
AC Central Air system
Located in Brampton
Listed for $1,289,000
No Pool
Apartment Basement
Brick Exterior
Municipal Water supply
No Fireplace included
Forced Air
Gas Heating
AC Central Air
Attached Garage included
Located near Sandlewood Rd/Brisdale
No Central Vacuum system
Postal Code is L7A 3C9
MLS ID is W11979289
Located in the Fletcher's Meadow area
Located in Brampton
Listed for $1,289,000
Sanitation method is Sewers
Located near Sandlewood Rd/Brisdale
Water Supply is Municipal
Postal Code is L7A 3C9
MLS ID is W11979289
Located in the Fletcher's Meadow area
Located in Brampton
Sanitation method is Sewers
Listed for $1,289,000
Features
Library,
Park,
Public Transit,
Rec Centre,
School,
Listed
55 Hiberton Cres Brampton $1,289,000
Predicted Price
3000-3500 Square Feet
Lot Size is 44.29 ft front x
89.04 ft depth
5
Bed
5 Bath
4.00 Parking Spaces
55 Hiberton Cres For Sale
Property Taxes are $6921 per year
Front entry is on the East side of
Hiberton
Cres
Property style is 2-Storey
Property age unavailable: Contact us for details
Lot Size is 44.29 ft front x
89.04 ft depth
Located near Sandlewood Rd/Brisdale
Postal Code is L7A 3C9
MLS ID is W11979289
Located in the Fletcher's Meadow area
Unit has Forced Air
Gas Heating
AC Central Air system
Located in Brampton
Listed for $1,289,000
No Pool
Apartment Basement
Brick Exterior
Municipal Water supply
No Fireplace included
Forced Air
Gas Heating
AC Central Air
Attached Garage included
Located near Sandlewood Rd/Brisdale
No Central Vacuum system
Postal Code is L7A 3C9
MLS ID is W11979289
Located in the Fletcher's Meadow area
Located in Brampton
Listed for $1,289,000
Sanitation method is Sewers
Located near Sandlewood Rd/Brisdale
Water Supply is Municipal
Postal Code is L7A 3C9
MLS ID is W11979289
Located in the Fletcher's Meadow area
Located in Brampton
Sanitation method is Sewers
Listed for $1,289,000
Features
Library,
Park,
Public Transit,
Rec Centre,
School,
Recent News
Data courtesy of RE/MAX REALTY SERVICES INC.. Disclaimer: UnityRE takes care in ensuring accurate information, however all content on this page should be used for reference purposes only. For questions or to verify any of the data, please send us a message.








