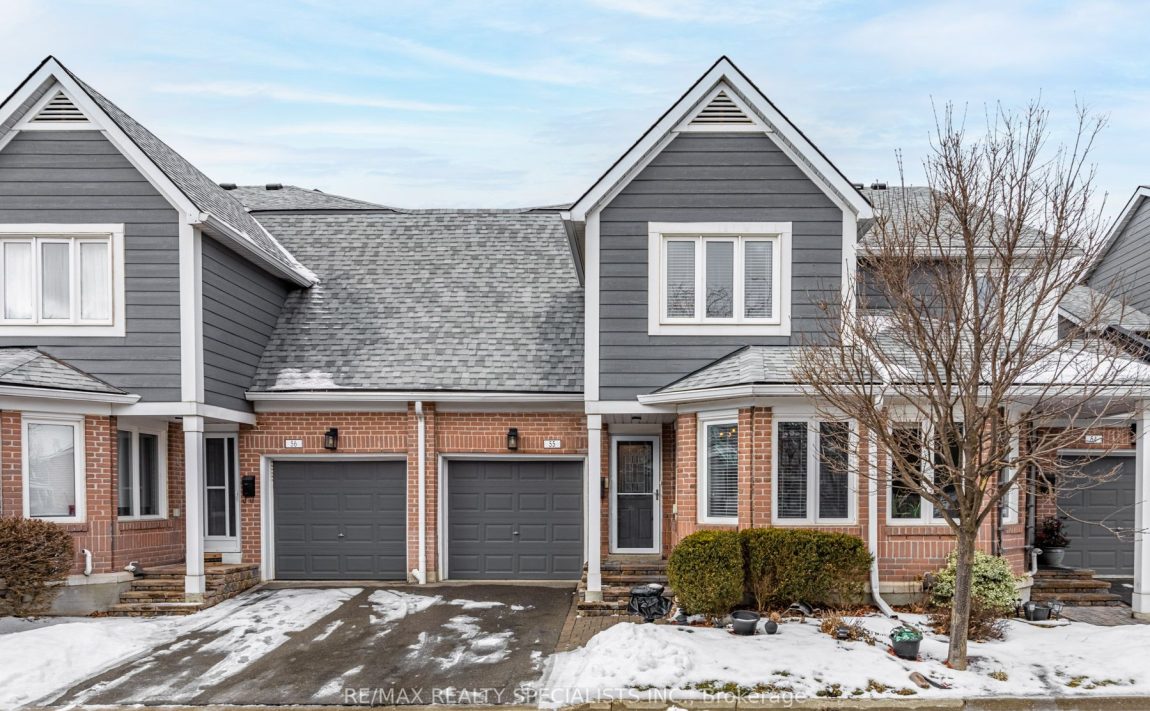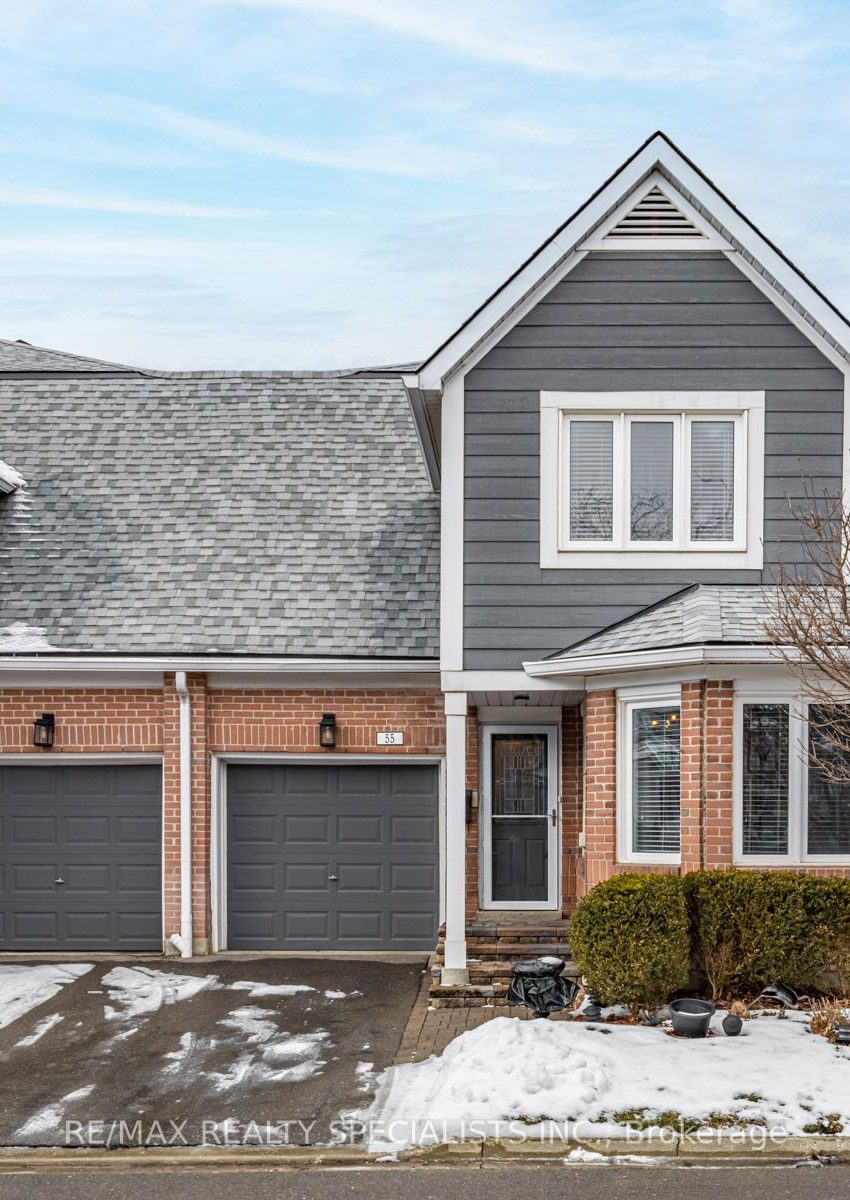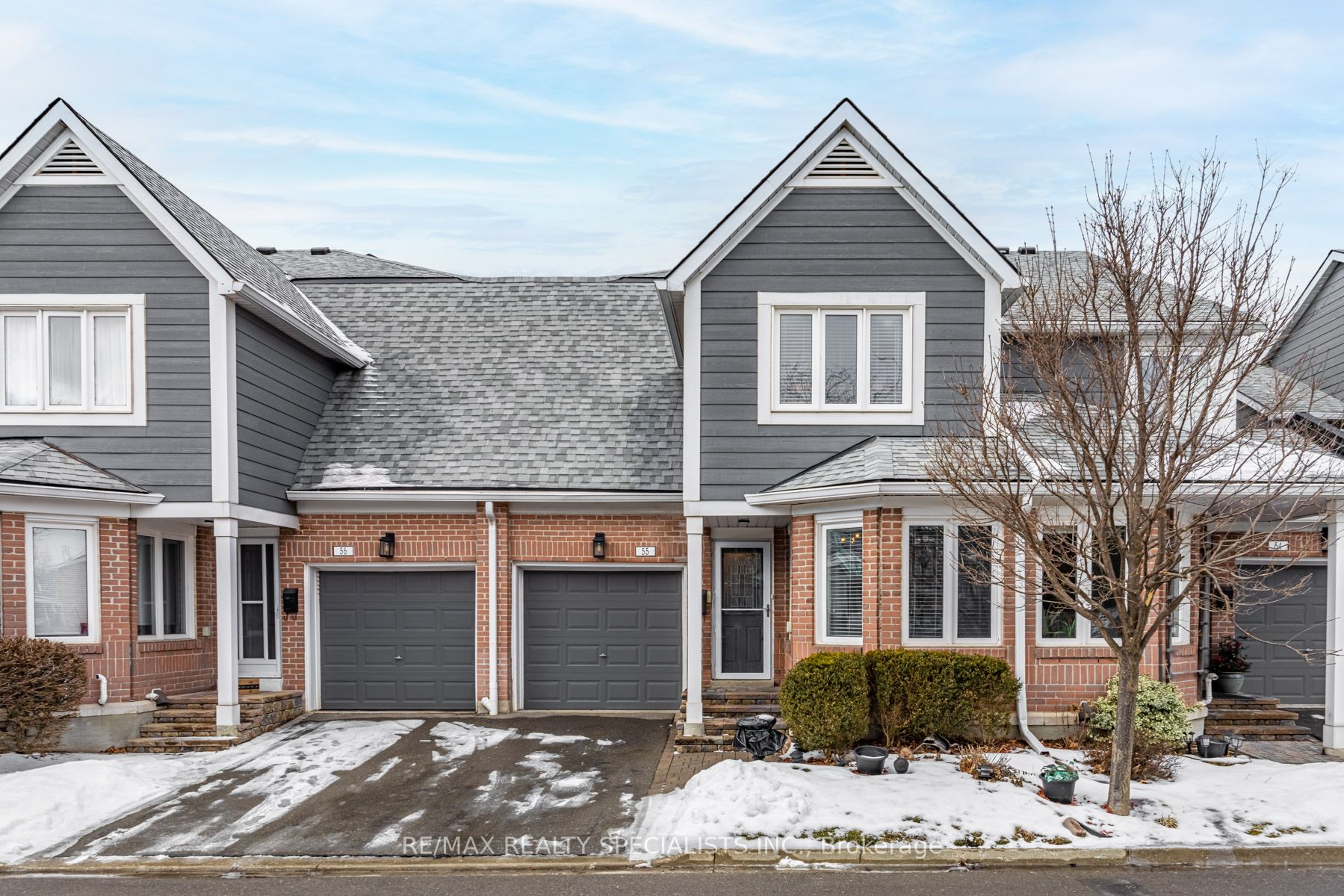Listed
55 – 2205 South Millway Mississauga $924,900 For Sale
2205 South Millway For Sale
Property Taxes are $4013 per year
Unit 55
has South views
Property style is 2-Storey
Property age unavailable: Contact us for details
Maintenance Fees are $464.64 per month
Pets Allowed with some restrictions
About 2205 South Millway
Very low maintenance fees. Spacious family-sized townhouse, perfectly situated in Erin Mills. Large bedrooms, large family room with gas fireplace and walkout to a large deck, finished basement, 4 washrooms, the list goes on. Meticulously maintained. Minutes to 403, QEW, UTM, shopping, the list goes on. One of the few complexes to have condo fees continuously decreasing. The complex offers an outdoor swimming pool, a park space, and lots of visitor parking. This home won't disappoint. Move-in-ready.
Features
Bbqs Allowed,
Hospital,
Outdoor Pool,
Park,
Visitor Parking,
Public Transit,
Rec Centre,
Included at 2205 South Millway
Mississauga
Electricity is not included
Air Conditioning is not included
Building Insurance is included
Located near Erin Mills Pkwy/ Collegeway
Parking Type is Private
Fireplace is included
Ensuite Laundry included
Ensuite
Postal Code is L5L 3T2
MLS ID is W11962197
Heating is not included
Water is not included
No locker included
Located in the Erin Mills area
Unit has Forced Air
Gas Heating
AC Central Air system
This unit has no balcony
Located in Mississauga
Listed for $924,900
Finished Basement
Brick Exterior
Located near Erin Mills Pkwy/ Collegeway
No Central Vacuum system
Postal Code is L5L 3T2
MLS ID is W11962197
Fireplace included
Forced Air
Gas Heating
AC Central Air
Built-In Garage included
Located in the Erin Mills area
Located in Mississauga
Listed for $924,900
Located near Erin Mills Pkwy/ Collegeway
Postal Code is L5L 3T2
MLS ID is W11962197
Located in the Erin Mills area
Located in Mississauga
Listed for $924,900
Listed
55 – 2205 South Millway Mississauga $924,900
2205 South Millway For Sale
Property Taxes are $4013 per year
Unit 55
has South views
Property style is 2-Storey
Property age unavailable: Contact us for details
Maintenance Fees are $464.64 per month
Pets Allowed with some restrictions
Building Insurance is included
No locker included
Located near Erin Mills Pkwy/ Collegeway
Parking Type is Private
Fireplace is included
Ensuite Laundry included
Ensuite
Postal Code is L5L 3T2
MLS ID is W11962197
Located in the Erin Mills area
Unit has Forced Air
Gas Heating
AC Central Air system
This unit has no balcony
Located in Mississauga
Listed for $924,900
Finished Basement
Brick Exterior
Fireplace included
Forced Air
Gas Heating
AC Central Air
Built-In Garage included
Located near Erin Mills Pkwy/ Collegeway
No Central Vacuum system
Postal Code is L5L 3T2
MLS ID is W11962197
Located in the Erin Mills area
Located in Mississauga
Listed for $924,900
Located near Erin Mills Pkwy/ Collegeway
Postal Code is L5L 3T2
MLS ID is W11962197
Located in the Erin Mills area
Located in Mississauga
Listed for $924,900
Features
Bbqs Allowed,
Hospital,
Outdoor Pool,
Park,
Visitor Parking,
Public Transit,
Rec Centre,
Listed
55 – 2205 South Millway Mississauga $924,900
2205 South Millway For Sale
Property Taxes are $4013 per year
Unit 55
has South views
Property style is 2-Storey
Property age unavailable: Contact us for details
Maintenance Fees are $464.64 per month
Pets Allowed with some restrictions
Building Insurance is included
No locker included
Located near Erin Mills Pkwy/ Collegeway
Parking Type is Private
Fireplace is included
Ensuite Laundry included
Ensuite
Postal Code is L5L 3T2
MLS ID is W11962197
Located in the Erin Mills area
Unit has Forced Air
Gas Heating
AC Central Air system
This unit has no balcony
Located in Mississauga
Listed for $924,900
Finished Basement
Brick Exterior
Fireplace included
Forced Air
Gas Heating
AC Central Air
Built-In Garage included
Located near Erin Mills Pkwy/ Collegeway
No Central Vacuum system
Postal Code is L5L 3T2
MLS ID is W11962197
Located in the Erin Mills area
Located in Mississauga
Listed for $924,900
Located near Erin Mills Pkwy/ Collegeway
Postal Code is L5L 3T2
MLS ID is W11962197
Located in the Erin Mills area
Located in Mississauga
Listed for $924,900
Features
Bbqs Allowed,
Hospital,
Outdoor Pool,
Park,
Visitor Parking,
Public Transit,
Rec Centre,
Recent News
Data courtesy of RE/MAX REALTY SPECIALISTS INC.. Disclaimer: UnityRE takes care in ensuring accurate information, however all content on this page should be used for reference purposes only. For questions or to verify any of the data, please send us a message.












































