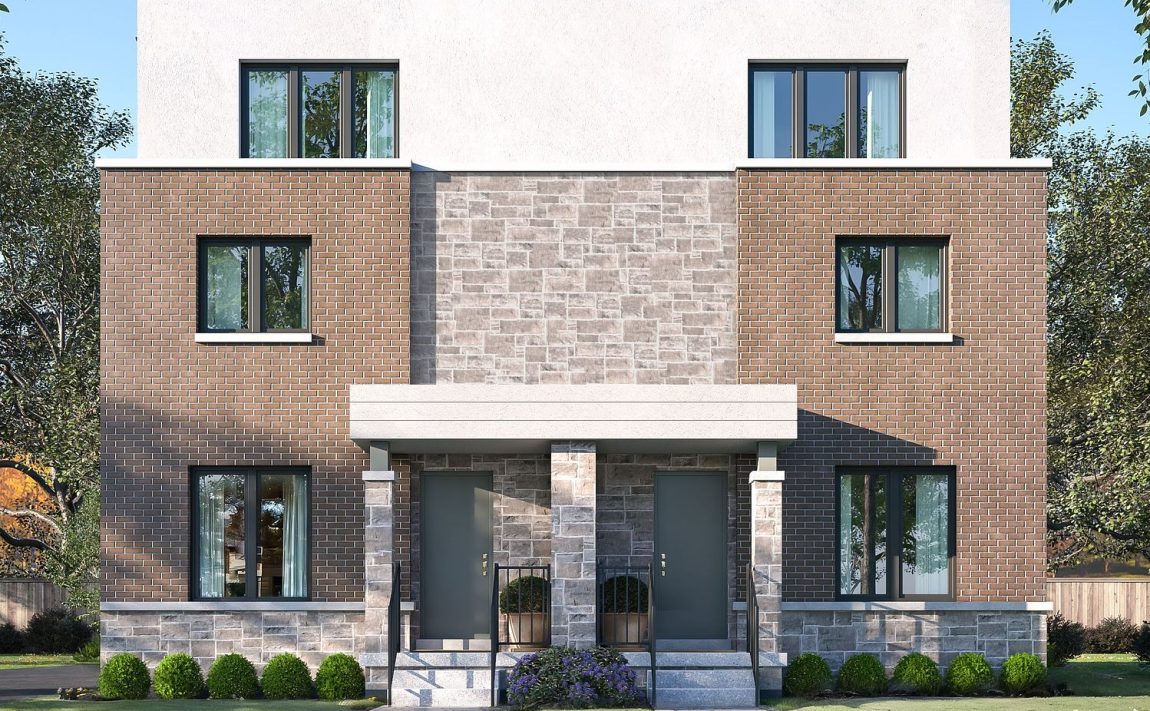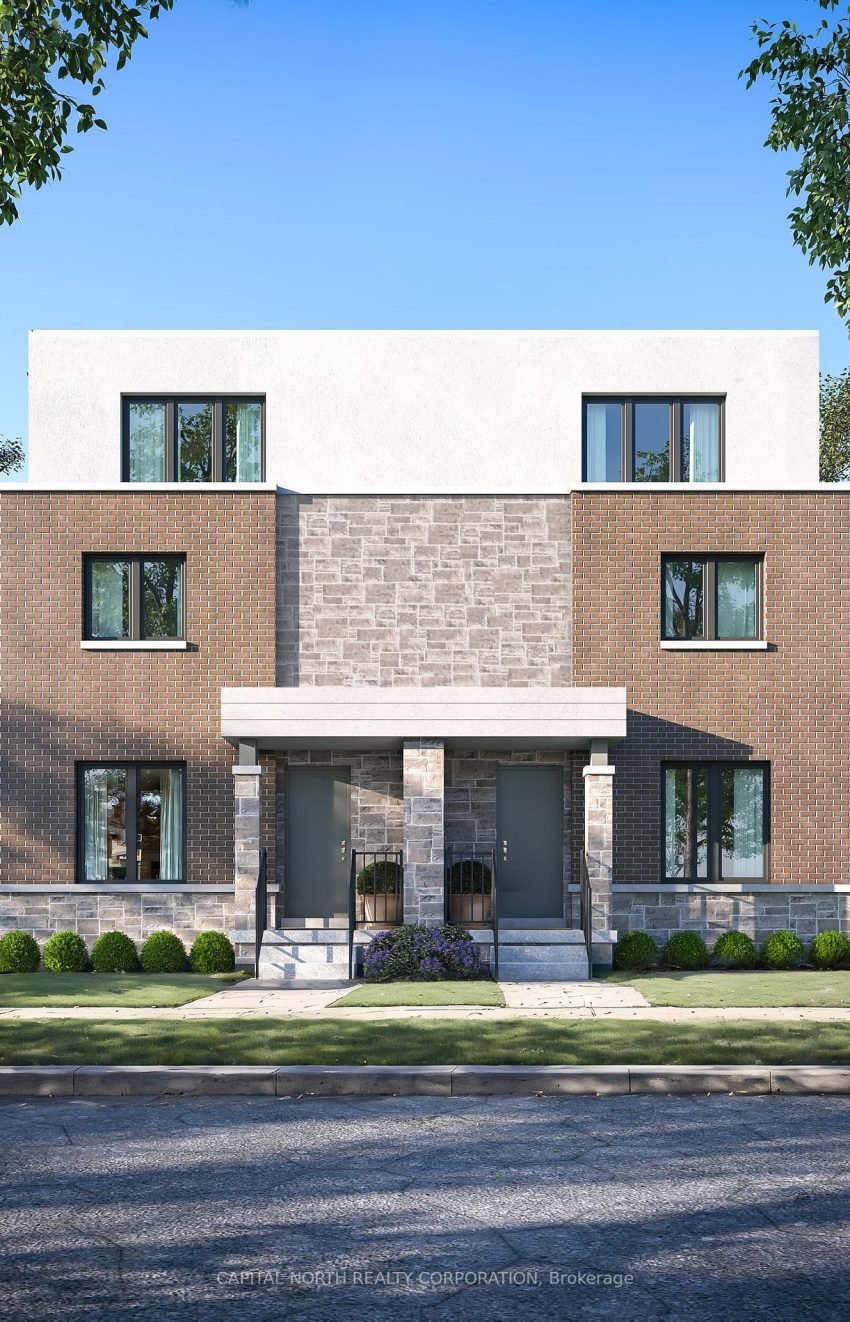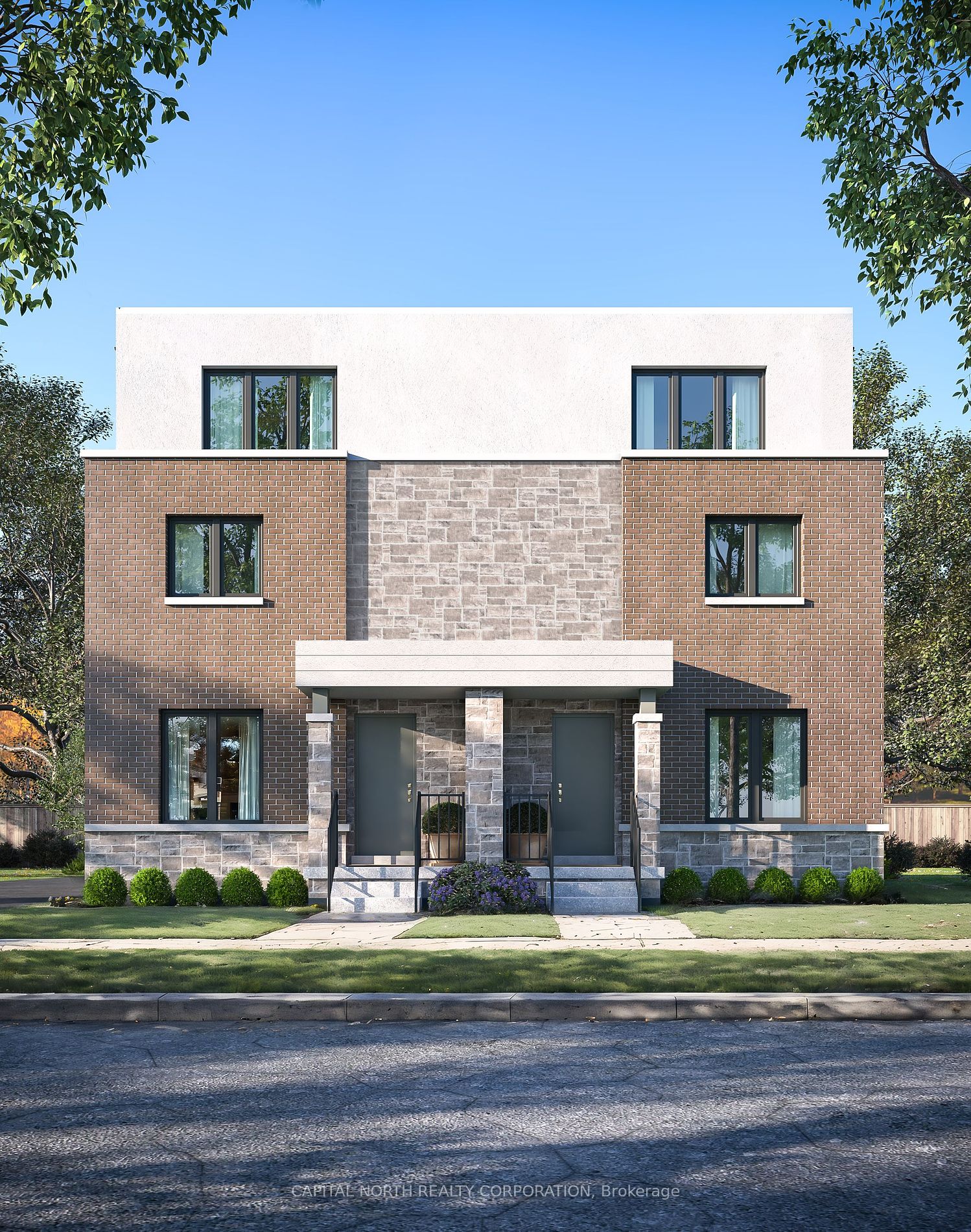Listed
54 Touraine Ave Toronto $4,800,000 For Sale
Predicted Price
5000+ Square Feet
Lot Size is 55.00 ft front x
120.00 ft depth
12
Bed
16 Bath
4.00 Parking Spaces
/ 0 Garage Parking
54 Touraine Ave For Sale
Property Tax amount not available
Front entry is on the North side of
Touraine
Ave
Property style is 3-Storey
Property is brand New
Lot Size is 55.00 ft front x
120.00 ft depth
About 54 Touraine Ave
Brand New Fourplex with four separate entrances. Ground floor open concept Kitchen that includes appliances. Each unit has a Primary Bedroom on the Third floor with a complete 3pc Ensuite Bathroom. Bedrooms 2 and 3 are on the second floor with a complete 3pc Bathroom. Finished lower level includes a complete 3 pc Bathroom. Each unit has a separate furnace and Air Conditioning. 12 total bedrooms, 16 rooms, 4 parking spots are located at the rear. 1470 sqft each unit. Ideal for investors, no rent control.
Features
Included at 54 Touraine Ave
Toronto
Electricity is not included
Air Conditioning is not included
Building Insurance is not included
Located near Bathurst and Wilson
Postal Code is M3H 1R3
MLS ID is C11986211
Heating is not included
Water is not included
Located in the Clanton Park area
Unit has Forced Air
Gas Heating
AC Central Air system
Located in Toronto
Listed for $4,800,000
No Pool
Other Basement
Brick Exterior
Municipal Water supply
Located near Bathurst and Wilson
No Central Vacuum system
Postal Code is M3H 1R3
MLS ID is C11986211
No Fireplace included
Forced Air
Gas Heating
AC Central Air
No Garage included
Located in the Clanton Park area
Located in Toronto
Listed for $4,800,000
Sanitation method is Sewers
Located near Bathurst and Wilson
Water Supply is Municipal
Postal Code is M3H 1R3
MLS ID is C11986211
Located in the Clanton Park area
Located in Toronto
Sanitation method is Sewers
Listed for $4,800,000
Listed
54 Touraine Ave Toronto $4,800,000
Predicted Price
5000+ Square Feet
Lot Size is 55.00 ft front x
120.00 ft depth
12
Bed
16 Bath
4.00 Parking Spaces
54 Touraine Ave For Sale
Property Tax amount not available
Front entry is on the North side of
Touraine
Ave
Property style is 3-Storey
Property is brand New
Lot Size is 55.00 ft front x
120.00 ft depth
Located near Bathurst and Wilson
Postal Code is M3H 1R3
MLS ID is C11986211
Located in the Clanton Park area
Unit has Forced Air
Gas Heating
AC Central Air system
Located in Toronto
Listed for $4,800,000
No Pool
Other Basement
Brick Exterior
Municipal Water supply
No Fireplace included
Forced Air
Gas Heating
AC Central Air
No Garage included
Located near Bathurst and Wilson
No Central Vacuum system
Postal Code is M3H 1R3
MLS ID is C11986211
Located in the Clanton Park area
Located in Toronto
Listed for $4,800,000
Sanitation method is Sewers
Located near Bathurst and Wilson
Water Supply is Municipal
Postal Code is M3H 1R3
MLS ID is C11986211
Located in the Clanton Park area
Located in Toronto
Sanitation method is Sewers
Listed for $4,800,000
Features
Listed
54 Touraine Ave Toronto $4,800,000
Predicted Price
5000+ Square Feet
Lot Size is 55.00 ft front x
120.00 ft depth
12
Bed
16 Bath
4.00 Parking Spaces
54 Touraine Ave For Sale
Property Tax amount not available
Front entry is on the North side of
Touraine
Ave
Property style is 3-Storey
Property is brand New
Lot Size is 55.00 ft front x
120.00 ft depth
Located near Bathurst and Wilson
Postal Code is M3H 1R3
MLS ID is C11986211
Located in the Clanton Park area
Unit has Forced Air
Gas Heating
AC Central Air system
Located in Toronto
Listed for $4,800,000
No Pool
Other Basement
Brick Exterior
Municipal Water supply
No Fireplace included
Forced Air
Gas Heating
AC Central Air
No Garage included
Located near Bathurst and Wilson
No Central Vacuum system
Postal Code is M3H 1R3
MLS ID is C11986211
Located in the Clanton Park area
Located in Toronto
Listed for $4,800,000
Sanitation method is Sewers
Located near Bathurst and Wilson
Water Supply is Municipal
Postal Code is M3H 1R3
MLS ID is C11986211
Located in the Clanton Park area
Located in Toronto
Sanitation method is Sewers
Listed for $4,800,000
Features
Recent News
Data courtesy of CAPITAL NORTH REALTY CORPORATION. Disclaimer: UnityRE takes care in ensuring accurate information, however all content on this page should be used for reference purposes only. For questions or to verify any of the data, please send us a message.








