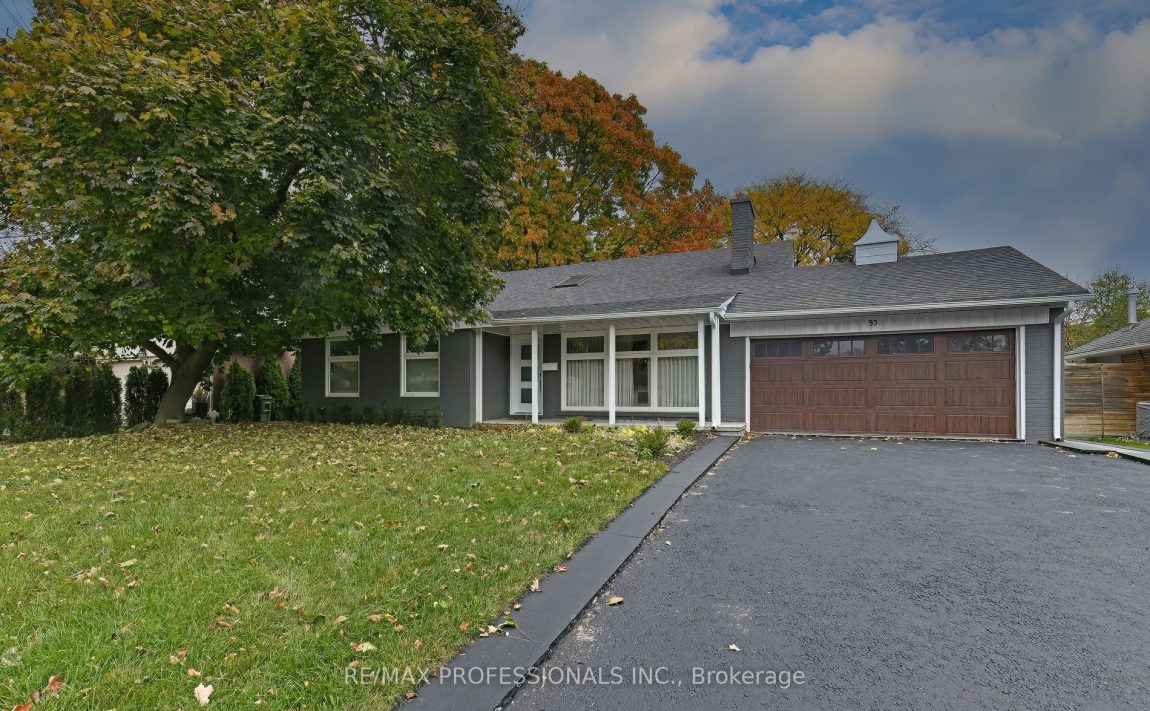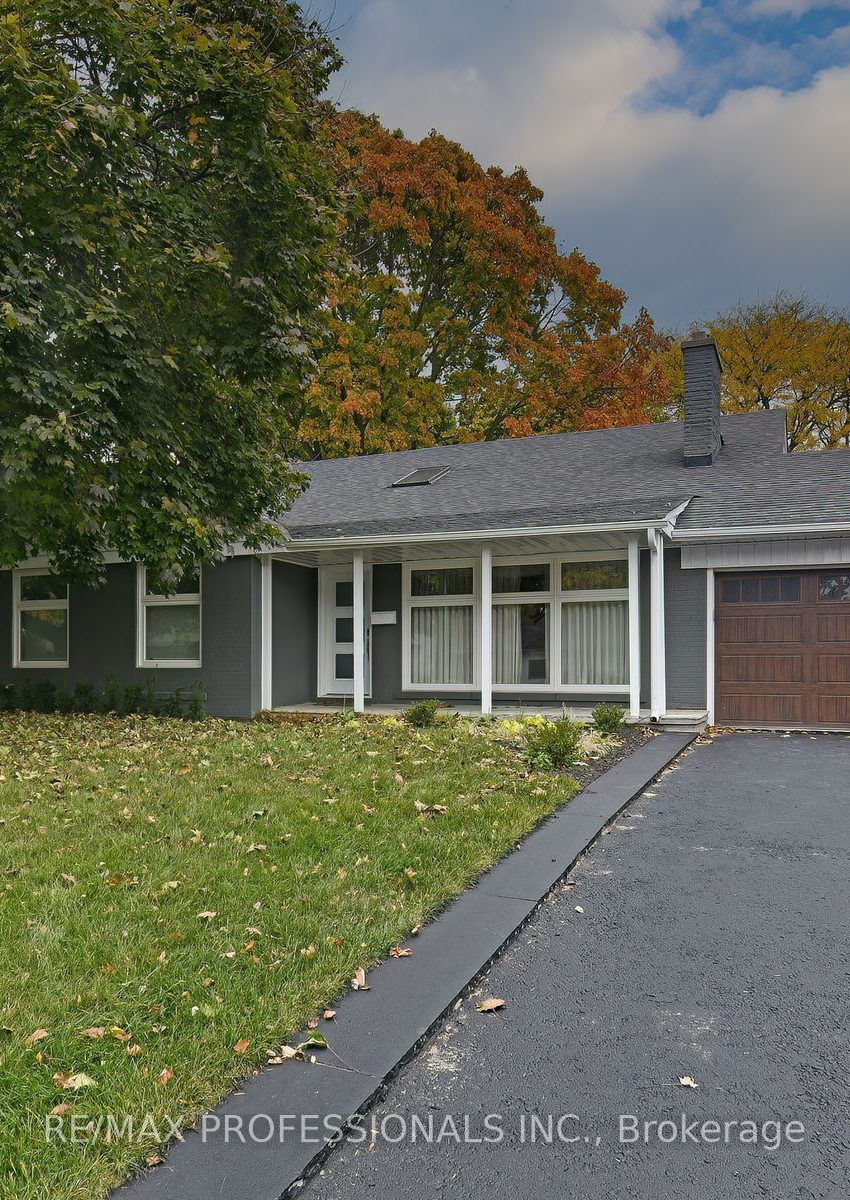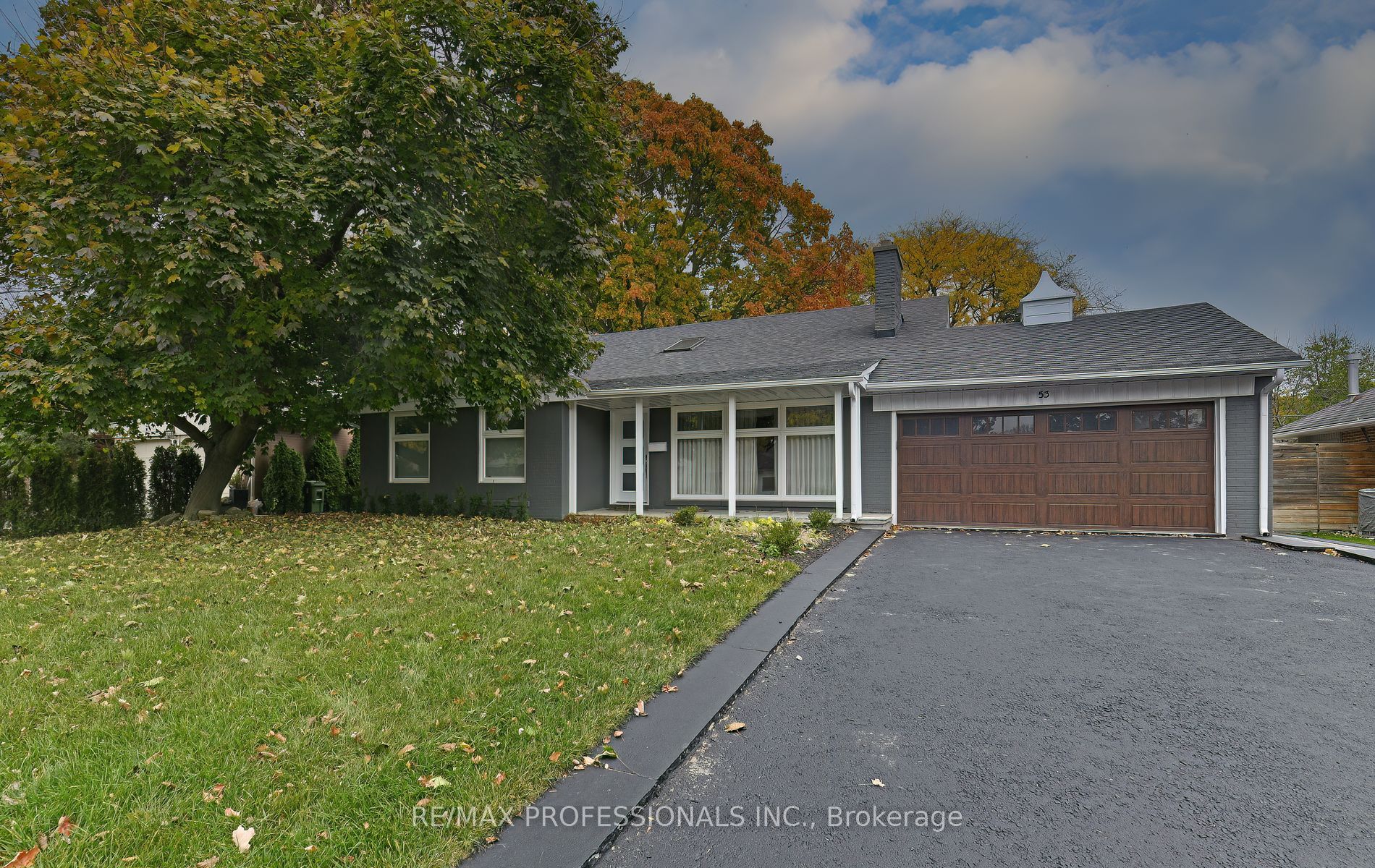Listed
53 Abilene Dr Toronto $2,498,000 For Sale
Predicted Price
Lot Size is 69.83 ft front x
122.00 ft depth
4
Bed
3 Bath
6.00 Parking Spaces
/ 0 Garage Parking
53 Abilene Dr For Sale
Property Taxes are $9098 per year
Front entry is on the North side of
Abilene
Dr
Property style is Backsplit 4
Property age unavailable: Contact us for details
Lot Size is 69.83 ft front x
122.00 ft depth
About 53 Abilene Dr
Welcome to 53 Abilene Dr, an exceptional 4-bedroom, 3-bathroom home situated in the highly desirable Princess Anne Manor neighbourhood. This spacious 4-level backsplit showcases rich hardwood floors throughout, seamlessly paired with elegant porcelain tile in the bathrooms and foyers. Experience the joy of a large, open-concept, eat-in kitchen designed for both everyday living and hosting, or unwind in the beautifully hardscaped backyard, featuring a pristine inground saltwater pool ideal for entertaining and relaxation. Conveniently located just minutes from top-rated schools, picturesque parks, premier golf courses, and essential shopping, this home offers unparalleled access to key amenities while nestled in a peaceful, family-oriented setting. With a thoughtful layout, generous living spaces, and premium finishes, this property seamlessly blends comfort and sophistication for both families and entertainers. A truly must-see gem in a prime location!
Features
Included at 53 Abilene Dr
Toronto
refrigerator, B/I Cooktop, Wall Oven, Hood vent, Soap Dispenser, DW & Mwave. washer, dryer, WCovs, ELFS, garden shed, Bsmt refrigerator. Saltwater Pool Equip & Creepy Crawler, AGDO+1Remote; OwnedTankless Water Heater. FamRm TV & Mount.
Electricity is not included
Air Conditioning is not included
Building Insurance is not included
Located near The Kingsway & Islington
Fireplace is included
Postal Code is M9A 2N1
MLS ID is W10410973
Heating is not included
Water is not included
Located in the Princess-Rosethorn area
Unit has Forced Air
Gas Heating
AC Central Air system
Located in Toronto
Listed for $2,498,000
Inground Pool
Finished Basement
Brick Exterior
Municipal Water supply
Located near The Kingsway & Islington
Postal Code is M9A 2N1
MLS ID is W10410973
Fireplace included
Forced Air
Gas Heating
AC Central Air
Attached Garage included
Located in the Princess-Rosethorn area
Located in Toronto
Listed for $2,498,000
Sanitation method is Sewers
Located near The Kingsway & Islington
Water Supply is Municipal
Postal Code is M9A 2N1
MLS ID is W10410973
Located in the Princess-Rosethorn area
Located in Toronto
Sanitation method is Sewers
Listed for $2,498,000
Listed
53 Abilene Dr Toronto $2,498,000
Predicted Price
Lot Size is 69.83 ft front x
122.00 ft depth
4
Bed
3 Bath
6.00 Parking Spaces
53 Abilene Dr For Sale
Property Taxes are $9098 per year
Front entry is on the North side of
Abilene
Dr
Property style is Backsplit 4
Property age unavailable: Contact us for details
Lot Size is 69.83 ft front x
122.00 ft depth
Located near The Kingsway & Islington
Fireplace is included
Postal Code is M9A 2N1
MLS ID is W10410973
Located in the Princess-Rosethorn area
Unit has Forced Air
Gas Heating
AC Central Air system
Located in Toronto
Listed for $2,498,000
Inground Pool
Finished Basement
Brick Exterior
Municipal Water supply
Fireplace included
Forced Air
Gas Heating
AC Central Air
Attached Garage included
Located near The Kingsway & Islington
Postal Code is M9A 2N1
MLS ID is W10410973
Located in the Princess-Rosethorn area
Located in Toronto
Listed for $2,498,000
Sanitation method is Sewers
Located near The Kingsway & Islington
Water Supply is Municipal
Postal Code is M9A 2N1
MLS ID is W10410973
Located in the Princess-Rosethorn area
Located in Toronto
Sanitation method is Sewers
Listed for $2,498,000
Features
Listed
53 Abilene Dr Toronto $2,498,000
Predicted Price
Lot Size is 69.83 ft front x
122.00 ft depth
4
Bed
3 Bath
6.00 Parking Spaces
53 Abilene Dr For Sale
Property Taxes are $9098 per year
Front entry is on the North side of
Abilene
Dr
Property style is Backsplit 4
Property age unavailable: Contact us for details
Lot Size is 69.83 ft front x
122.00 ft depth
Located near The Kingsway & Islington
Fireplace is included
Postal Code is M9A 2N1
MLS ID is W10410973
Located in the Princess-Rosethorn area
Unit has Forced Air
Gas Heating
AC Central Air system
Located in Toronto
Listed for $2,498,000
Inground Pool
Finished Basement
Brick Exterior
Municipal Water supply
Fireplace included
Forced Air
Gas Heating
AC Central Air
Attached Garage included
Located near The Kingsway & Islington
Postal Code is M9A 2N1
MLS ID is W10410973
Located in the Princess-Rosethorn area
Located in Toronto
Listed for $2,498,000
Sanitation method is Sewers
Located near The Kingsway & Islington
Water Supply is Municipal
Postal Code is M9A 2N1
MLS ID is W10410973
Located in the Princess-Rosethorn area
Located in Toronto
Sanitation method is Sewers
Listed for $2,498,000
Features
Recent News
Data courtesy of RE/MAX PROFESSIONALS INC.. Disclaimer: UnityRE takes care in ensuring accurate information, however all content on this page should be used for reference purposes only. For questions or to verify any of the data, please send us a message.












































