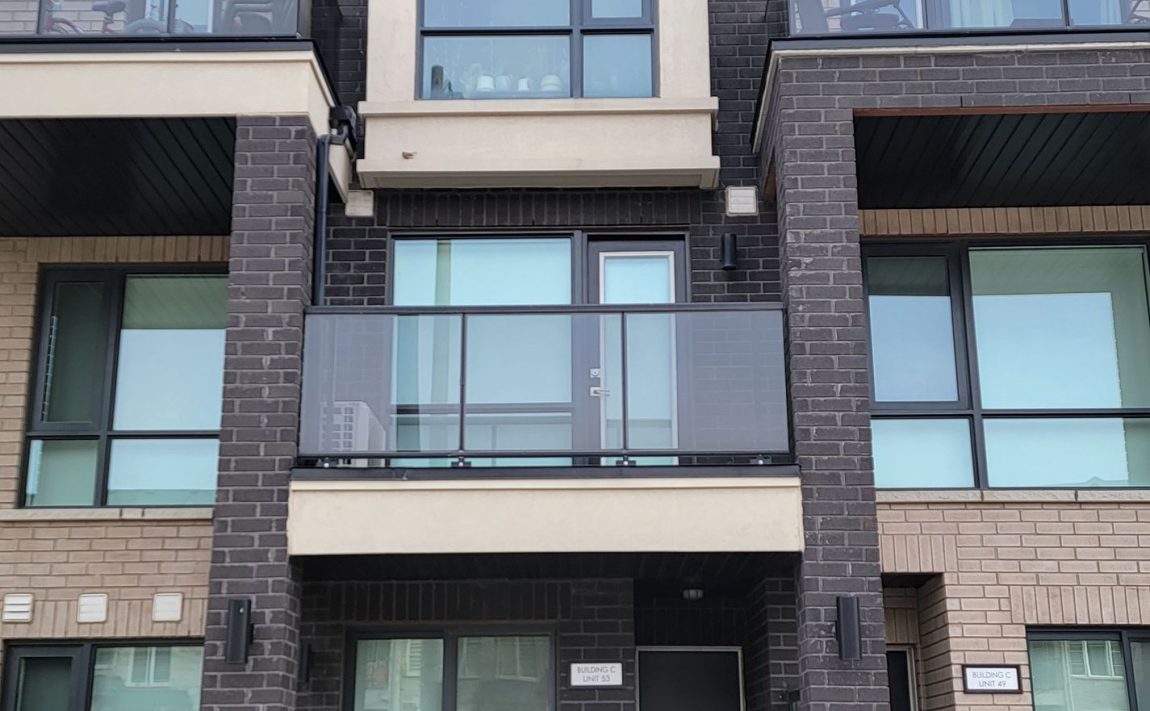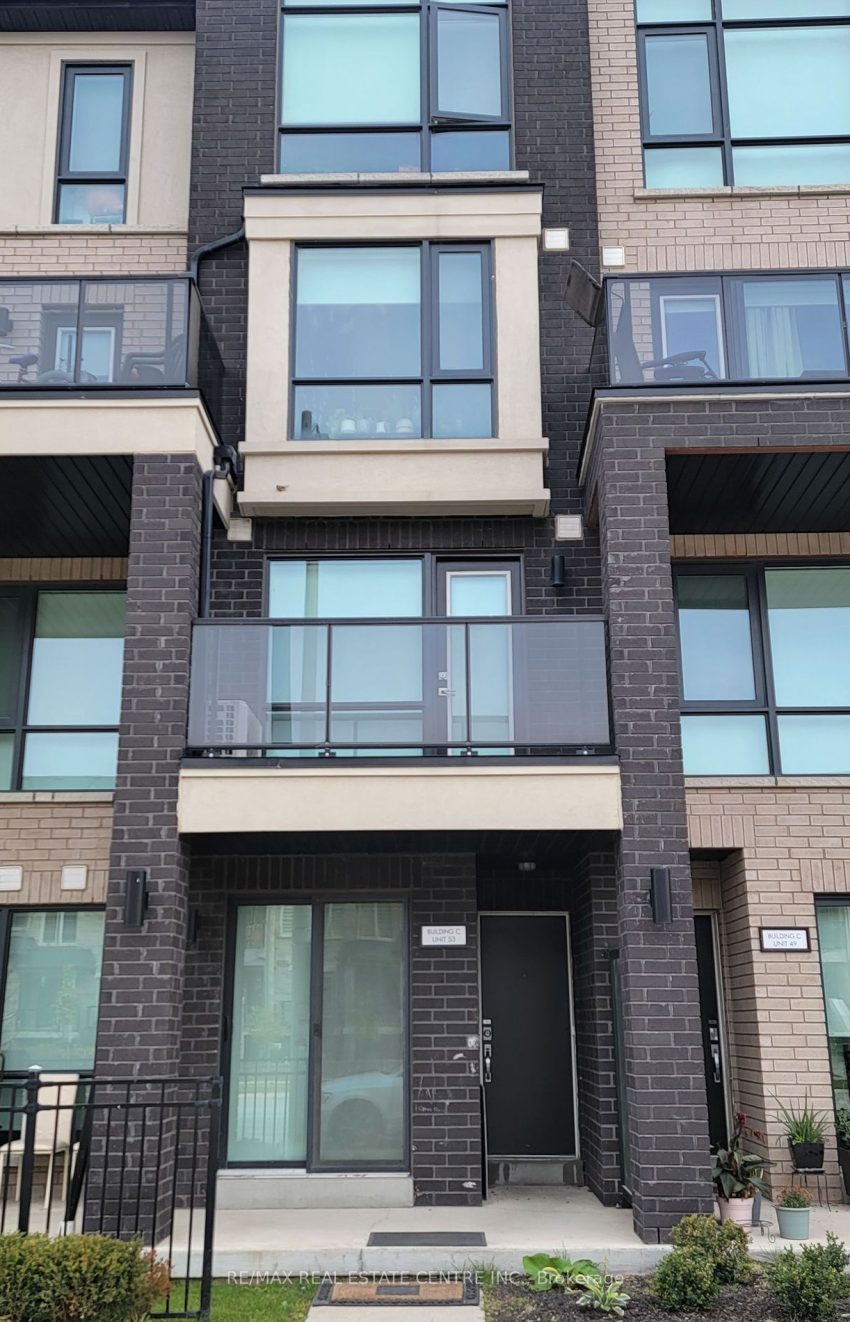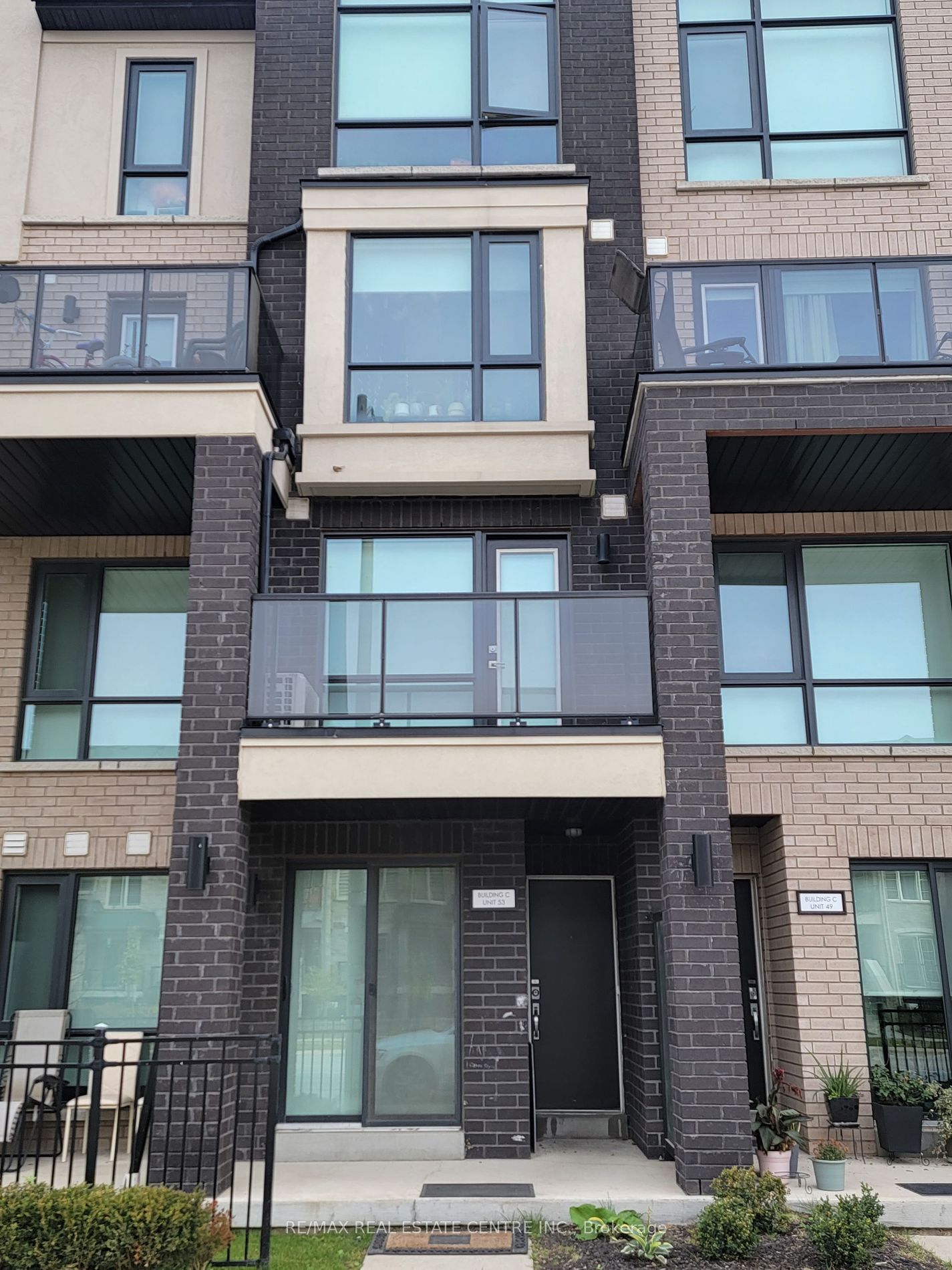Listed
53 – 100 Dufay Rd Brampton $669,000 For Sale
100 Dufay Rd For Sale
Property Taxes are $3284 per year
Unit 53
has East views
Property style is Stacked Townhse
Property age unavailable: Contact us for details
Maintenance Fees are $225.00 per month
Pets are not allowed
About 100 Dufay Rd
Welcome to Our New Listing Located mins to Mount Pleasant Go! This Ground Level Stacked Townhome is Walking Distance To Parks, Schools, Shops and Close to all Amenities. This Home comes with Two Huge Bedrooms and Two Four Piece Bathrooms in a Family Friendly Community. Brampton is One of the Fastest Growing Cities in the GTA with Great Opportunities and the Freedom to use the GO Train right around the corner from you. Great Opportunity for 1st-Time Buyers & Investors with this Modern And Stylish Urban Townhome that has Low Maint Fees.
Features
Visitor Parking,
Grnbelt/Conserv,
Hospital,
Park,
Public Transit,
Rec Centre,
School
Included at 100 Dufay Rd
Brampton
Stainless Steel Appliances, Fridge, Stove, Dishwasher, Stacked Washer/Dryer, All Electrical Light Fixtures, All Window Coverings.
Electricity is not included
Air Conditioning is included
Building Insurance is included
Located near Mississauga Rd/Sandalwood Pkwy
Owned Parking
Parking Type is Surface
Postal Code is L7A 4S3
MLS ID is W8444360
Heating is not included
Water is not included
No locker included
Located in the Northwest Brampton area
Unit has Forced Air
Gas Heating
AC Central Air system
This unit has an Open Balcony
Located in Brampton
Listed for $669,000
No Basement
Brick Front Exterior
Located near Mississauga Rd/Sandalwood Pkwy
Postal Code is L7A 4S3
MLS ID is W8444360
No Fireplace included
Forced Air
Gas Heating
AC Central Air
Surface Garage included
Located in the Northwest Brampton area
Located in Brampton
Listed for $669,000
Located near Mississauga Rd/Sandalwood Pkwy
Postal Code is L7A 4S3
MLS ID is W8444360
Located in the Northwest Brampton area
Located in Brampton
Listed for $669,000
Listed
53 – 100 Dufay Rd Brampton $669,000
100 Dufay Rd For Sale
Property Taxes are $3284 per year
Unit 53
has East views
Property style is Stacked Townhse
Property age unavailable: Contact us for details
Maintenance Fees are $225.00 per month
Pets are not allowed
Air Conditioning is included
Building Insurance is included
No locker included
Located near Mississauga Rd/Sandalwood Pkwy
Owned Parking
Parking Type is Surface
Postal Code is L7A 4S3
MLS ID is W8444360
Located in the Northwest Brampton area
Unit has Forced Air
Gas Heating
AC Central Air system
This unit has an Open Balcony
Located in Brampton
Listed for $669,000
No Basement
Brick Front Exterior
No Fireplace included
Forced Air
Gas Heating
AC Central Air
Surface Garage included
Located near Mississauga Rd/Sandalwood Pkwy
Postal Code is L7A 4S3
MLS ID is W8444360
Located in the Northwest Brampton area
Located in Brampton
Listed for $669,000
Located near Mississauga Rd/Sandalwood Pkwy
Postal Code is L7A 4S3
MLS ID is W8444360
Located in the Northwest Brampton area
Located in Brampton
Listed for $669,000
Features
Visitor Parking,
Grnbelt/Conserv,
Hospital,
Park,
Public Transit,
Rec Centre,
School
Listed
53 – 100 Dufay Rd Brampton $669,000
100 Dufay Rd For Sale
Property Taxes are $3284 per year
Unit 53
has East views
Property style is Stacked Townhse
Property age unavailable: Contact us for details
Maintenance Fees are $225.00 per month
Pets are not allowed
Air Conditioning is included
Building Insurance is included
No locker included
Located near Mississauga Rd/Sandalwood Pkwy
Owned Parking
Parking Type is Surface
Postal Code is L7A 4S3
MLS ID is W8444360
Located in the Northwest Brampton area
Unit has Forced Air
Gas Heating
AC Central Air system
This unit has an Open Balcony
Located in Brampton
Listed for $669,000
No Basement
Brick Front Exterior
No Fireplace included
Forced Air
Gas Heating
AC Central Air
Surface Garage included
Located near Mississauga Rd/Sandalwood Pkwy
Postal Code is L7A 4S3
MLS ID is W8444360
Located in the Northwest Brampton area
Located in Brampton
Listed for $669,000
Located near Mississauga Rd/Sandalwood Pkwy
Postal Code is L7A 4S3
MLS ID is W8444360
Located in the Northwest Brampton area
Located in Brampton
Listed for $669,000
Features
Visitor Parking,
Grnbelt/Conserv,
Hospital,
Park,
Public Transit,
Rec Centre,
School
Recent News
Data courtesy of RE/MAX REAL ESTATE CENTRE INC.. Disclaimer: UnityRE takes care in ensuring accurate information, however all content on this page should be used for reference purposes only. For questions or to verify any of the data, please send us a message.








