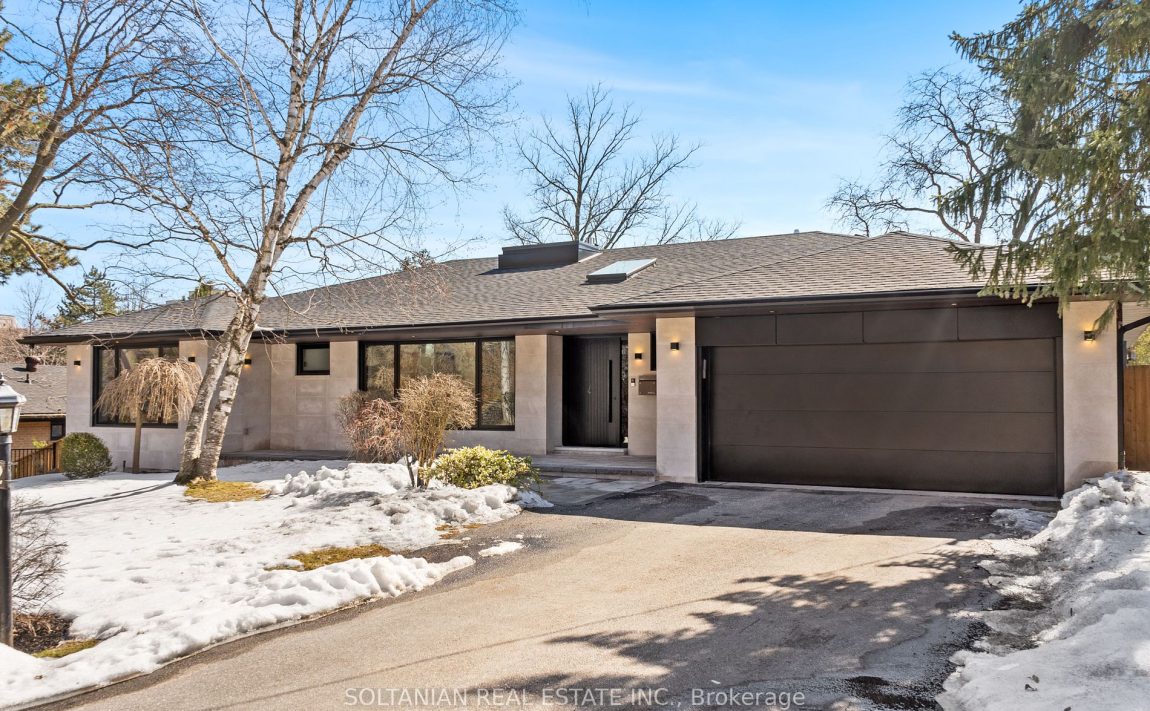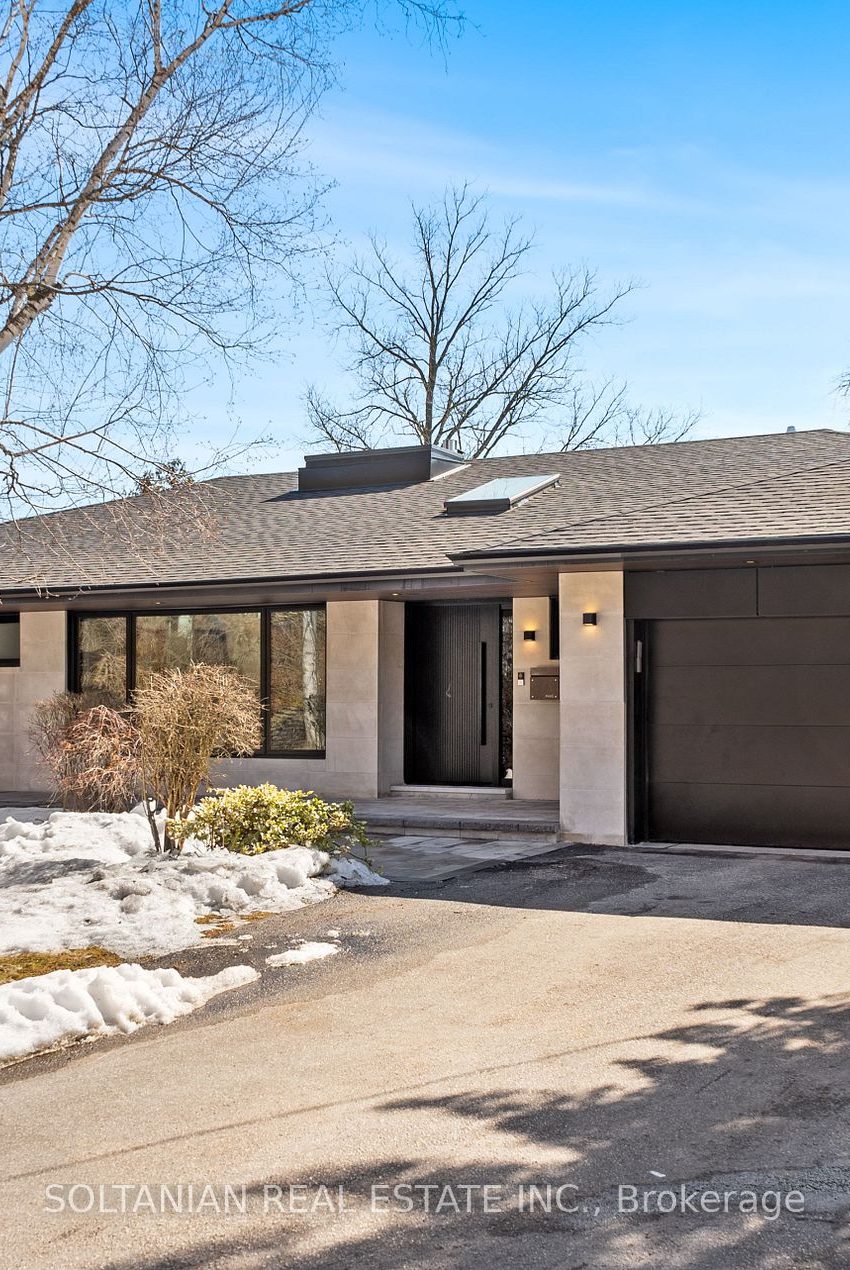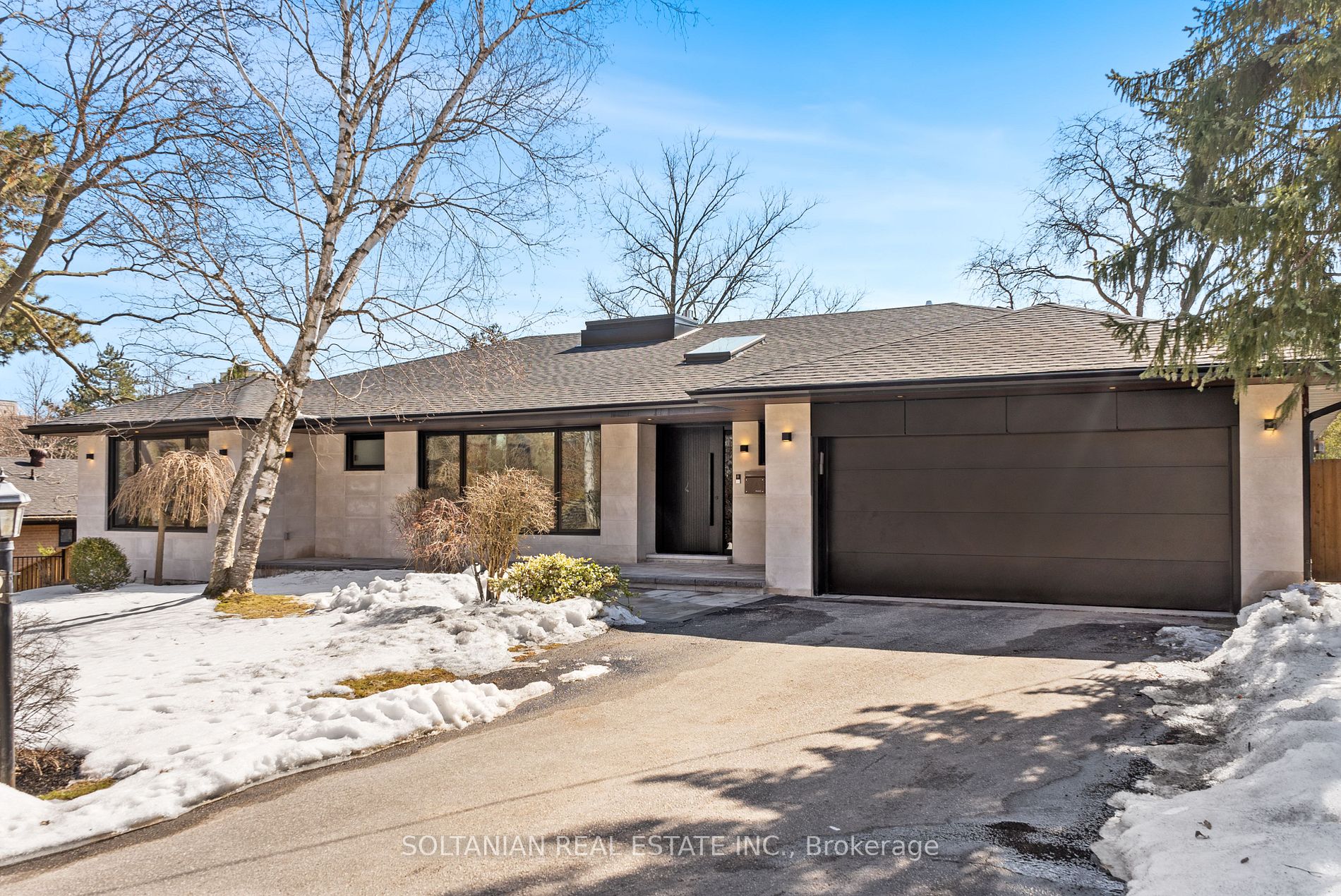Listed
52 Sunnydene Cres Toronto $5,680,000 For Sale
Predicted Price
Lot Size is 80.00 ft front x
125.00 ft depth
2
Bed
5 Bath
6.00 Parking Spaces
/ 0 Garage Parking
52 Sunnydene Cres For Sale
Property Taxes are $17782 per year
Front entry is on the South side of
Sunnydene
Cres
Property style is Bungalow-Raised
Property age unavailable: Contact us for details
Lot Size is 80.00 ft front x
125.00 ft depth
About 52 Sunnydene Cres
Exquisite Malibu-style modern masterpiece on a rare 80' south-facing lot in the prestigious Lawrence Park/Sunnybrook enclave. This fully renovated luxury home is a true architectural statement of bold elegance and sleek design. From the moment you step inside, youll be captivated by the soaring high ceilings, herringbone oak floors, custom millwork throughout, open-concept layout and state of art finishes that redefine living. Designed for those who appreciate cutting-edge sophistication. Heated foyer and glass enclosed office.The open-concept liv/fam/din area features a double-sided linear gas fireplace, while the chefs kitchen boasts solid floor-to-ceiling wood cabinetry, a designer island with leathered countertops, built-in top-of-the-line Miele appliances, a beverage fridge, and a wine display. The family room extends to the outdoors with a walkout to the glass-railed balcony, while expansive floor-to-ceiling windows flood the space with natural light, creating a seamless indoor-outdoor experience. The primary retreat offers a serene escape with custom wall detailing, a walk-in closet, and a spa-inspired ensuite with a steam shower, sauna, soaker tub, and heated floors. 3 additional soundproofed bedrooms, each with custom closets and ensuite baths, ensure privacy and convenience. The walkout lower level is designed for entertainment and function, featuring 2 br, rec room with a gas fireplace and floor-to-ceiling windows for abundant natural light, rough-in for a kitchen and wet bar, a hidden safe room with an automatic remote-controlled door, , and a private gym. The outdoor space is equally impressive, with a two-tier stone patio off the lower level, perfect for entertaining & permit-ready plans for a swimming pool.A double-car garage with an epoxy floor completes this stunning residence. Situated in a traffic-calmed, tree-lined pocket, this home is minutes from Bayviews vibrant shops, cafes, top-tier schools, transit, and Sunnybrook Hospital.
Features
Fenced Yard,
Hospital,
Park,
Public Transit,
School,
Included at 52 Sunnydene Cres
Toronto
Electricity is not included
Air Conditioning is not included
Building Insurance is not included
Located near Blythwood Rd/ Bayview Ave
Fireplace is included
There is no Elevator
Postal Code is M4N 3J6
MLS ID is C12015162
Heating is not included
Water is not included
Located in the Bridle Path-Sunnybrook-York Mills area
Unit has Forced Air
Gas Heating
AC Central Air system
Located in Toronto
Listed for $5,680,000
No Pool
Fin W/O Basement
Brick Exterior
Municipal Water supply
Located near Blythwood Rd/ Bayview Ave
No Elevator
No Central Vacuum system
Postal Code is M4N 3J6
MLS ID is C12015162
Fireplace included
Forced Air
Gas Heating
AC Central Air
Built-In Garage included
Located in the Bridle Path-Sunnybrook-York Mills area
Located in Toronto
Listed for $5,680,000
Sanitation method is Sewers
Located near Blythwood Rd/ Bayview Ave
Water Supply is Municipal
Postal Code is M4N 3J6
MLS ID is C12015162
Located in the Bridle Path-Sunnybrook-York Mills area
Located in Toronto
Sanitation method is Sewers
Listed for $5,680,000
Listed
52 Sunnydene Cres Toronto $5,680,000
Predicted Price
Lot Size is 80.00 ft front x
125.00 ft depth
2
Bed
5 Bath
6.00 Parking Spaces
52 Sunnydene Cres For Sale
Property Taxes are $17782 per year
Front entry is on the South side of
Sunnydene
Cres
Property style is Bungalow-Raised
Property age unavailable: Contact us for details
Lot Size is 80.00 ft front x
125.00 ft depth
Located near Blythwood Rd/ Bayview Ave
Fireplace is included
There is no Elevator
Postal Code is M4N 3J6
MLS ID is C12015162
Located in the Bridle Path-Sunnybrook-York Mills area
Unit has Forced Air
Gas Heating
AC Central Air system
Located in Toronto
Listed for $5,680,000
No Pool
Fin W/O Basement
Brick Exterior
Municipal Water supply
Fireplace included
Forced Air
Gas Heating
AC Central Air
Built-In Garage included
Located near Blythwood Rd/ Bayview Ave
No Elevator
No Central Vacuum system
Postal Code is M4N 3J6
MLS ID is C12015162
Located in the Bridle Path-Sunnybrook-York Mills area
Located in Toronto
Listed for $5,680,000
Sanitation method is Sewers
Located near Blythwood Rd/ Bayview Ave
Water Supply is Municipal
Postal Code is M4N 3J6
MLS ID is C12015162
Located in the Bridle Path-Sunnybrook-York Mills area
Located in Toronto
Sanitation method is Sewers
Listed for $5,680,000
Features
Fenced Yard,
Hospital,
Park,
Public Transit,
School,
Listed
52 Sunnydene Cres Toronto $5,680,000
Predicted Price
Lot Size is 80.00 ft front x
125.00 ft depth
2
Bed
5 Bath
6.00 Parking Spaces
52 Sunnydene Cres For Sale
Property Taxes are $17782 per year
Front entry is on the South side of
Sunnydene
Cres
Property style is Bungalow-Raised
Property age unavailable: Contact us for details
Lot Size is 80.00 ft front x
125.00 ft depth
Located near Blythwood Rd/ Bayview Ave
Fireplace is included
There is no Elevator
Postal Code is M4N 3J6
MLS ID is C12015162
Located in the Bridle Path-Sunnybrook-York Mills area
Unit has Forced Air
Gas Heating
AC Central Air system
Located in Toronto
Listed for $5,680,000
No Pool
Fin W/O Basement
Brick Exterior
Municipal Water supply
Fireplace included
Forced Air
Gas Heating
AC Central Air
Built-In Garage included
Located near Blythwood Rd/ Bayview Ave
No Elevator
No Central Vacuum system
Postal Code is M4N 3J6
MLS ID is C12015162
Located in the Bridle Path-Sunnybrook-York Mills area
Located in Toronto
Listed for $5,680,000
Sanitation method is Sewers
Located near Blythwood Rd/ Bayview Ave
Water Supply is Municipal
Postal Code is M4N 3J6
MLS ID is C12015162
Located in the Bridle Path-Sunnybrook-York Mills area
Located in Toronto
Sanitation method is Sewers
Listed for $5,680,000
Features
Fenced Yard,
Hospital,
Park,
Public Transit,
School,
Recent News
Data courtesy of SOLTANIAN REAL ESTATE INC.. Disclaimer: UnityRE takes care in ensuring accurate information, however all content on this page should be used for reference purposes only. For questions or to verify any of the data, please send us a message.








