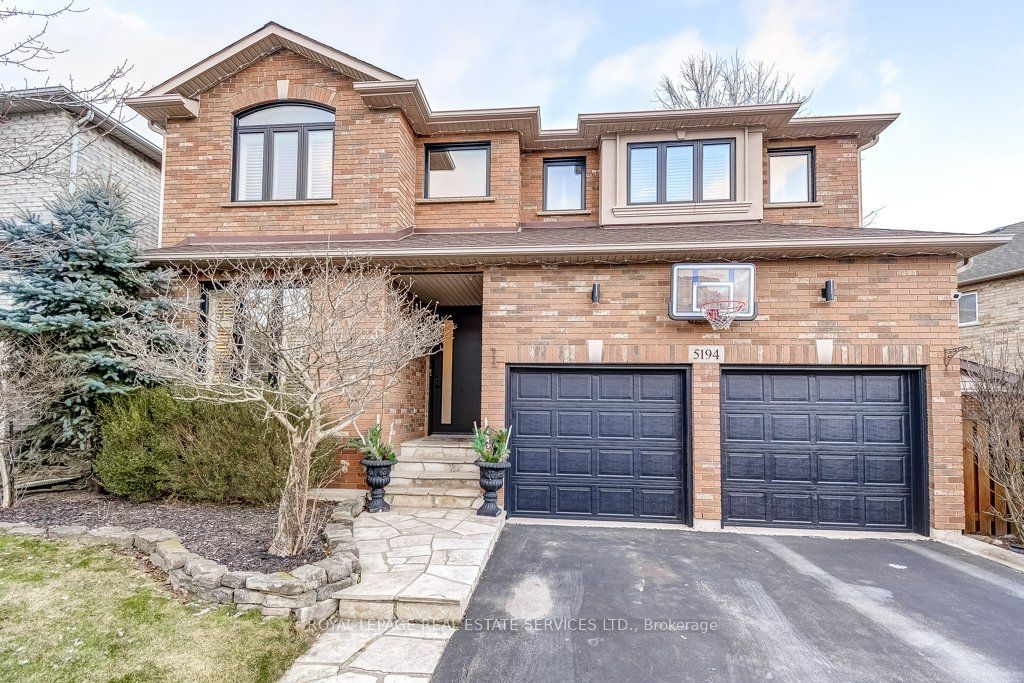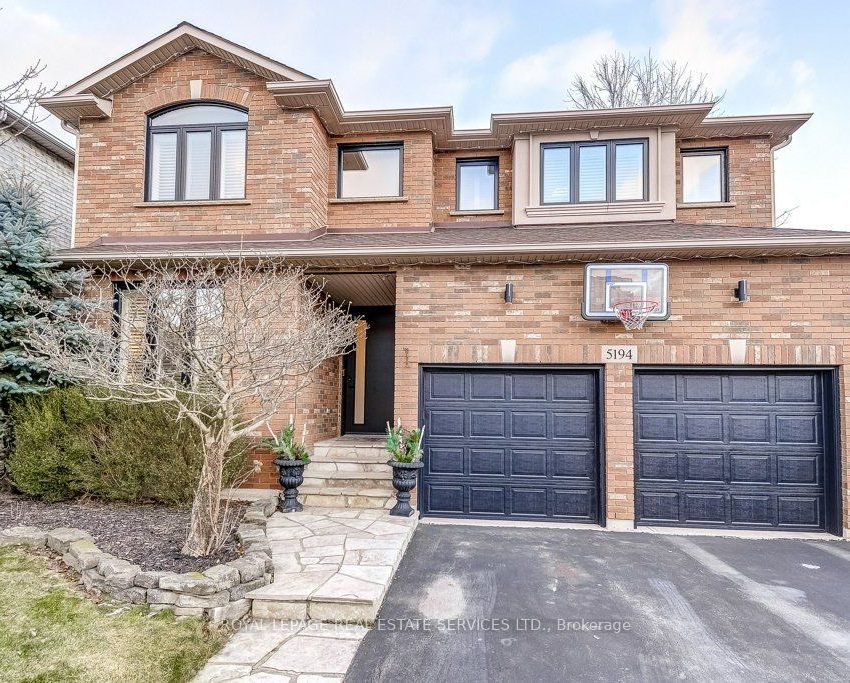Listed
5194 Tydman Way Burlington $1,599,000 For Sale
Predicted Price
2000-2500 Square Feet
Lot Size is 50.95 ft front x
94.13 ft depth
4
Bed
4 Bath
4.00 Parking Spaces
/ 0 Garage Parking
5194 Tydman Way For Sale
Property Taxes are $6510 per year
Front entry is on the West side of
Tydman
Way
Property style is 2-Storey
Property is approximately 16-30 years old
Lot Size is 50.95 ft front x
94.13 ft depth
About 5194 Tydman Way
Welcome to 5194 Tydman Way in the coveted Orchard area of North Burlington. This Stunning Custom built 4 bedroom, 4 bath family home with Finished Basement combines modern updates with timeless elegance. Every window was replaced-ALL TRIPLE PANE-complemented by a new 8 foot entry system and sliding patio door in 2024. Rich dark Hardwood Floors flow through both 1st and 2nd floor and 9 foot ceilings on the main are accented with Coffering and Crown Mouldings. Clean White kitchen cabinetry with Granite counters, built in Stainless steel appliances and crown mouldings plus a double sink over looking the breakfast area and Family room with Gas Fireplace! Quality Vinyl Shutters on most windows, including all 4 bedrooms-3 of them featuring Walk in Closets with a Custom built in window bench in bed #3-providing ample storage! The primary suite boasts a newer 5 Piece ensuite bath with Heated floors, sep. Glass shower, a luxurious soaker tub with Waterfall tap and a double sink vanity with Quartz counters offering a Spa-like retreat in the comfort of your own home. Entertainment is seamless with eight built-in speakers on the main level, and a recreation room in the lower level wired for 7.1 Theatre surround sound.The open-concept layout is both functional and inviting, ideal for family living and hosting guests. Additional highlights include a 2017 furnace and air conditioner, upgraded R60 Attic Insulation, an Echobee thermostat for energy efficiency, and a central vacuum system with attachments. The water heater is rented for added convenience. This home comes fully equipped with all California Shutters, updated light fixtures, Stainless Steel fridge, gas stove & dishwasher, washer, dryerand garage door openers with remotes. The Orchard community offers a family-friendly atmosphere with top-rated schools, parks, trails, and convenient access to shopping, dining, and major transit routes-2 minutes to 407!
Features
Fenced Yard,
Level,
Library,
Park,
Public Transit,
School
Included at 5194 Tydman Way
Burlington
Integrated speakers, wired for sound throughout and 7.1 Stereo theatre in Lower
Electricity is not included
Air Conditioning is not included
Building Insurance is not included
Located near Dundas/Sutton Drive
Fireplace is included
There is no Elevator
Postal Code is L7L 7B1
MLS ID is W11915308
Heating is not included
Water is not included
Located in the Orchard area
Unit has Forced Air
Gas Heating
AC Central Air system
Located in Burlington
Listed for $1,599,000
No Pool
Finished Basement
Brick Exterior
Municipal Water supply
Located near Dundas/Sutton Drive
No Elevator
Has a Central Vacuum system
Postal Code is L7L 7B1
MLS ID is W11915308
Fireplace included
Forced Air
Gas Heating
AC Central Air
Attached Garage included
Located in the Orchard area
Zoning is RO1
Located in Burlington
Listed for $1,599,000
Sanitation method is Sewers
Located near Dundas/Sutton Drive
Water Supply is Municipal
Postal Code is L7L 7B1
MLS ID is W11915308
Located in the Orchard area
Zoning is RO1
Located in Burlington
Sanitation method is Sewers
Listed for $1,599,000
Listed
5194 Tydman Way Burlington $1,599,000
Predicted Price
2000-2500 Square Feet
Lot Size is 50.95 ft front x
94.13 ft depth
4
Bed
4 Bath
4.00 Parking Spaces
5194 Tydman Way For Sale
Property Taxes are $6510 per year
Front entry is on the West side of
Tydman
Way
Property style is 2-Storey
Property is approximately 16-30 years old
Lot Size is 50.95 ft front x
94.13 ft depth
Located near Dundas/Sutton Drive
Fireplace is included
There is no Elevator
Postal Code is L7L 7B1
MLS ID is W11915308
Located in the Orchard area
Unit has Forced Air
Gas Heating
AC Central Air system
Located in Burlington
Listed for $1,599,000
No Pool
Finished Basement
Brick Exterior
Municipal Water supply
Fireplace included
Forced Air
Gas Heating
AC Central Air
Attached Garage included
Located near Dundas/Sutton Drive
No Elevator
Has a Central Vacuum system
Postal Code is L7L 7B1
MLS ID is W11915308
Located in the Orchard area
Zoning is RO1
Located in Burlington
Listed for $1,599,000
Sanitation method is Sewers
Located near Dundas/Sutton Drive
Water Supply is Municipal
Postal Code is L7L 7B1
MLS ID is W11915308
Located in the Orchard area
Zoning is RO1
Located in Burlington
Sanitation method is Sewers
Listed for $1,599,000
Features
Fenced Yard,
Level,
Library,
Park,
Public Transit,
School
Listed
5194 Tydman Way Burlington $1,599,000
Predicted Price
2000-2500 Square Feet
Lot Size is 50.95 ft front x
94.13 ft depth
4
Bed
4 Bath
4.00 Parking Spaces
5194 Tydman Way For Sale
Property Taxes are $6510 per year
Front entry is on the West side of
Tydman
Way
Property style is 2-Storey
Property is approximately 16-30 years old
Lot Size is 50.95 ft front x
94.13 ft depth
Located near Dundas/Sutton Drive
Fireplace is included
There is no Elevator
Postal Code is L7L 7B1
MLS ID is W11915308
Located in the Orchard area
Unit has Forced Air
Gas Heating
AC Central Air system
Located in Burlington
Listed for $1,599,000
No Pool
Finished Basement
Brick Exterior
Municipal Water supply
Fireplace included
Forced Air
Gas Heating
AC Central Air
Attached Garage included
Located near Dundas/Sutton Drive
No Elevator
Has a Central Vacuum system
Postal Code is L7L 7B1
MLS ID is W11915308
Located in the Orchard area
Zoning is RO1
Located in Burlington
Listed for $1,599,000
Sanitation method is Sewers
Located near Dundas/Sutton Drive
Water Supply is Municipal
Postal Code is L7L 7B1
MLS ID is W11915308
Located in the Orchard area
Zoning is RO1
Located in Burlington
Sanitation method is Sewers
Listed for $1,599,000
Features
Fenced Yard,
Level,
Library,
Park,
Public Transit,
School
Recent News
Data courtesy of ROYAL LEPAGE REAL ESTATE SERVICES LTD.. Disclaimer: UnityRE takes care in ensuring accurate information, however all content on this page should be used for reference purposes only. For questions or to verify any of the data, please send us a message.







