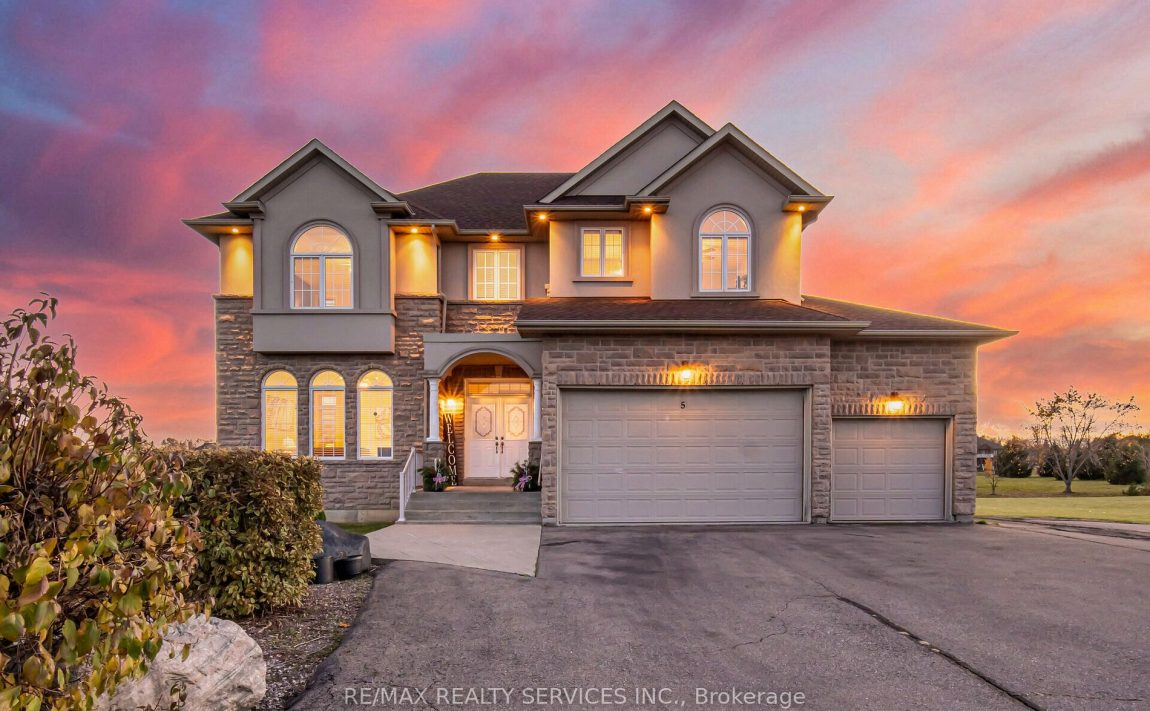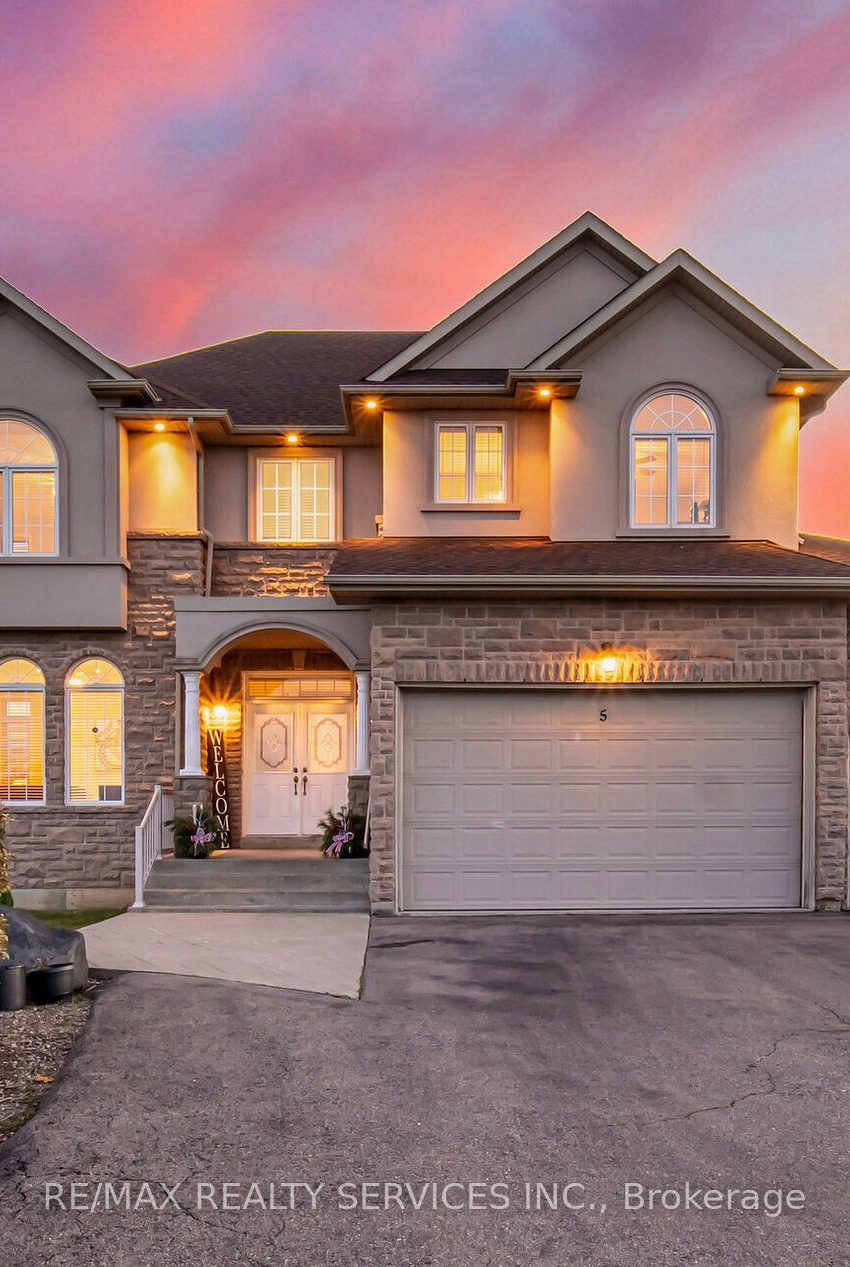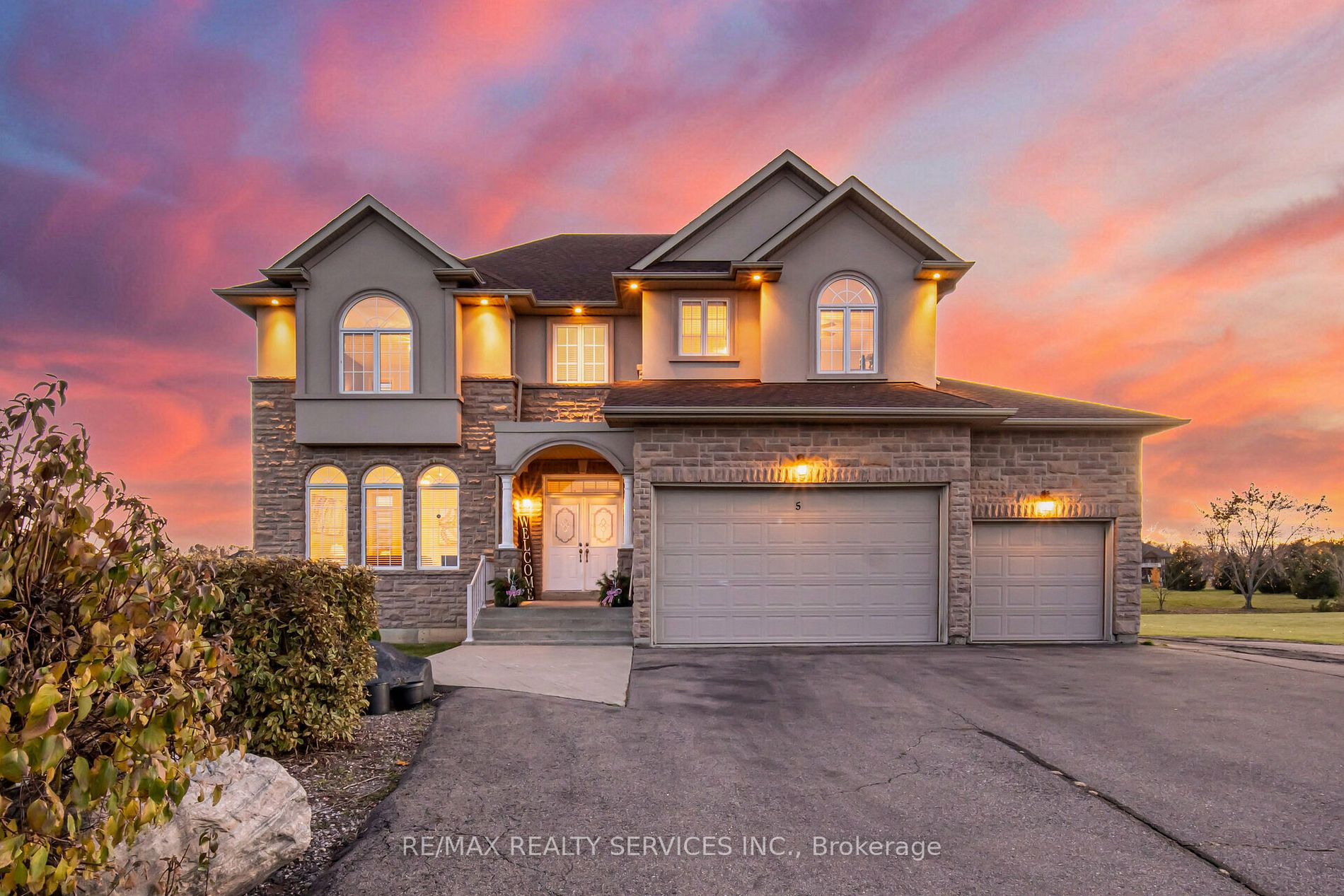Listed
5 Farina Dr Brampton $3,599,999 For Sale
Predicted Price
3500-5000 Square Feet
Lot Size is 235.76 ft front x
325.89 ft depth
5
Bed
8 Bath
15.00 Parking Spaces
/ 0 Garage Parking
5 Farina Dr For Sale
Property Taxes are $12385 per year
Front entry is on the East side of
Farina
Dr
Property style is 2-Storey
Property age unavailable: Contact us for details
Lot Size is 235.76 ft front x
325.89 ft depth
About 5 Farina Dr
This Absolutely Stunning Custom-Built Home, Situated On a Private 2-acre Lot In One Of Castlemore's Most Sought-After Courts, Offers Unparalleled Luxury and Craftsmanship. With 4 Spacious Bedrooms, 4 Bathrooms, An Office And A Loft All On The Upper Level. This Home Is Designed For Both Comfort And Style. The Main Floor Features Soaring 10-ft Ceilings, Pot Lights, While The Gourmet Kitchen Is a Chefs Dream With Stainless Steeles Appliances, Complete With Gorgeous Cabinetry, Granite Countertops, Sleek Backsplash and High-End Stainless Steel Appliances. Upstairs, The Master suite Is A Retreat Of Its Own, Featuring A Fireplace, W/I Closet. The Finished Walkout Basement, With 9-ft Ceilings, Includes 3 Additional Rooms And 3 Bathrooms, Perfect For Extended Family or Guests.
Features
Included at 5 Farina Dr
Brampton
This Home Offers The Perfect Blend Of Elegance, Functionality, and Modern Amenities, Making It A Must-See For Those Seeking A Luxurious Family Home In An Exceptional Location. (2023 Roof) Central Vacuum, 3 Car Garage.
Electricity is not included
Air Conditioning is not included
Building Insurance is not included
Located near Goreway/Castlemore
Fireplace is included
There is no Elevator
Postal Code is L6P 0E3
MLS ID is W10417334
Heating is not included
Water is not included
Located in the Toronto Gore Rural Estate area
Unit has Forced Air
Gas Heating
AC Central Air system
Located in Brampton
Listed for $3,599,999
No Pool
Sep Entrance Basement
Stone Exterior
Municipal Water supply
Located near Goreway/Castlemore
No Elevator
Postal Code is L6P 0E3
MLS ID is W10417334
Fireplace included
Forced Air
Gas Heating
AC Central Air
Attached Garage included
Located in the Toronto Gore Rural Estate area
Zoning is Residential
Located in Brampton
Listed for $3,599,999
Sanitation method is Septic
Located near Goreway/Castlemore
Water Supply is Municipal
Postal Code is L6P 0E3
MLS ID is W10417334
Located in the Toronto Gore Rural Estate area
Zoning is Residential
Located in Brampton
Sanitation method is Septic
Listed for $3,599,999
Listed
5 Farina Dr Brampton $3,599,999
Predicted Price
3500-5000 Square Feet
Lot Size is 235.76 ft front x
325.89 ft depth
5
Bed
8 Bath
15.00 Parking Spaces
5 Farina Dr For Sale
Property Taxes are $12385 per year
Front entry is on the East side of
Farina
Dr
Property style is 2-Storey
Property age unavailable: Contact us for details
Lot Size is 235.76 ft front x
325.89 ft depth
Located near Goreway/Castlemore
Fireplace is included
There is no Elevator
Postal Code is L6P 0E3
MLS ID is W10417334
Located in the Toronto Gore Rural Estate area
Unit has Forced Air
Gas Heating
AC Central Air system
Located in Brampton
Listed for $3,599,999
No Pool
Sep Entrance Basement
Stone Exterior
Municipal Water supply
Fireplace included
Forced Air
Gas Heating
AC Central Air
Attached Garage included
Located near Goreway/Castlemore
No Elevator
Postal Code is L6P 0E3
MLS ID is W10417334
Located in the Toronto Gore Rural Estate area
Zoning is Residential
Located in Brampton
Listed for $3,599,999
Sanitation method is Septic
Located near Goreway/Castlemore
Water Supply is Municipal
Postal Code is L6P 0E3
MLS ID is W10417334
Located in the Toronto Gore Rural Estate area
Zoning is Residential
Located in Brampton
Sanitation method is Septic
Listed for $3,599,999
Features
Listed
5 Farina Dr Brampton $3,599,999
Predicted Price
3500-5000 Square Feet
Lot Size is 235.76 ft front x
325.89 ft depth
5
Bed
8 Bath
15.00 Parking Spaces
5 Farina Dr For Sale
Property Taxes are $12385 per year
Front entry is on the East side of
Farina
Dr
Property style is 2-Storey
Property age unavailable: Contact us for details
Lot Size is 235.76 ft front x
325.89 ft depth
Located near Goreway/Castlemore
Fireplace is included
There is no Elevator
Postal Code is L6P 0E3
MLS ID is W10417334
Located in the Toronto Gore Rural Estate area
Unit has Forced Air
Gas Heating
AC Central Air system
Located in Brampton
Listed for $3,599,999
No Pool
Sep Entrance Basement
Stone Exterior
Municipal Water supply
Fireplace included
Forced Air
Gas Heating
AC Central Air
Attached Garage included
Located near Goreway/Castlemore
No Elevator
Postal Code is L6P 0E3
MLS ID is W10417334
Located in the Toronto Gore Rural Estate area
Zoning is Residential
Located in Brampton
Listed for $3,599,999
Sanitation method is Septic
Located near Goreway/Castlemore
Water Supply is Municipal
Postal Code is L6P 0E3
MLS ID is W10417334
Located in the Toronto Gore Rural Estate area
Zoning is Residential
Located in Brampton
Sanitation method is Septic
Listed for $3,599,999
Features
Recent News
Data courtesy of RE/MAX REALTY SERVICES INC.. Disclaimer: UnityRE takes care in ensuring accurate information, however all content on this page should be used for reference purposes only. For questions or to verify any of the data, please send us a message.








