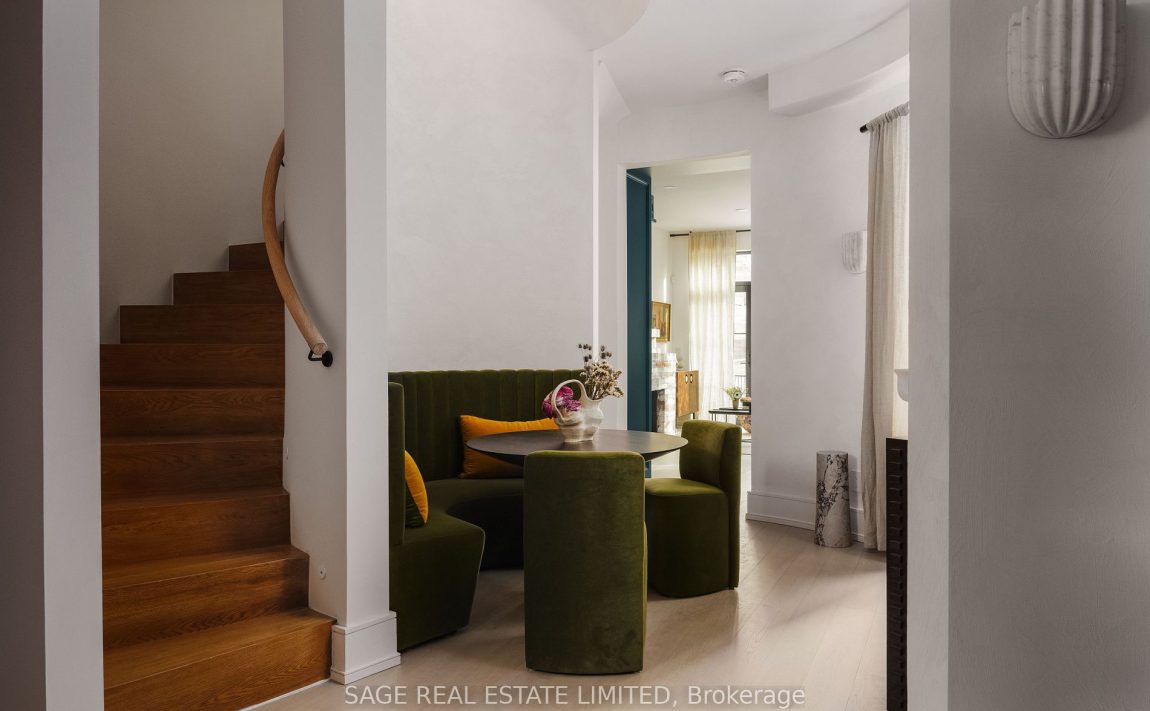Listed
497 Brunswick Ave Toronto $3,595,000 For Sale
Predicted Price
2000-2500 Square Feet
Lot Size is 17.87 ft front x
123.00 ft depth
3
Bed
5 Bath
2.00 Parking Spaces
/ 0 Garage Parking
497 Brunswick Ave For Sale
Property Taxes are $8340 per year
Front entry is on the East side of
Brunswick
Ave
Property style is 3-Storey
Property is approximately 100+ years old
Lot Size is 17.87 ft front x
123.00 ft depth
About 497 Brunswick Ave
BACK TO THE BRICKS ON BRUNSWICK! Back to bricks renovation blending elegance, beauty and functionality. Thoughtful, era-specific considerations (dentil mouldings, trim throughout, apron kitchen sink, working fireplaces) with sophisticated design components (elegant custom built-in banquette, built-in closets and custom millwork throughout, curved staircase, skylight, large windows etc) and environmentally conscious choices (upgraded windows exceeding standards, above grade exterior walls and basement with upgraded insulation to ensure maximum efficiency) this entire house is a sanctuary of impeccable taste and practicality. Grand and inviting all at once. Fabulous customized kitchen with fireplace and brand new Bertazzoni 30 dual fuel range and JennAir fridge/freezer and dishwasher. All three bedrooms upstairs feel like primary suites with ample space, privacy, light and custom closets throughout. Actual 3rd floor primary suite includes walk out to East facing terrace and dreamy bathroom. Finished basement with huge rec room and extra bedroom/bathroom. Legal two car parking in front decadent for the neighbourhood! This coveted Annex address has been getting lots of attention including a feature in Design Lines and upcoming Toronto Life article. Moments to Jean Sibelius Square/Park (local fave with quiet, beautiful gardens, walking paths, gated childs playground and is dog friendly) and the hub of Bloor St. A 10 minute walk to restaurants, cafes, bookstores, drugstores, grocery stores and every other type of convenience not to mention the subway and transit systems. A masterpiece of form and function. Do not miss this slice of architectural paradise.
Features
Fenced Yard,
Park,
Public Transit,
School,
Included at 497 Brunswick Ave
Toronto
Electricity is not included
Air Conditioning is not included
Building Insurance is not included
Located near Dupont St & Spadina
Fireplace is included
Postal Code is M5R 2Z6
MLS ID is C12018175
Heating is not included
Water is not included
Located in the Annex area
Unit has Forced Air
Gas Heating
AC Central Air system
Located in Toronto
Listed for $3,595,000
No Pool
Finished Basement
Brick Exterior
Municipal Water supply
Located near Dupont St & Spadina
No Central Vacuum system
Postal Code is M5R 2Z6
MLS ID is C12018175
Fireplace included
Forced Air
Gas Heating
AC Central Air
No Garage included
Located in the Annex area
Located in Toronto
Listed for $3,595,000
Sanitation method is Sewers
Located near Dupont St & Spadina
Water Supply is Municipal
Postal Code is M5R 2Z6
MLS ID is C12018175
Located in the Annex area
Located in Toronto
Sanitation method is Sewers
Listed for $3,595,000
Listed
497 Brunswick Ave Toronto $3,595,000
Predicted Price
2000-2500 Square Feet
Lot Size is 17.87 ft front x
123.00 ft depth
3
Bed
5 Bath
2.00 Parking Spaces
497 Brunswick Ave For Sale
Property Taxes are $8340 per year
Front entry is on the East side of
Brunswick
Ave
Property style is 3-Storey
Property is approximately 100+ years old
Lot Size is 17.87 ft front x
123.00 ft depth
Located near Dupont St & Spadina
Fireplace is included
Postal Code is M5R 2Z6
MLS ID is C12018175
Located in the Annex area
Unit has Forced Air
Gas Heating
AC Central Air system
Located in Toronto
Listed for $3,595,000
No Pool
Finished Basement
Brick Exterior
Municipal Water supply
Fireplace included
Forced Air
Gas Heating
AC Central Air
No Garage included
Located near Dupont St & Spadina
No Central Vacuum system
Postal Code is M5R 2Z6
MLS ID is C12018175
Located in the Annex area
Located in Toronto
Listed for $3,595,000
Sanitation method is Sewers
Located near Dupont St & Spadina
Water Supply is Municipal
Postal Code is M5R 2Z6
MLS ID is C12018175
Located in the Annex area
Located in Toronto
Sanitation method is Sewers
Listed for $3,595,000
Features
Fenced Yard,
Park,
Public Transit,
School,
Listed
497 Brunswick Ave Toronto $3,595,000
Predicted Price
2000-2500 Square Feet
Lot Size is 17.87 ft front x
123.00 ft depth
3
Bed
5 Bath
2.00 Parking Spaces
497 Brunswick Ave For Sale
Property Taxes are $8340 per year
Front entry is on the East side of
Brunswick
Ave
Property style is 3-Storey
Property is approximately 100+ years old
Lot Size is 17.87 ft front x
123.00 ft depth
Located near Dupont St & Spadina
Fireplace is included
Postal Code is M5R 2Z6
MLS ID is C12018175
Located in the Annex area
Unit has Forced Air
Gas Heating
AC Central Air system
Located in Toronto
Listed for $3,595,000
No Pool
Finished Basement
Brick Exterior
Municipal Water supply
Fireplace included
Forced Air
Gas Heating
AC Central Air
No Garage included
Located near Dupont St & Spadina
No Central Vacuum system
Postal Code is M5R 2Z6
MLS ID is C12018175
Located in the Annex area
Located in Toronto
Listed for $3,595,000
Sanitation method is Sewers
Located near Dupont St & Spadina
Water Supply is Municipal
Postal Code is M5R 2Z6
MLS ID is C12018175
Located in the Annex area
Located in Toronto
Sanitation method is Sewers
Listed for $3,595,000
Features
Fenced Yard,
Park,
Public Transit,
School,
Recent News
Data courtesy of SAGE REAL ESTATE LIMITED. Disclaimer: UnityRE takes care in ensuring accurate information, however all content on this page should be used for reference purposes only. For questions or to verify any of the data, please send us a message.







