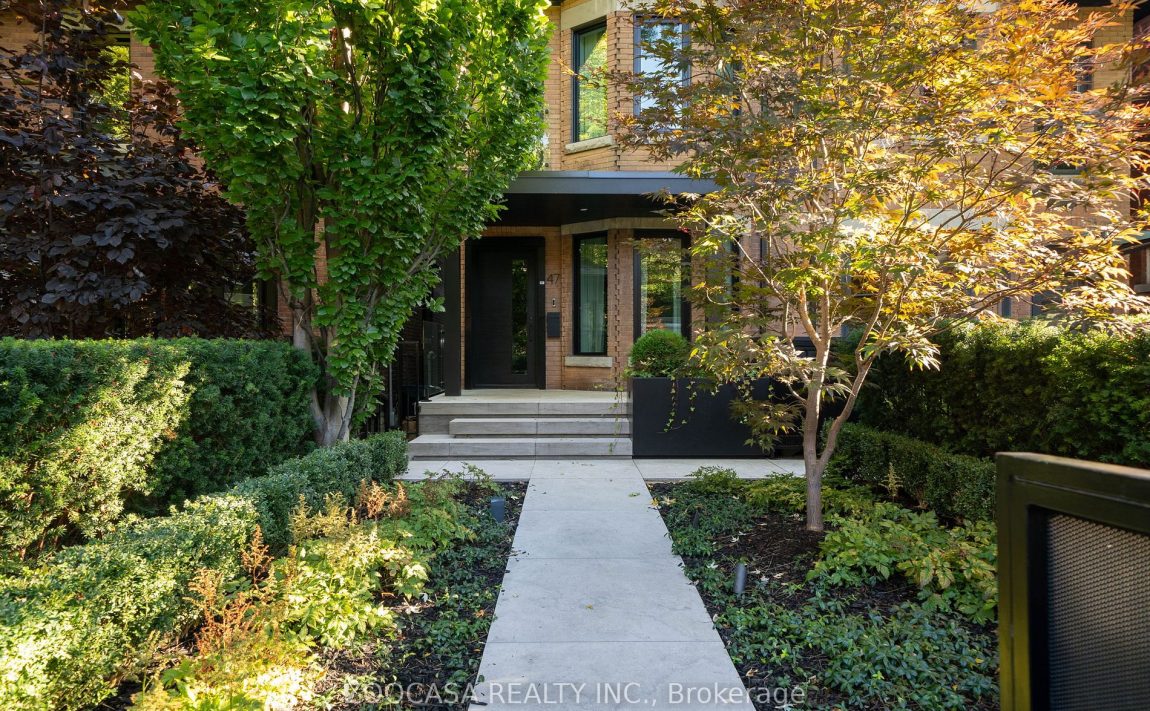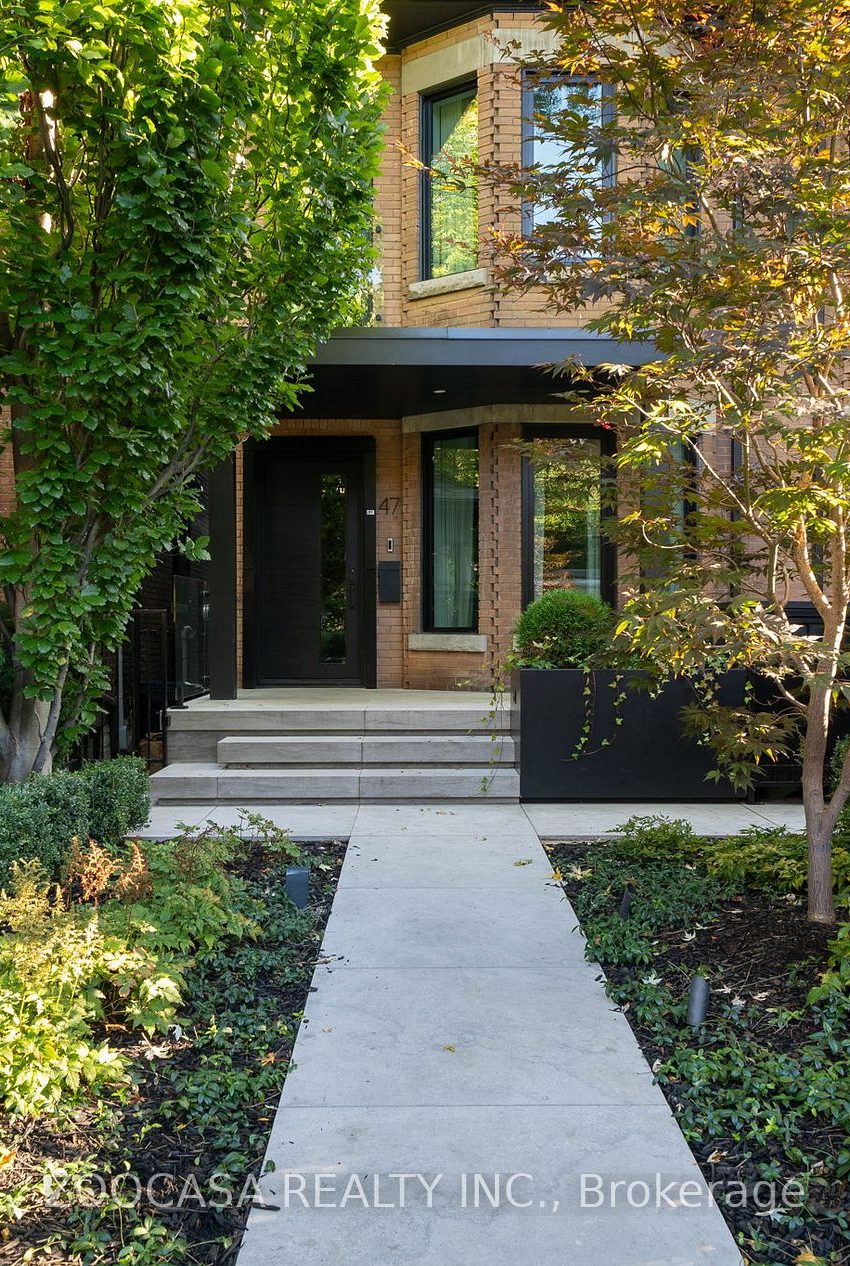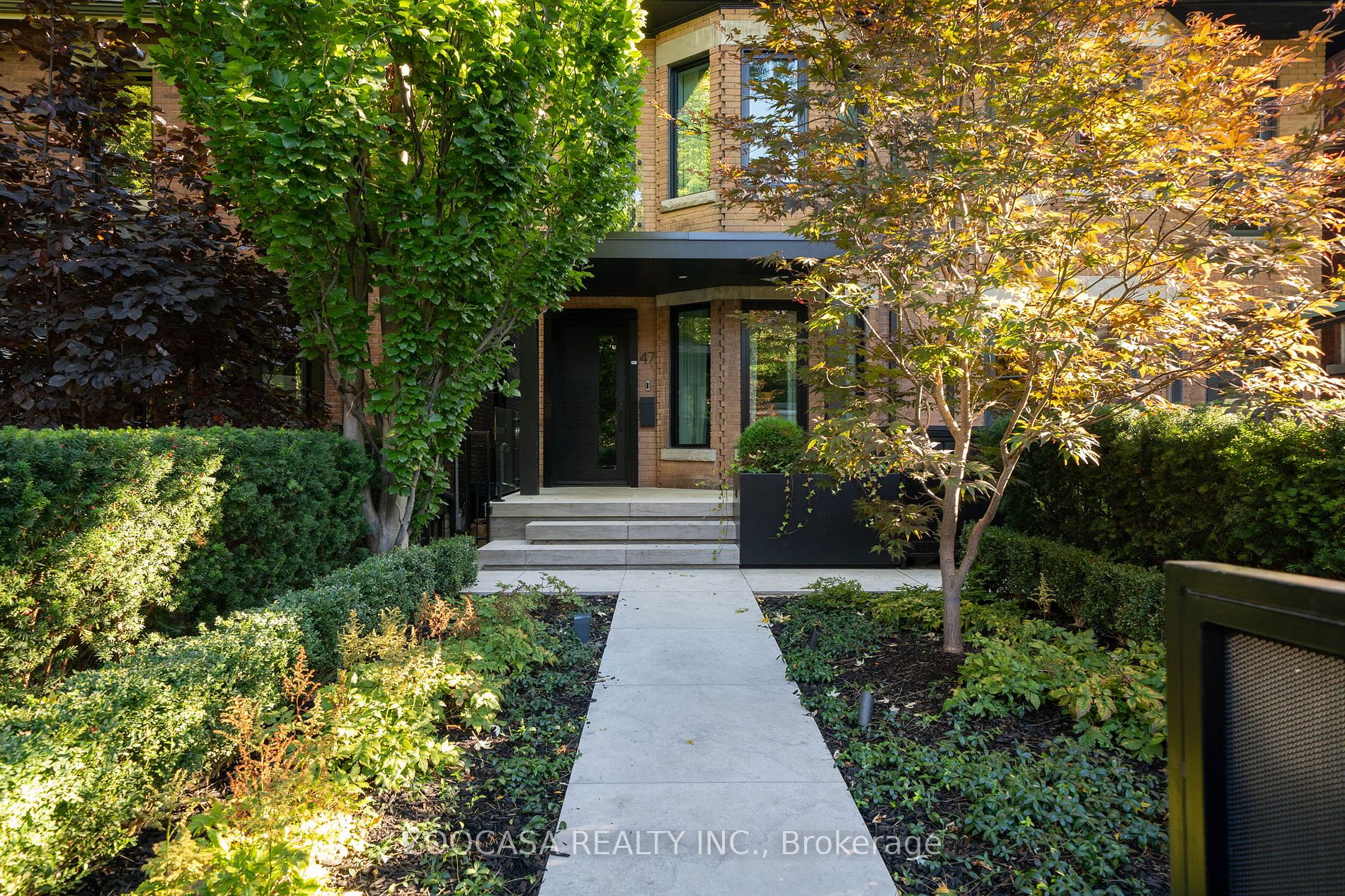Listed
47 Roxborough St W Toronto $5,499,000 For Sale
Predicted Price
Lot Size is 18.42 ft front x
158.00 ft depth
3
Bed
5 Bath
2.00 Parking Spaces
/ 0 Garage Parking
47 Roxborough St W For Sale
Property Taxes are $15650 per year
Front entry is on the South side of
Roxborough
St
Property style is 3-Storey
Property age unavailable: Contact us for details
Lot Size is 18.42 ft front x
158.00 ft depth
About 47 Roxborough St W
Step into the epitome of refined luxury on the coveted south side of Roxborough St W in this stunning Scandinavian-designed residence, offering unobstructed, breathtaking views over Ramsden Park and Toronto's skyline. Sunlight floods through the 2-story Schuco South-facing window wall. The kitchen features 10' ceilings with integrated Wolf, Sub-Zero, and Miele appliances, sleek cabinetry, and a large-scale natural stone island with seating for 5. The Primary is reminiscent of a boutique hotel, boasting a spa-like bathroom, walk-in closet, and a walkout to a private rooftop terrace. The second floor also includes two additional bedrooms, two full bathrooms (each with heated floors), and an inspiring office with custom-built side-by-side white oak desks. Outside, heated natural stone pathways, landscape lighting, lead to a serene backyard oasis perfect for entertaining, complete with an Ipe wood deck, two BBQ lines, and a built-in gas firebox. Convenient parking in the laneway garage. The 8' lower level features a King sized guest suite with a full bath, rec room and wet bar. Custom-crafted solid white oak millwork throughout. Live peacefully nestled in the park, just steps from the subway and all the shops and restaurants that Summerhill has to offer.
Features
Clear View,
Fenced Yard,
Park,
Public Transit,
Included at 47 Roxborough St W
Toronto
Electricity is not included
Air Conditioning is not included
Building Insurance is not included
Located near Yonge & Roxborough
Fireplace is included
Postal Code is M5R 1T9
MLS ID is C11986174
Heating is not included
Water is not included
Located in the Annex area
Unit has Forced Air
Gas Heating
AC Central Air system
Located in Toronto
Listed for $5,499,000
No Pool
Sep Entrance Basement
Brick Exterior
Municipal Water supply
Located near Yonge & Roxborough
No Central Vacuum system
Postal Code is M5R 1T9
MLS ID is C11986174
Fireplace included
Forced Air
Gas Heating
AC Central Air
Detached Garage included
Located in the Annex area
Located in Toronto
Listed for $5,499,000
Sanitation method is Sewers
Located near Yonge & Roxborough
Water Supply is Municipal
Postal Code is M5R 1T9
MLS ID is C11986174
Located in the Annex area
Located in Toronto
Sanitation method is Sewers
Listed for $5,499,000
Listed
47 Roxborough St W Toronto $5,499,000
Predicted Price
Lot Size is 18.42 ft front x
158.00 ft depth
3
Bed
5 Bath
2.00 Parking Spaces
47 Roxborough St W For Sale
Property Taxes are $15650 per year
Front entry is on the South side of
Roxborough
St
Property style is 3-Storey
Property age unavailable: Contact us for details
Lot Size is 18.42 ft front x
158.00 ft depth
Located near Yonge & Roxborough
Fireplace is included
Postal Code is M5R 1T9
MLS ID is C11986174
Located in the Annex area
Unit has Forced Air
Gas Heating
AC Central Air system
Located in Toronto
Listed for $5,499,000
No Pool
Sep Entrance Basement
Brick Exterior
Municipal Water supply
Fireplace included
Forced Air
Gas Heating
AC Central Air
Detached Garage included
Located near Yonge & Roxborough
No Central Vacuum system
Postal Code is M5R 1T9
MLS ID is C11986174
Located in the Annex area
Located in Toronto
Listed for $5,499,000
Sanitation method is Sewers
Located near Yonge & Roxborough
Water Supply is Municipal
Postal Code is M5R 1T9
MLS ID is C11986174
Located in the Annex area
Located in Toronto
Sanitation method is Sewers
Listed for $5,499,000
Features
Clear View,
Fenced Yard,
Park,
Public Transit,
Listed
47 Roxborough St W Toronto $5,499,000
Predicted Price
Lot Size is 18.42 ft front x
158.00 ft depth
3
Bed
5 Bath
2.00 Parking Spaces
47 Roxborough St W For Sale
Property Taxes are $15650 per year
Front entry is on the South side of
Roxborough
St
Property style is 3-Storey
Property age unavailable: Contact us for details
Lot Size is 18.42 ft front x
158.00 ft depth
Located near Yonge & Roxborough
Fireplace is included
Postal Code is M5R 1T9
MLS ID is C11986174
Located in the Annex area
Unit has Forced Air
Gas Heating
AC Central Air system
Located in Toronto
Listed for $5,499,000
No Pool
Sep Entrance Basement
Brick Exterior
Municipal Water supply
Fireplace included
Forced Air
Gas Heating
AC Central Air
Detached Garage included
Located near Yonge & Roxborough
No Central Vacuum system
Postal Code is M5R 1T9
MLS ID is C11986174
Located in the Annex area
Located in Toronto
Listed for $5,499,000
Sanitation method is Sewers
Located near Yonge & Roxborough
Water Supply is Municipal
Postal Code is M5R 1T9
MLS ID is C11986174
Located in the Annex area
Located in Toronto
Sanitation method is Sewers
Listed for $5,499,000
Features
Clear View,
Fenced Yard,
Park,
Public Transit,
Recent News
Data courtesy of ZOOCASA REALTY INC.. Disclaimer: UnityRE takes care in ensuring accurate information, however all content on this page should be used for reference purposes only. For questions or to verify any of the data, please send us a message.








































