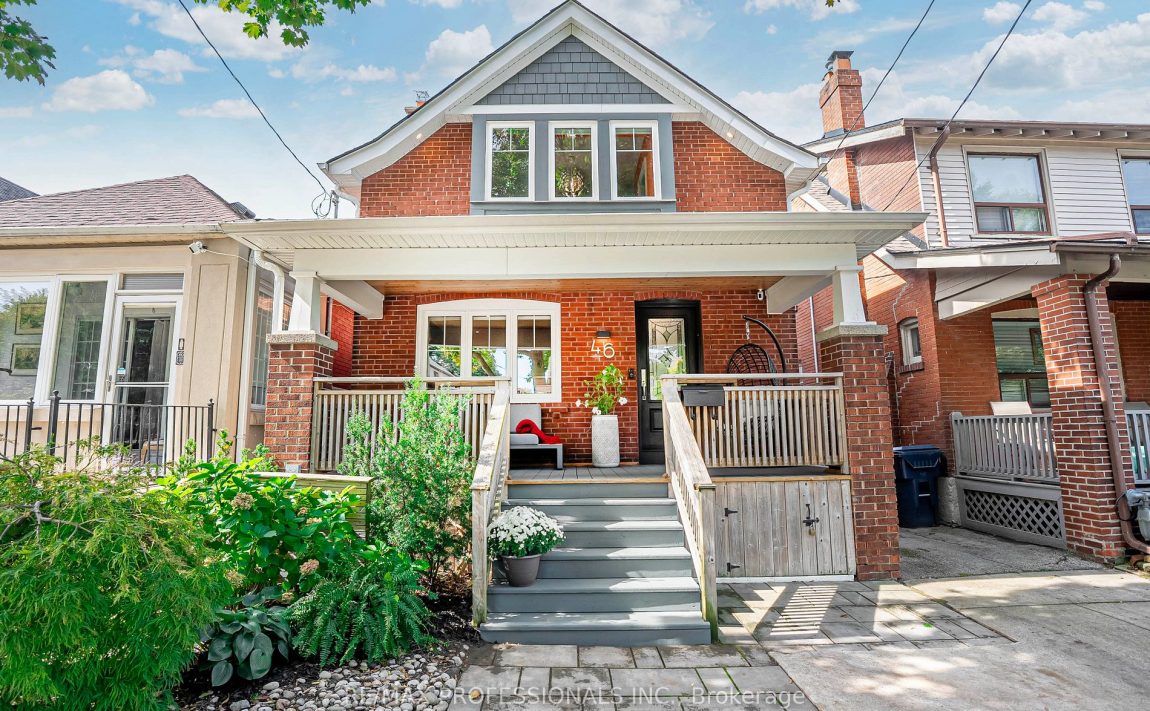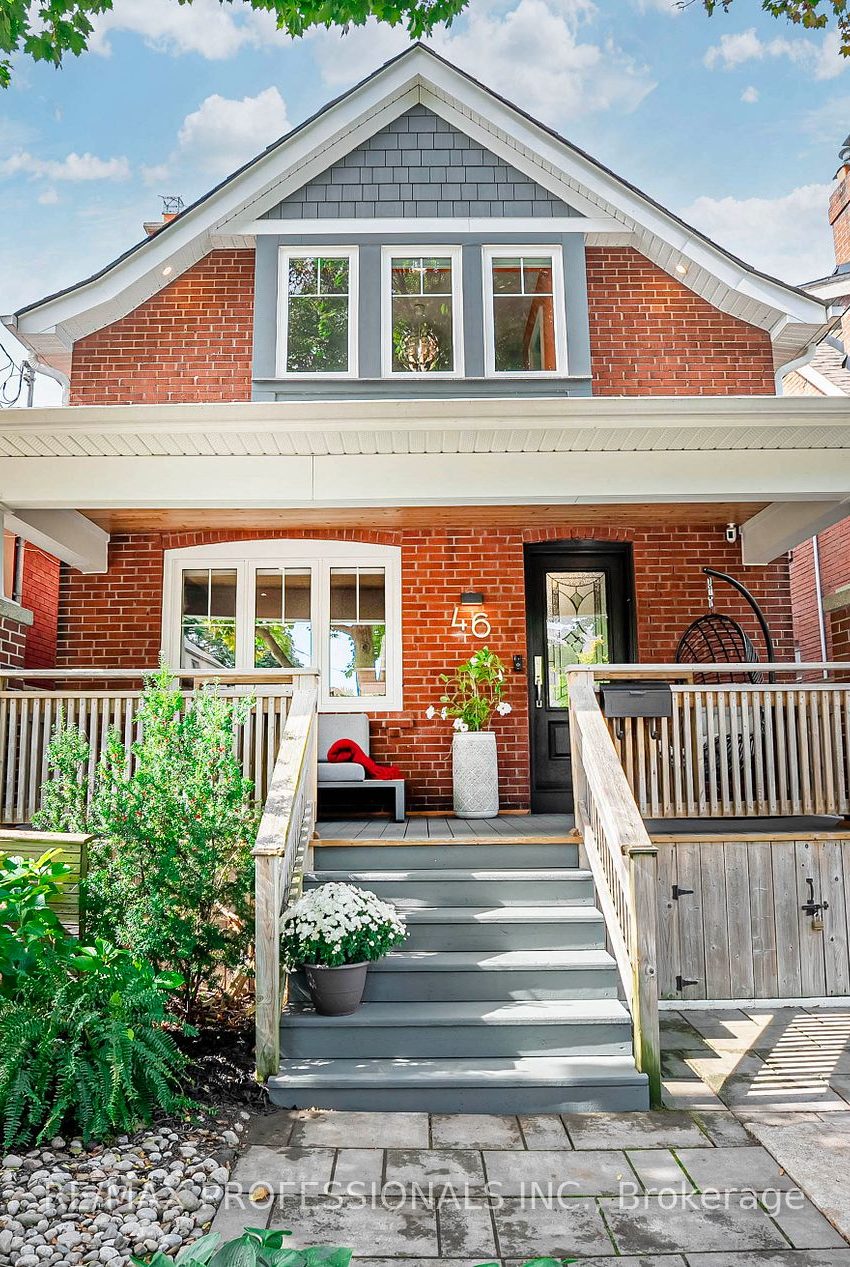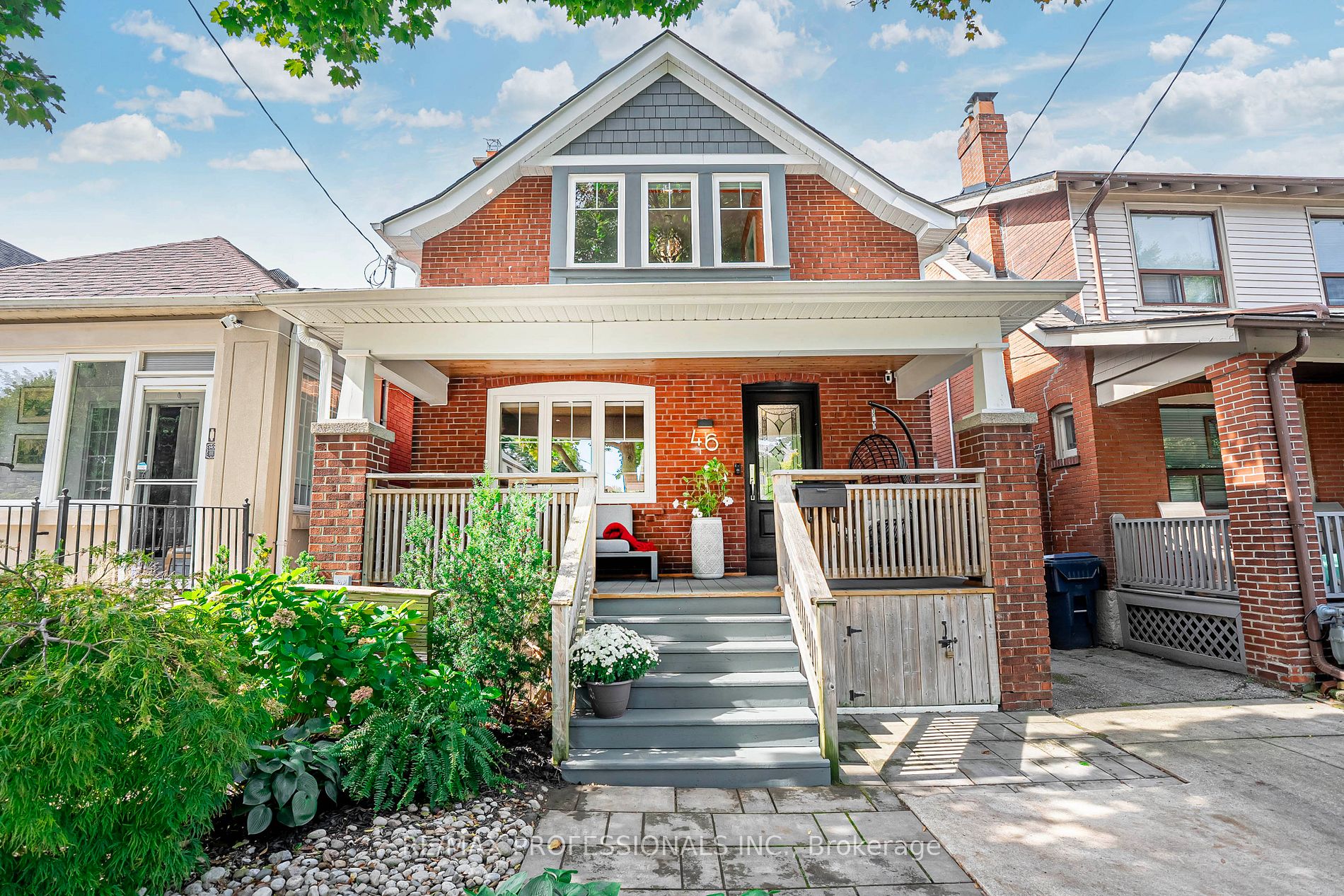Listed
46 Seventh St Toronto $1,889,000 For Sale
Predicted Price
Lot Size is 25.00 ft front x
125.00 ft depth
3
Bed
3 Bath
1.00 Parking Spaces
/ 0 Garage Parking
46 Seventh St For Sale
Property Taxes are $6451 per year
Front entry is on the West side of
Seventh
St
Property style is 2-Storey
Property age unavailable: Contact us for details
Lot Size is 25.00 ft front x
125.00 ft depth
About 46 Seventh St
This meticulously renovated detached home is located in the highly sought-after lake-side New Toronto neighbourhood. Boasting 3 spacious bedrooms (with the possibility of converting the 3rd into two rooms for total of 4), this home has been updated with the highest quality finishes & attention to detail. The expansive primary bedroom is a true retreat, featuring a walk-in closet, a luxurious 4-piece ensuite, vaulted ceilings, a gas fireplace, & a private balcony overlooking the backyard. Both upstairs bathrooms are equipped with heated floors, skylights & towel racks for extra comfort. Throughout the home, you'll find gorgeous hardwood flooring that adds warmth and elegance to every room. The main floor is designed for seamless living and entertaining, featuring a large living room with a gas fireplace, a full dining space, and a chef's dream custom kitchen. Enjoy top-of-the-line appliances, a pot filler above the Viking gas stove, a built-in mini fridge in the island, custom marble backsplash, and stunning quartz counters. The family room at the back of the house is bright & airy, with a walkout to the outdoor oasis. Step outside to the private backyard, where you'll find a large covered deck with custom lighting, a gas line for the BBQ, a TV case/mount, and a gas fire table, perfect for entertaining. The backyard also features a professionally installed sports court, ideal for active living! 2 large sheds provide ample storage, one with electrical and the other roughed in for future use, all surrounded by elegant stone interlock. The basement is fully finished with additional storage and a versatile recreation room. No detail has been overlooked in this exceptional home in a prime location! This home is just steps from the lake, parks, trails, schools, library, restaurants, shops & public transit! Enjoy the perfect combination of suburban tranquility & urban convenience, with easy access to Hwys, airports, & downtown Toronto.
Features
Lake/Pond,
Library,
Marina,
Park,
Public Transit,
School
Included at 46 Seventh St
Toronto
Electricity is not included
Air Conditioning is not included
Building Insurance is not included
Located near South of Lake Shore Blvd W & Islington Ave
Fireplace is included
Postal Code is M8V 3B2
MLS ID is W11988182
Heating is not included
Water is not included
Located in the New Toronto area
Unit has Forced Air
Gas Heating
AC Central Air system
Located in Toronto
Listed for $1,889,000
No Pool
Finished Basement
Brick Exterior
Municipal Water supply
Located near South of Lake Shore Blvd W & Islington Ave
Has a Central Vacuum system
Postal Code is M8V 3B2
MLS ID is W11988182
Fireplace included
Forced Air
Gas Heating
AC Central Air
No Garage included
Located in the New Toronto area
Located in Toronto
Listed for $1,889,000
Sanitation method is Sewers
Located near South of Lake Shore Blvd W & Islington Ave
Water Supply is Municipal
Postal Code is M8V 3B2
MLS ID is W11988182
Located in the New Toronto area
Located in Toronto
Sanitation method is Sewers
Listed for $1,889,000
Listed
46 Seventh St Toronto $1,889,000
Predicted Price
Lot Size is 25.00 ft front x
125.00 ft depth
3
Bed
3 Bath
1.00 Parking Spaces
46 Seventh St For Sale
Property Taxes are $6451 per year
Front entry is on the West side of
Seventh
St
Property style is 2-Storey
Property age unavailable: Contact us for details
Lot Size is 25.00 ft front x
125.00 ft depth
Located near South of Lake Shore Blvd W & Islington Ave
Fireplace is included
Postal Code is M8V 3B2
MLS ID is W11988182
Located in the New Toronto area
Unit has Forced Air
Gas Heating
AC Central Air system
Located in Toronto
Listed for $1,889,000
No Pool
Finished Basement
Brick Exterior
Municipal Water supply
Fireplace included
Forced Air
Gas Heating
AC Central Air
No Garage included
Located near South of Lake Shore Blvd W & Islington Ave
Has a Central Vacuum system
Postal Code is M8V 3B2
MLS ID is W11988182
Located in the New Toronto area
Located in Toronto
Listed for $1,889,000
Sanitation method is Sewers
Located near South of Lake Shore Blvd W & Islington Ave
Water Supply is Municipal
Postal Code is M8V 3B2
MLS ID is W11988182
Located in the New Toronto area
Located in Toronto
Sanitation method is Sewers
Listed for $1,889,000
Features
Lake/Pond,
Library,
Marina,
Park,
Public Transit,
School
Listed
46 Seventh St Toronto $1,889,000
Predicted Price
Lot Size is 25.00 ft front x
125.00 ft depth
3
Bed
3 Bath
1.00 Parking Spaces
46 Seventh St For Sale
Property Taxes are $6451 per year
Front entry is on the West side of
Seventh
St
Property style is 2-Storey
Property age unavailable: Contact us for details
Lot Size is 25.00 ft front x
125.00 ft depth
Located near South of Lake Shore Blvd W & Islington Ave
Fireplace is included
Postal Code is M8V 3B2
MLS ID is W11988182
Located in the New Toronto area
Unit has Forced Air
Gas Heating
AC Central Air system
Located in Toronto
Listed for $1,889,000
No Pool
Finished Basement
Brick Exterior
Municipal Water supply
Fireplace included
Forced Air
Gas Heating
AC Central Air
No Garage included
Located near South of Lake Shore Blvd W & Islington Ave
Has a Central Vacuum system
Postal Code is M8V 3B2
MLS ID is W11988182
Located in the New Toronto area
Located in Toronto
Listed for $1,889,000
Sanitation method is Sewers
Located near South of Lake Shore Blvd W & Islington Ave
Water Supply is Municipal
Postal Code is M8V 3B2
MLS ID is W11988182
Located in the New Toronto area
Located in Toronto
Sanitation method is Sewers
Listed for $1,889,000
Features
Lake/Pond,
Library,
Marina,
Park,
Public Transit,
School
Recent News
Data courtesy of RE/MAX PROFESSIONALS INC.. Disclaimer: UnityRE takes care in ensuring accurate information, however all content on this page should be used for reference purposes only. For questions or to verify any of the data, please send us a message.








