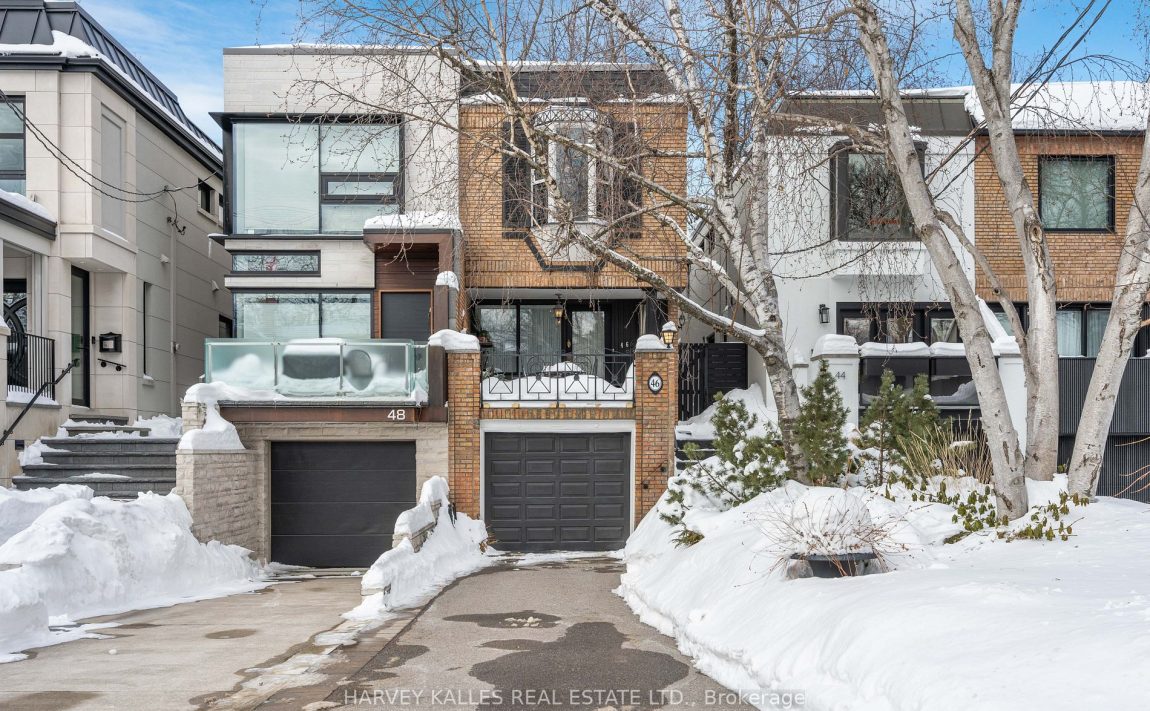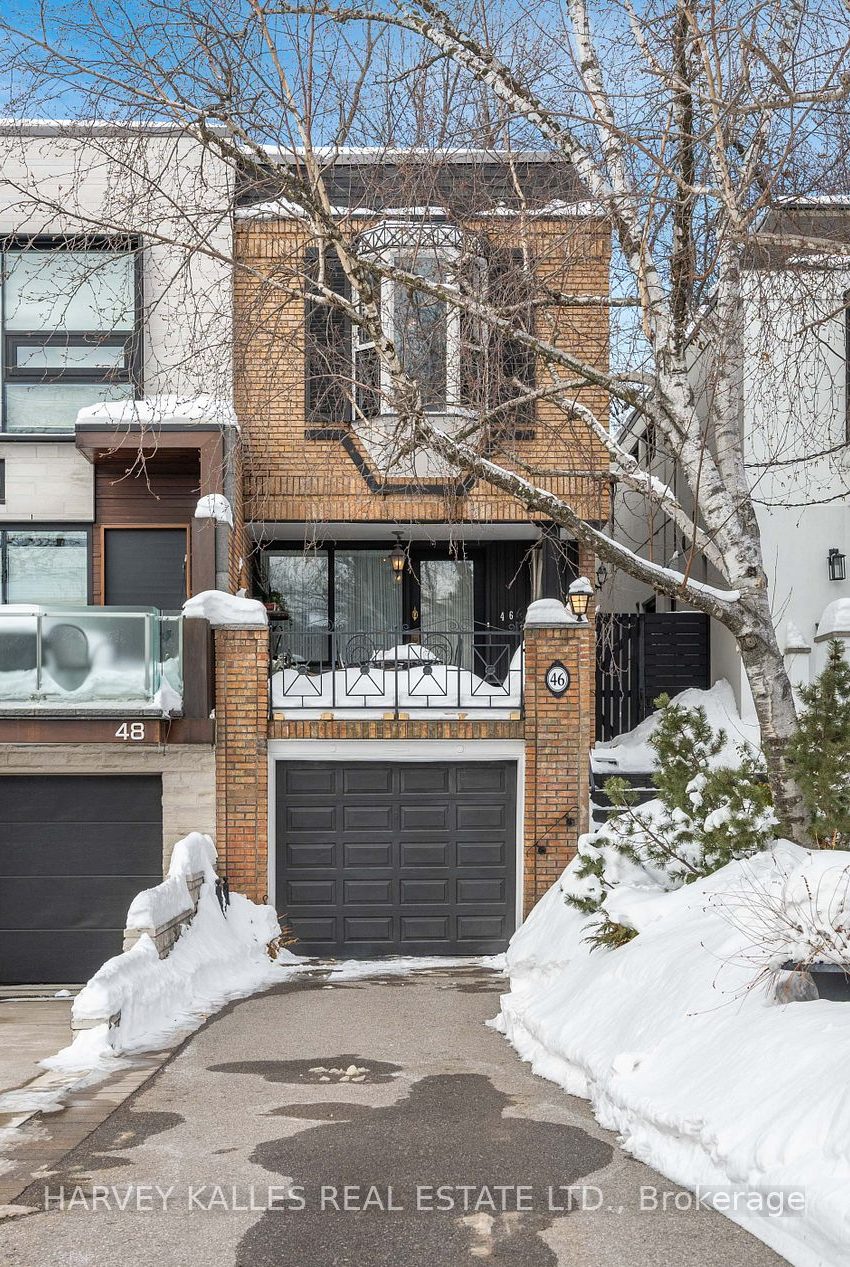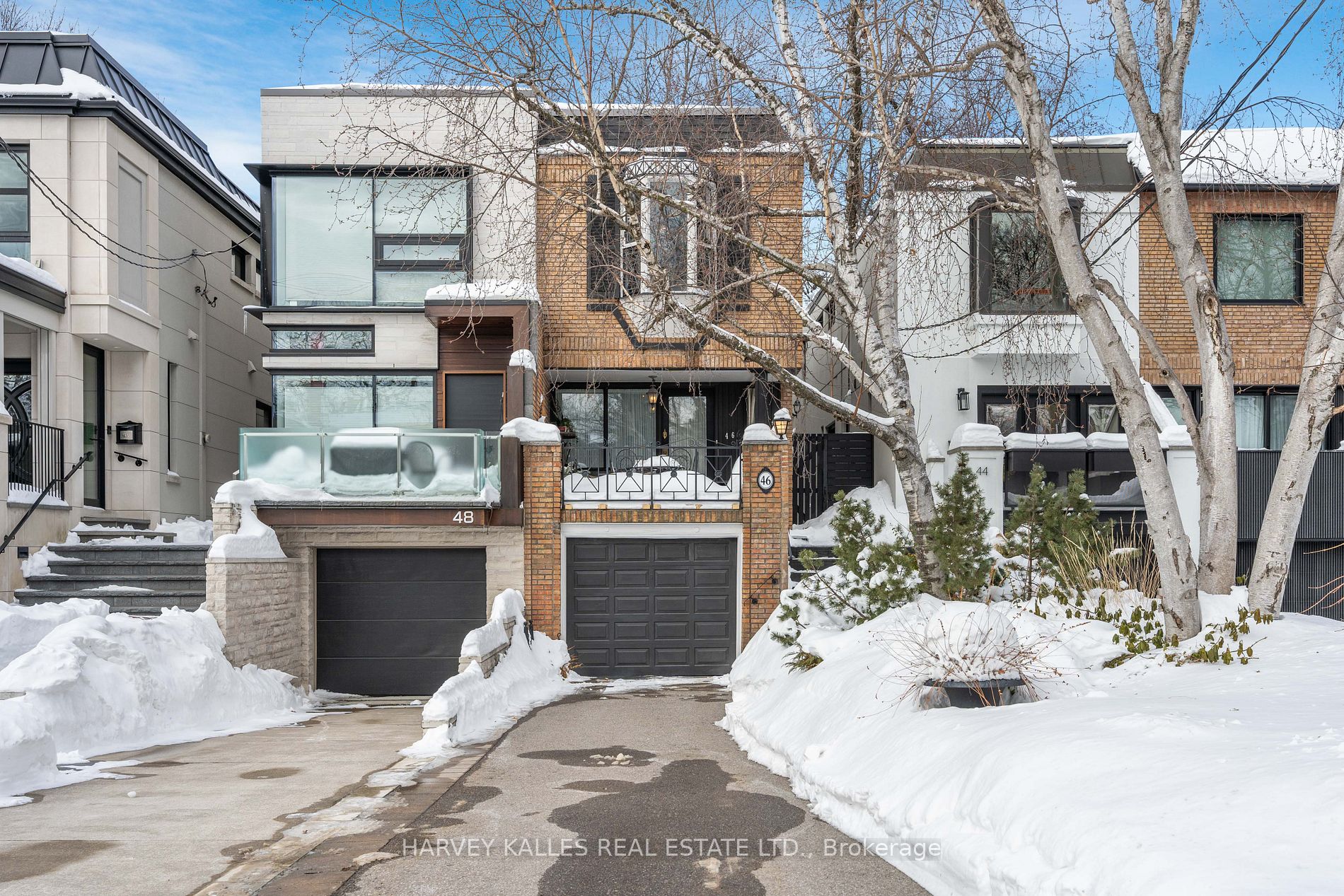Listed
46 CLARENDON Ave Toronto $2,249,000 For Sale
Predicted Price
Lot Size is 16.67 ft front x
150.00 ft depth
3
Bed
4 Bath
4.00 Parking Spaces
/ 0 Garage Parking
46 CLARENDON Ave For Sale
Property Taxes are $11494 per year
Front entry is on the North side of
CLARENDON
Ave
Property style is 2-Storey
Property age unavailable: Contact us for details
Lot Size is 16.67 ft front x
150.00 ft depth
About 46 CLARENDON Ave
Situated in one of Torontos most sought-after neighbourhoods, this sun-drenched semi-detached gem offers a rare opportunity to own in the heart of South Hill, surrounded by exquisite multi-million-dollar estates. With timeless elegance and classic charm, this home has been meticulously cared for by a single owner for over 30 years, offering a warm and inviting atmosphere. Set on an expansive 150-foot-deep lot, the lush backyard oasis is a private retreat perfect for family gatherings and outdoor entertaining. The inviting covered front porch is the perfect spot to enjoy quiet mornings with coffee, basking in sunlight throughout the day. Inside, the elegant living spaces are anchored by cozy wood-burning fireplaces, encased in granite, creating the perfect ambiance for intimate evenings and lasting memories. The spacious and well-thought-out floor plan creates a perfect flow throughout the home, maximizing space and functionality. The fully finished lower level with a separate entrance provides endless possibilities whether as a private suite for extended family, a nanny, or a ready-to-rent space for additional income. Unparalleled in location, this home is just minutes from Yorkville, Summerhill, and Forest Hill Village, placing the city's finest dining, boutique shopping, and top-tier amenities at your doorstep. Stroll through nearby ravine trails, hop on the subway within moments, and enjoy proximity to some of Torontos best schools. A dream for families and professionals alike. Opportunities like this are few and far between. Experience the timeless elegance and prime location of this South Hill treasure. Book your private viewing today!
Features
Fenced Yard,
Hospital,
Park,
Place Of Worship,
Public Transit,
Ravine
Included at 46 CLARENDON Ave
Toronto
Electricity is not included
Air Conditioning is not included
Building Insurance is not included
Located near ST CLAIR & AVENUE RD
Fireplace is included
There is no Elevator
Postal Code is M4V 1J1
MLS ID is C11989488
Heating is not included
Water is not included
Located in the Casa Loma area
Unit has Forced Air
Gas Heating
AC Central Air system
Located in Toronto
Listed for $2,249,000
No Pool
Fin W/O Basement
Brick Exterior
Municipal Water supply
Located near ST CLAIR & AVENUE RD
No Elevator
No Central Vacuum system
Postal Code is M4V 1J1
MLS ID is C11989488
Fireplace included
Forced Air
Gas Heating
AC Central Air
Attached Garage included
Located in the Casa Loma area
Located in Toronto
Listed for $2,249,000
Sanitation method is Sewers
Located near ST CLAIR & AVENUE RD
Water Supply is Municipal
Postal Code is M4V 1J1
MLS ID is C11989488
Located in the Casa Loma area
Located in Toronto
Sanitation method is Sewers
Listed for $2,249,000
Listed
46 CLARENDON Ave Toronto $2,249,000
Predicted Price
Lot Size is 16.67 ft front x
150.00 ft depth
3
Bed
4 Bath
4.00 Parking Spaces
46 CLARENDON Ave For Sale
Property Taxes are $11494 per year
Front entry is on the North side of
CLARENDON
Ave
Property style is 2-Storey
Property age unavailable: Contact us for details
Lot Size is 16.67 ft front x
150.00 ft depth
Located near ST CLAIR & AVENUE RD
Fireplace is included
There is no Elevator
Postal Code is M4V 1J1
MLS ID is C11989488
Located in the Casa Loma area
Unit has Forced Air
Gas Heating
AC Central Air system
Located in Toronto
Listed for $2,249,000
No Pool
Fin W/O Basement
Brick Exterior
Municipal Water supply
Fireplace included
Forced Air
Gas Heating
AC Central Air
Attached Garage included
Located near ST CLAIR & AVENUE RD
No Elevator
No Central Vacuum system
Postal Code is M4V 1J1
MLS ID is C11989488
Located in the Casa Loma area
Located in Toronto
Listed for $2,249,000
Sanitation method is Sewers
Located near ST CLAIR & AVENUE RD
Water Supply is Municipal
Postal Code is M4V 1J1
MLS ID is C11989488
Located in the Casa Loma area
Located in Toronto
Sanitation method is Sewers
Listed for $2,249,000
Features
Fenced Yard,
Hospital,
Park,
Place Of Worship,
Public Transit,
Ravine
Listed
46 CLARENDON Ave Toronto $2,249,000
Predicted Price
Lot Size is 16.67 ft front x
150.00 ft depth
3
Bed
4 Bath
4.00 Parking Spaces
46 CLARENDON Ave For Sale
Property Taxes are $11494 per year
Front entry is on the North side of
CLARENDON
Ave
Property style is 2-Storey
Property age unavailable: Contact us for details
Lot Size is 16.67 ft front x
150.00 ft depth
Located near ST CLAIR & AVENUE RD
Fireplace is included
There is no Elevator
Postal Code is M4V 1J1
MLS ID is C11989488
Located in the Casa Loma area
Unit has Forced Air
Gas Heating
AC Central Air system
Located in Toronto
Listed for $2,249,000
No Pool
Fin W/O Basement
Brick Exterior
Municipal Water supply
Fireplace included
Forced Air
Gas Heating
AC Central Air
Attached Garage included
Located near ST CLAIR & AVENUE RD
No Elevator
No Central Vacuum system
Postal Code is M4V 1J1
MLS ID is C11989488
Located in the Casa Loma area
Located in Toronto
Listed for $2,249,000
Sanitation method is Sewers
Located near ST CLAIR & AVENUE RD
Water Supply is Municipal
Postal Code is M4V 1J1
MLS ID is C11989488
Located in the Casa Loma area
Located in Toronto
Sanitation method is Sewers
Listed for $2,249,000
Features
Fenced Yard,
Hospital,
Park,
Place Of Worship,
Public Transit,
Ravine
Recent News
Data courtesy of HARVEY KALLES REAL ESTATE LTD.. Disclaimer: UnityRE takes care in ensuring accurate information, however all content on this page should be used for reference purposes only. For questions or to verify any of the data, please send us a message.








