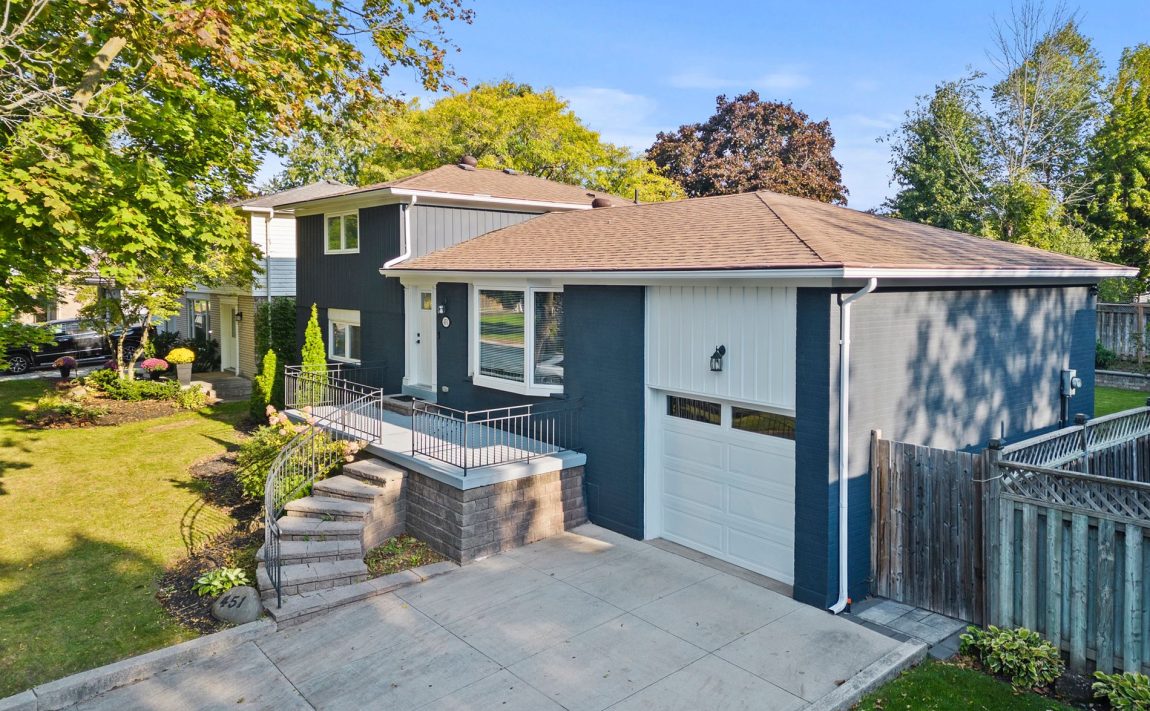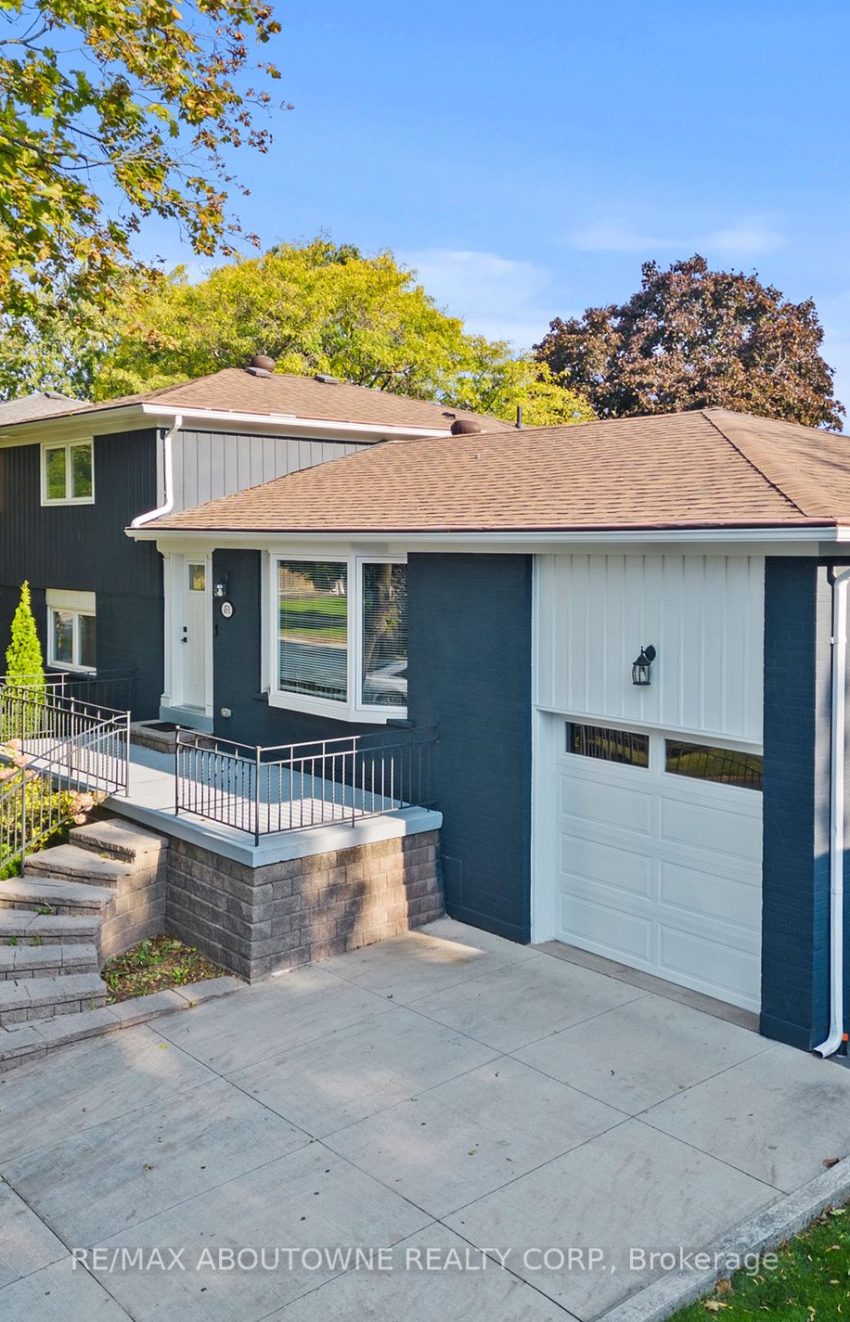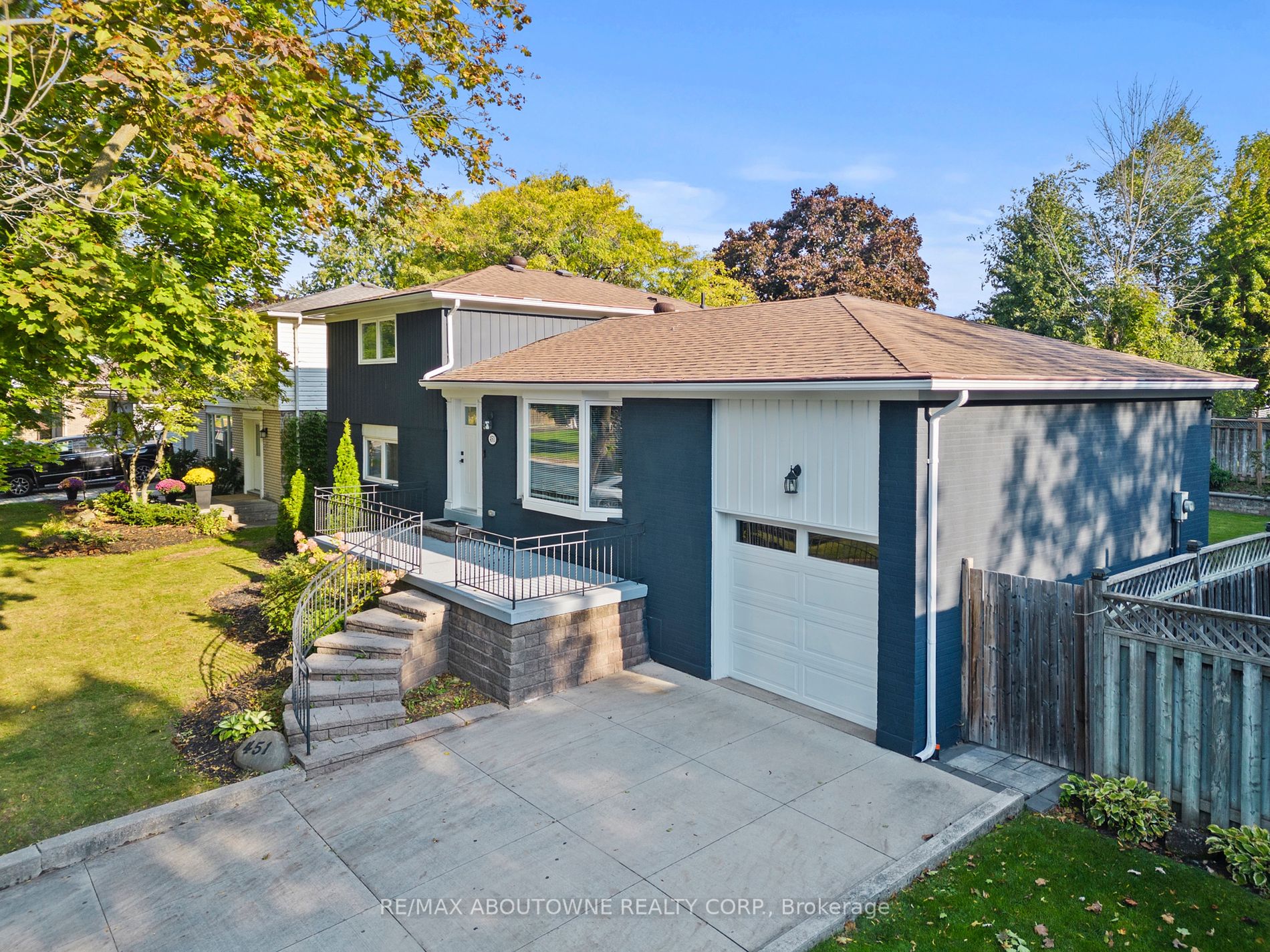Listed
451 Sunset Dr Oakville $1,449,999 For Sale
Predicted Price
Lot Size is 60.00 ft front x
110.00 ft depth
4
Bed
3 Bath
3.00 Parking Spaces
/ 0 Garage Parking
451 Sunset Dr For Sale
Property Taxes are $4815 per year
Front entry is on the East side of
Sunset
Dr
Property age unavailable: Contact us for details
Lot Size is 60.00 ft front x
110.00 ft depth
About 451 Sunset Dr
This move-in-ready home in Southwest Oakville is a bright and inviting retreat on a quiet, tree-lined street in a family-friendly neighbourhood. Within walking distance of schools and close to all amenities, it offers both convenience and charm. The open-concept main living area is airy and sophisticated, ideal for entertaining, with a spacious kitchen featuring granite countertops, ample storage, and a large island. The dining and living rooms are both cozy and spacious, complete with a fireplace, while the sunroom adds warmth, versatility, and extra living space.The lower level includes a generous playroom that can be transformed into an in-law suite, complete with an attached 3-piece bathroom. Step outside to an extra-large backyard oasis, complete with a custom outdoor kitchen with a built-in BBQ, a beautiful patio for gatherings, and a stunning garden. The property also features a master spa pool, an extra-deep garage, and a concrete driveway that accommodates two cars.
Features
Included at 451 Sunset Dr
Oakville
Electricity is not included
Air Conditioning is not included
Building Insurance is not included
Located near Bronte Rd & Rebecca St
Fireplace is included
Postal Code is L6L 3N3
MLS ID is W12016471
Heating is not included
Water is not included
Located in the 1020 - WO West area
Unit has Forced Air
Gas Heating
AC Central Air system
Located in Oakville
Listed for $1,449,999
Abv Grnd Pool
Crawl Space Basement
Alum Siding Exterior
Municipal Water supply
Located near Bronte Rd & Rebecca St
Has a Central Vacuum system
Postal Code is L6L 3N3
MLS ID is W12016471
Fireplace included
Forced Air
Gas Heating
AC Central Air
Attached Garage included
Located in the 1020 - WO West area
Located in Oakville
Listed for $1,449,999
Sanitation method is Sewers
Located near Bronte Rd & Rebecca St
Water Supply is Municipal
Postal Code is L6L 3N3
MLS ID is W12016471
Located in the 1020 - WO West area
Located in Oakville
Sanitation method is Sewers
Listed for $1,449,999
Listed
451 Sunset Dr Oakville $1,449,999
Predicted Price
Lot Size is 60.00 ft front x
110.00 ft depth
4
Bed
3 Bath
3.00 Parking Spaces
451 Sunset Dr For Sale
Property Taxes are $4815 per year
Front entry is on the East side of
Sunset
Dr
Property age unavailable: Contact us for details
Lot Size is 60.00 ft front x
110.00 ft depth
Located near Bronte Rd & Rebecca St
Fireplace is included
Postal Code is L6L 3N3
MLS ID is W12016471
Located in the 1020 - WO West area
Unit has Forced Air
Gas Heating
AC Central Air system
Located in Oakville
Listed for $1,449,999
Abv Grnd Pool
Crawl Space Basement
Alum Siding Exterior
Municipal Water supply
Fireplace included
Forced Air
Gas Heating
AC Central Air
Attached Garage included
Located near Bronte Rd & Rebecca St
Has a Central Vacuum system
Postal Code is L6L 3N3
MLS ID is W12016471
Located in the 1020 - WO West area
Located in Oakville
Listed for $1,449,999
Sanitation method is Sewers
Located near Bronte Rd & Rebecca St
Water Supply is Municipal
Postal Code is L6L 3N3
MLS ID is W12016471
Located in the 1020 - WO West area
Located in Oakville
Sanitation method is Sewers
Listed for $1,449,999
Features
Listed
451 Sunset Dr Oakville $1,449,999
Predicted Price
Lot Size is 60.00 ft front x
110.00 ft depth
4
Bed
3 Bath
3.00 Parking Spaces
451 Sunset Dr For Sale
Property Taxes are $4815 per year
Front entry is on the East side of
Sunset
Dr
Property age unavailable: Contact us for details
Lot Size is 60.00 ft front x
110.00 ft depth
Located near Bronte Rd & Rebecca St
Fireplace is included
Postal Code is L6L 3N3
MLS ID is W12016471
Located in the 1020 - WO West area
Unit has Forced Air
Gas Heating
AC Central Air system
Located in Oakville
Listed for $1,449,999
Abv Grnd Pool
Crawl Space Basement
Alum Siding Exterior
Municipal Water supply
Fireplace included
Forced Air
Gas Heating
AC Central Air
Attached Garage included
Located near Bronte Rd & Rebecca St
Has a Central Vacuum system
Postal Code is L6L 3N3
MLS ID is W12016471
Located in the 1020 - WO West area
Located in Oakville
Listed for $1,449,999
Sanitation method is Sewers
Located near Bronte Rd & Rebecca St
Water Supply is Municipal
Postal Code is L6L 3N3
MLS ID is W12016471
Located in the 1020 - WO West area
Located in Oakville
Sanitation method is Sewers
Listed for $1,449,999
Features
Recent News
Data courtesy of RE/MAX ABOUTOWNE REALTY CORP.. Disclaimer: UnityRE takes care in ensuring accurate information, however all content on this page should be used for reference purposes only. For questions or to verify any of the data, please send us a message.








