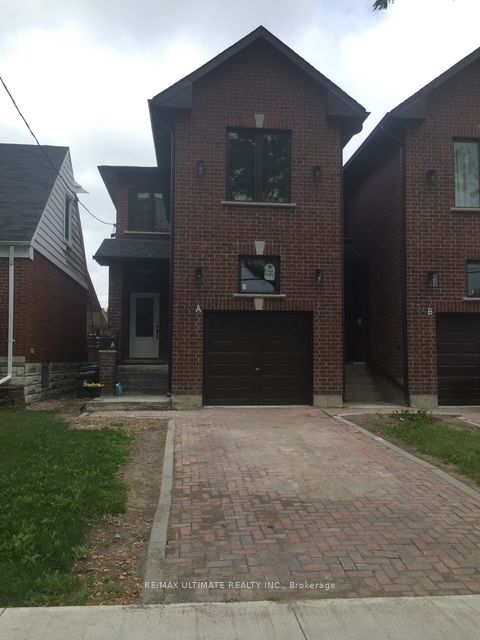Listed
434A Midland Ave Toronto $1,075,000 For Sale
Predicted Price
Lot Size is 21.10 ft front x
125.57 ft depth
3
Bed
3 Bath
2.00 Parking Spaces
/ 0 Garage Parking
434A Midland Ave For Sale
Property Taxes are $5000 per year
Front entry is on the West side of
Midland
Ave
Property style is 2-Storey
Property age unavailable: Contact us for details
Lot Size is 21.10 ft front x
125.57 ft depth
About 434A Midland Ave
Act quickly! This spacious semi-detached home is located in a highly sought-after area. It features an open-concept main floor with a large kitchen that walks out to a secure backyard. The master bedroom boasts hardwood floors and a 4-piece ensuite bathroom, while the other bedrooms offer plenty of closet space. The full basement includes a proper walkout to the rear yard. Near all amenities, shopping, schools & TTC, VTB 1st mortgage available
Features
Park,
Place Of Worship,
Public Transit,
Rec Centre,
School,
Included at 434A Midland Ave
Toronto
Electricity is not included
Air Conditioning is not included
Building Insurance is not included
Located near Midland & Kingston Rd
Postal Code is M1N 4A5
MLS ID is E11994186
Heating is not included
Water is not included
Located in the Birchcliffe-Cliffside area
Unit has Forced Air
Gas Heating
AC Central Air system
Located in Toronto
Listed for $1,075,000
No Pool
Full Basement
Brick Exterior
Municipal Water supply
Located near Midland & Kingston Rd
No Central Vacuum system
Postal Code is M1N 4A5
MLS ID is E11994186
No Fireplace included
Forced Air
Gas Heating
AC Central Air
Built-In Garage included
Located in the Birchcliffe-Cliffside area
Located in Toronto
Listed for $1,075,000
Sanitation method is Sewers
Located near Midland & Kingston Rd
Water Supply is Municipal
Postal Code is M1N 4A5
MLS ID is E11994186
Located in the Birchcliffe-Cliffside area
Located in Toronto
Sanitation method is Sewers
Listed for $1,075,000
Listed
434A Midland Ave Toronto $1,075,000
Predicted Price
Lot Size is 21.10 ft front x
125.57 ft depth
3
Bed
3 Bath
2.00 Parking Spaces
434A Midland Ave For Sale
Property Taxes are $5000 per year
Front entry is on the West side of
Midland
Ave
Property style is 2-Storey
Property age unavailable: Contact us for details
Lot Size is 21.10 ft front x
125.57 ft depth
Located near Midland & Kingston Rd
Postal Code is M1N 4A5
MLS ID is E11994186
Located in the Birchcliffe-Cliffside area
Unit has Forced Air
Gas Heating
AC Central Air system
Located in Toronto
Listed for $1,075,000
No Pool
Full Basement
Brick Exterior
Municipal Water supply
No Fireplace included
Forced Air
Gas Heating
AC Central Air
Built-In Garage included
Located near Midland & Kingston Rd
No Central Vacuum system
Postal Code is M1N 4A5
MLS ID is E11994186
Located in the Birchcliffe-Cliffside area
Located in Toronto
Listed for $1,075,000
Sanitation method is Sewers
Located near Midland & Kingston Rd
Water Supply is Municipal
Postal Code is M1N 4A5
MLS ID is E11994186
Located in the Birchcliffe-Cliffside area
Located in Toronto
Sanitation method is Sewers
Listed for $1,075,000
Features
Park,
Place Of Worship,
Public Transit,
Rec Centre,
School,
Listed
434A Midland Ave Toronto $1,075,000
Predicted Price
Lot Size is 21.10 ft front x
125.57 ft depth
3
Bed
3 Bath
2.00 Parking Spaces
434A Midland Ave For Sale
Property Taxes are $5000 per year
Front entry is on the West side of
Midland
Ave
Property style is 2-Storey
Property age unavailable: Contact us for details
Lot Size is 21.10 ft front x
125.57 ft depth
Located near Midland & Kingston Rd
Postal Code is M1N 4A5
MLS ID is E11994186
Located in the Birchcliffe-Cliffside area
Unit has Forced Air
Gas Heating
AC Central Air system
Located in Toronto
Listed for $1,075,000
No Pool
Full Basement
Brick Exterior
Municipal Water supply
No Fireplace included
Forced Air
Gas Heating
AC Central Air
Built-In Garage included
Located near Midland & Kingston Rd
No Central Vacuum system
Postal Code is M1N 4A5
MLS ID is E11994186
Located in the Birchcliffe-Cliffside area
Located in Toronto
Listed for $1,075,000
Sanitation method is Sewers
Located near Midland & Kingston Rd
Water Supply is Municipal
Postal Code is M1N 4A5
MLS ID is E11994186
Located in the Birchcliffe-Cliffside area
Located in Toronto
Sanitation method is Sewers
Listed for $1,075,000
Features
Park,
Place Of Worship,
Public Transit,
Rec Centre,
School,
Recent News
Data courtesy of RE/MAX ULTIMATE REALTY INC.. Disclaimer: UnityRE takes care in ensuring accurate information, however all content on this page should be used for reference purposes only. For questions or to verify any of the data, please send us a message.






