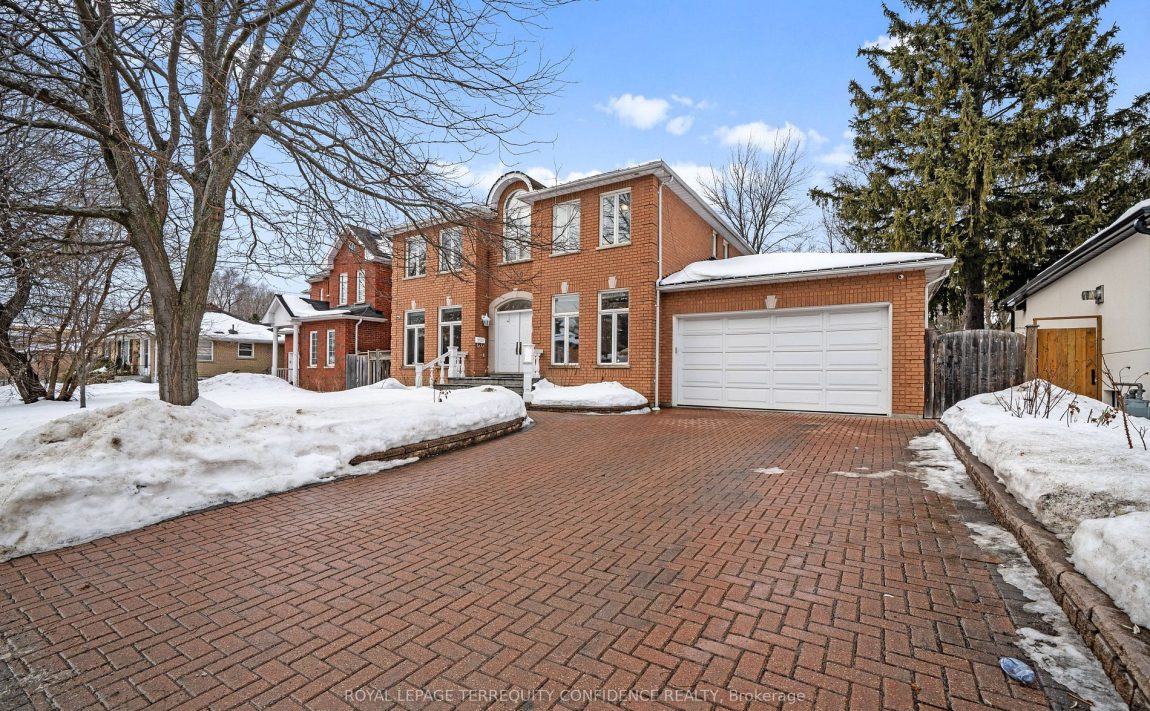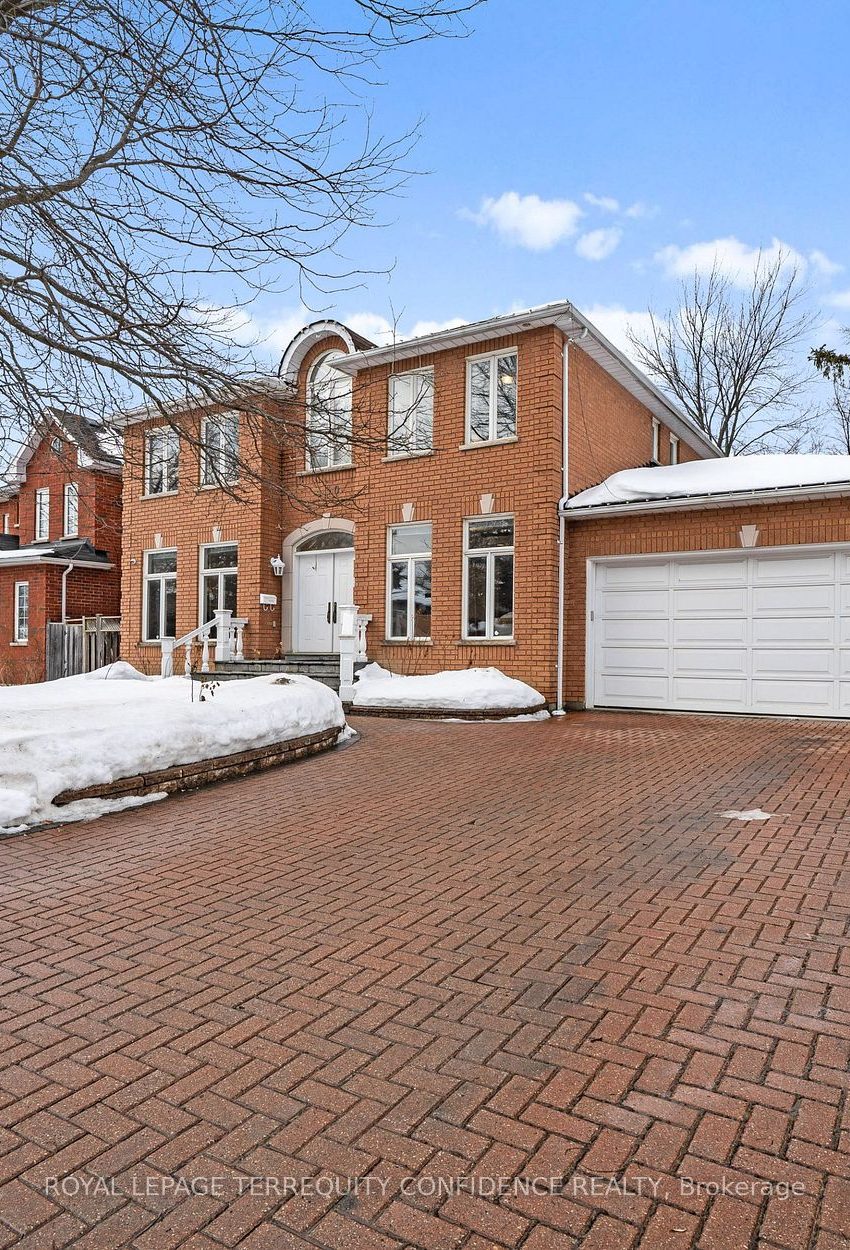Listed
430 Hounslow Ave Toronto $2,588,000 For Sale
Predicted Price
Lot Size is 66.00 ft front x
131.00 ft depth
4
Bed
5 Bath
6.00 Parking Spaces
/ 0 Garage Parking
430 Hounslow Ave For Sale
Property Taxes are $10715 per year
Front entry is on the North side of
Hounslow
Ave
Property style is 2-Storey
Property age unavailable: Contact us for details
Lot Size is 66.00 ft front x
131.00 ft depth
About 430 Hounslow Ave
Welcome to 430 Hounslow Ave - An Exceptional Family Home with Great Investment Potential. Nestled on a Generous 66 Ft Lot, this Beautifully Designed & Meticulously Maintained Family Residence Offers a Blend of Comfort and Convenience, at Remarkable Value. Step Inside to be Greeted by an Inviting Ambiance, Highlighted by Expansive, Sun-Drenched Rooms with Hardwood Floors Throughout! Large Principal Rooms Grace the Main Floor, Including Incredibly Spacious Living & Dining; Sublime Kitchen with Centre Island, Built-In Stainless Steel Appliances, and a Large, Bright Breakfast Area Outlooking the Backyard; Cozy Family Room with Stunning Fireplace; Beautiful Main Office That Can be Used As a Fifth Bedroom; And a Private Mud Room with Direct Garage Access. Upstairs, Discover Four Sizeable Bedrooms, Including the Superb Primary with a Walk-In Closet & 5 Pc Ensuite. The Newly-Renovated Basement May Be Used As a Personal Home Office/Gym/Relaxation Space, And Also Has Tremendous Rental Potential with Two Generously Sized Bedrooms, a Bright and Airy Living Room, Kitchen, and Modern Updates including Fresh Paint, New Flooring, and Contemporary Tiles. Large Frontage Of the Property Provides Great Potential for Severance Into Two Lots, With Many Precedents on the Street & Nearby. Seize this Incredible Opportunity to Make this Property Your Own!
Features
Included at 430 Hounslow Ave
Toronto
Electricity is not included
Air Conditioning is not included
Building Insurance is not included
Located near Finch / Senlac
Fireplace is included
Postal Code is M2R 1H6
MLS ID is C11992540
Heating is not included
Water is not included
Located in the Willowdale West area
Unit has Forced Air
Gas Heating
AC Central Air system
Located in Toronto
Listed for $2,588,000
No Pool
Finished Basement
Brick Exterior
Municipal Water supply
Located near Finch / Senlac
Has a Central Vacuum system
Postal Code is M2R 1H6
MLS ID is C11992540
Fireplace included
Forced Air
Gas Heating
AC Central Air
Attached Garage included
Located in the Willowdale West area
Located in Toronto
Listed for $2,588,000
Sanitation method is Sewers
Located near Finch / Senlac
Water Supply is Municipal
Postal Code is M2R 1H6
MLS ID is C11992540
Located in the Willowdale West area
Located in Toronto
Sanitation method is Sewers
Listed for $2,588,000
Listed
430 Hounslow Ave Toronto $2,588,000
Predicted Price
Lot Size is 66.00 ft front x
131.00 ft depth
4
Bed
5 Bath
6.00 Parking Spaces
430 Hounslow Ave For Sale
Property Taxes are $10715 per year
Front entry is on the North side of
Hounslow
Ave
Property style is 2-Storey
Property age unavailable: Contact us for details
Lot Size is 66.00 ft front x
131.00 ft depth
Located near Finch / Senlac
Fireplace is included
Postal Code is M2R 1H6
MLS ID is C11992540
Located in the Willowdale West area
Unit has Forced Air
Gas Heating
AC Central Air system
Located in Toronto
Listed for $2,588,000
No Pool
Finished Basement
Brick Exterior
Municipal Water supply
Fireplace included
Forced Air
Gas Heating
AC Central Air
Attached Garage included
Located near Finch / Senlac
Has a Central Vacuum system
Postal Code is M2R 1H6
MLS ID is C11992540
Located in the Willowdale West area
Located in Toronto
Listed for $2,588,000
Sanitation method is Sewers
Located near Finch / Senlac
Water Supply is Municipal
Postal Code is M2R 1H6
MLS ID is C11992540
Located in the Willowdale West area
Located in Toronto
Sanitation method is Sewers
Listed for $2,588,000
Features
Listed
430 Hounslow Ave Toronto $2,588,000
Predicted Price
Lot Size is 66.00 ft front x
131.00 ft depth
4
Bed
5 Bath
6.00 Parking Spaces
430 Hounslow Ave For Sale
Property Taxes are $10715 per year
Front entry is on the North side of
Hounslow
Ave
Property style is 2-Storey
Property age unavailable: Contact us for details
Lot Size is 66.00 ft front x
131.00 ft depth
Located near Finch / Senlac
Fireplace is included
Postal Code is M2R 1H6
MLS ID is C11992540
Located in the Willowdale West area
Unit has Forced Air
Gas Heating
AC Central Air system
Located in Toronto
Listed for $2,588,000
No Pool
Finished Basement
Brick Exterior
Municipal Water supply
Fireplace included
Forced Air
Gas Heating
AC Central Air
Attached Garage included
Located near Finch / Senlac
Has a Central Vacuum system
Postal Code is M2R 1H6
MLS ID is C11992540
Located in the Willowdale West area
Located in Toronto
Listed for $2,588,000
Sanitation method is Sewers
Located near Finch / Senlac
Water Supply is Municipal
Postal Code is M2R 1H6
MLS ID is C11992540
Located in the Willowdale West area
Located in Toronto
Sanitation method is Sewers
Listed for $2,588,000
Features
Recent News
Data courtesy of ROYAL LEPAGE TERREQUITY CONFIDENCE REALTY. Disclaimer: UnityRE takes care in ensuring accurate information, however all content on this page should be used for reference purposes only. For questions or to verify any of the data, please send us a message.








