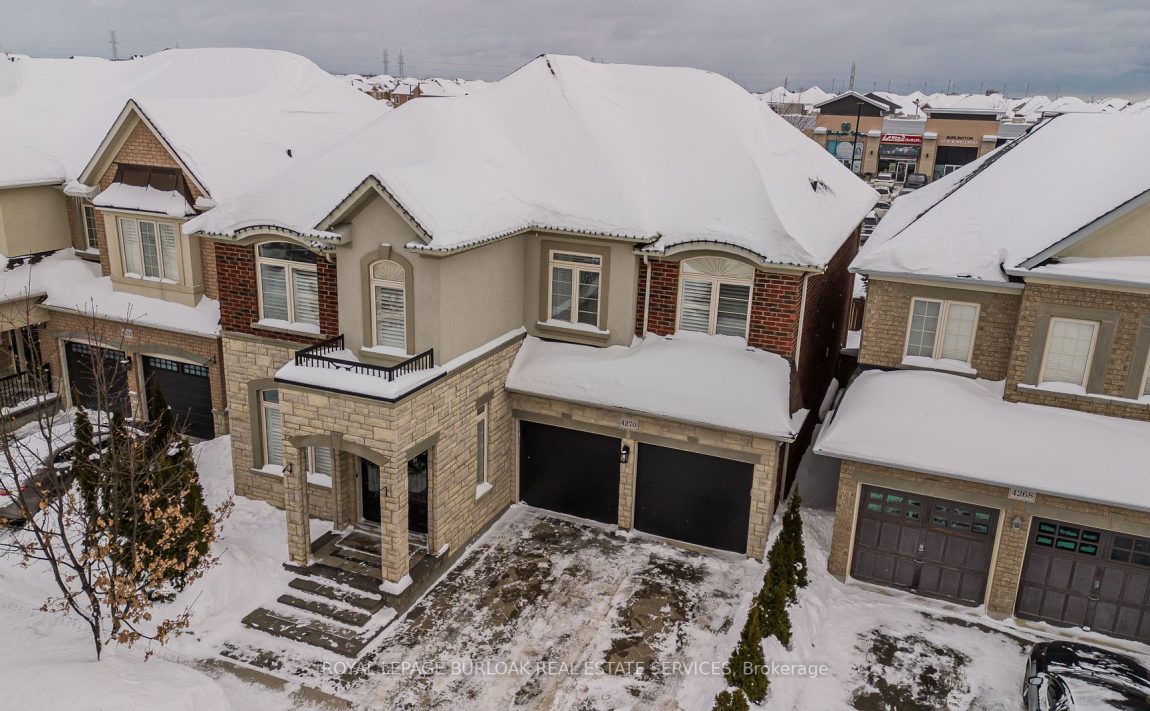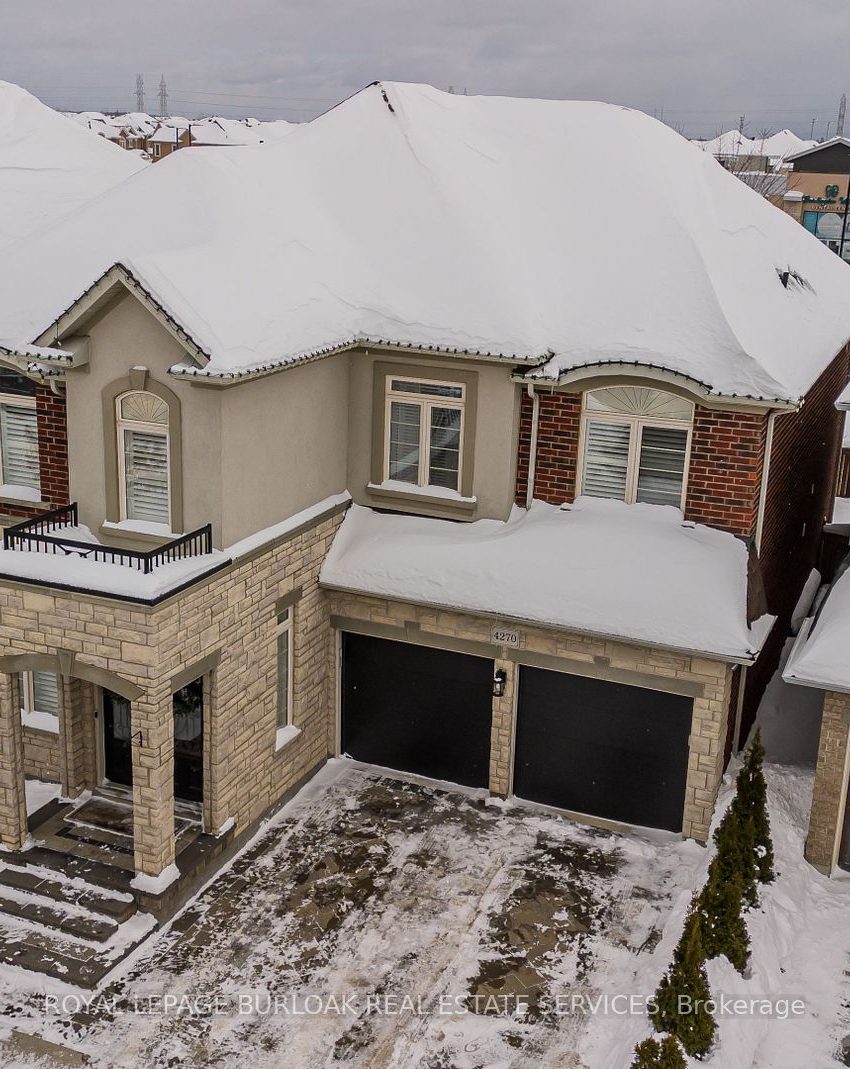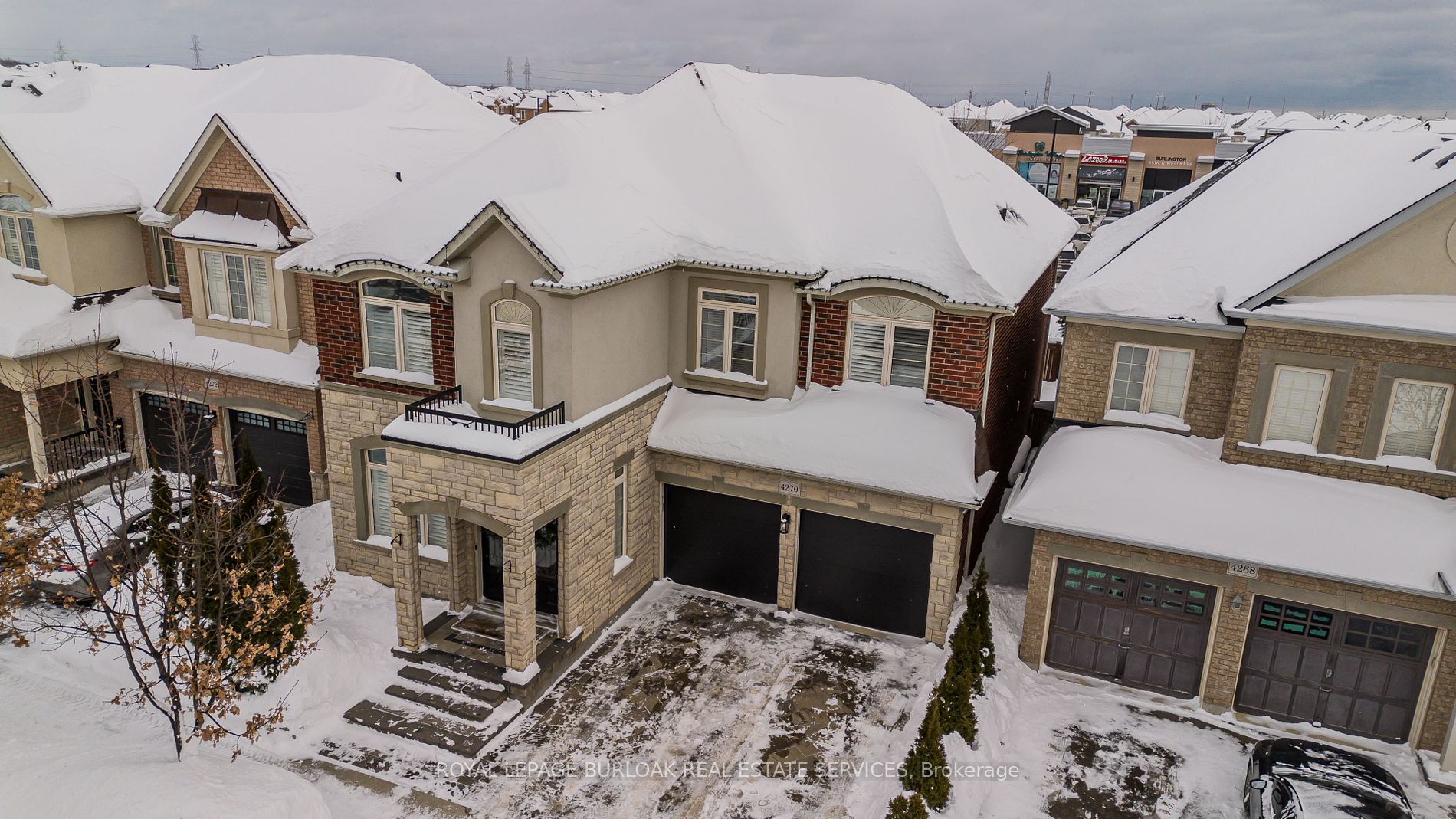Listed
4270 Carrick St Burlington $1,949,900 For Sale
Predicted Price
2500-3000 Square Feet
Lot Size is 42.98 ft front x
85.30 ft depth
4
Bed
4 Bath
4.00 Parking Spaces
/ 0 Garage Parking
4270 Carrick St For Sale
Property Taxes are $7639 per year
Front entry is on the East side of
Carrick
St
Property style is 2-Storey
Property is approximately 6-15 years old
Lot Size is 42.98 ft front x
85.30 ft depth
About 4270 Carrick St
Welcome to 4270 Carrick Street, a showstopping residence in sought-after Alton Village. Nestled on a quiet street, this fully renovated home boasts impeccable curb appeal, an upgraded interior, and top-tier features throughout. Step inside to 9ft ceilings, gleaming tile in the foyer and hallway, and engineered hardwood that extends through the entire home. The formal living room is open and airy, seamlessly leading into the dining area. The expansive kitchen showcases stainless steel appliances, double oven, an updated range hood, a striking backsplash, and a generous island with a breakfast bar. A sunlit family room, anchored by a statement stone fireplace with Smart Control, is the perfect gathering space. A modern iron chandelier and oversized windows complete this inviting setting. A sleek wood staircase leads to the second floor, where the primary retreat awaits. This sanctuary features a stylish barn door opening to a custom-built walk-in closet equipped with organizers, and a spa-inspired ensuite. Indulge in raw-cut stone sinks, open rainfall shower with LED lighting, heated floors (including the shower), and a free-standing tub. Enjoy 2 additional spacious bedrooms, one including a private ensuite with a stone walk-in shower. A large home office and an extra 3-piece bath add to the floors functionality. The fully finished lower level is an entertainers dream, offering a large rec room, a dedicated movie area with a projector screen, and a fully equipped bar with LED lighting, ample storage, and a bar fridge. A home gym completes this space. Outside, the landscaped backyard is an oasis with a hot tub, a patio area, and a pergola with a weatherproof roof. Enhanced with a Ring alarm system and newer central vac, this exceptional home is the pinnacle of modern elegance.
Features
Golf,
Park,
Place Of Worship,
Public Transit,
School,
Included at 4270 Carrick St
Burlington
Electricity is not included
Air Conditioning is not included
Building Insurance is not included
Located near Thomas Alton Blvd to Tim Dobbie to Carrick St
Fireplace is included
Postal Code is L7M 0N3
MLS ID is W11980799
Heating is not included
Water is not included
Located in the Alton area
Unit has Forced Air
Gas Heating
AC Central Air system
Located in Burlington
Listed for $1,949,900
No Pool
Finished Basement
Brick Exterior
Municipal Water supply
Located near Thomas Alton Blvd to Tim Dobbie to Carrick St
No Central Vacuum system
Postal Code is L7M 0N3
MLS ID is W11980799
Fireplace included
Forced Air
Gas Heating
AC Central Air
Attached Garage included
Located in the Alton area
Zoning is RAL1
Located in Burlington
Listed for $1,949,900
Sanitation method is Sewers
Located near Thomas Alton Blvd to Tim Dobbie to Carrick St
Water Supply is Municipal
Postal Code is L7M 0N3
MLS ID is W11980799
Located in the Alton area
Zoning is RAL1
Located in Burlington
Sanitation method is Sewers
Listed for $1,949,900
Listed
4270 Carrick St Burlington $1,949,900
Predicted Price
2500-3000 Square Feet
Lot Size is 42.98 ft front x
85.30 ft depth
4
Bed
4 Bath
4.00 Parking Spaces
4270 Carrick St For Sale
Property Taxes are $7639 per year
Front entry is on the East side of
Carrick
St
Property style is 2-Storey
Property is approximately 6-15 years old
Lot Size is 42.98 ft front x
85.30 ft depth
Located near Thomas Alton Blvd to Tim Dobbie to Carrick St
Fireplace is included
Postal Code is L7M 0N3
MLS ID is W11980799
Located in the Alton area
Unit has Forced Air
Gas Heating
AC Central Air system
Located in Burlington
Listed for $1,949,900
No Pool
Finished Basement
Brick Exterior
Municipal Water supply
Fireplace included
Forced Air
Gas Heating
AC Central Air
Attached Garage included
Located near Thomas Alton Blvd to Tim Dobbie to Carrick St
No Central Vacuum system
Postal Code is L7M 0N3
MLS ID is W11980799
Located in the Alton area
Zoning is RAL1
Located in Burlington
Listed for $1,949,900
Sanitation method is Sewers
Located near Thomas Alton Blvd to Tim Dobbie to Carrick St
Water Supply is Municipal
Postal Code is L7M 0N3
MLS ID is W11980799
Located in the Alton area
Zoning is RAL1
Located in Burlington
Sanitation method is Sewers
Listed for $1,949,900
Features
Golf,
Park,
Place Of Worship,
Public Transit,
School,
Listed
4270 Carrick St Burlington $1,949,900
Predicted Price
2500-3000 Square Feet
Lot Size is 42.98 ft front x
85.30 ft depth
4
Bed
4 Bath
4.00 Parking Spaces
4270 Carrick St For Sale
Property Taxes are $7639 per year
Front entry is on the East side of
Carrick
St
Property style is 2-Storey
Property is approximately 6-15 years old
Lot Size is 42.98 ft front x
85.30 ft depth
Located near Thomas Alton Blvd to Tim Dobbie to Carrick St
Fireplace is included
Postal Code is L7M 0N3
MLS ID is W11980799
Located in the Alton area
Unit has Forced Air
Gas Heating
AC Central Air system
Located in Burlington
Listed for $1,949,900
No Pool
Finished Basement
Brick Exterior
Municipal Water supply
Fireplace included
Forced Air
Gas Heating
AC Central Air
Attached Garage included
Located near Thomas Alton Blvd to Tim Dobbie to Carrick St
No Central Vacuum system
Postal Code is L7M 0N3
MLS ID is W11980799
Located in the Alton area
Zoning is RAL1
Located in Burlington
Listed for $1,949,900
Sanitation method is Sewers
Located near Thomas Alton Blvd to Tim Dobbie to Carrick St
Water Supply is Municipal
Postal Code is L7M 0N3
MLS ID is W11980799
Located in the Alton area
Zoning is RAL1
Located in Burlington
Sanitation method is Sewers
Listed for $1,949,900
Features
Golf,
Park,
Place Of Worship,
Public Transit,
School,
Recent News
Data courtesy of ROYAL LEPAGE BURLOAK REAL ESTATE SERVICES. Disclaimer: UnityRE takes care in ensuring accurate information, however all content on this page should be used for reference purposes only. For questions or to verify any of the data, please send us a message.















































