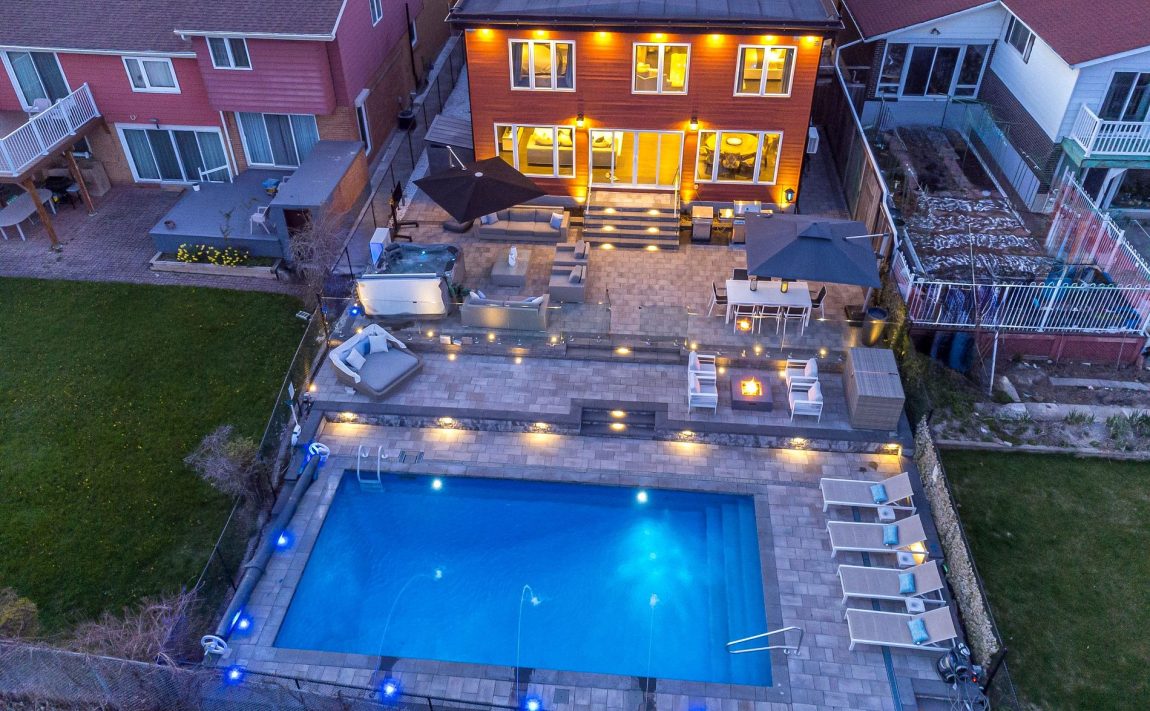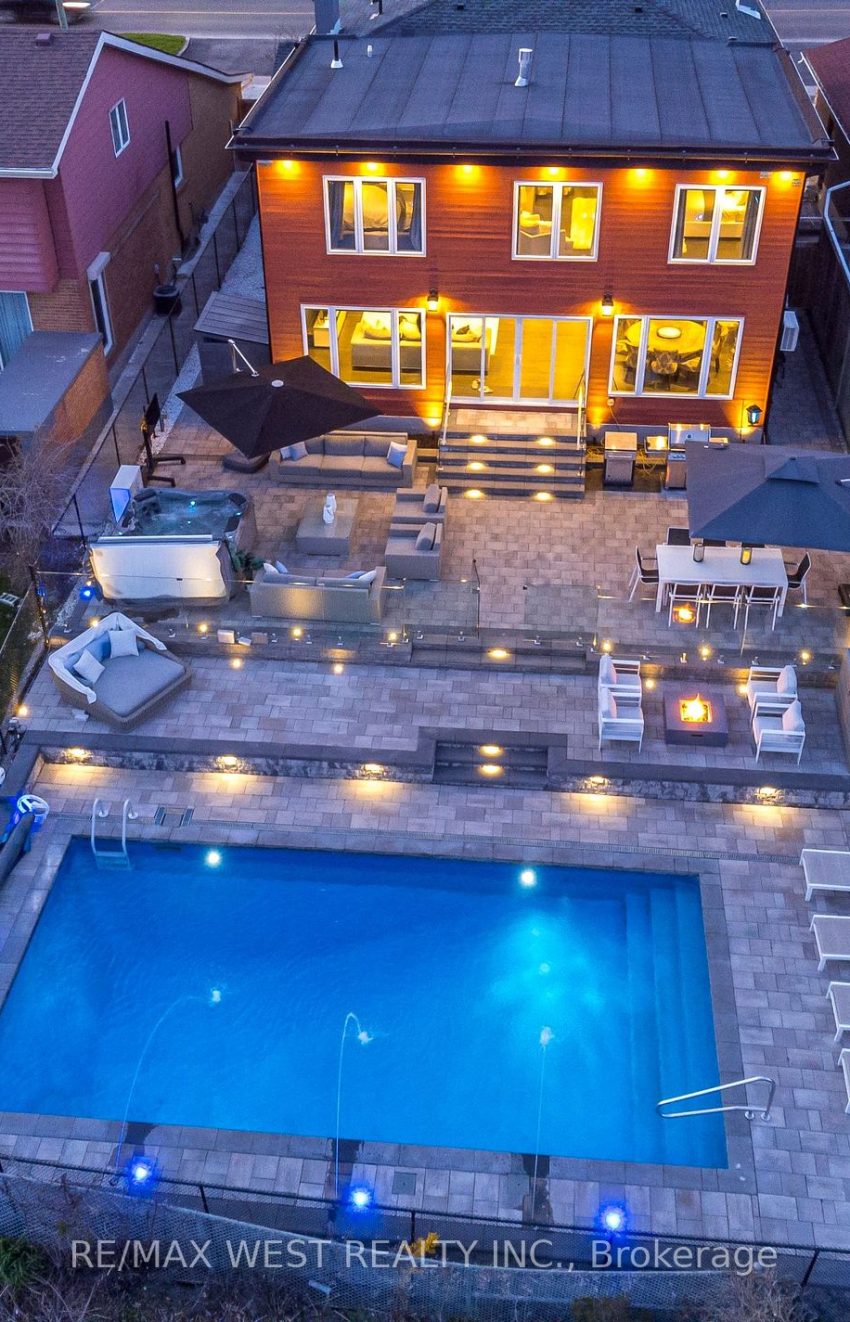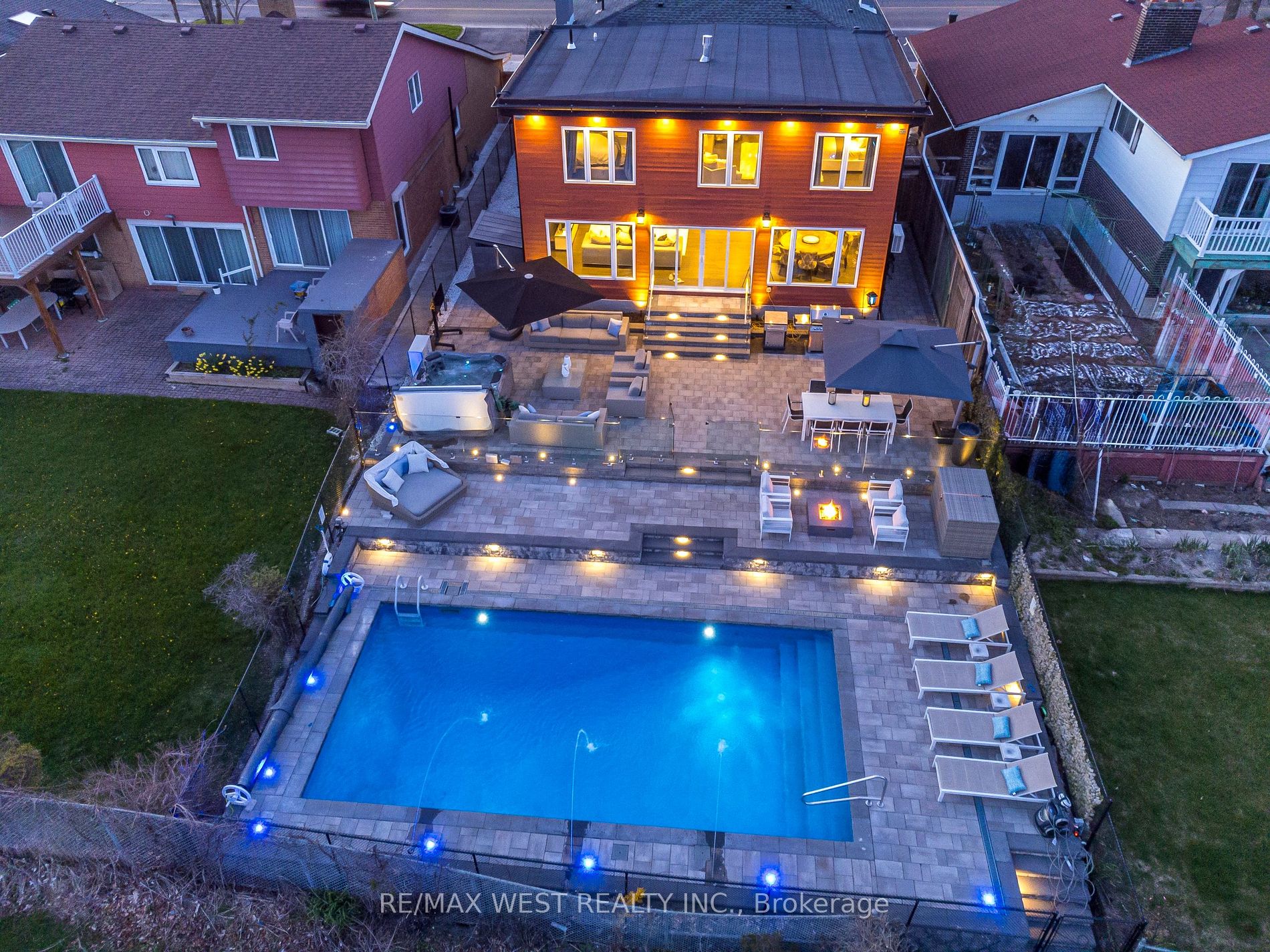Listed
423 Guildwood Pkwy Toronto $2,999,990 For Sale
Predicted Price
Lot Size is 50.00 ft front x
140.00 ft depth
5
Bed
6 Bath
7.00 Parking Spaces
/ 0 Garage Parking
423 Guildwood Pkwy For Sale
Property Taxes are $10687 per year
Front entry is on the South side of
Guildwood
Pkwy
Property style is 2-Storey
Property is approximately 6-15 years old
Lot Size is 50.00 ft front x
140.00 ft depth
About 423 Guildwood Pkwy
Welcome to 423 Guildwood Parkway, a multigenerational custom-built 5-bedroom, 6-bathroom lakeside home on the Scarborough Bluffs, completed in 2018. The exterior features modern stucco, cedar-stained wood, and smart technology for the garage and lighting. The open-concept interior includes a spacious living area with a gas marble fireplace, smart lighting, built-in speakers, and large windows offering views of Lake Ontario. The kitchen features high-end stainless-steel Jennair appliances, quartz countertops, a peninsula, and an island for additional seating. The main floor includes a 5th bedroom, powder room, and billiards room. The upper level houses four bedrooms, each with its own Washroom, including two primary suites with lake views. The East Primary Suite has a spa-like bathroom with a freestanding tub, rain shower, and heated floors. The lower level offers a family entertainment space with a fireplace, ping pong table, sectional seating, and extra storage. The backyard is designed for relaxation and fun, featuring three levels of outdoor living spaces, including a dining area, hot tub, lounge area with a fire table, and a Pioneer-built saltwater pool with multicolored lights and water jets, all controlled via smartphone. With built-in speakers, heated floors, smart home features, and over $275,000 invested in the backyard alone, this home is designed for luxury, entertainment, and family living.
Features
Included at 423 Guildwood Pkwy
Toronto
Honeywell smart thermostat, irrigation system, 2-car garage with interior access, generous basement, stunning backyard on on a sizable lot.
Electricity is not included
Air Conditioning is not included
Building Insurance is not included
Located near Guildwood Parkway and Poplar
Fireplace is included
There is no Elevator
Postal Code is M1E 1R3
MLS ID is E9392052
Heating is not included
Water is not included
Located in the Guildwood area
Unit has Forced Air
Gas Heating
AC Central Air system
Located in Toronto
Listed for $2,999,990
Inground Pool
Finished Basement
Stucco/Plaster Exterior
Municipal Water supply
Located near Guildwood Parkway and Poplar
No Elevator
Postal Code is M1E 1R3
MLS ID is E9392052
Fireplace included
Forced Air
Gas Heating
AC Central Air
Built-In Garage included
Located in the Guildwood area
Located in Toronto
Listed for $2,999,990
Sanitation method is Sewers
Located near Guildwood Parkway and Poplar
Water Supply is Municipal
Postal Code is M1E 1R3
MLS ID is E9392052
Located in the Guildwood area
Located in Toronto
Sanitation method is Sewers
Listed for $2,999,990
Listed
423 Guildwood Pkwy Toronto $2,999,990
Predicted Price
Lot Size is 50.00 ft front x
140.00 ft depth
5
Bed
6 Bath
7.00 Parking Spaces
423 Guildwood Pkwy For Sale
Property Taxes are $10687 per year
Front entry is on the South side of
Guildwood
Pkwy
Property style is 2-Storey
Property is approximately 6-15 years old
Lot Size is 50.00 ft front x
140.00 ft depth
Located near Guildwood Parkway and Poplar
Fireplace is included
There is no Elevator
Postal Code is M1E 1R3
MLS ID is E9392052
Located in the Guildwood area
Unit has Forced Air
Gas Heating
AC Central Air system
Located in Toronto
Listed for $2,999,990
Inground Pool
Finished Basement
Stucco/Plaster Exterior
Municipal Water supply
Fireplace included
Forced Air
Gas Heating
AC Central Air
Built-In Garage included
Located near Guildwood Parkway and Poplar
No Elevator
Postal Code is M1E 1R3
MLS ID is E9392052
Located in the Guildwood area
Located in Toronto
Listed for $2,999,990
Sanitation method is Sewers
Located near Guildwood Parkway and Poplar
Water Supply is Municipal
Postal Code is M1E 1R3
MLS ID is E9392052
Located in the Guildwood area
Located in Toronto
Sanitation method is Sewers
Listed for $2,999,990
Features
Listed
423 Guildwood Pkwy Toronto $2,999,990
Predicted Price
Lot Size is 50.00 ft front x
140.00 ft depth
5
Bed
6 Bath
7.00 Parking Spaces
423 Guildwood Pkwy For Sale
Property Taxes are $10687 per year
Front entry is on the South side of
Guildwood
Pkwy
Property style is 2-Storey
Property is approximately 6-15 years old
Lot Size is 50.00 ft front x
140.00 ft depth
Located near Guildwood Parkway and Poplar
Fireplace is included
There is no Elevator
Postal Code is M1E 1R3
MLS ID is E9392052
Located in the Guildwood area
Unit has Forced Air
Gas Heating
AC Central Air system
Located in Toronto
Listed for $2,999,990
Inground Pool
Finished Basement
Stucco/Plaster Exterior
Municipal Water supply
Fireplace included
Forced Air
Gas Heating
AC Central Air
Built-In Garage included
Located near Guildwood Parkway and Poplar
No Elevator
Postal Code is M1E 1R3
MLS ID is E9392052
Located in the Guildwood area
Located in Toronto
Listed for $2,999,990
Sanitation method is Sewers
Located near Guildwood Parkway and Poplar
Water Supply is Municipal
Postal Code is M1E 1R3
MLS ID is E9392052
Located in the Guildwood area
Located in Toronto
Sanitation method is Sewers
Listed for $2,999,990
Features
Recent News
Data courtesy of RE/MAX WEST REALTY INC.. Disclaimer: UnityRE takes care in ensuring accurate information, however all content on this page should be used for reference purposes only. For questions or to verify any of the data, please send us a message.








