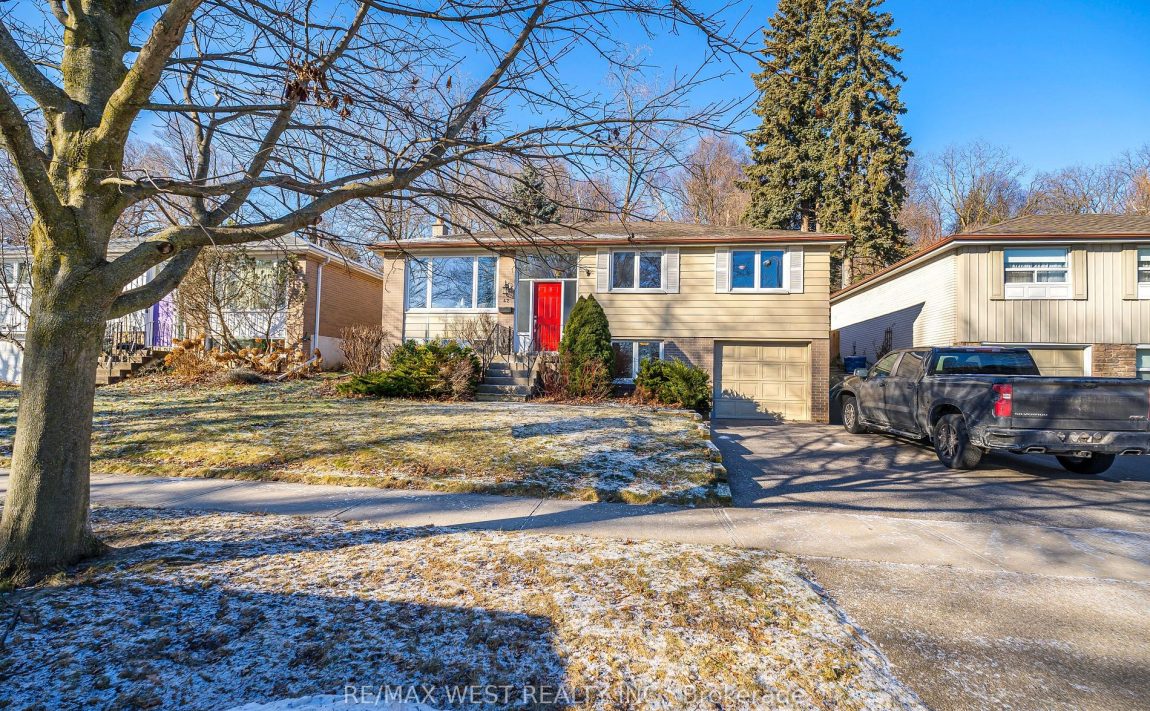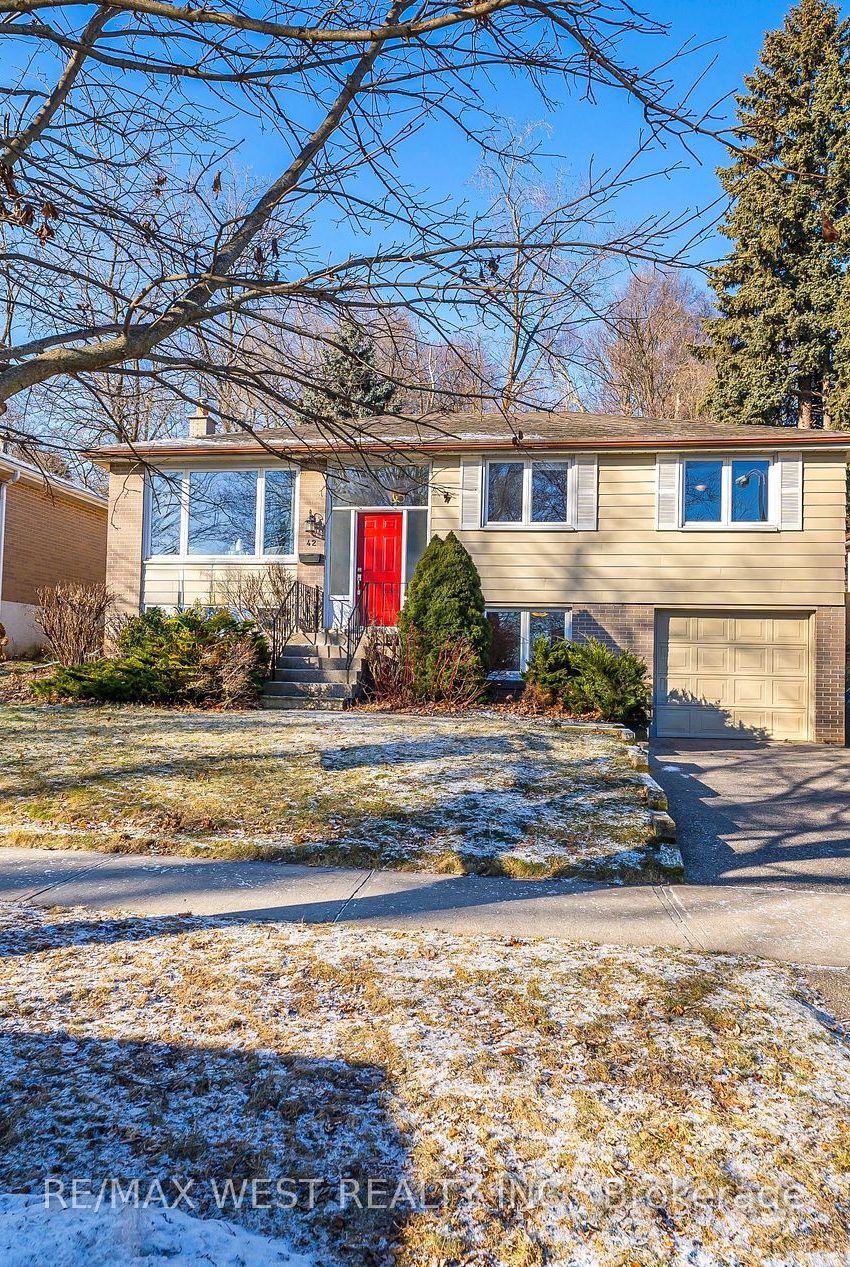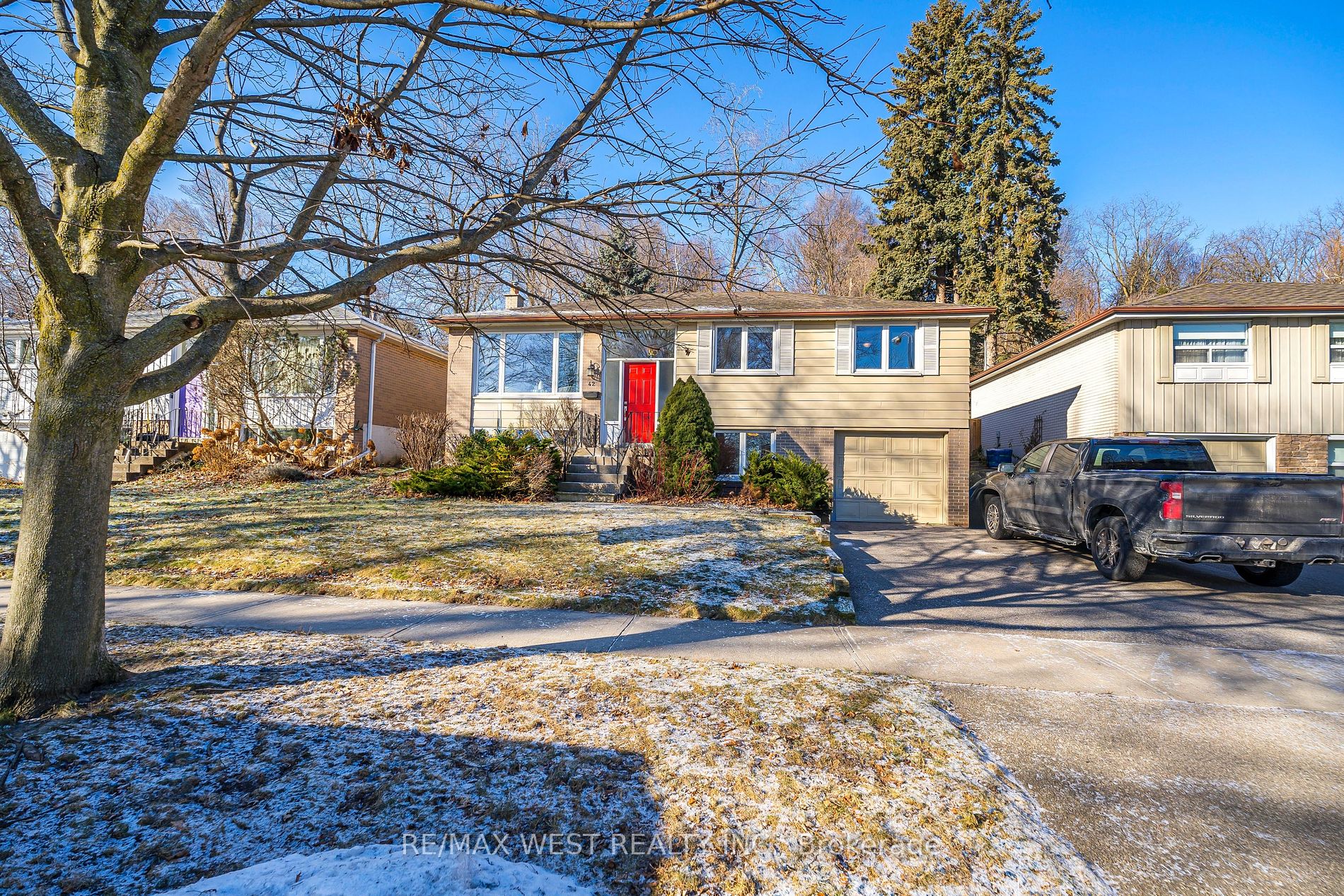Listed
42 Sir Raymond Dr Toronto $1,199,900 For Sale
Predicted Price
1500-2000 Square Feet
Lot Size is 50.00 ft front x
261.00 ft depth
3
Bed
2 Bath
3.00 Parking Spaces
/ 0 Garage Parking
42 Sir Raymond Dr For Sale
Property Taxes are $5085 per year
Front entry is on the South side of
Sir Raymond
Dr
Property style is Bungalow-Raised
Property age unavailable: Contact us for details
Lot Size is 50.00 ft front x
261.00 ft depth
About 42 Sir Raymond Dr
Just Move In! Sundrenched raised bungalow with south-east exposure on a private cul-de-sac and rare ravine lot in sought after Guildwood! The upper level boasts refinished hardwood flooring and a bright and spacious living and dining area with a large kitchen with stainless steel appliances and a bonus coffee bar, extra cabinetry/pantry along with an adjacent breakfast area and breakfast bar. There are 3 great size bedrooms and a 4pc bathroom on this level. The rear of the home hosts a huge family room addition with wall to wall windows overlooking the ravine with a sliding glass walk out to a raised deck! The lower level can easily be used as a 'in-law' suite. Here you will find a spacious finished recreation room with fireplace and above grade windows. There is also a finished bedroom with above ground windows and 3pc bathroom. Reimagined lower level areas can include a 2nd bedroom, kitchen and laundry. Close to great schools, Laurier CI (IB School), UofT, TTC, GO Transit & Highways along with beautiful parks, walking trails along Lake Ontario, shopping and restuarants. This home is move-in ready and waiting for you! **EXTRAS** Easy access to schools, TTC, GO, Parks, Bluffs, Trails, and More!
Features
Cul De Sac,
Fenced Yard,
Park,
Public Transit,
Ravine,
Wooded/Treed
Included at 42 Sir Raymond Dr
Toronto
Electricity is not included
Air Conditioning is not included
Building Insurance is not included
Located near Guildwood Parkway & Prince Philip
Fireplace is included
Postal Code is M1E 1C2
MLS ID is E11921502
Heating is not included
Water is not included
Located in the Guildwood area
Unit has Forced Air
Gas Heating
AC Central Air system
Located in Toronto
Listed for $1,199,900
No Pool
Finished Basement
Brick Exterior
Municipal Water supply
Located near Guildwood Parkway & Prince Philip
No Central Vacuum system
Postal Code is M1E 1C2
MLS ID is E11921502
Fireplace included
Forced Air
Gas Heating
AC Central Air
Built-In Garage included
Located in the Guildwood area
Located in Toronto
Listed for $1,199,900
Sanitation method is Sewers
Located near Guildwood Parkway & Prince Philip
Water Supply is Municipal
Postal Code is M1E 1C2
MLS ID is E11921502
Located in the Guildwood area
Located in Toronto
Sanitation method is Sewers
Listed for $1,199,900
Listed
42 Sir Raymond Dr Toronto $1,199,900
Predicted Price
1500-2000 Square Feet
Lot Size is 50.00 ft front x
261.00 ft depth
3
Bed
2 Bath
3.00 Parking Spaces
42 Sir Raymond Dr For Sale
Property Taxes are $5085 per year
Front entry is on the South side of
Sir Raymond
Dr
Property style is Bungalow-Raised
Property age unavailable: Contact us for details
Lot Size is 50.00 ft front x
261.00 ft depth
Located near Guildwood Parkway & Prince Philip
Fireplace is included
Postal Code is M1E 1C2
MLS ID is E11921502
Located in the Guildwood area
Unit has Forced Air
Gas Heating
AC Central Air system
Located in Toronto
Listed for $1,199,900
No Pool
Finished Basement
Brick Exterior
Municipal Water supply
Fireplace included
Forced Air
Gas Heating
AC Central Air
Built-In Garage included
Located near Guildwood Parkway & Prince Philip
No Central Vacuum system
Postal Code is M1E 1C2
MLS ID is E11921502
Located in the Guildwood area
Located in Toronto
Listed for $1,199,900
Sanitation method is Sewers
Located near Guildwood Parkway & Prince Philip
Water Supply is Municipal
Postal Code is M1E 1C2
MLS ID is E11921502
Located in the Guildwood area
Located in Toronto
Sanitation method is Sewers
Listed for $1,199,900
Features
Cul De Sac,
Fenced Yard,
Park,
Public Transit,
Ravine,
Wooded/Treed
Listed
42 Sir Raymond Dr Toronto $1,199,900
Predicted Price
1500-2000 Square Feet
Lot Size is 50.00 ft front x
261.00 ft depth
3
Bed
2 Bath
3.00 Parking Spaces
42 Sir Raymond Dr For Sale
Property Taxes are $5085 per year
Front entry is on the South side of
Sir Raymond
Dr
Property style is Bungalow-Raised
Property age unavailable: Contact us for details
Lot Size is 50.00 ft front x
261.00 ft depth
Located near Guildwood Parkway & Prince Philip
Fireplace is included
Postal Code is M1E 1C2
MLS ID is E11921502
Located in the Guildwood area
Unit has Forced Air
Gas Heating
AC Central Air system
Located in Toronto
Listed for $1,199,900
No Pool
Finished Basement
Brick Exterior
Municipal Water supply
Fireplace included
Forced Air
Gas Heating
AC Central Air
Built-In Garage included
Located near Guildwood Parkway & Prince Philip
No Central Vacuum system
Postal Code is M1E 1C2
MLS ID is E11921502
Located in the Guildwood area
Located in Toronto
Listed for $1,199,900
Sanitation method is Sewers
Located near Guildwood Parkway & Prince Philip
Water Supply is Municipal
Postal Code is M1E 1C2
MLS ID is E11921502
Located in the Guildwood area
Located in Toronto
Sanitation method is Sewers
Listed for $1,199,900
Features
Cul De Sac,
Fenced Yard,
Park,
Public Transit,
Ravine,
Wooded/Treed
Recent News
Data courtesy of RE/MAX WEST REALTY INC.. Disclaimer: UnityRE takes care in ensuring accurate information, however all content on this page should be used for reference purposes only. For questions or to verify any of the data, please send us a message.








