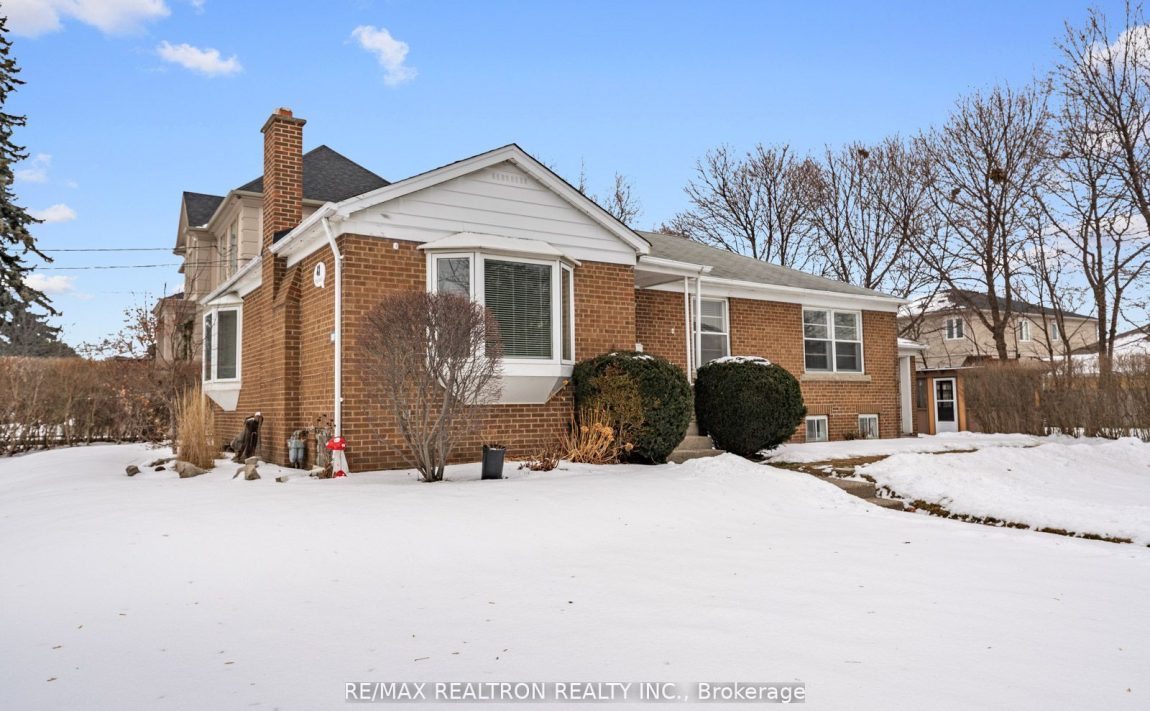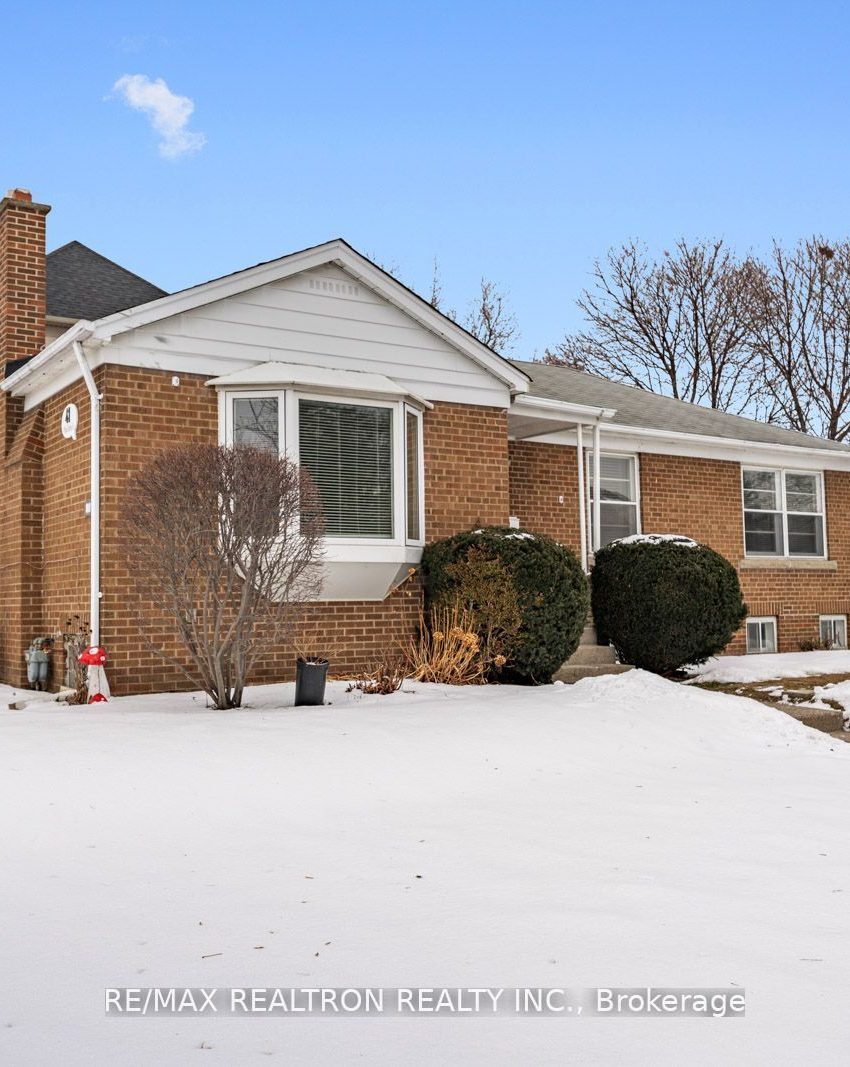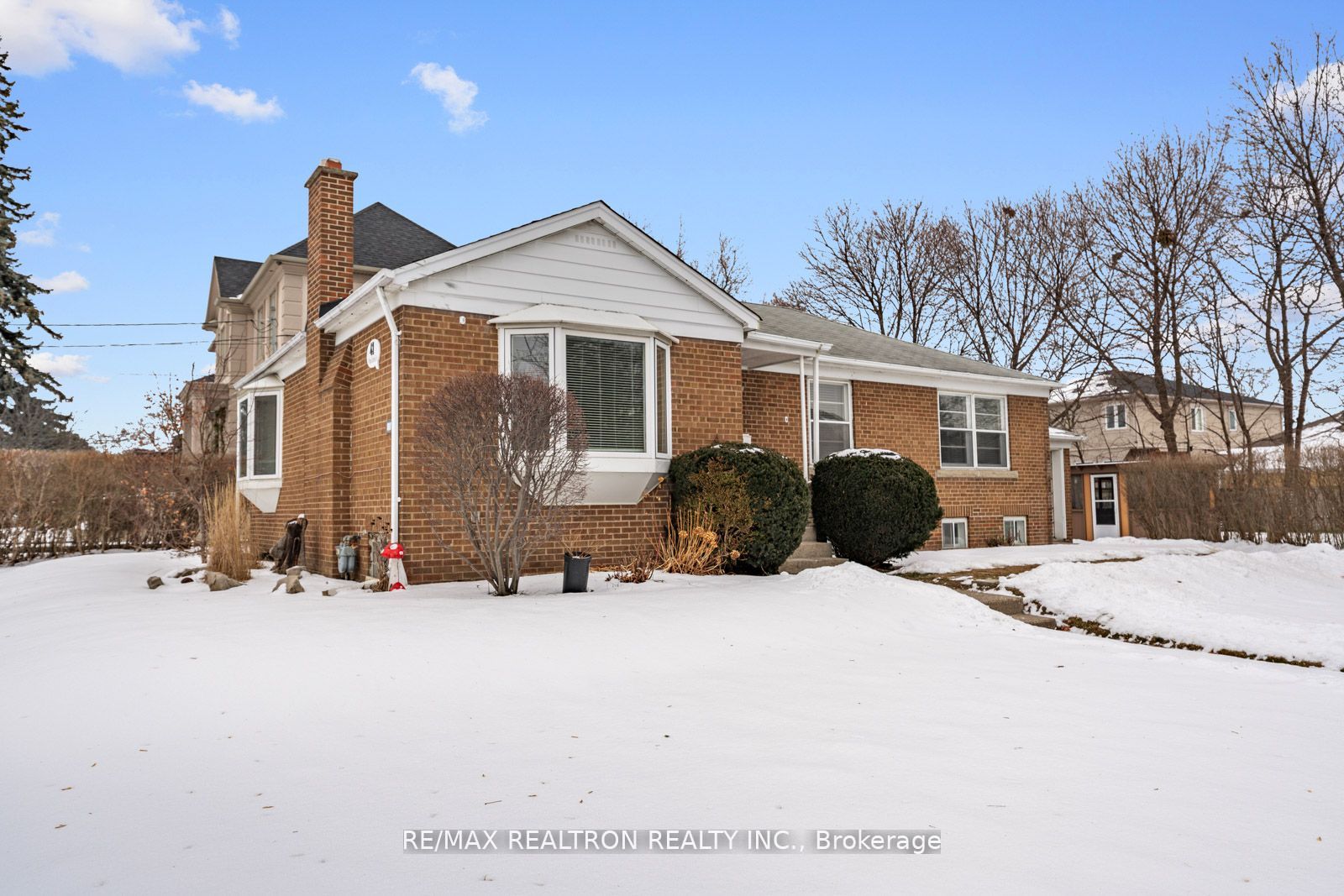Listed
41 Prince Charles Dr Toronto $1,499,995 For Sale
Predicted Price
Lot Size is 70.00 ft front x
101.19 ft depth
3
Bed
3 Bath
3.00 Parking Spaces
/ 0 Garage Parking
41 Prince Charles Dr For Sale
Property Taxes are $6723 per year
Front entry is on the East side of
Prince Charles
Dr
Property style is Bungalow
Property age unavailable: Contact us for details
Lot Size is 70.00 ft front x
101.19 ft depth
About 41 Prince Charles Dr
Welcome to this well-maintained, all-brick home with a spacious and versatile layout, offering stunning park views. The main level features a bright living room with a cozy fireplace, an open dining room with a large window overlooking the park, and a kitchen with an island counter and scenic views. Three generous bedrooms, ample storage, a main 4-piece bath, and a 2-piece powder room complete this level. The finished basement offers incredible flexibility with a full eat-in kitchen, three large separate living spaces for bedrooms, rec rooms, or a nanny/in-law suite, plus a 2-piece washroom, a separate shower/tub room, and a spacious laundry/boiler room with cold storage. A private entrance makes it ideal for rental or multi-generational living. Situated on a corner lot across from Prince Charles Park, the home enjoys unobstructed park views, premium south- and west-facing facades, and natural light all day. The private side/rear yard features a gazebo, a lockable storage shed, and lush green space with privacy hedges and mature trees. Recent updates include fresh paint job and new vinyl plank flooring in the basement and side door stairs/landing. A fantastic opportunity in a prime location. Don't miss out on this unique and spacious home! **EXTRAS** Range, Fridge & DW upstairs kitchen, Range, Fridge in Basement Kitchen, Washer and Dryer in basement Laundry room
Features
Library,
Park,
Public Transit,
Included at 41 Prince Charles Dr
Toronto
Electricity is not included
Air Conditioning is not included
Building Insurance is not included
Located near Bathurst/Lawrence
Fireplace is included
Postal Code is M6A 2H4
MLS ID is C11973458
Heating is not included
Water is not included
Located in the Englemount-Lawrence area
Unit has Water
Gas Heating
AC Window Unit system
Located in Toronto
Listed for $1,499,995
No Pool
Apartment Basement
Brick Exterior
Municipal Water supply
Located near Bathurst/Lawrence
No Central Vacuum system
Postal Code is M6A 2H4
MLS ID is C11973458
Fireplace included
Water
Gas Heating
AC Window Unit
Attached Garage included
Located in the Englemount-Lawrence area
Located in Toronto
Listed for $1,499,995
Sanitation method is Sewers
Located near Bathurst/Lawrence
Water Supply is Municipal
Postal Code is M6A 2H4
MLS ID is C11973458
Located in the Englemount-Lawrence area
Located in Toronto
Sanitation method is Sewers
Listed for $1,499,995
Listed
41 Prince Charles Dr Toronto $1,499,995
Predicted Price
Lot Size is 70.00 ft front x
101.19 ft depth
3
Bed
3 Bath
3.00 Parking Spaces
41 Prince Charles Dr For Sale
Property Taxes are $6723 per year
Front entry is on the East side of
Prince Charles
Dr
Property style is Bungalow
Property age unavailable: Contact us for details
Lot Size is 70.00 ft front x
101.19 ft depth
Located near Bathurst/Lawrence
Fireplace is included
Postal Code is M6A 2H4
MLS ID is C11973458
Located in the Englemount-Lawrence area
Unit has Water
Gas Heating
AC Window Unit system
Located in Toronto
Listed for $1,499,995
No Pool
Apartment Basement
Brick Exterior
Municipal Water supply
Fireplace included
Water
Gas Heating
AC Window Unit
Attached Garage included
Located near Bathurst/Lawrence
No Central Vacuum system
Postal Code is M6A 2H4
MLS ID is C11973458
Located in the Englemount-Lawrence area
Located in Toronto
Listed for $1,499,995
Sanitation method is Sewers
Located near Bathurst/Lawrence
Water Supply is Municipal
Postal Code is M6A 2H4
MLS ID is C11973458
Located in the Englemount-Lawrence area
Located in Toronto
Sanitation method is Sewers
Listed for $1,499,995
Features
Library,
Park,
Public Transit,
Listed
41 Prince Charles Dr Toronto $1,499,995
Predicted Price
Lot Size is 70.00 ft front x
101.19 ft depth
3
Bed
3 Bath
3.00 Parking Spaces
41 Prince Charles Dr For Sale
Property Taxes are $6723 per year
Front entry is on the East side of
Prince Charles
Dr
Property style is Bungalow
Property age unavailable: Contact us for details
Lot Size is 70.00 ft front x
101.19 ft depth
Located near Bathurst/Lawrence
Fireplace is included
Postal Code is M6A 2H4
MLS ID is C11973458
Located in the Englemount-Lawrence area
Unit has Water
Gas Heating
AC Window Unit system
Located in Toronto
Listed for $1,499,995
No Pool
Apartment Basement
Brick Exterior
Municipal Water supply
Fireplace included
Water
Gas Heating
AC Window Unit
Attached Garage included
Located near Bathurst/Lawrence
No Central Vacuum system
Postal Code is M6A 2H4
MLS ID is C11973458
Located in the Englemount-Lawrence area
Located in Toronto
Listed for $1,499,995
Sanitation method is Sewers
Located near Bathurst/Lawrence
Water Supply is Municipal
Postal Code is M6A 2H4
MLS ID is C11973458
Located in the Englemount-Lawrence area
Located in Toronto
Sanitation method is Sewers
Listed for $1,499,995
Features
Library,
Park,
Public Transit,
Recent News
Data courtesy of RE/MAX REALTRON REALTY INC.. Disclaimer: UnityRE takes care in ensuring accurate information, however all content on this page should be used for reference purposes only. For questions or to verify any of the data, please send us a message.













































