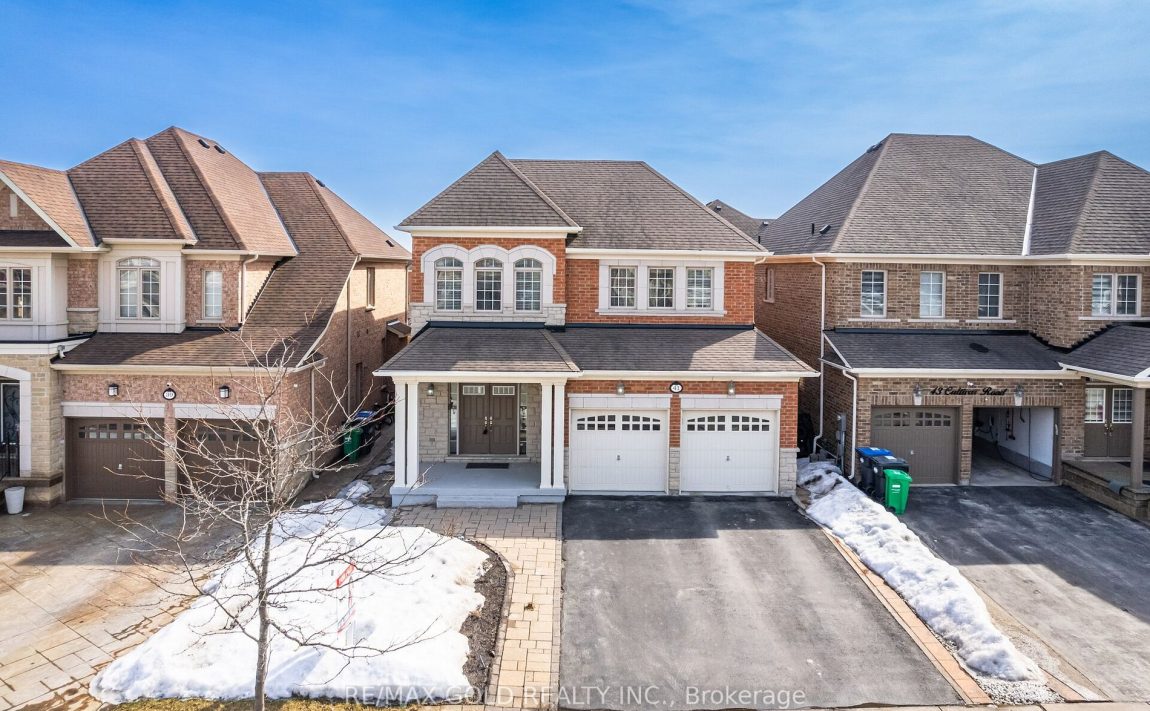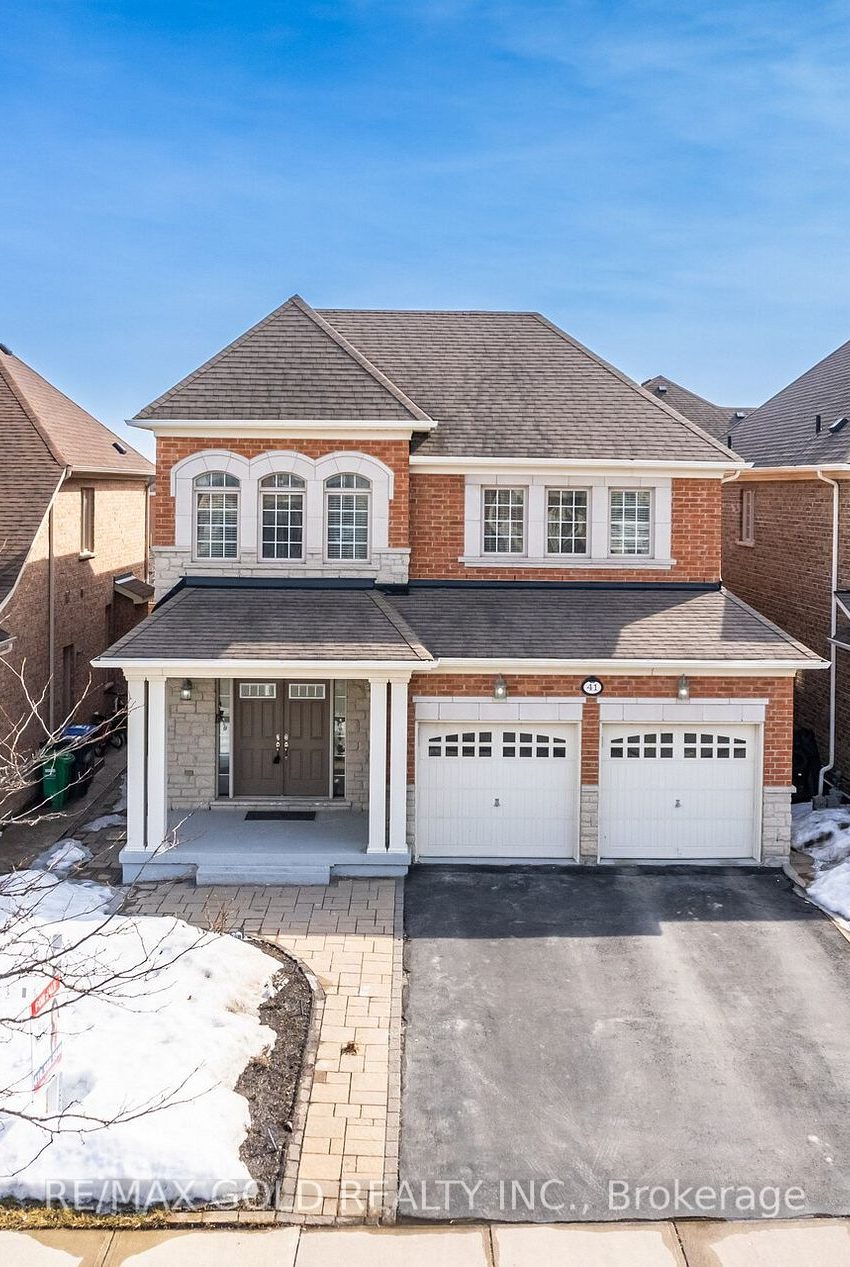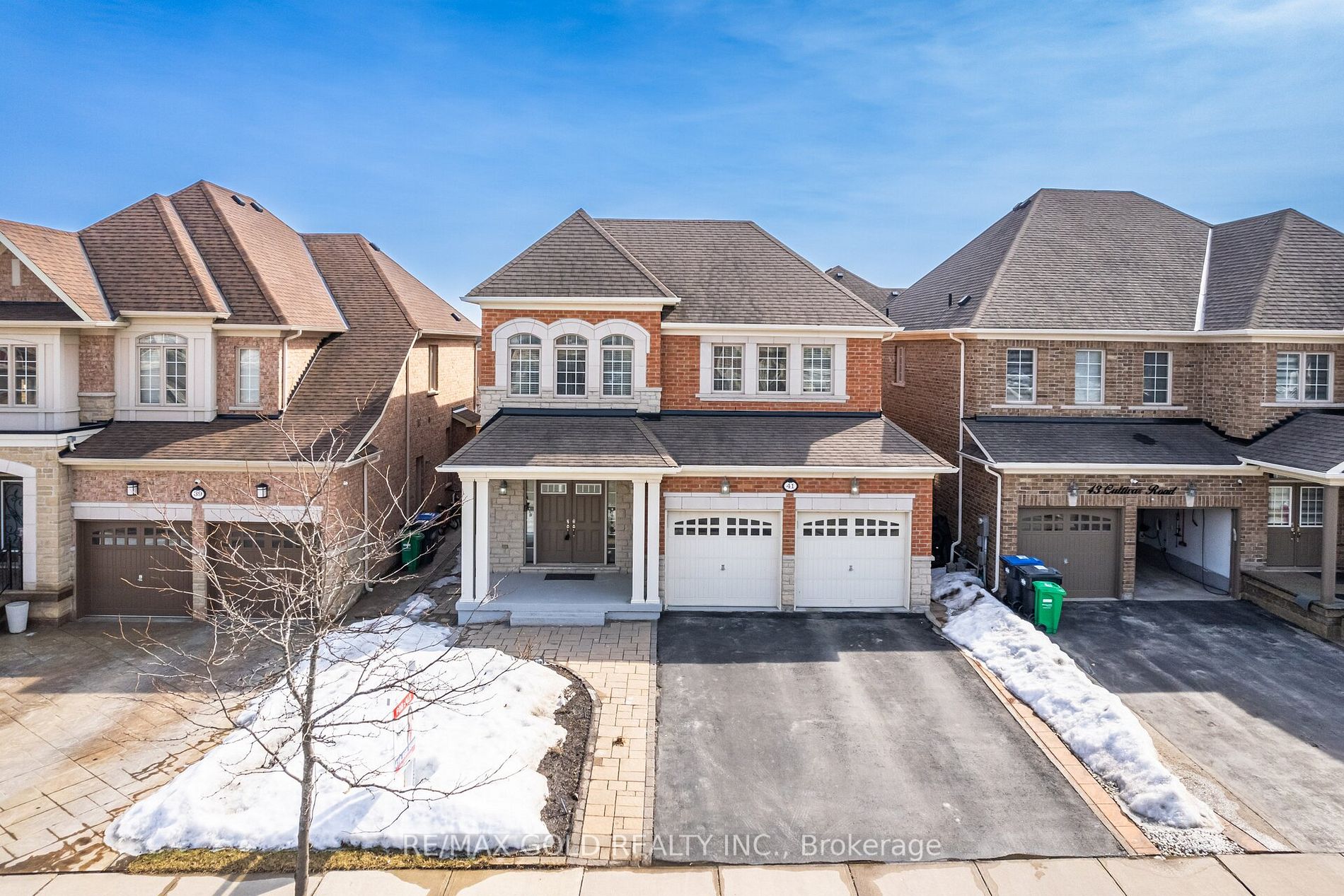Listed
41 Cultivar Rd Brampton $1,325,000 For Sale
Predicted Price
Lot Size is 40.03 ft front x
100.00 ft depth
4
Bed
4 Bath
6.00 Parking Spaces
/ 0 Garage Parking
41 Cultivar Rd For Sale
Property Taxes are $7758 per year
Front entry is on the North side of
Cultivar
Rd
Property style is 2-Storey
Property age unavailable: Contact us for details
Lot Size is 40.03 ft front x
100.00 ft depth
About 41 Cultivar Rd
Welcome to the prestigious and highly desirable Highlands of Castlemore! This Monarch-built masterpiece is a stunning all-brick and stone-front home featuring 4 spacious bedrooms and 4 bathrooms, with hardwood floors throughout.Step through the grand double-door entry, where elegance and sophistication welcome you home. The main floor boasts soaring 9-ft ceilings, pot lights, and a bright open-concept layoutperfect for growing families and entertaining. Enjoy a spacious and separate formal dining room, a cozy family room with a fireplace, and a warm, inviting living room each filled with large windows that bring in abundant natural light.The beautifully updated kitchen features sleek quartz countertops, built-in oven, a gas stove, a pantry, and ample storage space. The eat-in dining area offers a seamless walkout to a spacious backyard, featuring both a concrete patio and a lush green area perfect for relaxing in privacy with no homes directly behind. A convenient 3-piece washroom with a standing shower is also located on the main floor.Ascend the elegant oak staircase to the second floor, where you'll find four generously sized bedrooms. The oversized primary suite is a true retreat, featuring a spacious walk-in closet and a luxurious 5-piece ensuite, perfect for unwinding in style. The Jack-and-Jill bathroom connects two of the bedrooms, while the third bedroom enjoys its own private ensuite. The second-floor laundry adds extra convenience for busy households. Big backyard is halfNestled in an upscale, family-friendly neighborhood, this exceptional home is just steps from top-rated public and Catholic schools and conveniently close to shopping plazas, restaurants, transit options, and all essential amenitieseverything you need, right at your doorstep!
Features
Included at 41 Cultivar Rd
Brampton
Electricity is not included
Air Conditioning is not included
Building Insurance is not included
Located near Mayfield Road and Lacoste Road
Fireplace is included
Postal Code is L6P 3M4
MLS ID is W12021740
Heating is not included
Water is not included
Located in the Vales of Castlemore North area
Unit has Forced Air
Gas Heating
AC Central Air system
Located in Brampton
Listed for $1,325,000
No Pool
Unfinished Basement
Brick Exterior
Municipal Water supply
Located near Mayfield Road and Lacoste Road
No Central Vacuum system
Postal Code is L6P 3M4
MLS ID is W12021740
Fireplace included
Forced Air
Gas Heating
AC Central Air
Attached Garage included
Located in the Vales of Castlemore North area
Located in Brampton
Listed for $1,325,000
Sanitation method is Sewers
Located near Mayfield Road and Lacoste Road
Water Supply is Municipal
Postal Code is L6P 3M4
MLS ID is W12021740
Located in the Vales of Castlemore North area
Located in Brampton
Sanitation method is Sewers
Listed for $1,325,000
Listed
41 Cultivar Rd Brampton $1,325,000
Predicted Price
Lot Size is 40.03 ft front x
100.00 ft depth
4
Bed
4 Bath
6.00 Parking Spaces
41 Cultivar Rd For Sale
Property Taxes are $7758 per year
Front entry is on the North side of
Cultivar
Rd
Property style is 2-Storey
Property age unavailable: Contact us for details
Lot Size is 40.03 ft front x
100.00 ft depth
Located near Mayfield Road and Lacoste Road
Fireplace is included
Postal Code is L6P 3M4
MLS ID is W12021740
Located in the Vales of Castlemore North area
Unit has Forced Air
Gas Heating
AC Central Air system
Located in Brampton
Listed for $1,325,000
No Pool
Unfinished Basement
Brick Exterior
Municipal Water supply
Fireplace included
Forced Air
Gas Heating
AC Central Air
Attached Garage included
Located near Mayfield Road and Lacoste Road
No Central Vacuum system
Postal Code is L6P 3M4
MLS ID is W12021740
Located in the Vales of Castlemore North area
Located in Brampton
Listed for $1,325,000
Sanitation method is Sewers
Located near Mayfield Road and Lacoste Road
Water Supply is Municipal
Postal Code is L6P 3M4
MLS ID is W12021740
Located in the Vales of Castlemore North area
Located in Brampton
Sanitation method is Sewers
Listed for $1,325,000
Features
Listed
41 Cultivar Rd Brampton $1,325,000
Predicted Price
Lot Size is 40.03 ft front x
100.00 ft depth
4
Bed
4 Bath
6.00 Parking Spaces
41 Cultivar Rd For Sale
Property Taxes are $7758 per year
Front entry is on the North side of
Cultivar
Rd
Property style is 2-Storey
Property age unavailable: Contact us for details
Lot Size is 40.03 ft front x
100.00 ft depth
Located near Mayfield Road and Lacoste Road
Fireplace is included
Postal Code is L6P 3M4
MLS ID is W12021740
Located in the Vales of Castlemore North area
Unit has Forced Air
Gas Heating
AC Central Air system
Located in Brampton
Listed for $1,325,000
No Pool
Unfinished Basement
Brick Exterior
Municipal Water supply
Fireplace included
Forced Air
Gas Heating
AC Central Air
Attached Garage included
Located near Mayfield Road and Lacoste Road
No Central Vacuum system
Postal Code is L6P 3M4
MLS ID is W12021740
Located in the Vales of Castlemore North area
Located in Brampton
Listed for $1,325,000
Sanitation method is Sewers
Located near Mayfield Road and Lacoste Road
Water Supply is Municipal
Postal Code is L6P 3M4
MLS ID is W12021740
Located in the Vales of Castlemore North area
Located in Brampton
Sanitation method is Sewers
Listed for $1,325,000
Features
Recent News
Data courtesy of RE/MAX GOLD REALTY INC.. Disclaimer: UnityRE takes care in ensuring accurate information, however all content on this page should be used for reference purposes only. For questions or to verify any of the data, please send us a message.








