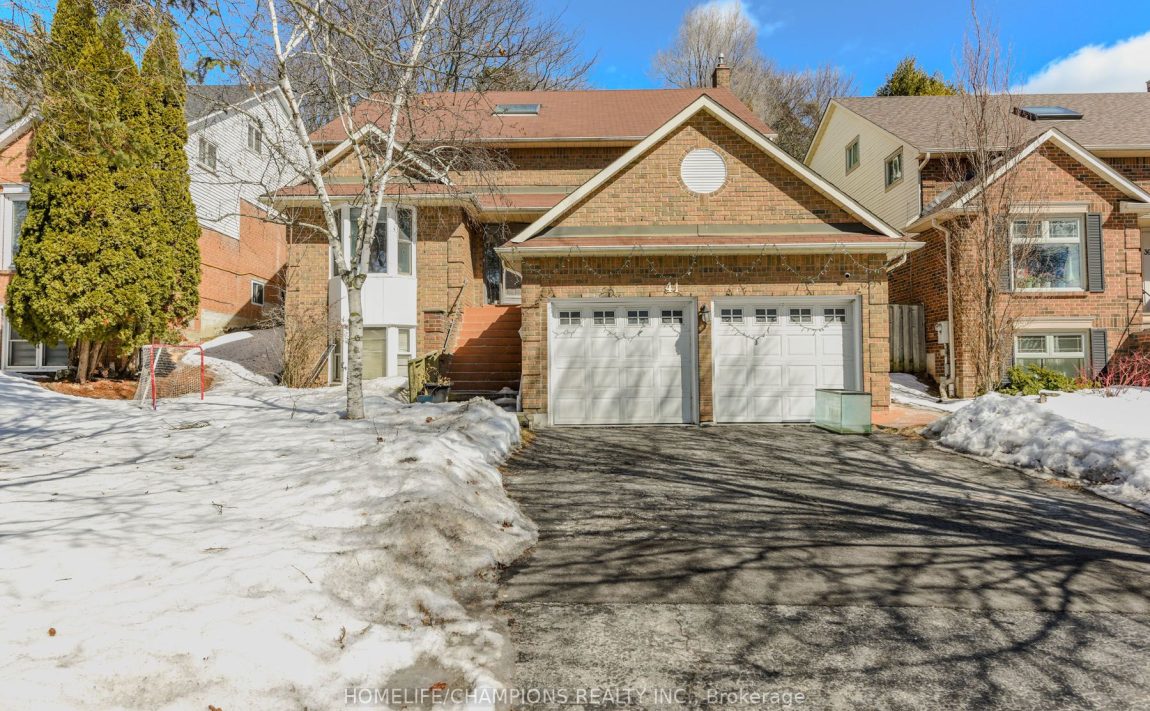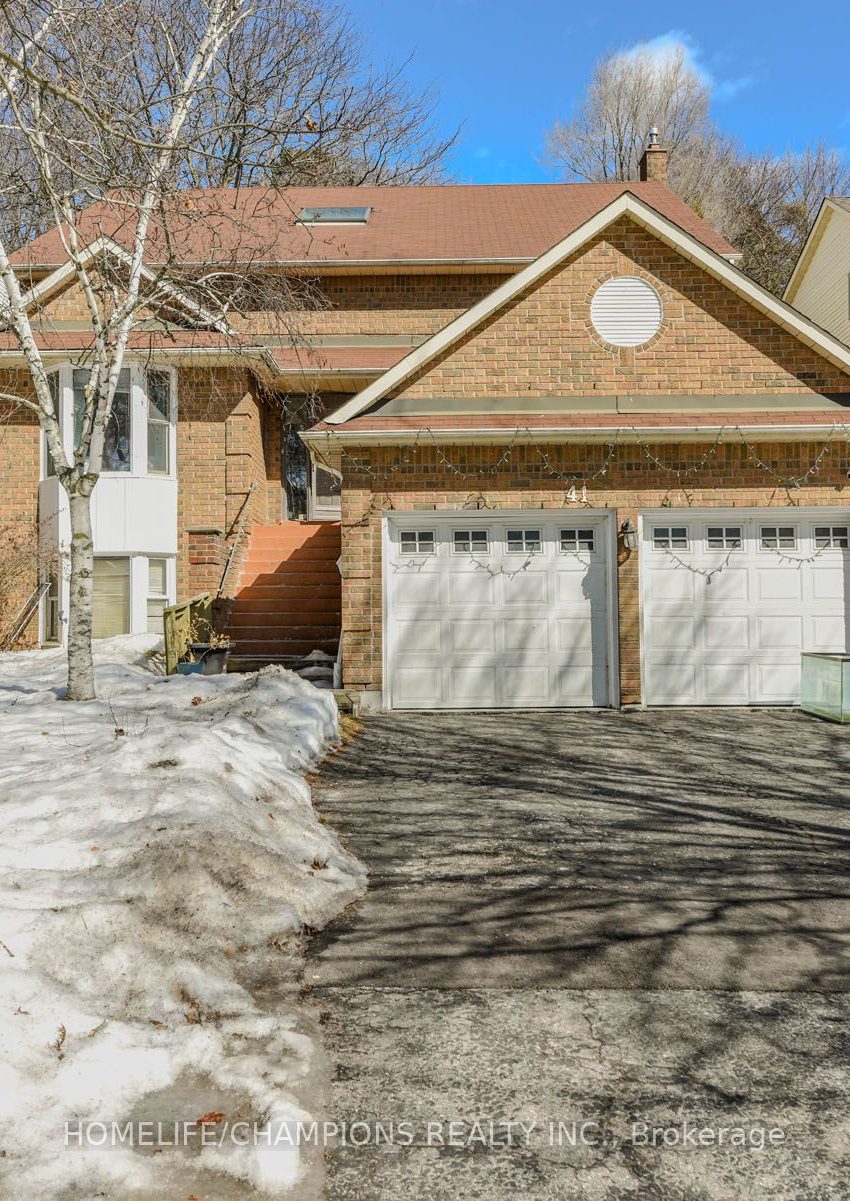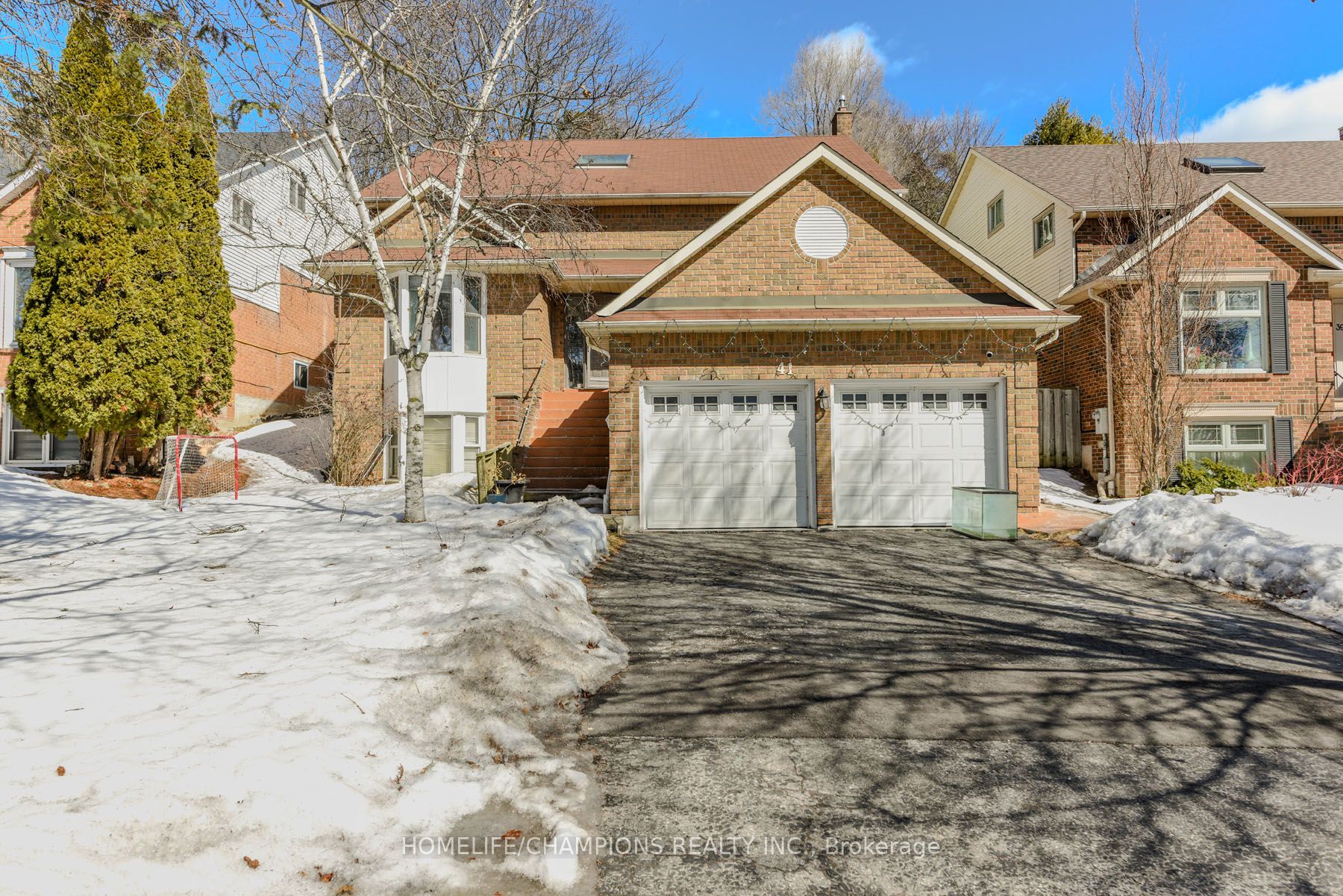Listed
41 Broadbridge Dr Toronto $1,398,900 For Sale
Predicted Price
3000-3500 Square Feet
Lot Size is 50.00 ft front x
175.16 ft depth
7
Bed
5 Bath
6.00 Parking Spaces
/ 0 Garage Parking
41 Broadbridge Dr For Sale
Property Taxes are $6000 per year
Front entry is on the East side of
Broadbridge
Dr
Property style is 2-Storey
Property age unavailable: Contact us for details
Lot Size is 50.00 ft front x
175.16 ft depth
About 41 Broadbridge Dr
Prestigious Sought After West Rouge Location - Huge 7 Bedrooms Family Home On Oversize Lot 50 feet *175 feet. Bright Skylight, Most-Desired Rouge Neighborhood Nearing The Water. Elegant French Doors To Formal Living Room. Backyard Oasis With Tiered Levels, Upper Gazebo With Panoramic Views Of The Lake And Cn Tower! Short Walk To Ttc And Go, Close To 401 And All Amenities. Theres two separate basement apartments with separate entrance and separate Laundry were previously rented for ($1500+$1200) $2700/month. Virtual Tour For More Photos, A Large Primary Bedroom Is Generously Sized With A Luxury 5-Piece Ensuite & Double Closet. Minutes to GO train & Hwy 401, TTC, Library, banks, groceries and all amenities.
Features
Public Transit,
Terraced,
Wooded/Treed,
Included at 41 Broadbridge Dr
Toronto
Electricity is not included
Air Conditioning is not included
Building Insurance is not included
Located near East Ave / Lawrence
Fireplace is included
Postal Code is M1C 3K5
MLS ID is E12013671
Heating is not included
Water is not included
Located in the Rouge E10 area
Unit has Forced Air
Gas Heating
AC Central Air system
Located in Toronto
Listed for $1,398,900
No Pool
Finished Basement
Alum Siding Exterior
Municipal Water supply
Located near East Ave / Lawrence
No Central Vacuum system
Postal Code is M1C 3K5
MLS ID is E12013671
Fireplace included
Forced Air
Gas Heating
AC Central Air
Attached Garage included
Located in the Rouge E10 area
Located in Toronto
Listed for $1,398,900
Sanitation method is Sewers
Located near East Ave / Lawrence
Water Supply is Municipal
Postal Code is M1C 3K5
MLS ID is E12013671
Located in the Rouge E10 area
Located in Toronto
Sanitation method is Sewers
Listed for $1,398,900
Listed
41 Broadbridge Dr Toronto $1,398,900
Predicted Price
3000-3500 Square Feet
Lot Size is 50.00 ft front x
175.16 ft depth
7
Bed
5 Bath
6.00 Parking Spaces
41 Broadbridge Dr For Sale
Property Taxes are $6000 per year
Front entry is on the East side of
Broadbridge
Dr
Property style is 2-Storey
Property age unavailable: Contact us for details
Lot Size is 50.00 ft front x
175.16 ft depth
Located near East Ave / Lawrence
Fireplace is included
Postal Code is M1C 3K5
MLS ID is E12013671
Located in the Rouge E10 area
Unit has Forced Air
Gas Heating
AC Central Air system
Located in Toronto
Listed for $1,398,900
No Pool
Finished Basement
Alum Siding Exterior
Municipal Water supply
Fireplace included
Forced Air
Gas Heating
AC Central Air
Attached Garage included
Located near East Ave / Lawrence
No Central Vacuum system
Postal Code is M1C 3K5
MLS ID is E12013671
Located in the Rouge E10 area
Located in Toronto
Listed for $1,398,900
Sanitation method is Sewers
Located near East Ave / Lawrence
Water Supply is Municipal
Postal Code is M1C 3K5
MLS ID is E12013671
Located in the Rouge E10 area
Located in Toronto
Sanitation method is Sewers
Listed for $1,398,900
Features
Public Transit,
Terraced,
Wooded/Treed,
Listed
41 Broadbridge Dr Toronto $1,398,900
Predicted Price
3000-3500 Square Feet
Lot Size is 50.00 ft front x
175.16 ft depth
7
Bed
5 Bath
6.00 Parking Spaces
41 Broadbridge Dr For Sale
Property Taxes are $6000 per year
Front entry is on the East side of
Broadbridge
Dr
Property style is 2-Storey
Property age unavailable: Contact us for details
Lot Size is 50.00 ft front x
175.16 ft depth
Located near East Ave / Lawrence
Fireplace is included
Postal Code is M1C 3K5
MLS ID is E12013671
Located in the Rouge E10 area
Unit has Forced Air
Gas Heating
AC Central Air system
Located in Toronto
Listed for $1,398,900
No Pool
Finished Basement
Alum Siding Exterior
Municipal Water supply
Fireplace included
Forced Air
Gas Heating
AC Central Air
Attached Garage included
Located near East Ave / Lawrence
No Central Vacuum system
Postal Code is M1C 3K5
MLS ID is E12013671
Located in the Rouge E10 area
Located in Toronto
Listed for $1,398,900
Sanitation method is Sewers
Located near East Ave / Lawrence
Water Supply is Municipal
Postal Code is M1C 3K5
MLS ID is E12013671
Located in the Rouge E10 area
Located in Toronto
Sanitation method is Sewers
Listed for $1,398,900
Features
Public Transit,
Terraced,
Wooded/Treed,
Recent News
Data courtesy of HOMELIFE/CHAMPIONS REALTY INC.. Disclaimer: UnityRE takes care in ensuring accurate information, however all content on this page should be used for reference purposes only. For questions or to verify any of the data, please send us a message.








