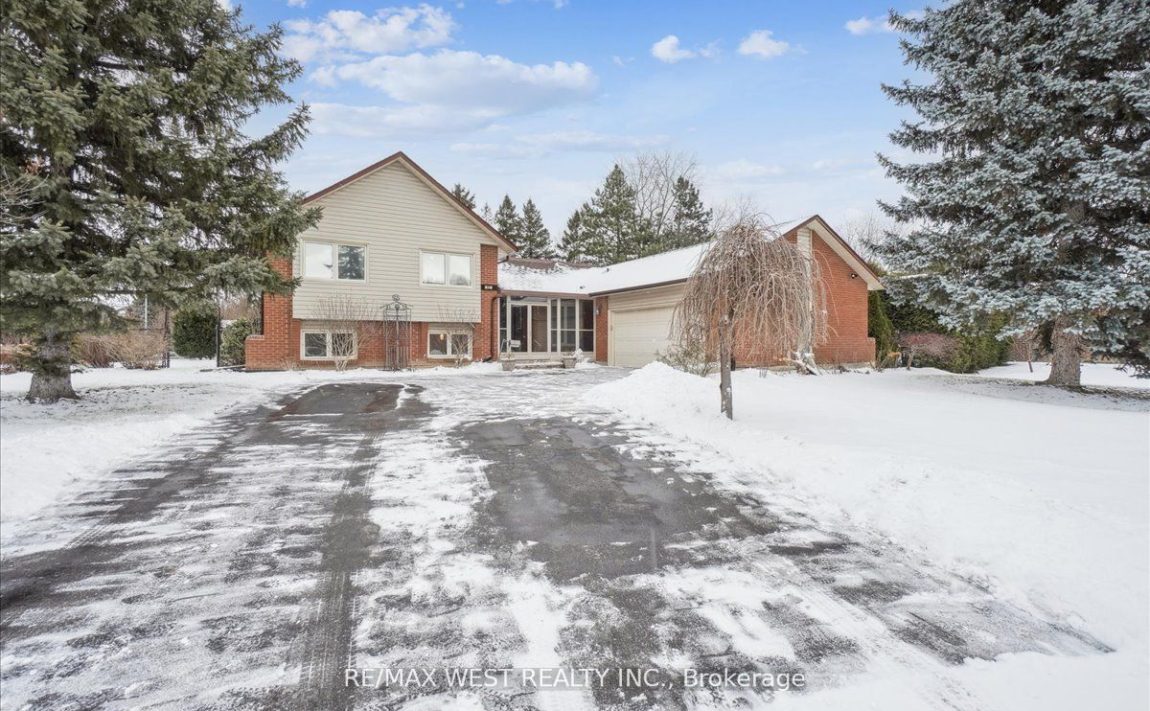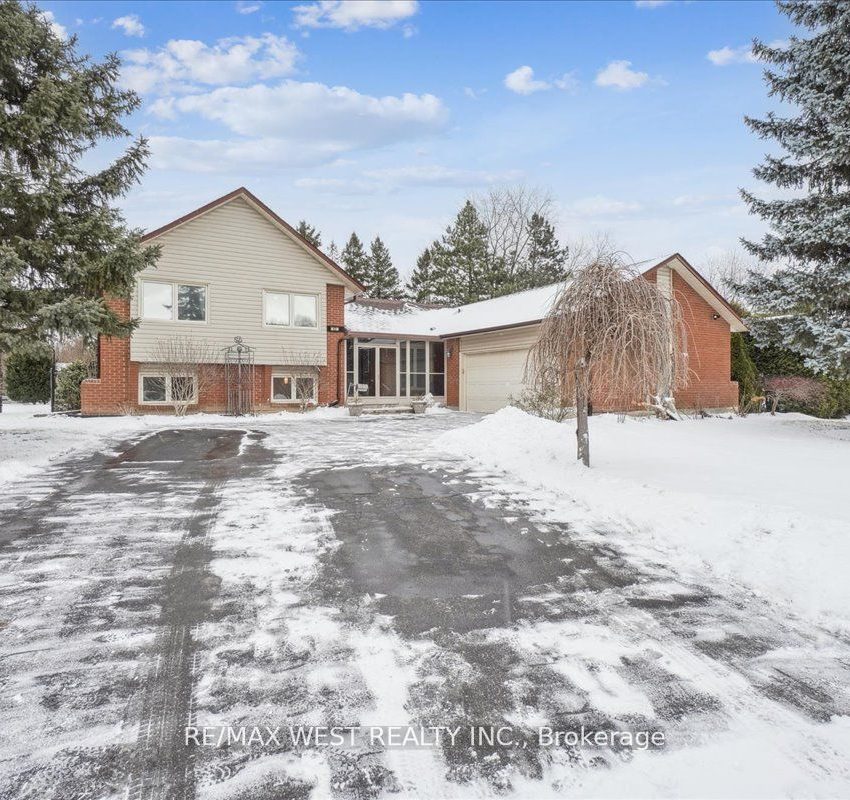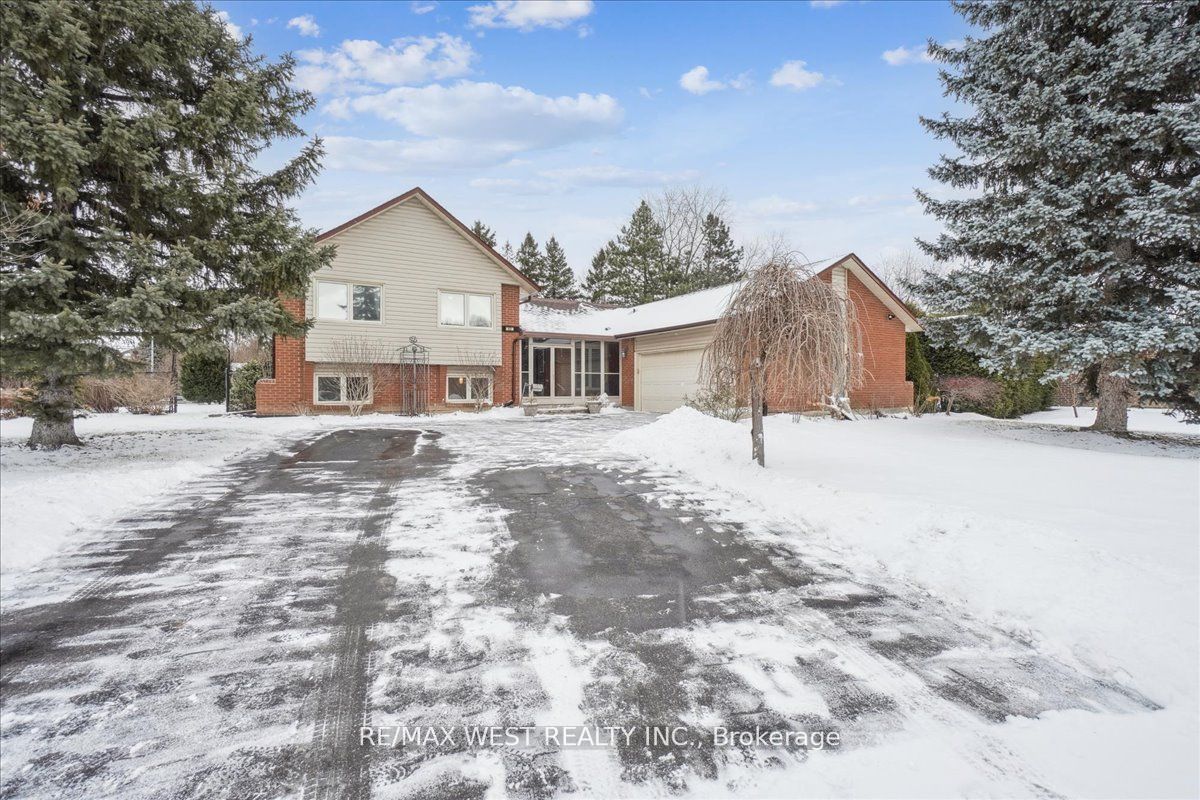Listed
40 Boreham Circ Brampton $1,375,000 For Sale
Predicted Price
2000-2500 Square Feet
Lot Size is 91.69 ft front x
126.01 ft depth
4
Bed
5 Bath
8.00 Parking Spaces
/ 0 Garage Parking
40 Boreham Circ For Sale
Property Taxes are $8456 per year
Front entry is on the East side of
Boreham
Circ
Property style is Sidesplit 4
Property is approximately 31-50 years old
Lot Size is 91.69 ft front x
126.01 ft depth
About 40 Boreham Circ
Spacious 4-level sidesplit in Parklane Estates, on large lot. 4 + 2 Bedrooms and 5 bathrooms. Open concept kitchen and dining area with a sunken family room. Separate formal living room for entertaining. 4 generous bedrooms upstairs. Primary bedroom features a large walk-in closet, ensuite bathroom, and a balcony overlooking the backyard. Main floor laundry room. Two in-law suites. Lower level (3rd level) in-law suite features heated floors in the kitchen and bathroom, large bedroom and walk-in closet. Separate entrance to the 1-bedroom suite in sub-basement (4th level) with open concept Living/Kitchen/Dining areas. Backyard features a large gazebo for entertaining, above ground pool with deck, and a raised garden bed. Close to Hwys, parks, schools, and less than 10-minute drive to Heart Lake conservation area and steps to Conservation Drive Park. Gazebo, shed, wardrobe in laundry room, chiminea, bistro set on porch, raised garden bed, above ground INTEX pool (with sand filter pump and cover).
Features
Cul De Sac,
Fenced Yard,
Grnbelt/Conserv,
Park,
Public Transit,
School
Included at 40 Boreham Circ
Brampton
Electricity is not included
Air Conditioning is not included
Building Insurance is not included
Located near Kennedy Rd & Conservations Dr
Fireplace is included
Postal Code is L6Z 1T4
MLS ID is W11958729
Heating is not included
Water is not included
Located in the Snelgrove area
Unit has Forced Air
Gas Heating
AC Central Air system
Located in Brampton
Listed for $1,375,000
Abv Grnd Pool
Fin W/O Basement
Brick Exterior
Municipal Water supply
Located near Kennedy Rd & Conservations Dr
No Central Vacuum system
Postal Code is L6Z 1T4
MLS ID is W11958729
Fireplace included
Forced Air
Gas Heating
AC Central Air
Attached Garage included
Located in the Snelgrove area
Located in Brampton
Listed for $1,375,000
Sanitation method is Sewers
Located near Kennedy Rd & Conservations Dr
Water Supply is Municipal
Postal Code is L6Z 1T4
MLS ID is W11958729
Located in the Snelgrove area
Located in Brampton
Sanitation method is Sewers
Listed for $1,375,000
Listed
40 Boreham Circ Brampton $1,375,000
Predicted Price
2000-2500 Square Feet
Lot Size is 91.69 ft front x
126.01 ft depth
4
Bed
5 Bath
8.00 Parking Spaces
40 Boreham Circ For Sale
Property Taxes are $8456 per year
Front entry is on the East side of
Boreham
Circ
Property style is Sidesplit 4
Property is approximately 31-50 years old
Lot Size is 91.69 ft front x
126.01 ft depth
Located near Kennedy Rd & Conservations Dr
Fireplace is included
Postal Code is L6Z 1T4
MLS ID is W11958729
Located in the Snelgrove area
Unit has Forced Air
Gas Heating
AC Central Air system
Located in Brampton
Listed for $1,375,000
Abv Grnd Pool
Fin W/O Basement
Brick Exterior
Municipal Water supply
Fireplace included
Forced Air
Gas Heating
AC Central Air
Attached Garage included
Located near Kennedy Rd & Conservations Dr
No Central Vacuum system
Postal Code is L6Z 1T4
MLS ID is W11958729
Located in the Snelgrove area
Located in Brampton
Listed for $1,375,000
Sanitation method is Sewers
Located near Kennedy Rd & Conservations Dr
Water Supply is Municipal
Postal Code is L6Z 1T4
MLS ID is W11958729
Located in the Snelgrove area
Located in Brampton
Sanitation method is Sewers
Listed for $1,375,000
Features
Cul De Sac,
Fenced Yard,
Grnbelt/Conserv,
Park,
Public Transit,
School
Listed
40 Boreham Circ Brampton $1,375,000
Predicted Price
2000-2500 Square Feet
Lot Size is 91.69 ft front x
126.01 ft depth
4
Bed
5 Bath
8.00 Parking Spaces
40 Boreham Circ For Sale
Property Taxes are $8456 per year
Front entry is on the East side of
Boreham
Circ
Property style is Sidesplit 4
Property is approximately 31-50 years old
Lot Size is 91.69 ft front x
126.01 ft depth
Located near Kennedy Rd & Conservations Dr
Fireplace is included
Postal Code is L6Z 1T4
MLS ID is W11958729
Located in the Snelgrove area
Unit has Forced Air
Gas Heating
AC Central Air system
Located in Brampton
Listed for $1,375,000
Abv Grnd Pool
Fin W/O Basement
Brick Exterior
Municipal Water supply
Fireplace included
Forced Air
Gas Heating
AC Central Air
Attached Garage included
Located near Kennedy Rd & Conservations Dr
No Central Vacuum system
Postal Code is L6Z 1T4
MLS ID is W11958729
Located in the Snelgrove area
Located in Brampton
Listed for $1,375,000
Sanitation method is Sewers
Located near Kennedy Rd & Conservations Dr
Water Supply is Municipal
Postal Code is L6Z 1T4
MLS ID is W11958729
Located in the Snelgrove area
Located in Brampton
Sanitation method is Sewers
Listed for $1,375,000
Features
Cul De Sac,
Fenced Yard,
Grnbelt/Conserv,
Park,
Public Transit,
School
Recent News
Data courtesy of RE/MAX WEST REALTY INC.. Disclaimer: UnityRE takes care in ensuring accurate information, however all content on this page should be used for reference purposes only. For questions or to verify any of the data, please send us a message.








