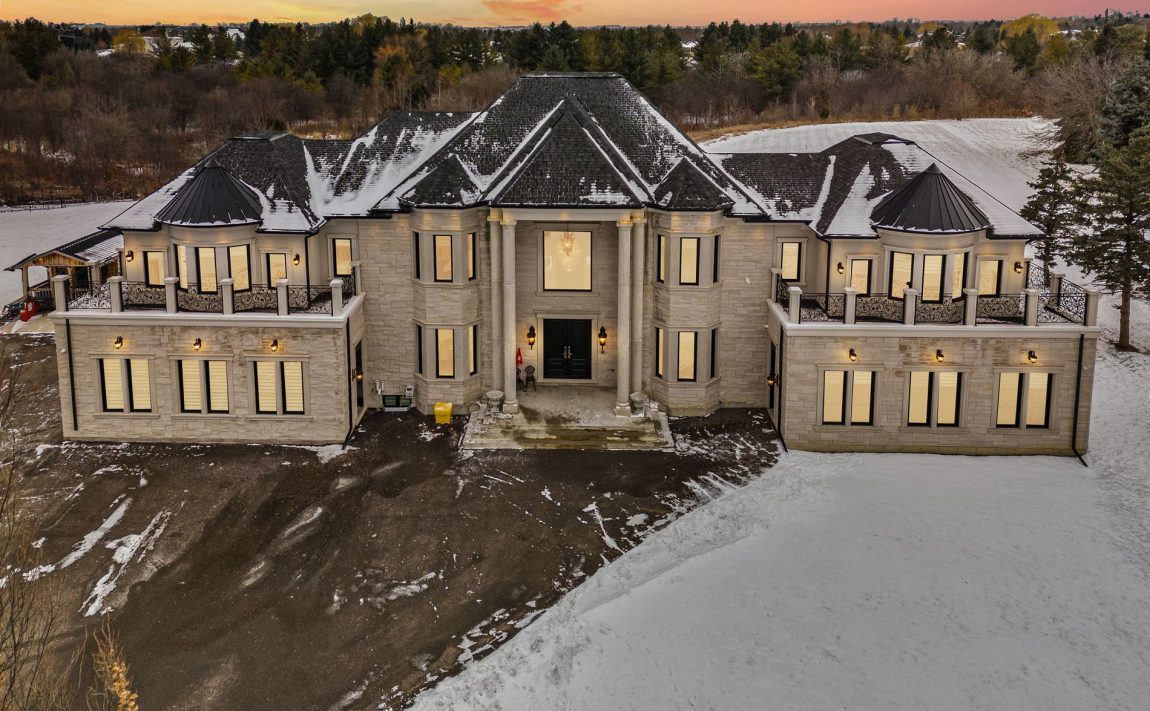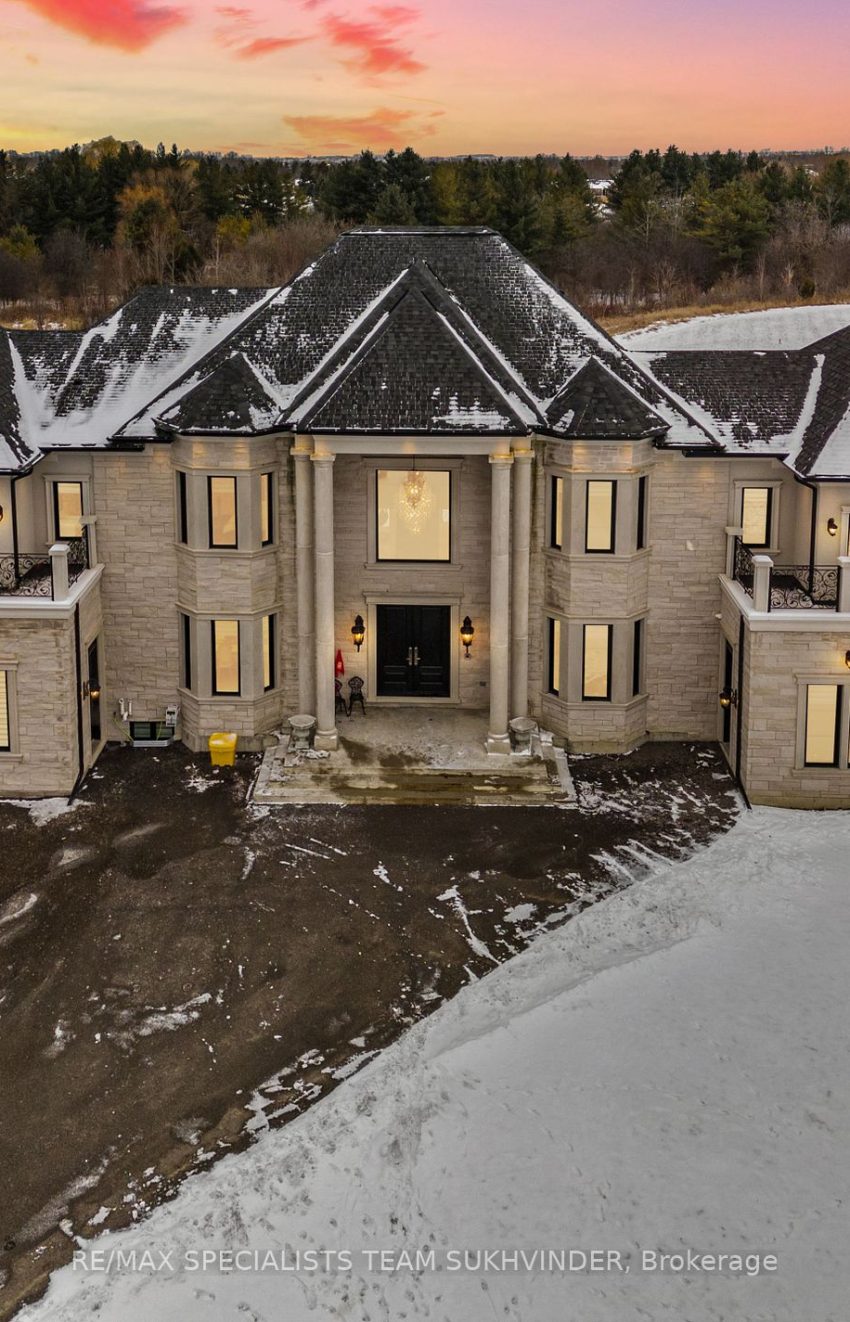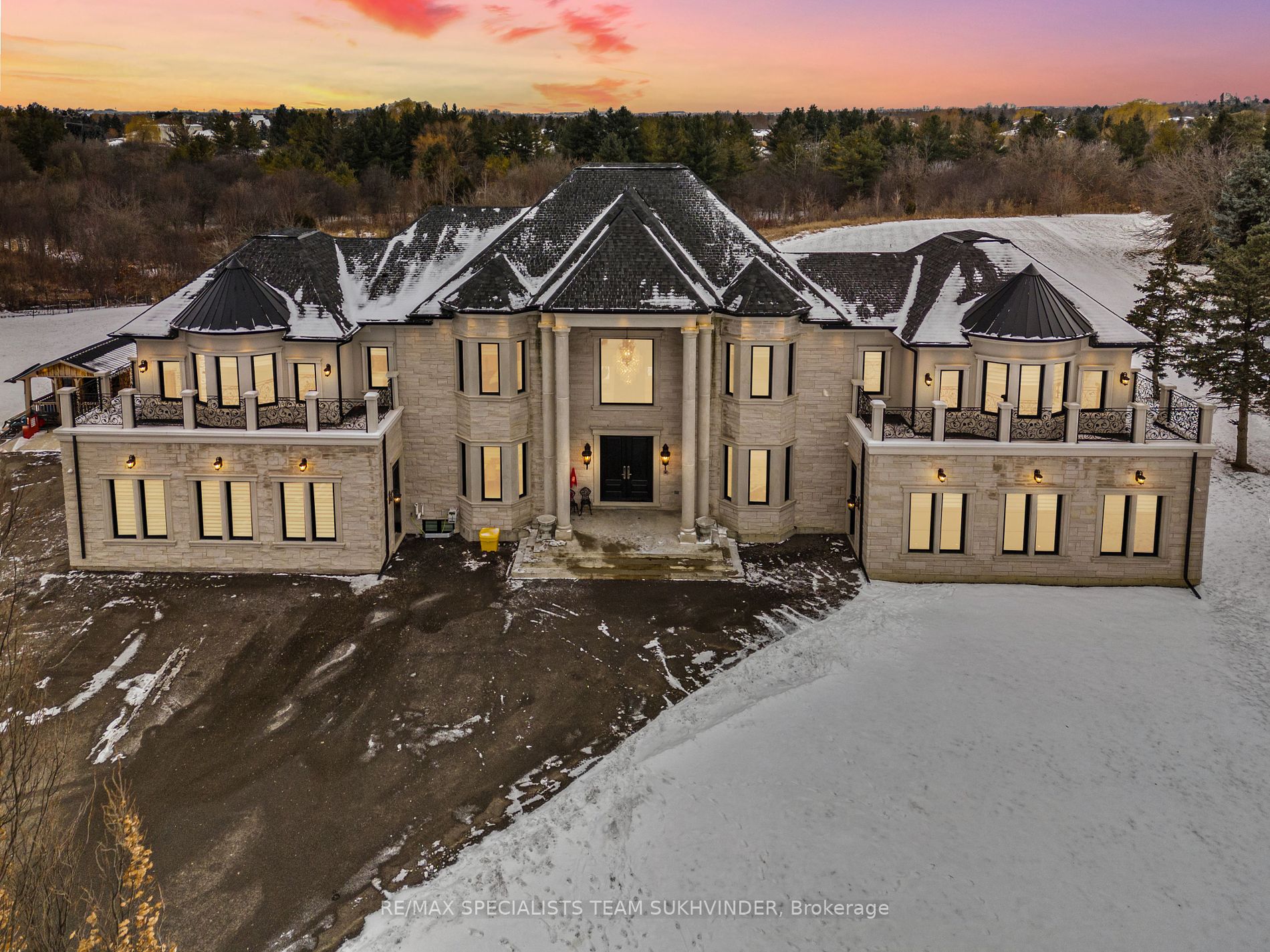Listed
4 Grafton Cres Brampton $6,999,000 For Sale
Predicted Price
5000+ Square Feet
Lot Size is 640.72 ft front x
403.43 ft depth
5
Bed
9 Bath
18.00 Parking Spaces
/ 0 Garage Parking
4 Grafton Cres For Sale
Property Taxes are $33426 per year
Front entry is on the North side of
Grafton
Cres
Property style is 2-Storey
Property is approximately 0-5 years old
Lot Size is 640.72 ft front x
403.43 ft depth
About 4 Grafton Cres
Welcome to This Stunning custom built Luxury home located in the prestigious Castlemore Estates Neighborhood a private sanctuary designed for ultimate luxury. Step through the grand entrance into a soaring open to above foyer that sets the tone for this breathtaking home. Offering approx. 10,000 sq. ft. of meticulously crafted living space, this residence showcases unparalleled elegance with 5 spacious bedrooms, 9 lavish bathrooms, and premium finishes throughout. Situated on an expansive 2.2-acre lot the property ensures complete seclusion and tranquility. The main floor boasts 11-ft ceilings, while the second floor offers 10-ft ceilings for an airy and grand atmosphere. The open to above family room, featuring wall-to-wall windows and a limestone gas fireplace, provides stunning views of the backyard. Exquisite crystal chandeliers illuminate the space, complementing custom-designed cabinetry by Armadi Wall Mounts. The gourmet chefs kitchen is a masterpiece, featuring extended-height cabinets, quartz countertops, oversized island with a breakfast bar, a spacious dining area, and state-of-the-art Miele appliances, plus a separate spice kitchen for added functionality. The second floor is home to five oversized primary bedrooms, each with raised ceilings, spa-inspired en-suite bathrooms with heated floors, and expansive walk-in closets. A glass-enclosed prayer room adds a touch of modern elegance and serenity. Entertainment and relaxation reach new heights in the professionally designed walk-up basement, complete with a state-of-the-art home theatre, a gym, and a private sauna. The highlight is a private party hall, perfect for hosting unforgettable gatherings with friends and family. This extraordinary property is a rare blend of opulence, functionality, and comfort truly a dream home for those seeking the finest in luxury living.
Features
Library,
Park,
Place Of Worship,
Public Transit,
Rec Centre,
Included at 4 Grafton Cres
Brampton
Electricity is not included
Air Conditioning is not included
Building Insurance is not included
Located near The Gore Rd/Castlemore Rd
Fireplace is included
Postal Code is L6P 0M1
MLS ID is W11931621
Heating is not included
Water is not included
Located in the Toronto Gore Rural Estate area
Unit has Forced Air
Gas Heating
AC Central Air system
Located in Brampton
Listed for $6,999,000
No Pool
Finished Basement
Stone Exterior
Municipal Water supply
Located near The Gore Rd/Castlemore Rd
No Central Vacuum system
Postal Code is L6P 0M1
MLS ID is W11931621
Fireplace included
Forced Air
Gas Heating
AC Central Air
Detached Garage included
Located in the Toronto Gore Rural Estate area
Located in Brampton
Listed for $6,999,000
Sanitation method is Septic
Located near The Gore Rd/Castlemore Rd
Water Supply is Municipal
Postal Code is L6P 0M1
MLS ID is W11931621
Located in the Toronto Gore Rural Estate area
Located in Brampton
Sanitation method is Septic
Listed for $6,999,000
Listed
4 Grafton Cres Brampton $6,999,000
Predicted Price
5000+ Square Feet
Lot Size is 640.72 ft front x
403.43 ft depth
5
Bed
9 Bath
18.00 Parking Spaces
4 Grafton Cres For Sale
Property Taxes are $33426 per year
Front entry is on the North side of
Grafton
Cres
Property style is 2-Storey
Property is approximately 0-5 years old
Lot Size is 640.72 ft front x
403.43 ft depth
Located near The Gore Rd/Castlemore Rd
Fireplace is included
Postal Code is L6P 0M1
MLS ID is W11931621
Located in the Toronto Gore Rural Estate area
Unit has Forced Air
Gas Heating
AC Central Air system
Located in Brampton
Listed for $6,999,000
No Pool
Finished Basement
Stone Exterior
Municipal Water supply
Fireplace included
Forced Air
Gas Heating
AC Central Air
Detached Garage included
Located near The Gore Rd/Castlemore Rd
No Central Vacuum system
Postal Code is L6P 0M1
MLS ID is W11931621
Located in the Toronto Gore Rural Estate area
Located in Brampton
Listed for $6,999,000
Sanitation method is Septic
Located near The Gore Rd/Castlemore Rd
Water Supply is Municipal
Postal Code is L6P 0M1
MLS ID is W11931621
Located in the Toronto Gore Rural Estate area
Located in Brampton
Sanitation method is Septic
Listed for $6,999,000
Features
Library,
Park,
Place Of Worship,
Public Transit,
Rec Centre,
Listed
4 Grafton Cres Brampton $6,999,000
Predicted Price
5000+ Square Feet
Lot Size is 640.72 ft front x
403.43 ft depth
5
Bed
9 Bath
18.00 Parking Spaces
4 Grafton Cres For Sale
Property Taxes are $33426 per year
Front entry is on the North side of
Grafton
Cres
Property style is 2-Storey
Property is approximately 0-5 years old
Lot Size is 640.72 ft front x
403.43 ft depth
Located near The Gore Rd/Castlemore Rd
Fireplace is included
Postal Code is L6P 0M1
MLS ID is W11931621
Located in the Toronto Gore Rural Estate area
Unit has Forced Air
Gas Heating
AC Central Air system
Located in Brampton
Listed for $6,999,000
No Pool
Finished Basement
Stone Exterior
Municipal Water supply
Fireplace included
Forced Air
Gas Heating
AC Central Air
Detached Garage included
Located near The Gore Rd/Castlemore Rd
No Central Vacuum system
Postal Code is L6P 0M1
MLS ID is W11931621
Located in the Toronto Gore Rural Estate area
Located in Brampton
Listed for $6,999,000
Sanitation method is Septic
Located near The Gore Rd/Castlemore Rd
Water Supply is Municipal
Postal Code is L6P 0M1
MLS ID is W11931621
Located in the Toronto Gore Rural Estate area
Located in Brampton
Sanitation method is Septic
Listed for $6,999,000
Features
Library,
Park,
Place Of Worship,
Public Transit,
Rec Centre,
Recent News
Data courtesy of RE/MAX SPECIALISTS TEAM SUKHVINDER. Disclaimer: UnityRE takes care in ensuring accurate information, however all content on this page should be used for reference purposes only. For questions or to verify any of the data, please send us a message.








