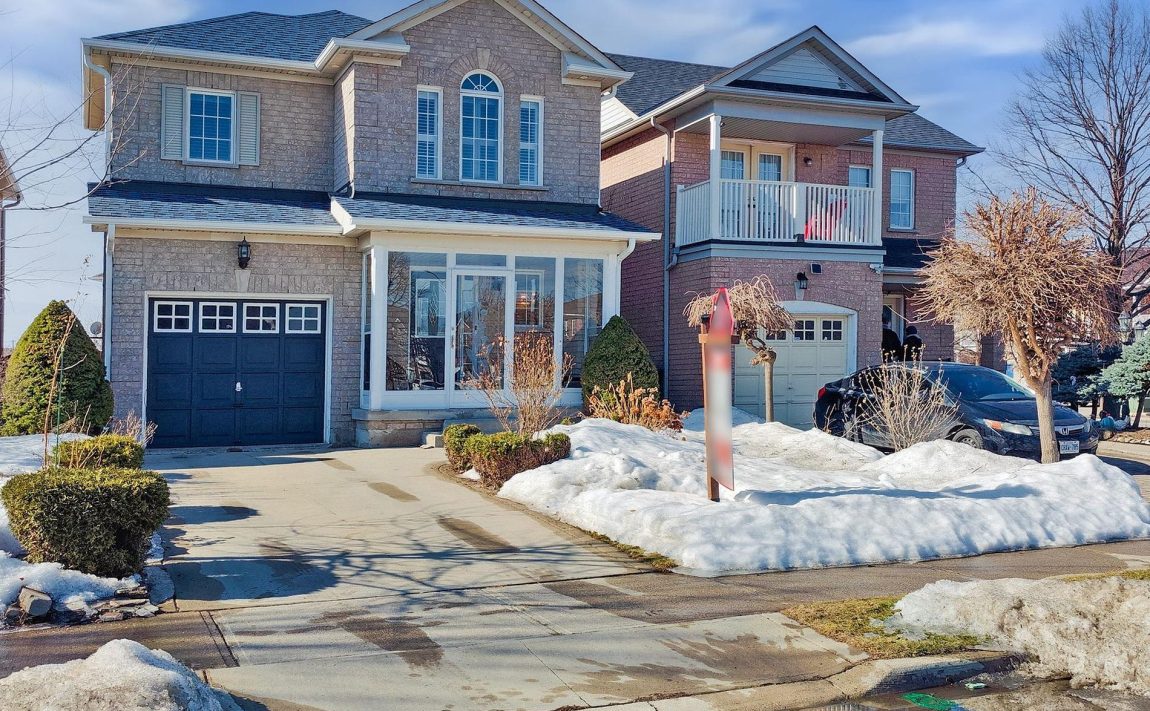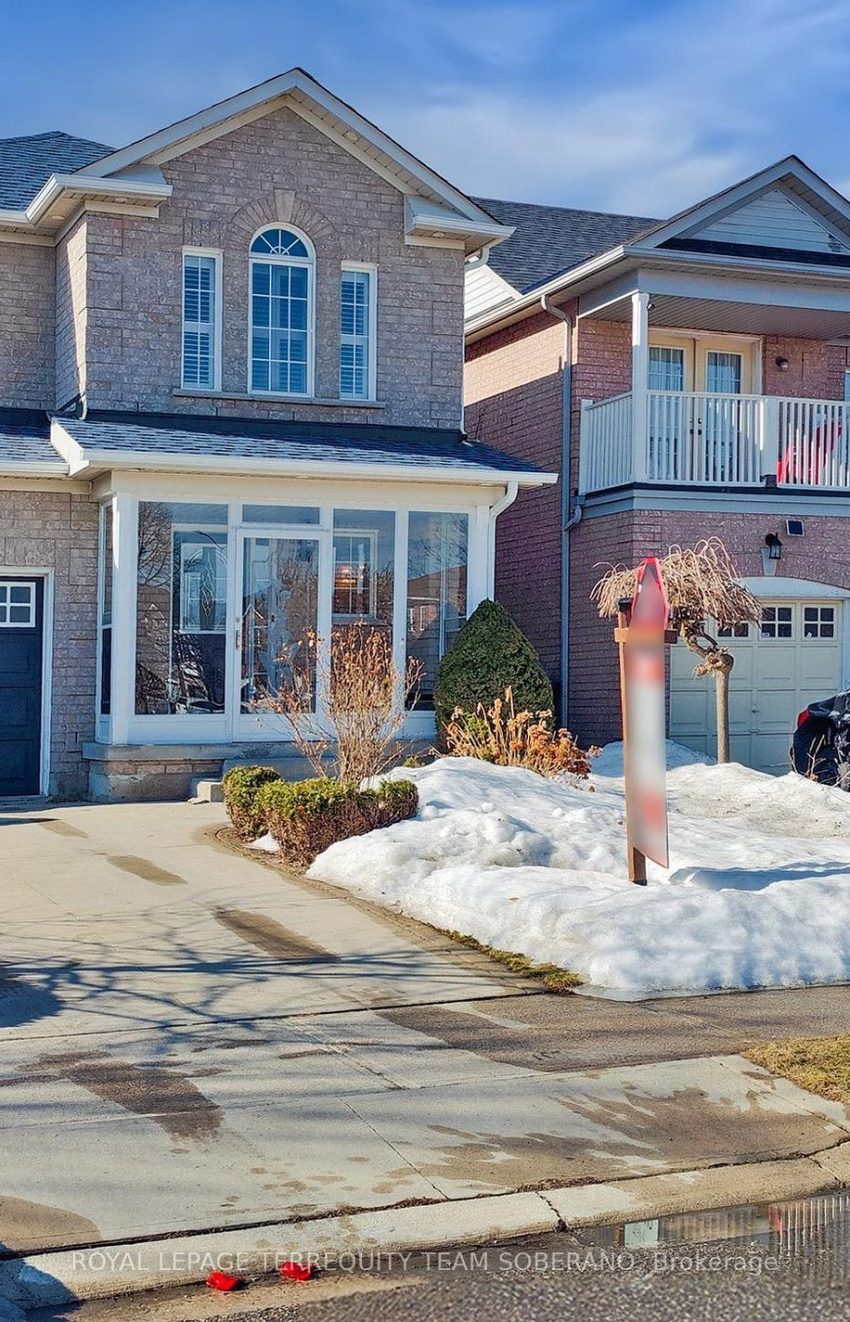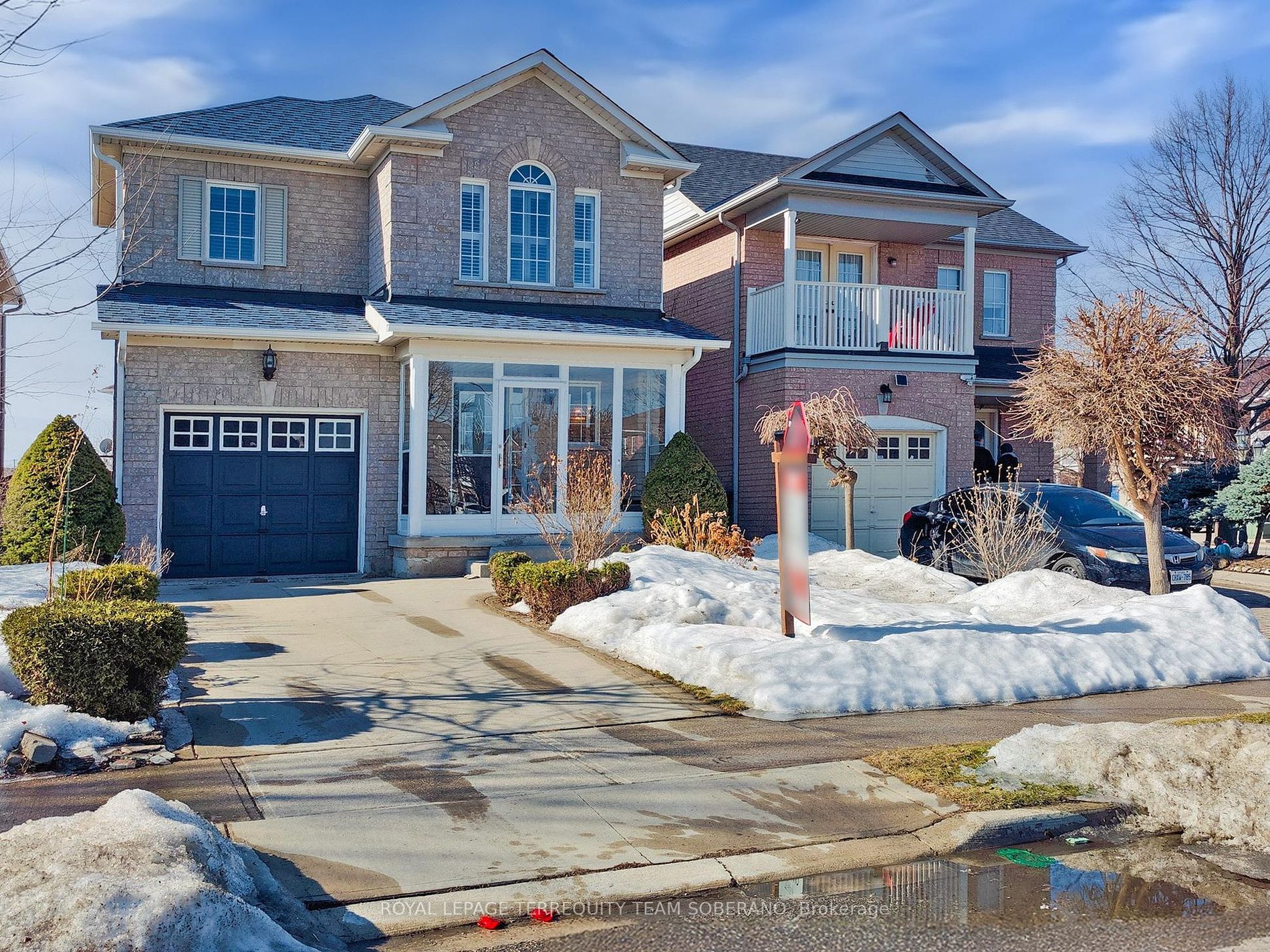Listed
4 Dunlop Crt Brampton $1,099,000 For Sale
Predicted Price
1500-2000 Square Feet
Lot Size is 30.02 ft front x
110.20 ft depth
3
Bed
3 Bath
3.00 Parking Spaces
/ 0 Garage Parking
4 Dunlop Crt For Sale
Property Taxes are $5125 per year
Front entry is on the West side of
Dunlop
Crt
Property style is 2-Storey
Property age unavailable: Contact us for details
Lot Size is 30.02 ft front x
110.20 ft depth
About 4 Dunlop Crt
Exceptional Opportunity to Own A Charming, Upgraded Family Home W/ An Impressive Layout- Look No Further! 3 Bed + 3 Bath Detached Residence Boasts Great Curb Appeal W/ Enclosed Large Porch Situated In The High Demand & Family-Friendly Fletcher's Meadow Neighbourhood. Superb Floor Plan Filled W/ Natural Light, Creating A Bright & Airy Atmosphere. Many Upgrades & High-End Contemporary Finishes Throughout. Featuring Tile Foyer W/ Double Door Mirrored Closet, Pot Lights Indoor/Outdoor, New Windows & Doors Trim, New Stairs Wrought Iron Railing, New Baseboards & New Hardwood Floors. Spacious Sun-Drenched Living Room Ideal For Hosting Large Gatherings As It Is Open To Kitchen & Dining Area. Dining Area Displays A Walk-Out Leading To A Private Serene Backyard. Fully Fenced Professional Landscape Yard Includes A Large Deck W/ Gazebo- Perfect For Entertaining & Enjoying The Outdoors! Beautifully Designed Updated Gourmet Kitchen Fitted W/ New Stainless Steel Appliances, Backsplash, Granite Countertops, Ample Cabinetry Space, & Large Breakfast Bar Island. Generous Size Primary Bedroom Features A W/In Closet & Spa-Like 4PC Ensuite Including A Soaker Tub. Finished Basement W/ Large Rec Rm, Laundry Rm, Cold Rm, & Plenty Of Storage Area. Meticulously Maintained & Is Move-In Ready! Many Walkable Amenities Includes Grocery Stores, Banks, Dollar Store, Gas Station. Minutes Away To Cassie Campbell Community Centre, Mount Pleasant GO Station, & Much More!! Outstanding Home For Any Family, Must See!!
Features
Library,
Park,
Place Of Worship,
Rec Centre,
School,
School Bus Route
Included at 4 Dunlop Crt
Brampton
Electricity is not included
Air Conditioning is not included
Building Insurance is not included
Located near Bovaird Dr W & Lake Louise Dr
Postal Code is L6X 4Z8
MLS ID is W12017389
Heating is not included
Water is not included
Located in the Fletcher's Meadow area
Unit has Forced Air
Gas Heating
AC Central Air system
Located in Brampton
Listed for $1,099,000
No Pool
Finished Basement
Brick Exterior
Municipal Water supply
Located near Bovaird Dr W & Lake Louise Dr
No Central Vacuum system
Postal Code is L6X 4Z8
MLS ID is W12017389
No Fireplace included
Forced Air
Gas Heating
AC Central Air
Built-In Garage included
Located in the Fletcher's Meadow area
Located in Brampton
Listed for $1,099,000
Sanitation method is Sewers
Located near Bovaird Dr W & Lake Louise Dr
Water Supply is Municipal
Postal Code is L6X 4Z8
MLS ID is W12017389
Located in the Fletcher's Meadow area
Located in Brampton
Sanitation method is Sewers
Listed for $1,099,000
Listed
4 Dunlop Crt Brampton $1,099,000
Predicted Price
1500-2000 Square Feet
Lot Size is 30.02 ft front x
110.20 ft depth
3
Bed
3 Bath
3.00 Parking Spaces
4 Dunlop Crt For Sale
Property Taxes are $5125 per year
Front entry is on the West side of
Dunlop
Crt
Property style is 2-Storey
Property age unavailable: Contact us for details
Lot Size is 30.02 ft front x
110.20 ft depth
Located near Bovaird Dr W & Lake Louise Dr
Postal Code is L6X 4Z8
MLS ID is W12017389
Located in the Fletcher's Meadow area
Unit has Forced Air
Gas Heating
AC Central Air system
Located in Brampton
Listed for $1,099,000
No Pool
Finished Basement
Brick Exterior
Municipal Water supply
No Fireplace included
Forced Air
Gas Heating
AC Central Air
Built-In Garage included
Located near Bovaird Dr W & Lake Louise Dr
No Central Vacuum system
Postal Code is L6X 4Z8
MLS ID is W12017389
Located in the Fletcher's Meadow area
Located in Brampton
Listed for $1,099,000
Sanitation method is Sewers
Located near Bovaird Dr W & Lake Louise Dr
Water Supply is Municipal
Postal Code is L6X 4Z8
MLS ID is W12017389
Located in the Fletcher's Meadow area
Located in Brampton
Sanitation method is Sewers
Listed for $1,099,000
Features
Library,
Park,
Place Of Worship,
Rec Centre,
School,
School Bus Route
Listed
4 Dunlop Crt Brampton $1,099,000
Predicted Price
1500-2000 Square Feet
Lot Size is 30.02 ft front x
110.20 ft depth
3
Bed
3 Bath
3.00 Parking Spaces
4 Dunlop Crt For Sale
Property Taxes are $5125 per year
Front entry is on the West side of
Dunlop
Crt
Property style is 2-Storey
Property age unavailable: Contact us for details
Lot Size is 30.02 ft front x
110.20 ft depth
Located near Bovaird Dr W & Lake Louise Dr
Postal Code is L6X 4Z8
MLS ID is W12017389
Located in the Fletcher's Meadow area
Unit has Forced Air
Gas Heating
AC Central Air system
Located in Brampton
Listed for $1,099,000
No Pool
Finished Basement
Brick Exterior
Municipal Water supply
No Fireplace included
Forced Air
Gas Heating
AC Central Air
Built-In Garage included
Located near Bovaird Dr W & Lake Louise Dr
No Central Vacuum system
Postal Code is L6X 4Z8
MLS ID is W12017389
Located in the Fletcher's Meadow area
Located in Brampton
Listed for $1,099,000
Sanitation method is Sewers
Located near Bovaird Dr W & Lake Louise Dr
Water Supply is Municipal
Postal Code is L6X 4Z8
MLS ID is W12017389
Located in the Fletcher's Meadow area
Located in Brampton
Sanitation method is Sewers
Listed for $1,099,000
Features
Library,
Park,
Place Of Worship,
Rec Centre,
School,
School Bus Route
Recent News
Data courtesy of ROYAL LEPAGE TERREQUITY TEAM SOBERANO. Disclaimer: UnityRE takes care in ensuring accurate information, however all content on this page should be used for reference purposes only. For questions or to verify any of the data, please send us a message.















































