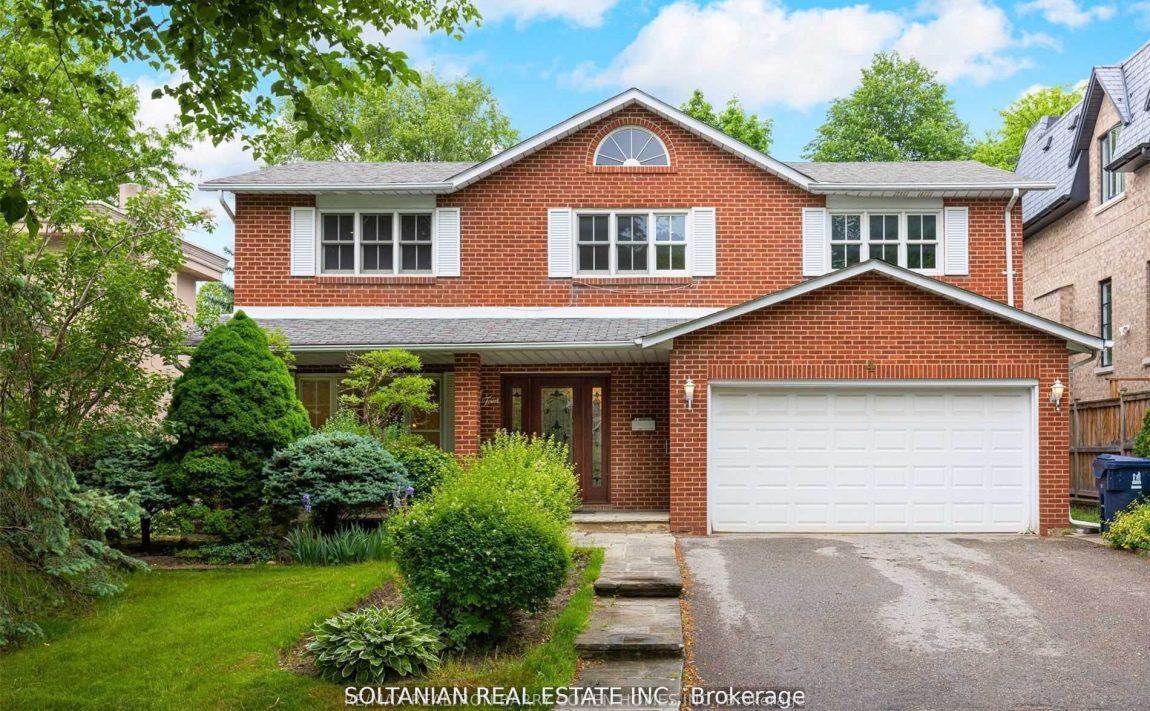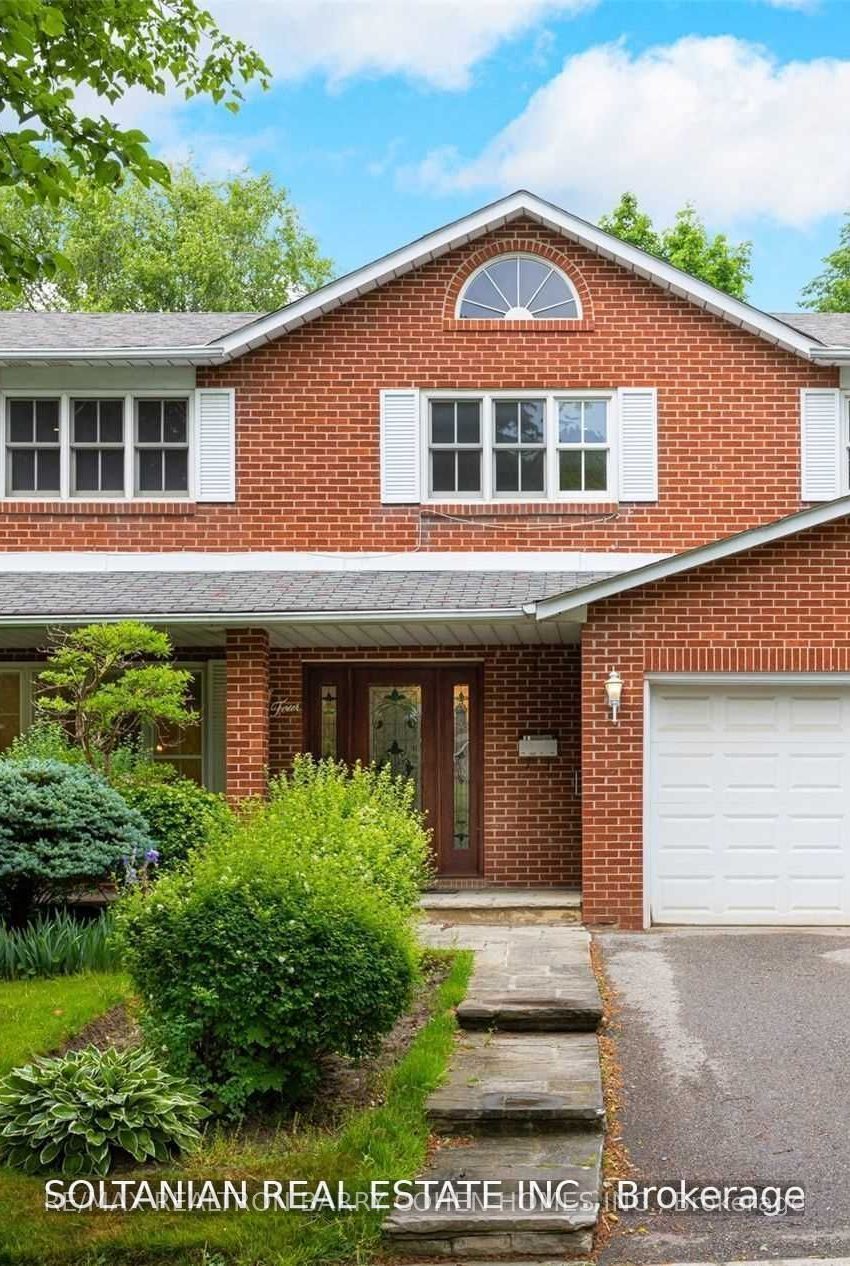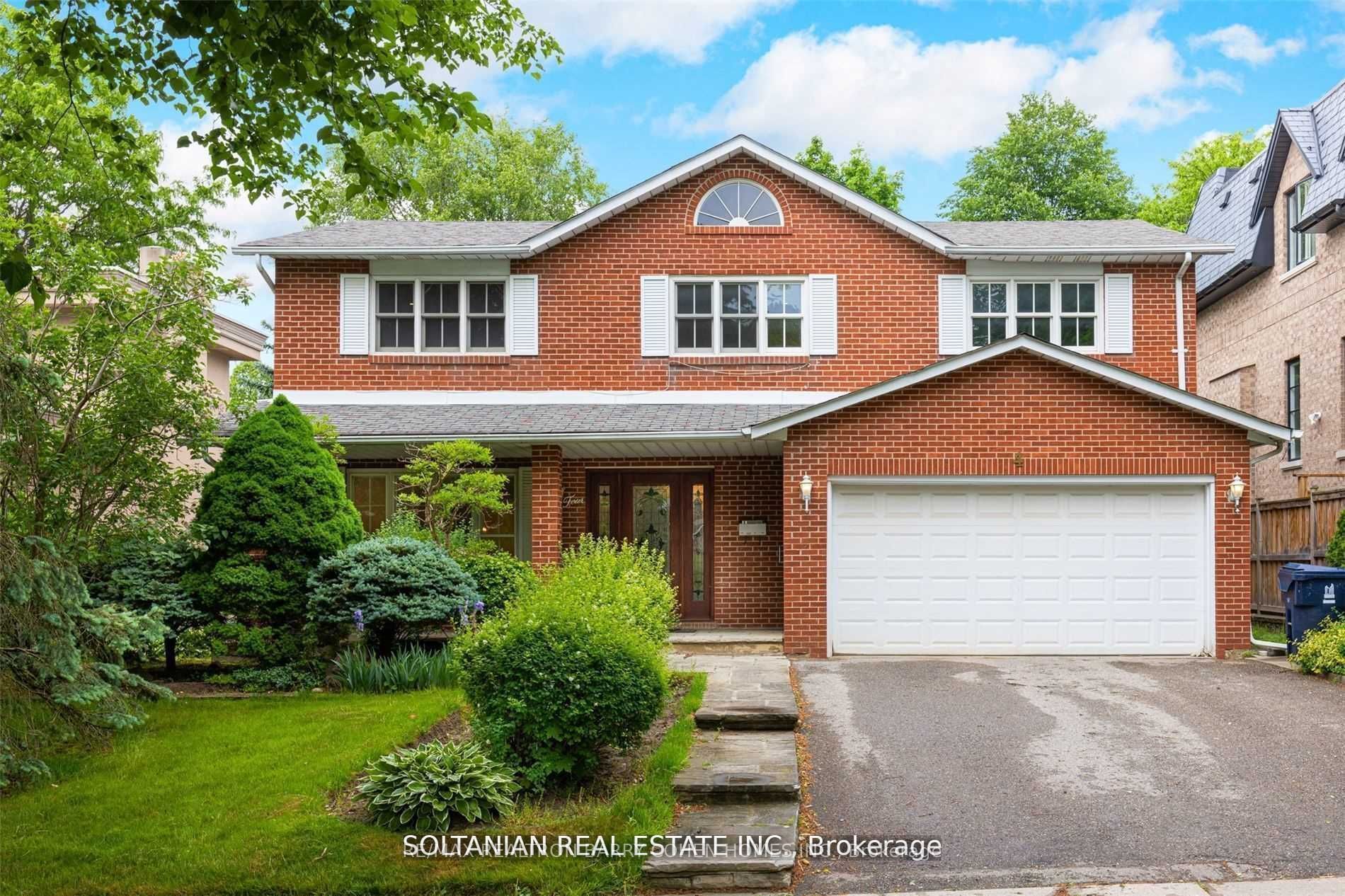Listed
4 Chipstead Rd Toronto $2,895,000 For Sale
Predicted Price
Lot Size is 60.00 ft front x
120.00 ft depth
4
Bed
5 Bath
4.00 Parking Spaces
/ 0 Garage Parking
4 Chipstead Rd For Sale
Property Taxes are $12167 per year
Front entry is on the North side of
Chipstead
Rd
Property style is 2-Storey
Property age unavailable: Contact us for details
Lot Size is 60.00 ft front x
120.00 ft depth
About 4 Chipstead Rd
Nestled In The Prestigious Banbury Neighborhood, This Exceptional Family Home Sits On A Premium 60 X 120 Ft Lot, Boasting A Timeless Brick Exterior & An Elegant Mahogany Entrance Door. The Widened Foyer Seamlessly Transitions Into Expansive Living & Dining Areas, Thoughtfully Designed To Accommodate Both Growing Families & Sophisticated Gatherings. Sliding Doors In Both The Living & Family Rooms Provide Effortless Access To A Private Backyard Oasis, Where Lush Greenery & Ample Space Create A Serene Retreat For Relaxation & Outdoor Entertainment.The Interior Is Bright & Spacious, Featuring An Updated Kitchen Adorned W/Granite Countertops & Stainless Steel Appliances. Designed For Modern Living, The Kitchen Flows Effortlessly Into An Open-Concept Family Room W Direct Outdoor AccessIdeal For Both Everyday Comfort And Entertaining. Originally Conceived As A 4 Bedroom Layout, The Home Has Been Reimagined To Create A Luxurious Primary Suite. This Refined Retreat Includes A Spa-Like 5-Pcs Ensuite & A Generous Walk-In Closet, Offering The Perfect Blend Of Elegance & Functionality. The Fully Finished Basement Enhances The Living Experience W/Premium Features, Including A Wet Bar, Sauna/Spa, Gym, & An Additional Bedroom Complete W/An Ensuite Bath & Walk-In Closet Providing A Private & Cozy Space For Guests Or Extended Family Members. Adding To Its Modern Conveniences, The Home Includes A 2 Car Garage Equipped W An EV-Charging Station. Located On A Quiet, Tree-Lined Street, This Residence Enjoys Easy Access To Bayview & York Mills, 2 Key Arteries That Offer Unparalleled Connectivity. Just Moments Away, An Array Of Premium Amenities Including Longos, LCBO, Major Banks, & Fine Dining Establishments Ensures That Everything You Need Is Within Reach. Combining Classic Sophistication, Modern Practicality, & An Unbeatable Location, This Exquisite Residence Presents A Rare Opportunity For Discerning Buyers Seeking A Home That Seamlessly Blends Luxury, Comfort, And Convenience.
Features
Included at 4 Chipstead Rd
Toronto
Electricity is not included
Air Conditioning is not included
Building Insurance is not included
Located near York Mills & Bayview
Postal Code is M3B 3E6
MLS ID is C11998202
Heating is not included
Water is not included
Located in the Banbury-Don Mills area
Unit has Forced Air
Gas Heating
AC Central Air system
Located in Toronto
Listed for $2,895,000
No Pool
Finished Basement
Brick Exterior
Municipal Water supply
Located near York Mills & Bayview
Has a Central Vacuum system
Postal Code is M3B 3E6
MLS ID is C11998202
No Fireplace included
Forced Air
Gas Heating
AC Central Air
Built-In Garage included
Located in the Banbury-Don Mills area
Located in Toronto
Listed for $2,895,000
Sanitation method is Sewers
Located near York Mills & Bayview
Water Supply is Municipal
Postal Code is M3B 3E6
MLS ID is C11998202
Located in the Banbury-Don Mills area
Located in Toronto
Sanitation method is Sewers
Listed for $2,895,000
Listed
4 Chipstead Rd Toronto $2,895,000
Predicted Price
Lot Size is 60.00 ft front x
120.00 ft depth
4
Bed
5 Bath
4.00 Parking Spaces
4 Chipstead Rd For Sale
Property Taxes are $12167 per year
Front entry is on the North side of
Chipstead
Rd
Property style is 2-Storey
Property age unavailable: Contact us for details
Lot Size is 60.00 ft front x
120.00 ft depth
Located near York Mills & Bayview
Postal Code is M3B 3E6
MLS ID is C11998202
Located in the Banbury-Don Mills area
Unit has Forced Air
Gas Heating
AC Central Air system
Located in Toronto
Listed for $2,895,000
No Pool
Finished Basement
Brick Exterior
Municipal Water supply
No Fireplace included
Forced Air
Gas Heating
AC Central Air
Built-In Garage included
Located near York Mills & Bayview
Has a Central Vacuum system
Postal Code is M3B 3E6
MLS ID is C11998202
Located in the Banbury-Don Mills area
Located in Toronto
Listed for $2,895,000
Sanitation method is Sewers
Located near York Mills & Bayview
Water Supply is Municipal
Postal Code is M3B 3E6
MLS ID is C11998202
Located in the Banbury-Don Mills area
Located in Toronto
Sanitation method is Sewers
Listed for $2,895,000
Features
Listed
4 Chipstead Rd Toronto $2,895,000
Predicted Price
Lot Size is 60.00 ft front x
120.00 ft depth
4
Bed
5 Bath
4.00 Parking Spaces
4 Chipstead Rd For Sale
Property Taxes are $12167 per year
Front entry is on the North side of
Chipstead
Rd
Property style is 2-Storey
Property age unavailable: Contact us for details
Lot Size is 60.00 ft front x
120.00 ft depth
Located near York Mills & Bayview
Postal Code is M3B 3E6
MLS ID is C11998202
Located in the Banbury-Don Mills area
Unit has Forced Air
Gas Heating
AC Central Air system
Located in Toronto
Listed for $2,895,000
No Pool
Finished Basement
Brick Exterior
Municipal Water supply
No Fireplace included
Forced Air
Gas Heating
AC Central Air
Built-In Garage included
Located near York Mills & Bayview
Has a Central Vacuum system
Postal Code is M3B 3E6
MLS ID is C11998202
Located in the Banbury-Don Mills area
Located in Toronto
Listed for $2,895,000
Sanitation method is Sewers
Located near York Mills & Bayview
Water Supply is Municipal
Postal Code is M3B 3E6
MLS ID is C11998202
Located in the Banbury-Don Mills area
Located in Toronto
Sanitation method is Sewers
Listed for $2,895,000
Features
Recent News
Data courtesy of RE/MAX REALTRON BARRY COHEN HOMES INC.. Disclaimer: UnityRE takes care in ensuring accurate information, however all content on this page should be used for reference purposes only. For questions or to verify any of the data, please send us a message.








