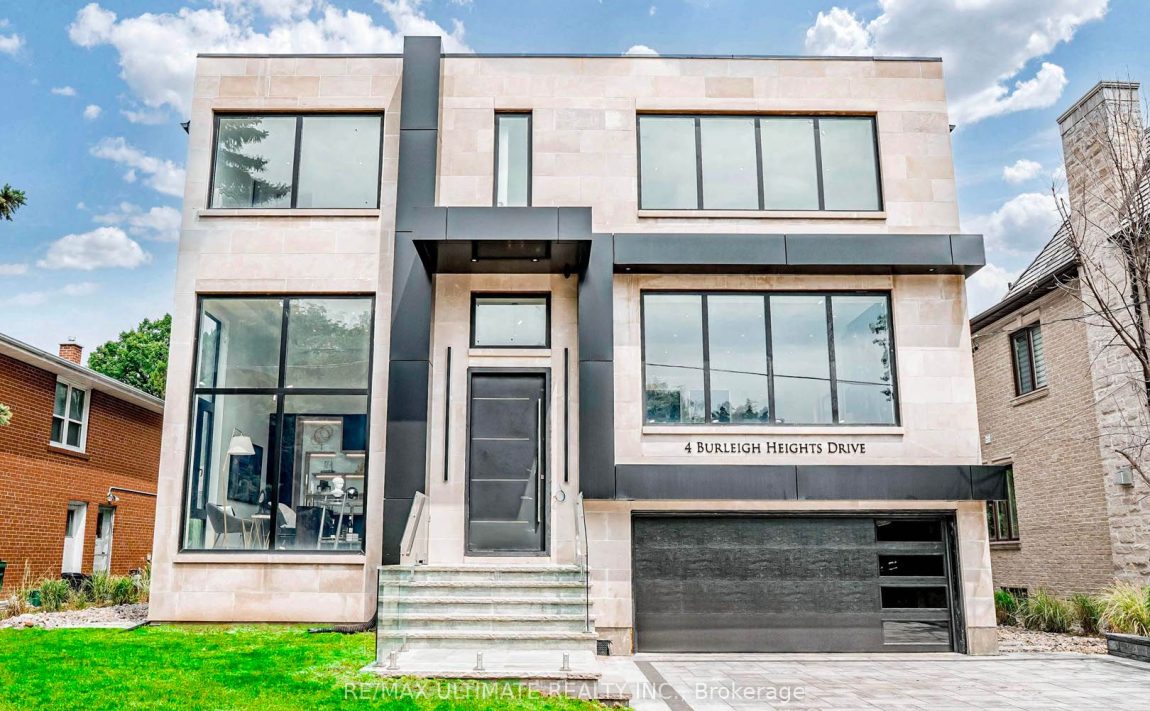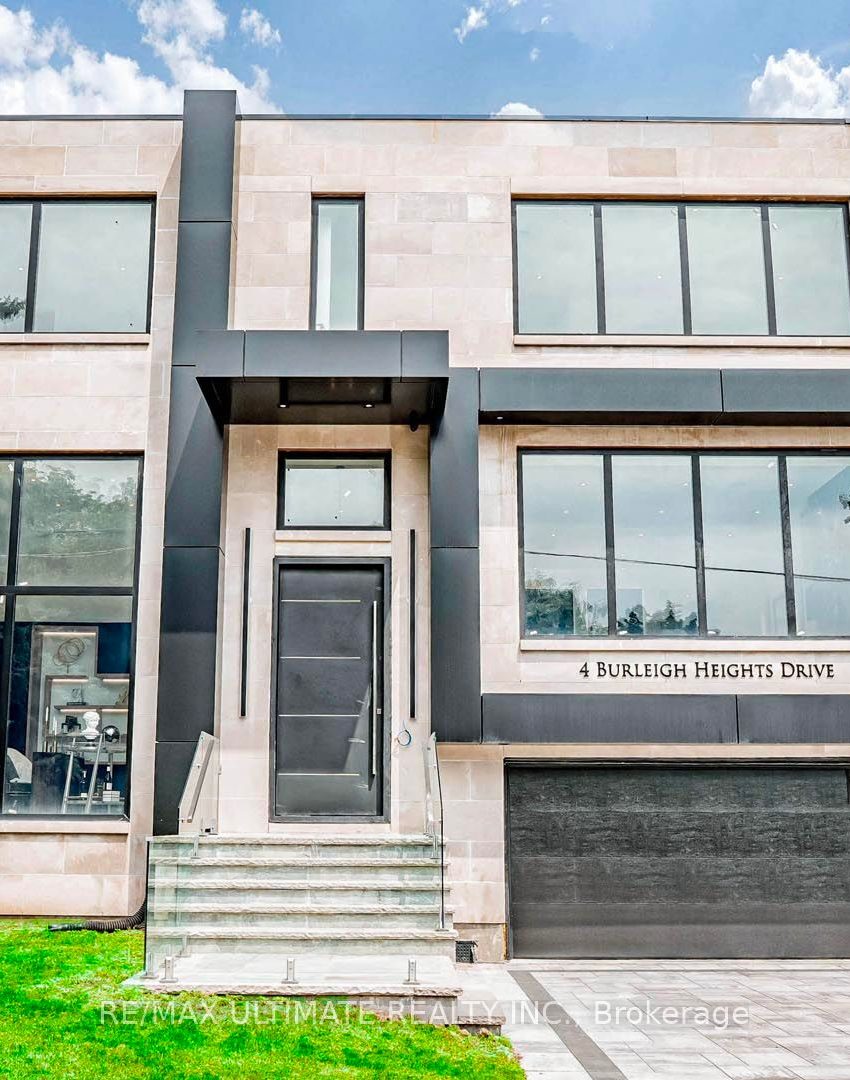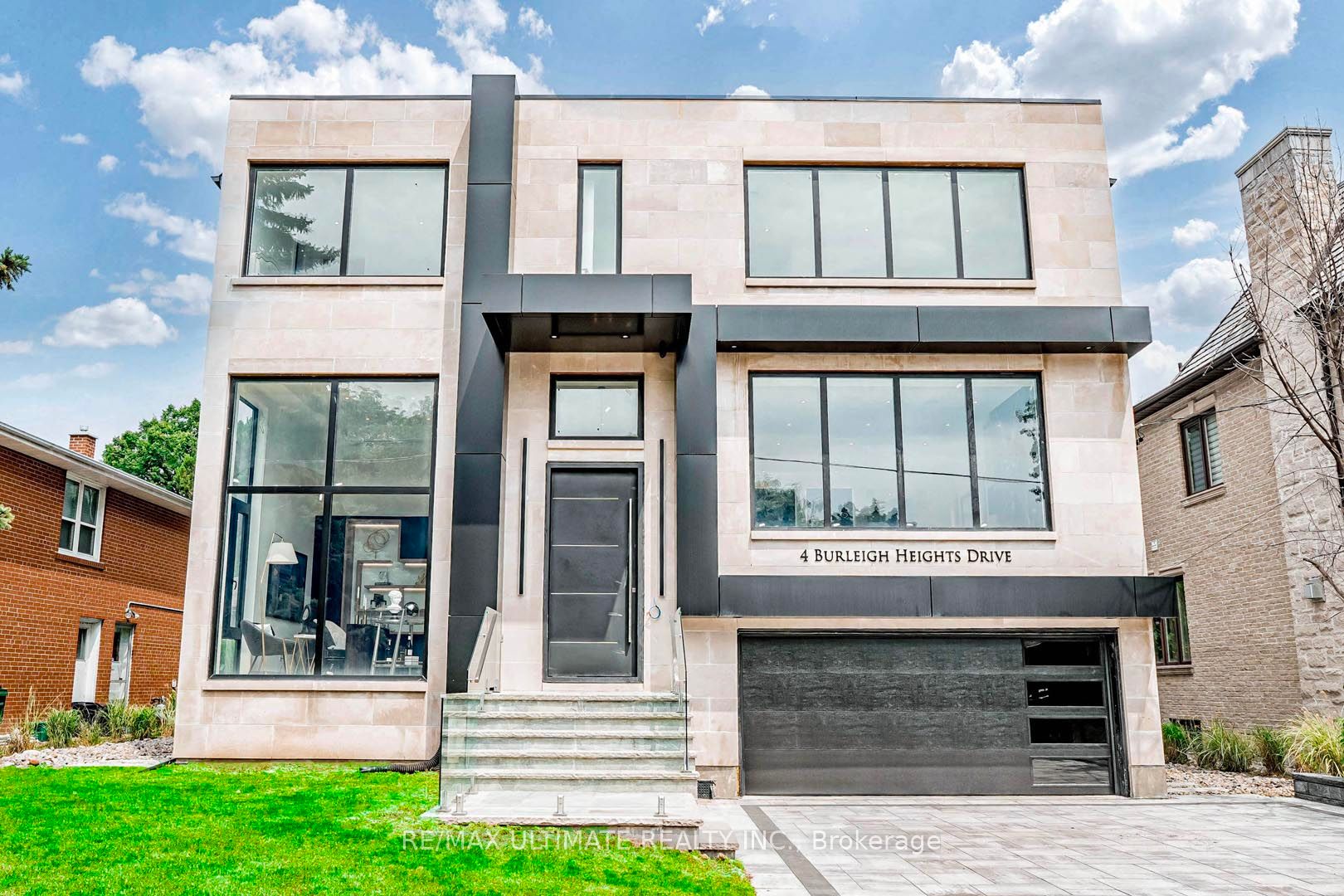Listed
4 Burleigh Heights Dr Toronto $3,688,000 For Sale
Predicted Price
3500-5000 Square Feet
Lot Size is 60.00 ft front x
100.87 ft depth
4
Bed
6 Bath
8.00 Parking Spaces
/ 0 Garage Parking
4 Burleigh Heights Dr For Sale
Property Taxes are $9620 per year
Front entry is on the North side of
Burleigh Heights
Dr
Property style is 2-Storey
Property age unavailable: Contact us for details
Lot Size is 60.00 ft front x
100.87 ft depth
About 4 Burleigh Heights Dr
*This LUXURIOUS Custom-Built Hm Offers The Perfect Blend Of Contemp Living & Timeless Design In The Prestigious Bayview Village Community *Double Car Garage W Extnd Driveway (Easily Fits 8 Cars) *Superbly Crafted W/Latest Tech Sys & Impeccably Detailed, Close to 6,000Sf Of Liv Space *Soaring 10' Ceiling On Main Flr *Abundant-Natural Light Pouring To Liv/Din Area *PotLights, B/I Shelving & B/I Spks Thru-Out *Custom Wine Cellars *Chef-Inspired Kit W/Quartz Counter/Backsplash Imported Frm Spain, Island Ext W/Breakfast Bar *Fam Rm W Gas Fireplace & Elegant Slab Detailing, Connected To Outdr/Prvt Deck *High Ceiling Office W B/I Shelvings *Open Riser Mono-Beam Stairs W Glass Railings *Multiple Skylights *Grand Prim Bdrm W Massive 2 x W/I Closet + 7pc Spa-Inspired Ensuite w/Heated Flrs *4 Generous Size Bdrms, 2 Ensuite & 2 Semi Ensuite *10' Ceil On Main, 9' On 2nd Flr *Hickory Engineered HWF On 1st & 2nd Flr *Safe/Sound Insulation *Prof Fin W/U Bsmt W/ Heated Flr *10 Ceil W Wet Bar, Nanny Suite & Walk Up Access To A Backyard Oasis!
Features
Fenced Yard,
Park,
Place Of Worship,
Public Transit,
Rec Centre,
School
Included at 4 Burleigh Heights Dr
Toronto
Electricity is not included
Air Conditioning is not included
Building Insurance is not included
Located near Bayview & Finch
Fireplace is included
There is no Elevator
Postal Code is M2K 1Y7
MLS ID is C12016029
Heating is not included
Water is not included
Located in the Bayview Village area
Unit has Forced Air
Gas Heating
AC Central Air system
Located in Toronto
Listed for $3,688,000
No Pool
Finished Basement
Stone Exterior
Municipal Water supply
Located near Bayview & Finch
No Elevator
No Central Vacuum system
Postal Code is M2K 1Y7
MLS ID is C12016029
Fireplace included
Forced Air
Gas Heating
AC Central Air
Built-In Garage included
Located in the Bayview Village area
Zoning is Single Family Residential
Located in Toronto
Listed for $3,688,000
Sanitation method is Sewers
Located near Bayview & Finch
Water Supply is Municipal
Postal Code is M2K 1Y7
MLS ID is C12016029
Located in the Bayview Village area
Zoning is Single Family Residential
Located in Toronto
Sanitation method is Sewers
Listed for $3,688,000
Listed
4 Burleigh Heights Dr Toronto $3,688,000
Predicted Price
3500-5000 Square Feet
Lot Size is 60.00 ft front x
100.87 ft depth
4
Bed
6 Bath
8.00 Parking Spaces
4 Burleigh Heights Dr For Sale
Property Taxes are $9620 per year
Front entry is on the North side of
Burleigh Heights
Dr
Property style is 2-Storey
Property age unavailable: Contact us for details
Lot Size is 60.00 ft front x
100.87 ft depth
Located near Bayview & Finch
Fireplace is included
There is no Elevator
Postal Code is M2K 1Y7
MLS ID is C12016029
Located in the Bayview Village area
Unit has Forced Air
Gas Heating
AC Central Air system
Located in Toronto
Listed for $3,688,000
No Pool
Finished Basement
Stone Exterior
Municipal Water supply
Fireplace included
Forced Air
Gas Heating
AC Central Air
Built-In Garage included
Located near Bayview & Finch
No Elevator
No Central Vacuum system
Postal Code is M2K 1Y7
MLS ID is C12016029
Located in the Bayview Village area
Zoning is Single Family Residential
Located in Toronto
Listed for $3,688,000
Sanitation method is Sewers
Located near Bayview & Finch
Water Supply is Municipal
Postal Code is M2K 1Y7
MLS ID is C12016029
Located in the Bayview Village area
Zoning is Single Family Residential
Located in Toronto
Sanitation method is Sewers
Listed for $3,688,000
Features
Fenced Yard,
Park,
Place Of Worship,
Public Transit,
Rec Centre,
School
Listed
4 Burleigh Heights Dr Toronto $3,688,000
Predicted Price
3500-5000 Square Feet
Lot Size is 60.00 ft front x
100.87 ft depth
4
Bed
6 Bath
8.00 Parking Spaces
4 Burleigh Heights Dr For Sale
Property Taxes are $9620 per year
Front entry is on the North side of
Burleigh Heights
Dr
Property style is 2-Storey
Property age unavailable: Contact us for details
Lot Size is 60.00 ft front x
100.87 ft depth
Located near Bayview & Finch
Fireplace is included
There is no Elevator
Postal Code is M2K 1Y7
MLS ID is C12016029
Located in the Bayview Village area
Unit has Forced Air
Gas Heating
AC Central Air system
Located in Toronto
Listed for $3,688,000
No Pool
Finished Basement
Stone Exterior
Municipal Water supply
Fireplace included
Forced Air
Gas Heating
AC Central Air
Built-In Garage included
Located near Bayview & Finch
No Elevator
No Central Vacuum system
Postal Code is M2K 1Y7
MLS ID is C12016029
Located in the Bayview Village area
Zoning is Single Family Residential
Located in Toronto
Listed for $3,688,000
Sanitation method is Sewers
Located near Bayview & Finch
Water Supply is Municipal
Postal Code is M2K 1Y7
MLS ID is C12016029
Located in the Bayview Village area
Zoning is Single Family Residential
Located in Toronto
Sanitation method is Sewers
Listed for $3,688,000
Features
Fenced Yard,
Park,
Place Of Worship,
Public Transit,
Rec Centre,
School
Recent News
Data courtesy of RE/MAX ULTIMATE REALTY INC.. Disclaimer: UnityRE takes care in ensuring accurate information, however all content on this page should be used for reference purposes only. For questions or to verify any of the data, please send us a message.








