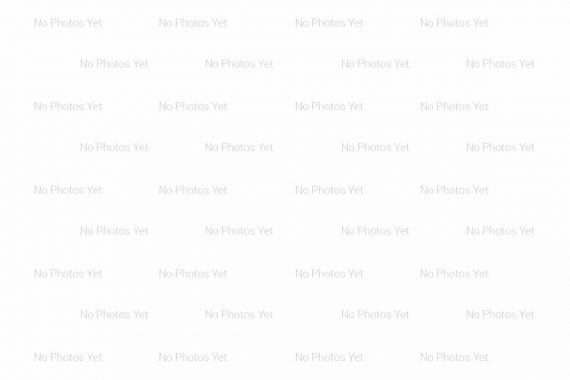Listed
4 – 171 William Duncan Rd Toronto $700,000 For Sale
171 William Duncan Rd For Sale
Property Taxes are $2761 per year
Unit 4
has East views
Property style is 3-Storey
Property age unavailable: Contact us for details
Maintenance Fees are $275.39 per month
Pets Allowed with some restrictions
About 171 William Duncan Rd
Welcome to this stunning townhouse, perfect for a single professional or growing family. An excellent investment opportunity. Nestled in the heart of Downsview Park, this home offers a spacious, open-concept layout with flexible living and dining areas. Enjoy a walk-out to an east-facing balcony, perfect for morning coffee or relaxing evenings. For the home chef, the modern open-concept kitchen features a sleek kitchen island, ideal for meal prep and entertaining. Both Primary Bedroom and 2nd Bedroom Have Double Closets. 2nd Bedroom Fits A Double Bed. A full guest bathroom is conveniently located on the main level, while the upper level offers a private family washroom for added comfort. An open den space provides the perfect spot for a home office or extra storage. The versatile loft area allows for additional functionality add a bar fridge, console, or reading nook to suit your lifestyle. Step outside to your private rooftop terrace and enjoy breathtaking 180-degree views of the surrounding green space. Steps to Downsview Park Walking trails, a dog park, playgrounds, and year-round events. Close to York University & Humber River Hospital Ideal for students and medical professionals. Easy Transit Access. Nearby Shopping & Dining Minutes to Yorkdale Mall, grocery stores, and diverse restaurants. Quick Highway Access Conveniently located near Hwy 401 & 400 for easy commuting. Don't miss the opportunity to live in this thriving community with urban conveniences and nature at your doorstep
Features
Bbqs Allowed,
Hospital,
Bike Storage,
Library,
Visitor Parking,
Park,
Public Transit,
Rec Centre,
School
Included at 171 William Duncan Rd
Toronto
Electricity is not included
Air Conditioning is not included
Building Insurance is included
Located near 401 / Keele St
Owned Parking
Parking Type is Surface
Ensuite Laundry included
Ensuite
Postal Code is M9N 2G9
MLS ID is W12011031
Heating is not included
Water is not included
No locker included
Located in the Downsview-Roding-CFB area
Unit has Forced Air
Gas Heating
AC Central Air system
This unit has an Open Balcony
Located in Toronto
Listed for $700,000
No Basement
Brick Exterior
Located near 401 / Keele St
No Central Vacuum system
Postal Code is M9N 2G9
MLS ID is W12011031
No Fireplace included
Forced Air
Gas Heating
AC Central Air
Surface Garage included
Located in the Downsview-Roding-CFB area
Located in Toronto
Listed for $700,000
Located near 401 / Keele St
Postal Code is M9N 2G9
MLS ID is W12011031
Located in the Downsview-Roding-CFB area
Located in Toronto
Listed for $700,000
Listed
4 – 171 William Duncan Rd Toronto $700,000
171 William Duncan Rd For Sale
Property Taxes are $2761 per year
Unit 4
has East views
Property style is 3-Storey
Property age unavailable: Contact us for details
Maintenance Fees are $275.39 per month
Pets Allowed with some restrictions
Building Insurance is included
No locker included
Located near 401 / Keele St
Owned Parking
Parking Type is Surface
Ensuite Laundry included
Ensuite
Postal Code is M9N 2G9
MLS ID is W12011031
Located in the Downsview-Roding-CFB area
Unit has Forced Air
Gas Heating
AC Central Air system
This unit has an Open Balcony
Located in Toronto
Listed for $700,000
No Basement
Brick Exterior
No Fireplace included
Forced Air
Gas Heating
AC Central Air
Surface Garage included
Located near 401 / Keele St
No Central Vacuum system
Postal Code is M9N 2G9
MLS ID is W12011031
Located in the Downsview-Roding-CFB area
Located in Toronto
Listed for $700,000
Located near 401 / Keele St
Postal Code is M9N 2G9
MLS ID is W12011031
Located in the Downsview-Roding-CFB area
Located in Toronto
Listed for $700,000
Features
Bbqs Allowed,
Hospital,
Bike Storage,
Library,
Visitor Parking,
Park,
Public Transit,
Rec Centre,
School
Listed
4 – 171 William Duncan Rd Toronto $700,000
171 William Duncan Rd For Sale
Property Taxes are $2761 per year
Unit 4
has East views
Property style is 3-Storey
Property age unavailable: Contact us for details
Maintenance Fees are $275.39 per month
Pets Allowed with some restrictions
Building Insurance is included
No locker included
Located near 401 / Keele St
Owned Parking
Parking Type is Surface
Ensuite Laundry included
Ensuite
Postal Code is M9N 2G9
MLS ID is W12011031
Located in the Downsview-Roding-CFB area
Unit has Forced Air
Gas Heating
AC Central Air system
This unit has an Open Balcony
Located in Toronto
Listed for $700,000
No Basement
Brick Exterior
No Fireplace included
Forced Air
Gas Heating
AC Central Air
Surface Garage included
Located near 401 / Keele St
No Central Vacuum system
Postal Code is M9N 2G9
MLS ID is W12011031
Located in the Downsview-Roding-CFB area
Located in Toronto
Listed for $700,000
Located near 401 / Keele St
Postal Code is M9N 2G9
MLS ID is W12011031
Located in the Downsview-Roding-CFB area
Located in Toronto
Listed for $700,000
Features
Bbqs Allowed,
Hospital,
Bike Storage,
Library,
Visitor Parking,
Park,
Public Transit,
Rec Centre,
School
Recent News
Data courtesy of ZOLO REALTY. Disclaimer: UnityRE takes care in ensuring accurate information, however all content on this page should be used for reference purposes only. For questions or to verify any of the data, please send us a message.






