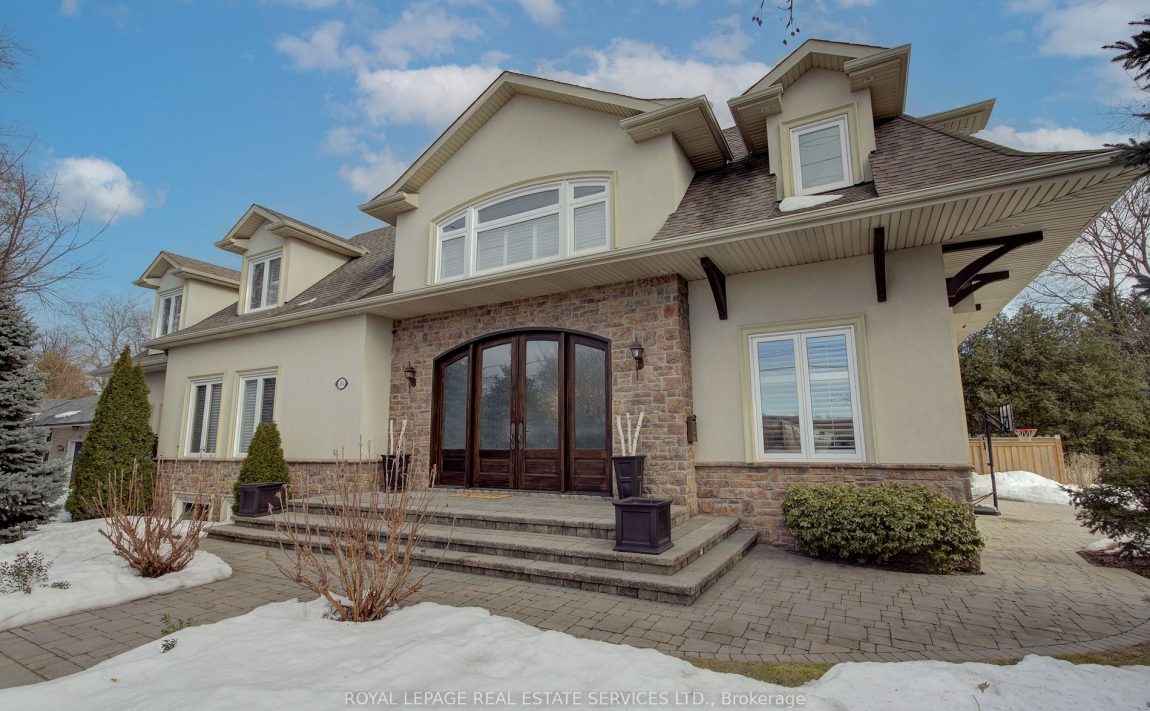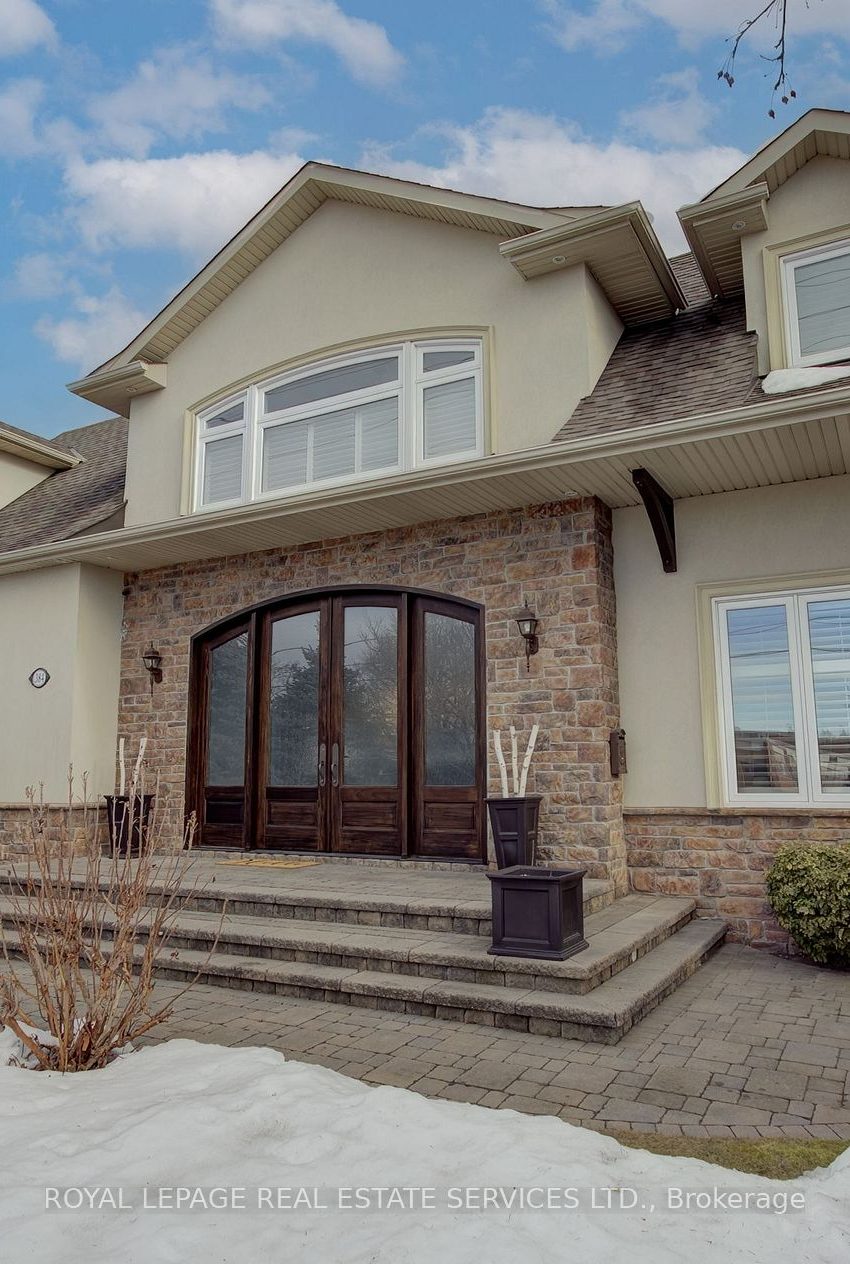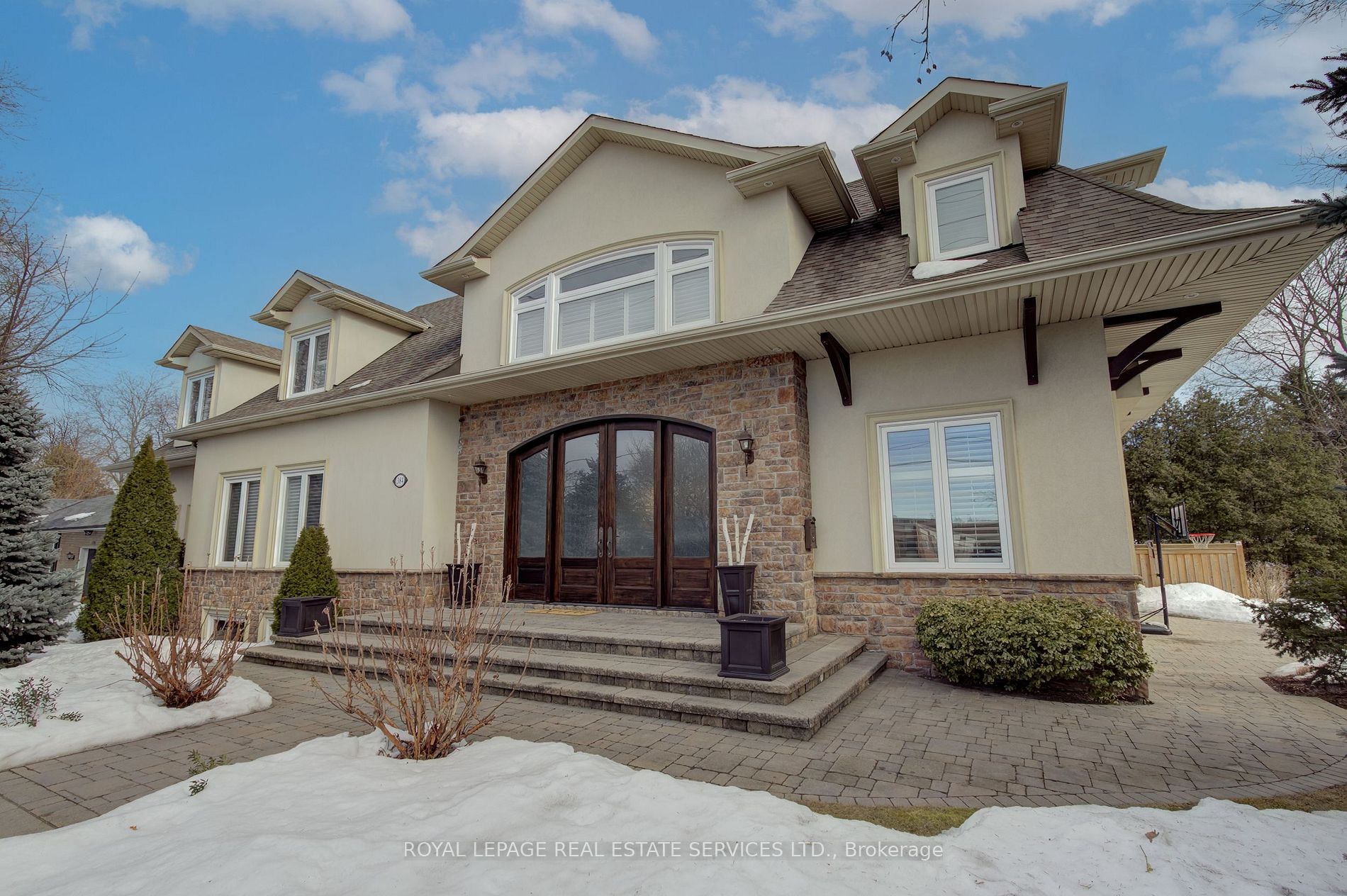Listed
384 Rebecca St Oakville $3,200,000 For Sale
Predicted Price
Lot Size is 100.17 ft front x
100.19 ft depth
4
Bed
5 Bath
6.00 Parking Spaces
/ 0 Garage Parking
384 Rebecca St For Sale
Property Taxes are $12733 per year
Front entry is on the South side of
Rebecca
St
Property style is 2-Storey
Property age unavailable: Contact us for details
Lot Size is 100.17 ft front x
100.19 ft depth
About 384 Rebecca St
From the moment you step through the 12' wide solid mahogany front doors into the stunning 2-storey foyer, this home captivates with its rare blend of grandeur and warmth. Set on a beautifully treed 100'x100' lot with a gorgeous south-facing backyard, this ideal family home offers both privacy and easy access with its driveway off Christina Dr, a quiet little side street. The main floor is perfect for both grand-scale entertaining and casual family life, featuring a main floor office, a gourmet kitchen open to the spacious great room, and impressive formal living & dining rooms with soaring ceiling heights and a stunning pre-cast stone fireplace. The functional mudroom area includes a convenient side door entry from the drive and access to the 2-car garage with additional storage and enough height to accommodate a car lift. Upstairs, you'll find a laundry room, four large bedrooms, and three full baths with heated floors in all. The primary bedroom is a true retreat, complete with vaulted ceilings, fireplace, Juliette balcony, walk-in closet, and luxurious 6-piece ensuite. The basement offers bright and versatile space that can be adapted to meet your family's needs. It features two large recreation rooms, above-grade windows, a walk-up to the backyard, cold storage finished with stone tiles (perfect for a wine cellar), rough-in for a wet bar, a 3pc bath with a rough-in for second laundry, plus lots of storage. This home boasts 9' ceilings and higher, wide plank hand-scraped African Walnut hardwood floors, Safe 'n Sound solid core doors, and custom shutters/blinds throughout the main and second floors. As well as a gloriously sunny and very private backyard with all the room you'll need to play, entertain, or just relax and enjoy the peacefulness of nature. If you're dreaming of a pool, this is the perfect backyard for it!
Features
Library,
Public Transit,
Rec Centre,
School,
Included at 384 Rebecca St
Oakville
Electricity is not included
Air Conditioning is not included
Building Insurance is not included
Located near Rebecca St and Morden Rd
Fireplace is included
Postal Code is L6K 1K6
MLS ID is W12000768
Heating is not included
Water is not included
Located in the Bronte East area
Unit has Forced Air
Gas Heating
AC Central Air system
Located in Oakville
Listed for $3,200,000
No Pool
Fin W/O Basement
Stone Exterior
Municipal Water supply
Located near Rebecca St and Morden Rd
Has a Central Vacuum system
Postal Code is L6K 1K6
MLS ID is W12000768
Fireplace included
Forced Air
Gas Heating
AC Central Air
Built-In Garage included
Located in the Bronte East area
Located in Oakville
Listed for $3,200,000
Sanitation method is Sewers
Located near Rebecca St and Morden Rd
Water Supply is Municipal
Postal Code is L6K 1K6
MLS ID is W12000768
Located in the Bronte East area
Located in Oakville
Sanitation method is Sewers
Listed for $3,200,000
Listed
384 Rebecca St Oakville $3,200,000
Predicted Price
Lot Size is 100.17 ft front x
100.19 ft depth
4
Bed
5 Bath
6.00 Parking Spaces
384 Rebecca St For Sale
Property Taxes are $12733 per year
Front entry is on the South side of
Rebecca
St
Property style is 2-Storey
Property age unavailable: Contact us for details
Lot Size is 100.17 ft front x
100.19 ft depth
Located near Rebecca St and Morden Rd
Fireplace is included
Postal Code is L6K 1K6
MLS ID is W12000768
Located in the Bronte East area
Unit has Forced Air
Gas Heating
AC Central Air system
Located in Oakville
Listed for $3,200,000
No Pool
Fin W/O Basement
Stone Exterior
Municipal Water supply
Fireplace included
Forced Air
Gas Heating
AC Central Air
Built-In Garage included
Located near Rebecca St and Morden Rd
Has a Central Vacuum system
Postal Code is L6K 1K6
MLS ID is W12000768
Located in the Bronte East area
Located in Oakville
Listed for $3,200,000
Sanitation method is Sewers
Located near Rebecca St and Morden Rd
Water Supply is Municipal
Postal Code is L6K 1K6
MLS ID is W12000768
Located in the Bronte East area
Located in Oakville
Sanitation method is Sewers
Listed for $3,200,000
Features
Library,
Public Transit,
Rec Centre,
School,
Listed
384 Rebecca St Oakville $3,200,000
Predicted Price
Lot Size is 100.17 ft front x
100.19 ft depth
4
Bed
5 Bath
6.00 Parking Spaces
384 Rebecca St For Sale
Property Taxes are $12733 per year
Front entry is on the South side of
Rebecca
St
Property style is 2-Storey
Property age unavailable: Contact us for details
Lot Size is 100.17 ft front x
100.19 ft depth
Located near Rebecca St and Morden Rd
Fireplace is included
Postal Code is L6K 1K6
MLS ID is W12000768
Located in the Bronte East area
Unit has Forced Air
Gas Heating
AC Central Air system
Located in Oakville
Listed for $3,200,000
No Pool
Fin W/O Basement
Stone Exterior
Municipal Water supply
Fireplace included
Forced Air
Gas Heating
AC Central Air
Built-In Garage included
Located near Rebecca St and Morden Rd
Has a Central Vacuum system
Postal Code is L6K 1K6
MLS ID is W12000768
Located in the Bronte East area
Located in Oakville
Listed for $3,200,000
Sanitation method is Sewers
Located near Rebecca St and Morden Rd
Water Supply is Municipal
Postal Code is L6K 1K6
MLS ID is W12000768
Located in the Bronte East area
Located in Oakville
Sanitation method is Sewers
Listed for $3,200,000
Features
Library,
Public Transit,
Rec Centre,
School,
Recent News
Data courtesy of ROYAL LEPAGE REAL ESTATE SERVICES LTD.. Disclaimer: UnityRE takes care in ensuring accurate information, however all content on this page should be used for reference purposes only. For questions or to verify any of the data, please send us a message.















































