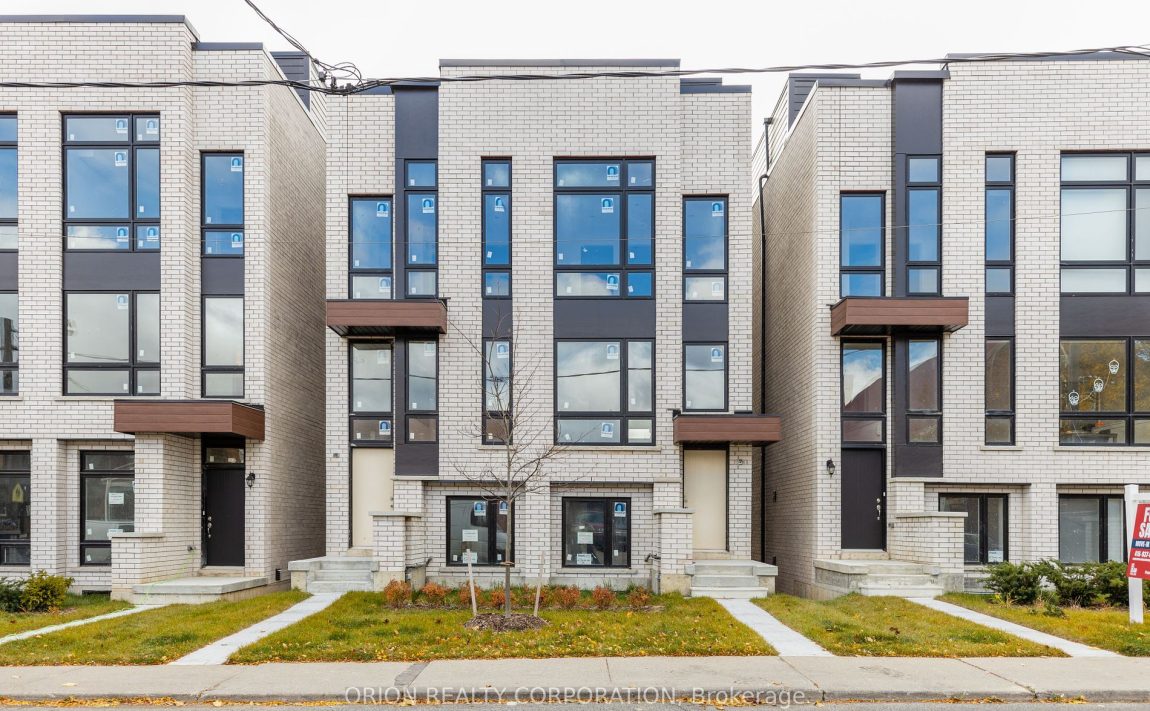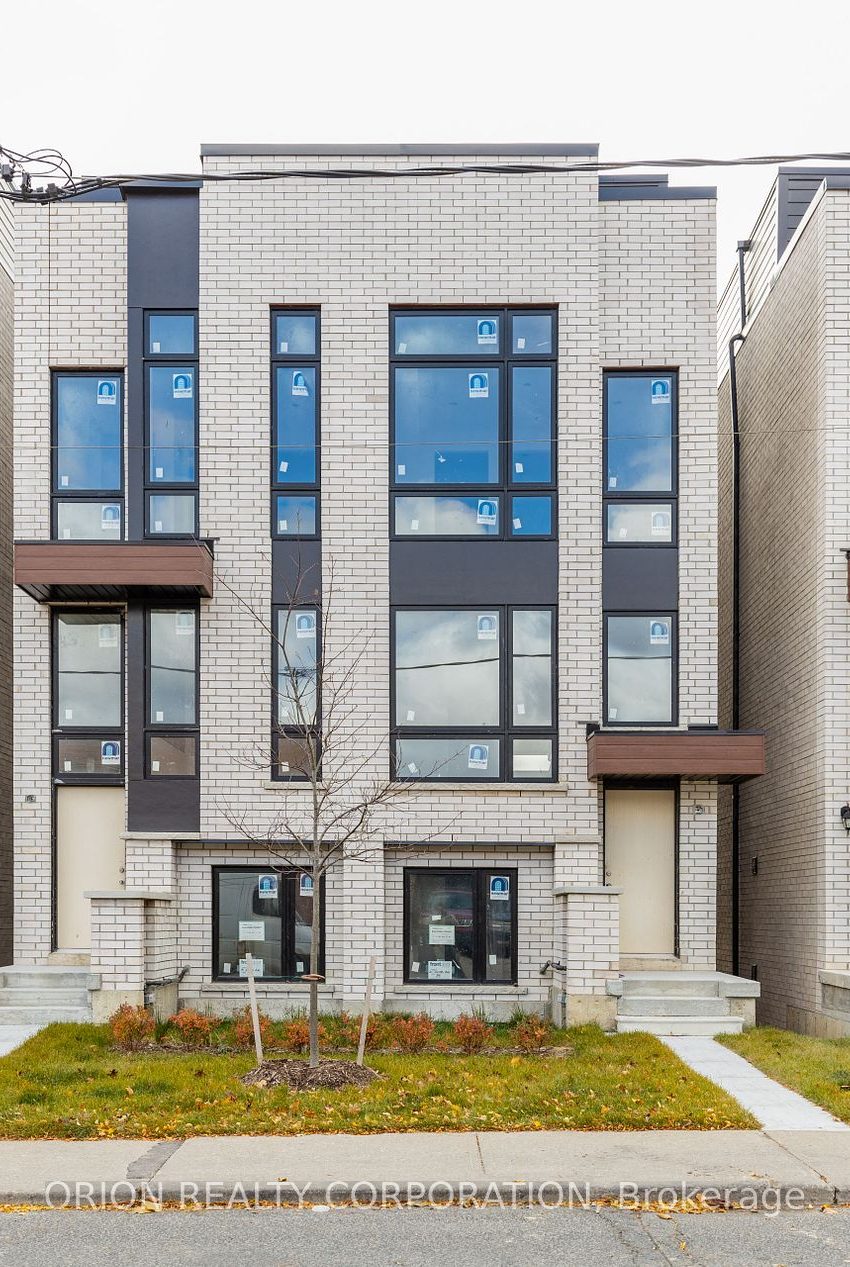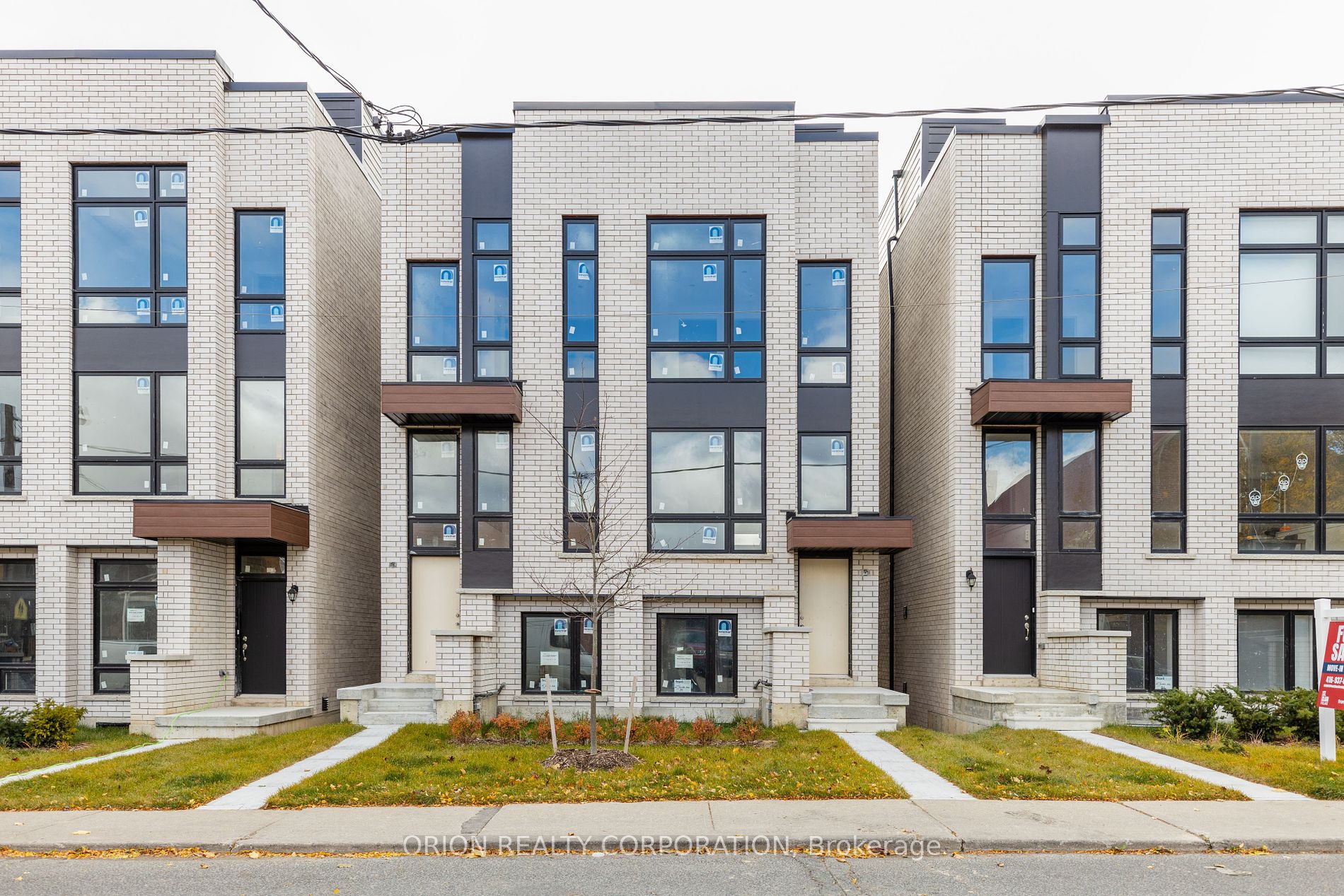Listed
36 B – 21 Innes Ave Toronto $1,689,900 For Sale
Predicted Price
2000-2500 Square Feet
Lot Size is 15.91 ft front x
61.94 ft depth
3
Bed
5 Bath
1.00 Parking Spaces
/ 0 Garage Parking
21 Innes Ave For Sale
Property Tax amount not available
Unit 36 B
Front entry is on the North side of
Innes
Ave
Property style is 3-Storey
Property is brand New
Lot Size is 15.91 ft front x
61.94 ft depth
About 21 Innes Ave
Move In Ready! Stunning Brand New "CASA" Model , 2110 SF 3 Beds. Modern Open Concept Plan. Featuring Finished Basement, Private Balconies And Roof Top Terrace Oasis, Garage, High End Designer Features and Finishes . This spacious Home Is In A Wonderful Neighbourhood And Is The Perfect Place For Young Families. From your Rooftop Terrace, Host Parties, And With An Unobstructed View Of The City, Dont Miss Out!
Features
Arts Centre,
Library,
Park,
Public Transit,
Rec Centre,
School
Included at 21 Innes Ave
Toronto
9' Ceilings, Quartz Countertops In Kit & Bath, Wide Engineered Hardwood, Electric Fireplace, Potlights, Private Roof Top Terrace, Bonus Miele Appliance Package.
Electricity is not included
Air Conditioning is not included
Building Insurance is not included
Located near St. Clair / Caledonia
Fireplace is included
There is no Elevator
Postal Code is M6E 4P3
MLS ID is W10414873
Heating is not included
Water is not included
Located in the Corso Italia-Davenport area
Unit has Forced Air
Gas Heating
AC Central Air system
Located in Toronto
Listed for $1,689,900
No Pool
Finished Basement
Brick Exterior
Municipal Water supply
Located near St. Clair / Caledonia
No Elevator
Postal Code is M6E 4P3
MLS ID is W10414873
Fireplace included
Forced Air
Gas Heating
AC Central Air
Detached Garage included
Located in the Corso Italia-Davenport area
Located in Toronto
Listed for $1,689,900
Sanitation method is Sewers
Located near St. Clair / Caledonia
Water Supply is Municipal
Postal Code is M6E 4P3
MLS ID is W10414873
Located in the Corso Italia-Davenport area
Located in Toronto
Sanitation method is Sewers
Listed for $1,689,900
Listed
36 B – 21 Innes Ave Toronto $1,689,900
Predicted Price
2000-2500 Square Feet
Lot Size is 15.91 ft front x
61.94 ft depth
3
Bed
5 Bath
1.00 Parking Spaces
21 Innes Ave For Sale
Property Tax amount not available
Unit 36 B
Front entry is on the North side of
Innes
Ave
Property style is 3-Storey
Property is brand New
Lot Size is 15.91 ft front x
61.94 ft depth
Located near St. Clair / Caledonia
Fireplace is included
There is no Elevator
Postal Code is M6E 4P3
MLS ID is W10414873
Located in the Corso Italia-Davenport area
Unit has Forced Air
Gas Heating
AC Central Air system
Located in Toronto
Listed for $1,689,900
No Pool
Finished Basement
Brick Exterior
Municipal Water supply
Fireplace included
Forced Air
Gas Heating
AC Central Air
Detached Garage included
Located near St. Clair / Caledonia
No Elevator
Postal Code is M6E 4P3
MLS ID is W10414873
Located in the Corso Italia-Davenport area
Located in Toronto
Listed for $1,689,900
Sanitation method is Sewers
Located near St. Clair / Caledonia
Water Supply is Municipal
Postal Code is M6E 4P3
MLS ID is W10414873
Located in the Corso Italia-Davenport area
Located in Toronto
Sanitation method is Sewers
Listed for $1,689,900
Features
Arts Centre,
Library,
Park,
Public Transit,
Rec Centre,
School
Listed
36 B – 21 Innes Ave Toronto $1,689,900
Predicted Price
2000-2500 Square Feet
Lot Size is 15.91 ft front x
61.94 ft depth
3
Bed
5 Bath
1.00 Parking Spaces
21 Innes Ave For Sale
Property Tax amount not available
Unit 36 B
Front entry is on the North side of
Innes
Ave
Property style is 3-Storey
Property is brand New
Lot Size is 15.91 ft front x
61.94 ft depth
Located near St. Clair / Caledonia
Fireplace is included
There is no Elevator
Postal Code is M6E 4P3
MLS ID is W10414873
Located in the Corso Italia-Davenport area
Unit has Forced Air
Gas Heating
AC Central Air system
Located in Toronto
Listed for $1,689,900
No Pool
Finished Basement
Brick Exterior
Municipal Water supply
Fireplace included
Forced Air
Gas Heating
AC Central Air
Detached Garage included
Located near St. Clair / Caledonia
No Elevator
Postal Code is M6E 4P3
MLS ID is W10414873
Located in the Corso Italia-Davenport area
Located in Toronto
Listed for $1,689,900
Sanitation method is Sewers
Located near St. Clair / Caledonia
Water Supply is Municipal
Postal Code is M6E 4P3
MLS ID is W10414873
Located in the Corso Italia-Davenport area
Located in Toronto
Sanitation method is Sewers
Listed for $1,689,900
Features
Arts Centre,
Library,
Park,
Public Transit,
Rec Centre,
School
Recent News
Data courtesy of ORION REALTY CORPORATION. Disclaimer: UnityRE takes care in ensuring accurate information, however all content on this page should be used for reference purposes only. For questions or to verify any of the data, please send us a message.








