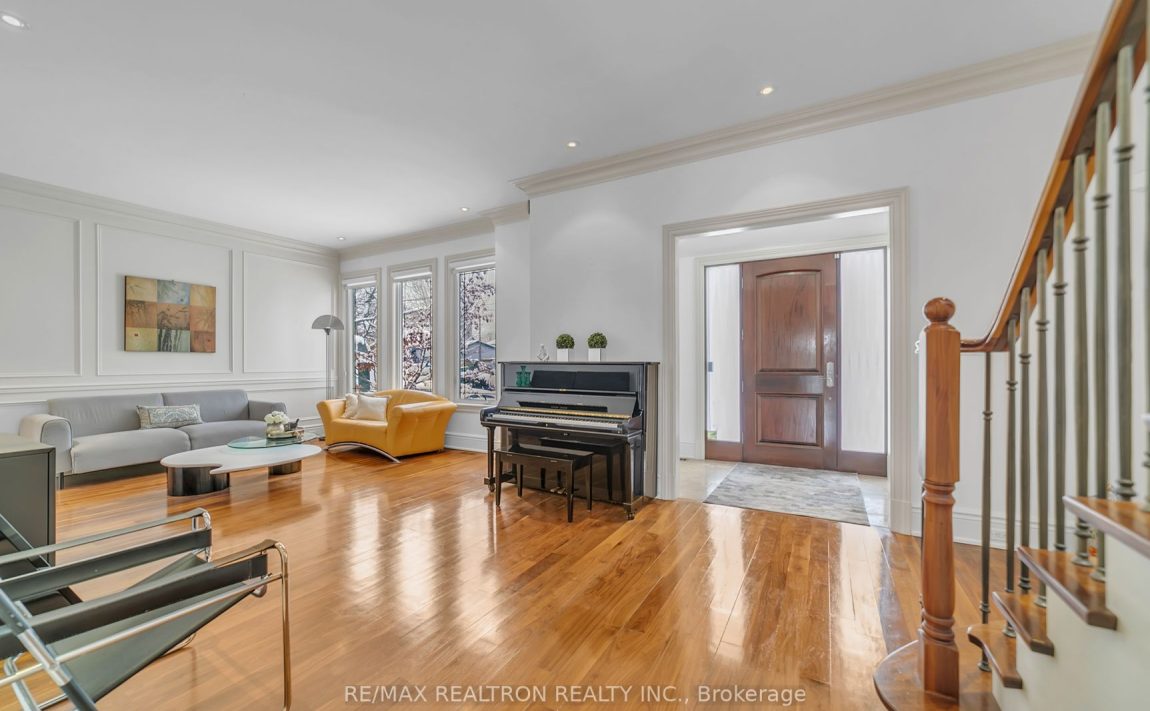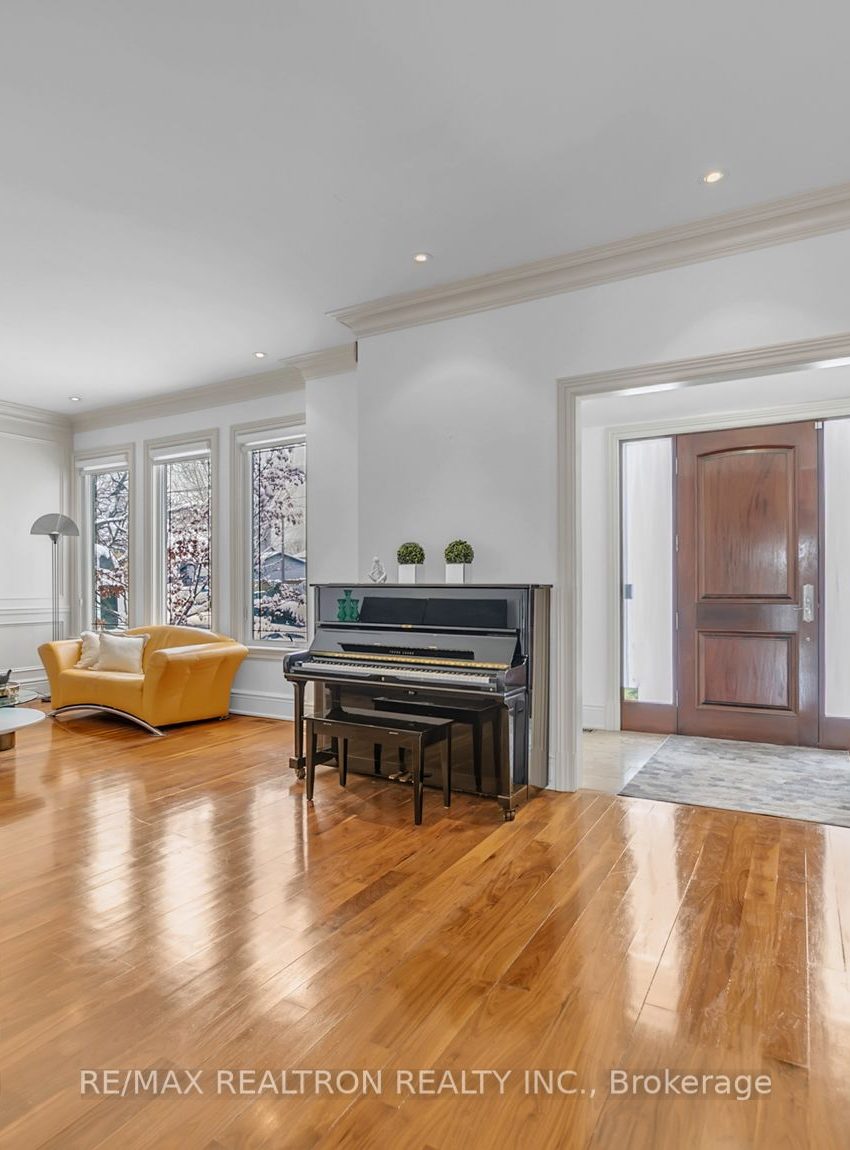Listed
35 Yorkdale Cres Toronto $2,200,000 For Sale
Predicted Price
3500-5000 Square Feet
Lot Size is 50.00 ft front x
116.00 ft depth
4
Bed
6 Bath
4.00 Parking Spaces
/ 0 Garage Parking
35 Yorkdale Cres For Sale
Property Taxes are $8147 per year
Front entry is on the South side of
Yorkdale
Cres
Property style is 2-Storey
Property age unavailable: Contact us for details
Lot Size is 50.00 ft front x
116.00 ft depth
About 35 Yorkdale Cres
Nestled on a peaceful street in a prestigious North York Neighborhood . This Expansive Detached Home Offers Approximately 3,600 sq. ft. Refined Living Space: Large Living Room/Dining Room/ Great Room Combined With The Custom Build Kitchen Double Stacked Cupboards & 10Ft. Ceilings, Hardwood Floors and Ceramic Through Out First and Second Floors, 6 bathrooms. Renovated and expanded over the years, it includes a fully finished Walk out Basement? walnut floors leading through Solid Wood Doors, To an Elegantly and Sophisticated interior with tasteful High end Finishes. The Spacious Chef's kitchen boasts Premium Stainless Steel Appliances, a Wine Fridge, Combined With The great Room and Two Sliding Doors Opening to The Backyard Oasis Feature A Bar, A Saltwater Inground Pool and a Stylish Cabana, 1-3 Pc Bath, Cedar Deck With a Pergola, Perfect Retreat For Indoor- Outdoor Living or Entertaining, Fully Finished Walkout Basement adds Versatility with a second kitchen, ideal for extended family living or hosting guests. Blending Modern Luxury with timeless Sophistication, This Exceptional Property Offers an Unparalleled Lifestyle in The Neighbourhood. There is a hot tub that attaches to the pool. it is part of the pool and Can be used when the pool is opened
Features
Fenced Yard,
Included at 35 Yorkdale Cres
Toronto
Electricity is not included
Air Conditioning is not included
Building Insurance is not included
Located near Weston Rd/ Highway 401
Postal Code is M9M 1C2
MLS ID is W11974571
Heating is not included
Water is not included
Located in the Humberlea-Pelmo Park W5 area
Unit has Forced Air
Gas Heating
AC Central Air system
Located in Toronto
Listed for $2,200,000
Inground Pool
Finished Basement
Stucco/Plaster Exterior
Municipal Water supply
Located near Weston Rd/ Highway 401
No Central Vacuum system
Postal Code is M9M 1C2
MLS ID is W11974571
No Fireplace included
Forced Air
Gas Heating
AC Central Air
Built-In Garage included
Located in the Humberlea-Pelmo Park W5 area
Located in Toronto
Listed for $2,200,000
Sanitation method is Sewers
Located near Weston Rd/ Highway 401
Water Supply is Municipal
Postal Code is M9M 1C2
MLS ID is W11974571
Located in the Humberlea-Pelmo Park W5 area
Located in Toronto
Sanitation method is Sewers
Listed for $2,200,000
Listed
35 Yorkdale Cres Toronto $2,200,000
Predicted Price
3500-5000 Square Feet
Lot Size is 50.00 ft front x
116.00 ft depth
4
Bed
6 Bath
4.00 Parking Spaces
35 Yorkdale Cres For Sale
Property Taxes are $8147 per year
Front entry is on the South side of
Yorkdale
Cres
Property style is 2-Storey
Property age unavailable: Contact us for details
Lot Size is 50.00 ft front x
116.00 ft depth
Located near Weston Rd/ Highway 401
Postal Code is M9M 1C2
MLS ID is W11974571
Located in the Humberlea-Pelmo Park W5 area
Unit has Forced Air
Gas Heating
AC Central Air system
Located in Toronto
Listed for $2,200,000
Inground Pool
Finished Basement
Stucco/Plaster Exterior
Municipal Water supply
No Fireplace included
Forced Air
Gas Heating
AC Central Air
Built-In Garage included
Located near Weston Rd/ Highway 401
No Central Vacuum system
Postal Code is M9M 1C2
MLS ID is W11974571
Located in the Humberlea-Pelmo Park W5 area
Located in Toronto
Listed for $2,200,000
Sanitation method is Sewers
Located near Weston Rd/ Highway 401
Water Supply is Municipal
Postal Code is M9M 1C2
MLS ID is W11974571
Located in the Humberlea-Pelmo Park W5 area
Located in Toronto
Sanitation method is Sewers
Listed for $2,200,000
Features
Fenced Yard,
Listed
35 Yorkdale Cres Toronto $2,200,000
Predicted Price
3500-5000 Square Feet
Lot Size is 50.00 ft front x
116.00 ft depth
4
Bed
6 Bath
4.00 Parking Spaces
35 Yorkdale Cres For Sale
Property Taxes are $8147 per year
Front entry is on the South side of
Yorkdale
Cres
Property style is 2-Storey
Property age unavailable: Contact us for details
Lot Size is 50.00 ft front x
116.00 ft depth
Located near Weston Rd/ Highway 401
Postal Code is M9M 1C2
MLS ID is W11974571
Located in the Humberlea-Pelmo Park W5 area
Unit has Forced Air
Gas Heating
AC Central Air system
Located in Toronto
Listed for $2,200,000
Inground Pool
Finished Basement
Stucco/Plaster Exterior
Municipal Water supply
No Fireplace included
Forced Air
Gas Heating
AC Central Air
Built-In Garage included
Located near Weston Rd/ Highway 401
No Central Vacuum system
Postal Code is M9M 1C2
MLS ID is W11974571
Located in the Humberlea-Pelmo Park W5 area
Located in Toronto
Listed for $2,200,000
Sanitation method is Sewers
Located near Weston Rd/ Highway 401
Water Supply is Municipal
Postal Code is M9M 1C2
MLS ID is W11974571
Located in the Humberlea-Pelmo Park W5 area
Located in Toronto
Sanitation method is Sewers
Listed for $2,200,000
Features
Fenced Yard,
Recent News
Data courtesy of RE/MAX REALTRON REALTY INC.. Disclaimer: UnityRE takes care in ensuring accurate information, however all content on this page should be used for reference purposes only. For questions or to verify any of the data, please send us a message.







