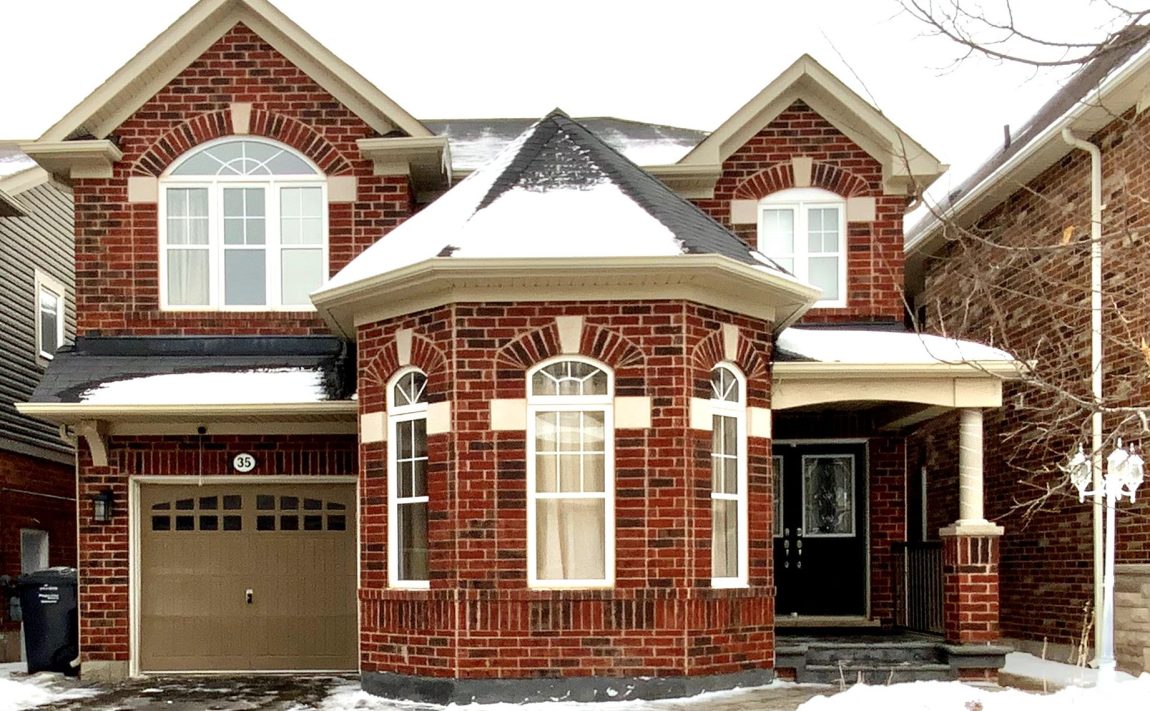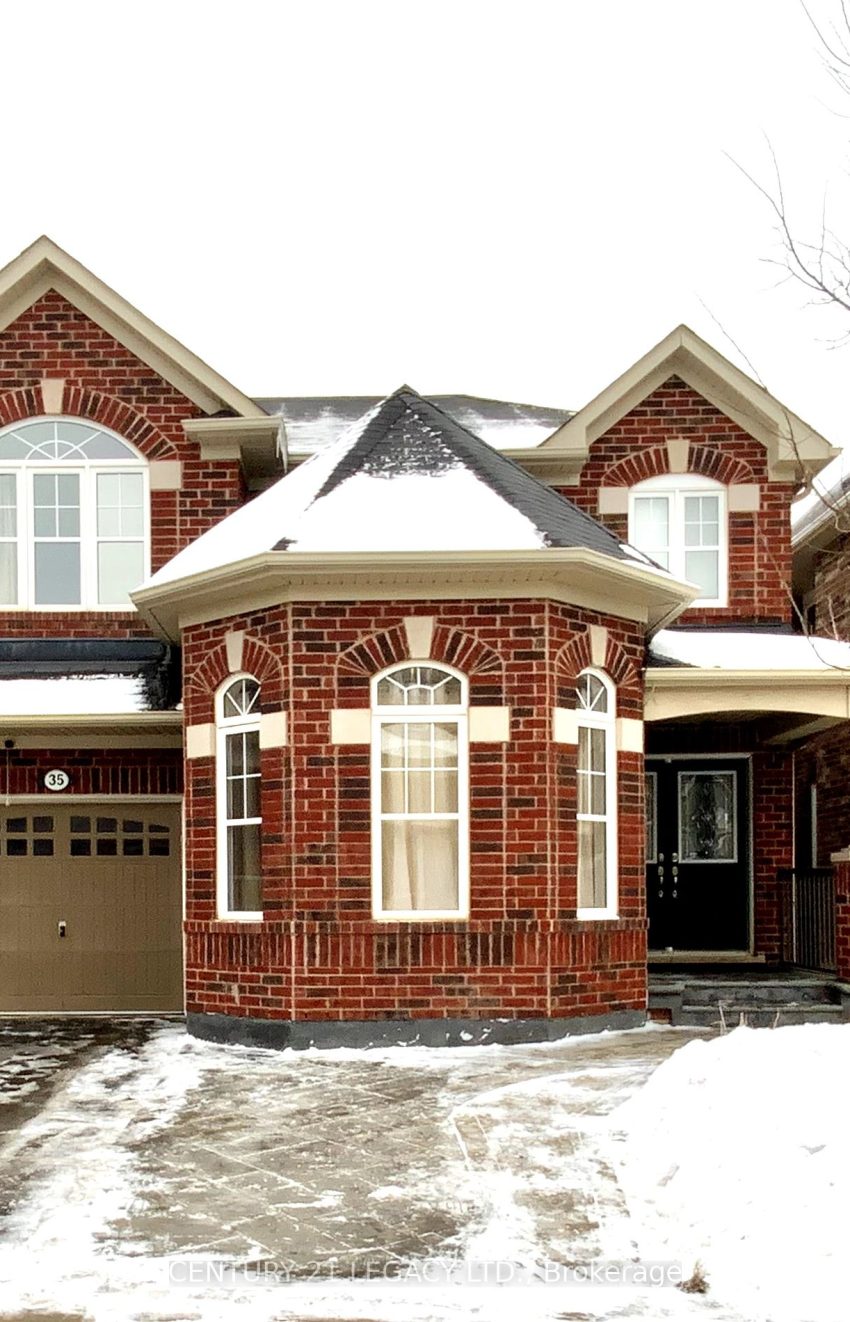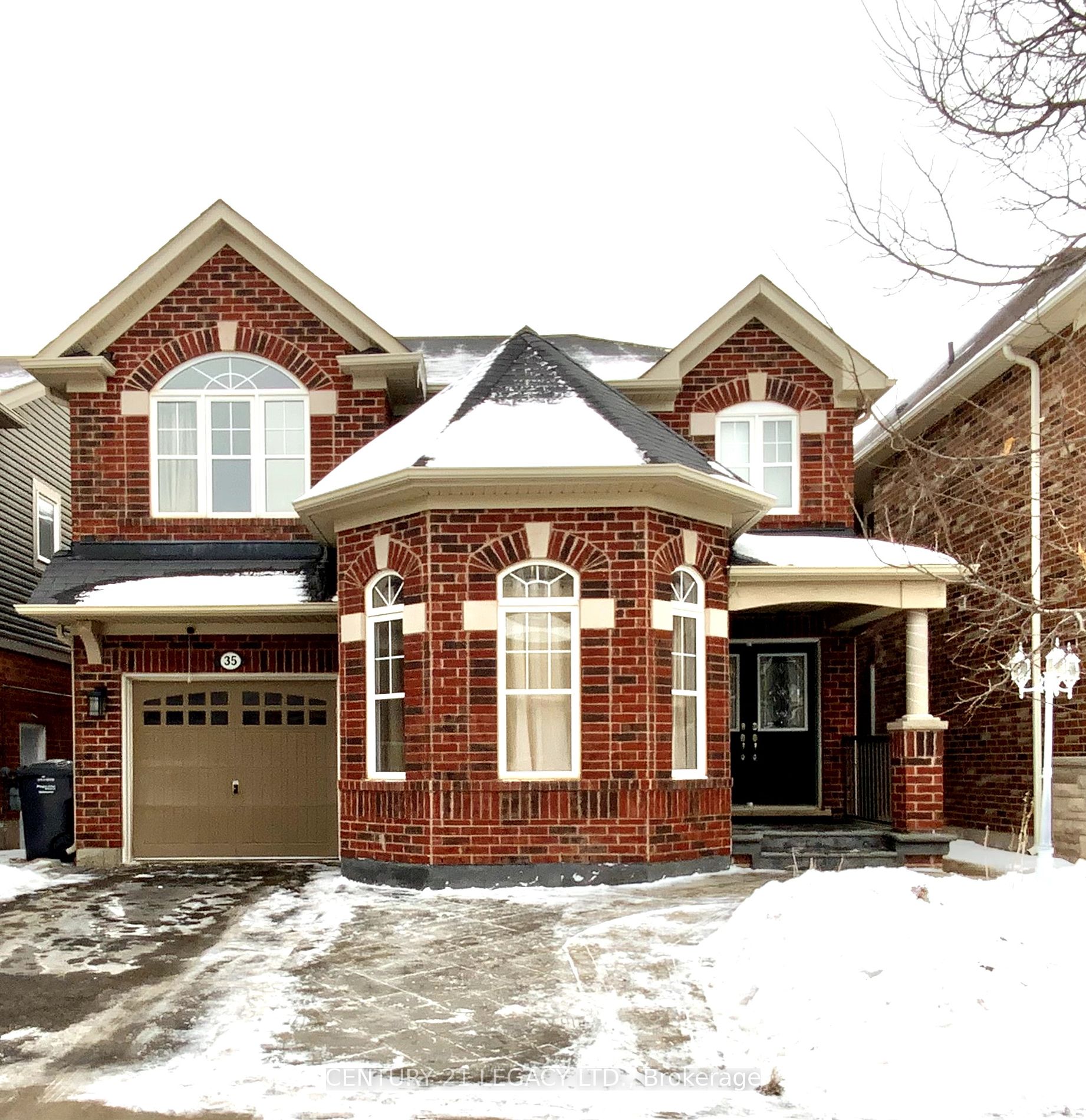Listed
35 Donomore Dr Brampton $1,298,870 For Sale
Predicted Price
Lot Size is 36.00 ft front x
89.00 ft depth
4
Bed
4 Bath
3.00 Parking Spaces
/ 0 Garage Parking
35 Donomore Dr For Sale
Property Taxes are $6220 per year
Front entry is on the East side of
Donomore
Dr
Property style is 2-Storey
Property age unavailable: Contact us for details
Lot Size is 36.00 ft front x
89.00 ft depth
About 35 Donomore Dr
Unmatched luxury in the heart of Mount Pleasant Village. Chef's dream kitchen, with an impeccable style statement and creativity at its best including contrasting cabinet colours and glass cabinets. Huge island to host many with a ton of storage, quartz countertop seamlessly continuing up as backsplash. Practical layout, utilizing every part of the house to the max, offering a lot of space for entertaining friends and family. House features perfect flow of space between kitchen, living and breakfast and includes a separate dining and a bonus great room, all on the main floor. Carpet-free house, with high-end staircase featuring beautiful white risers. 4 spacious bedrooms + 2 full baths and laundry on the second floor. Recently renovated bathrooms on the second floor featuring quartz countertop and undermount sinks. Professionally finished large self-contained LEGAL SECOND DWELLING UNIT with SEPARATE ENTRANCE featuring 2 spacious bedrooms 1 full-bath, full functional kitchen and decent living space plus laundry and covered walk-up steps. Basement is currently rented for $1,900 to a AAA+ tenant who is willing to stay. There is a third room used as a den in the basement for storage by the owners. This home is freshly painted and move-in ready; it's perfect for families looking for either multi-generational home or someone looking for additional income. Incredible convenience for commuters as you can walk to GO station; connecting you to the entire GTA including a stress-free ride to downtown Toronto Union Station. The house offers endless list of opportunities, see it yourself to believe. Schedule a showing today!
Features
Included at 35 Donomore Dr
Brampton
Electricity is not included
Air Conditioning is not included
Building Insurance is not included
Located near Creditview / Bleasdale
Postal Code is L7A 0S2
MLS ID is W11964668
Heating is not included
Water is not included
Located in the Northwest Brampton area
Unit has Forced Air
Gas Heating
AC Central Air system
Located in Brampton
Listed for $1,298,870
No Pool
Apartment Basement
Brick Exterior
Municipal Water supply
Located near Creditview / Bleasdale
No Central Vacuum system
Postal Code is L7A 0S2
MLS ID is W11964668
No Fireplace included
Forced Air
Gas Heating
AC Central Air
Attached Garage included
Located in the Northwest Brampton area
Located in Brampton
Listed for $1,298,870
Sanitation method is Sewers
Located near Creditview / Bleasdale
Water Supply is Municipal
Postal Code is L7A 0S2
MLS ID is W11964668
Located in the Northwest Brampton area
Located in Brampton
Sanitation method is Sewers
Listed for $1,298,870
Listed
35 Donomore Dr Brampton $1,298,870
35 Donomore Dr For Sale
Property Taxes are $6220 per year
Front entry is on the East side of
Donomore
Dr
Property style is 2-Storey
Property age unavailable: Contact us for details
Lot Size is 36.00 ft front x
89.00 ft depth
Located near Creditview / Bleasdale
Postal Code is L7A 0S2
MLS ID is W11964668
Located in the Northwest Brampton area
Unit has Forced Air
Gas Heating
AC Central Air system
Located in Brampton
Listed for $1,298,870
No Pool
Apartment Basement
Brick Exterior
Municipal Water supply
No Fireplace included
Forced Air
Gas Heating
AC Central Air
Attached Garage included
Located near Creditview / Bleasdale
No Central Vacuum system
Postal Code is L7A 0S2
MLS ID is W11964668
Located in the Northwest Brampton area
Located in Brampton
Listed for $1,298,870
Sanitation method is Sewers
Located near Creditview / Bleasdale
Water Supply is Municipal
Postal Code is L7A 0S2
MLS ID is W11964668
Located in the Northwest Brampton area
Located in Brampton
Sanitation method is Sewers
Listed for $1,298,870
Features
Listed
35 Donomore Dr Brampton $1,298,870
35 Donomore Dr For Sale
Property Taxes are $6220 per year
Front entry is on the East side of
Donomore
Dr
Property style is 2-Storey
Property age unavailable: Contact us for details
Lot Size is 36.00 ft front x
89.00 ft depth
Located near Creditview / Bleasdale
Postal Code is L7A 0S2
MLS ID is W11964668
Located in the Northwest Brampton area
Unit has Forced Air
Gas Heating
AC Central Air system
Located in Brampton
Listed for $1,298,870
No Pool
Apartment Basement
Brick Exterior
Municipal Water supply
No Fireplace included
Forced Air
Gas Heating
AC Central Air
Attached Garage included
Located near Creditview / Bleasdale
No Central Vacuum system
Postal Code is L7A 0S2
MLS ID is W11964668
Located in the Northwest Brampton area
Located in Brampton
Listed for $1,298,870
Sanitation method is Sewers
Located near Creditview / Bleasdale
Water Supply is Municipal
Postal Code is L7A 0S2
MLS ID is W11964668
Located in the Northwest Brampton area
Located in Brampton
Sanitation method is Sewers
Listed for $1,298,870
Features
Recent News
Data courtesy of CENTURY 21 LEGACY LTD.. Disclaimer: UnityRE takes care in ensuring accurate information, however all content on this page should be used for reference purposes only. For questions or to verify any of the data, please send us a message.








