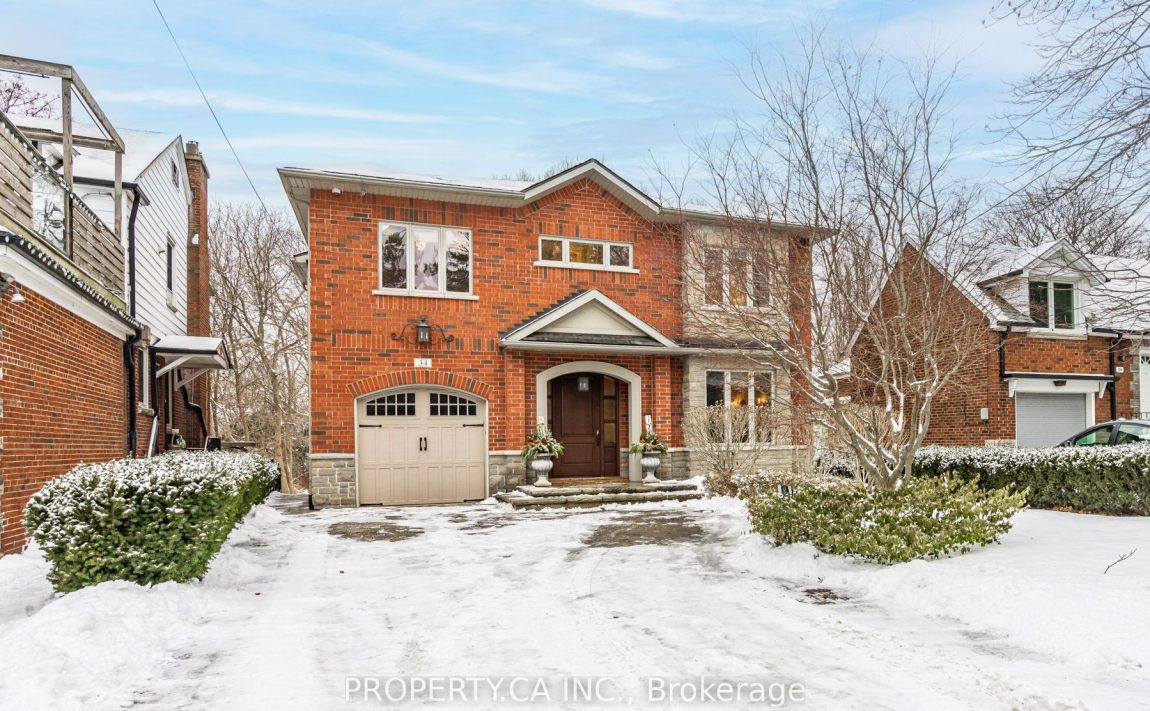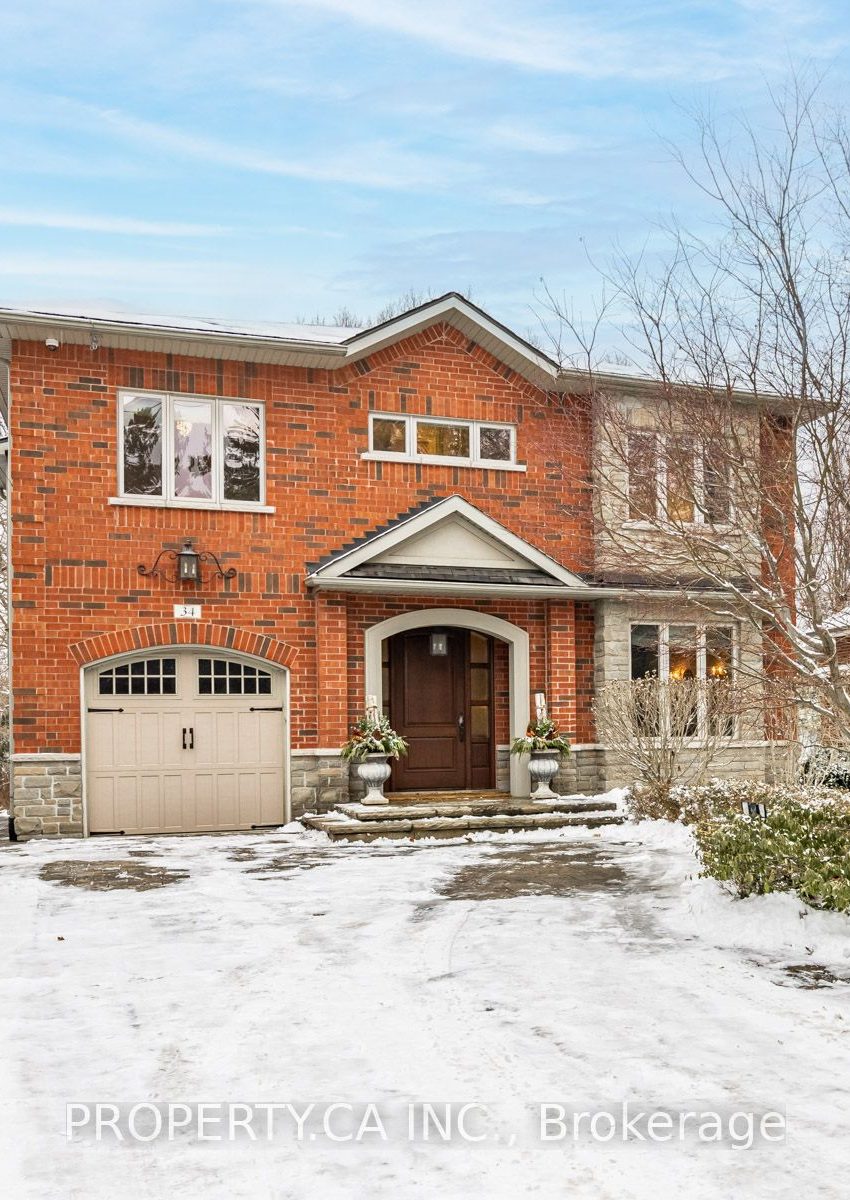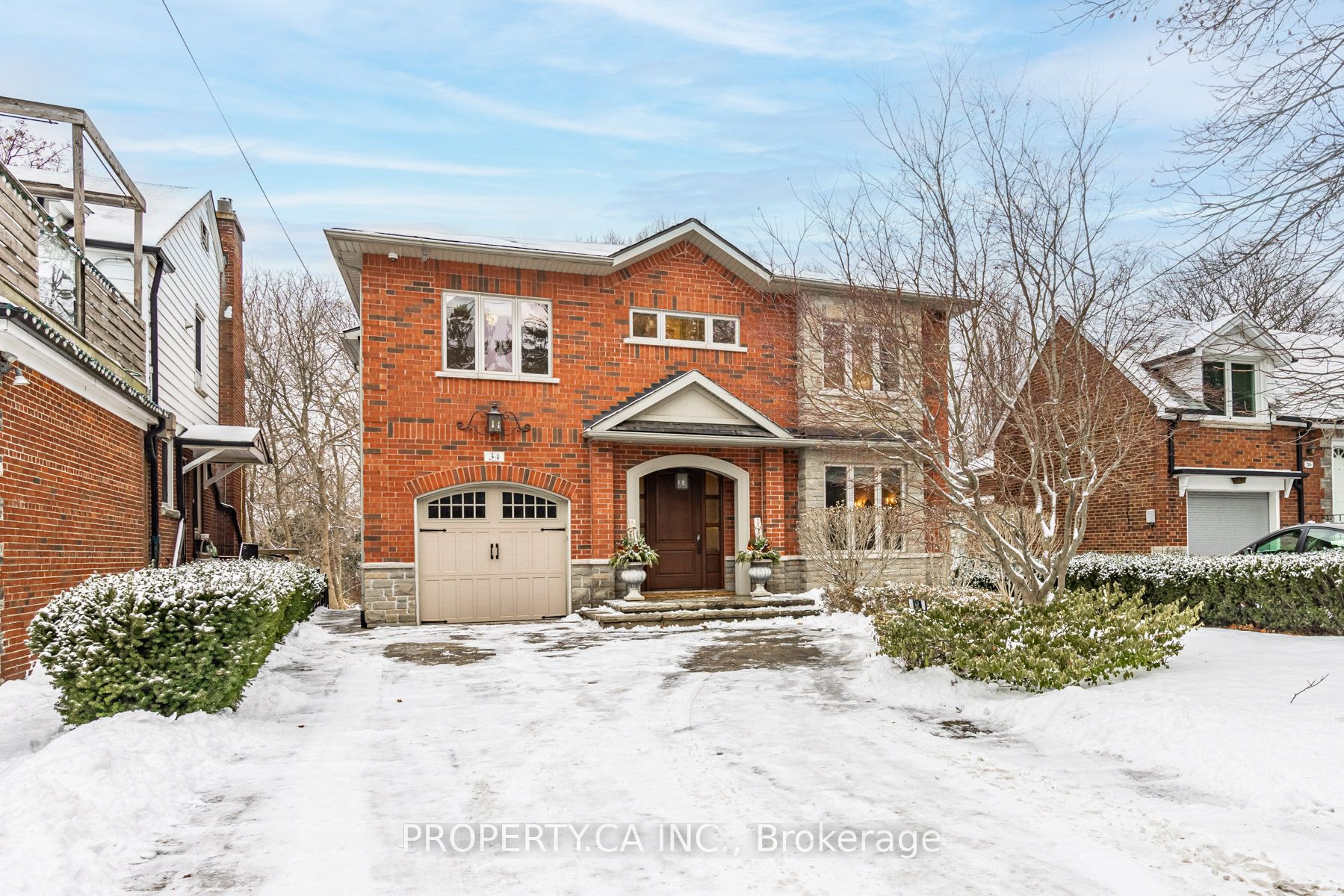Listed
34 Hillside Dr Toronto $4,148,800 For Sale
Predicted Price
3500-5000 Square Feet
Lot Size is 40.00 ft front x
302.00 ft depth
4
Bed
5 Bath
6.00 Parking Spaces
/ 0 Garage Parking
34 Hillside Dr For Sale
Property Taxes are $14470 per year
Front entry is on the West side of
Hillside
Dr
Property style is 2-Storey
Property age unavailable: Contact us for details
Lot Size is 40.00 ft front x
302.00 ft depth
About 34 Hillside Dr
Welcome to this exquisite executive home, thoughtfully designed to blend luxury, comfort, and functionality seamlessly. With 4 spacious bedrooms and 5 beautifully appointed bathrooms, this home is perfect for families and those who love entertaining. The chef-inspired kitchen is a true centerpiece, featuring two expansive islands, dual sinks, and premium built-in appliances, making meal preparation and hosting gatherings effortless and enjoyable. The sun-filled main floor office/library offers an ideal work-from-home space, complete with elegant coffered ceilings and a cozy gas fireplace. Step into the grand living room, where oversized windows flood the space with natural light and provide breathtaking views of the ravine and expansive backyard. The generous outdoor area offers ample space for a future pool or serves as a serene retreat for entertaining guests on the rear patio, surrounded by nature's tranquility. The lower level is designed for relaxation and recreation, featuring a custom-built theatre room perfect for movie nights, as well as a versatile recreation area currently used as a home gym. Modern conveniences include ethernet wiring throughout the home, ensuring seamless connectivity. Additional highlights include soaring ceilings 11 feet in the living room, dining room, and kitchen; nearly 10 feet in the basement theatre room; and over 9 feet on the upper floor, alongside five skylights that enhance natural brightness. The property also offers parking for up to five vehicles, an attached garage, and meticulously landscaped grounds. With its sophisticated design, premium finishes, and exceptional location, this home is truly a must-see opportunity.
Features
Hospital,
Park,
Public Transit,
Ravine,
Included at 34 Hillside Dr
Toronto
Electricity is not included
Air Conditioning is not included
Building Insurance is not included
Located near Broadview Ave & Mortimer
Fireplace is included
Postal Code is M4K 2M2
MLS ID is E11977229
Heating is not included
Water is not included
Located in the Broadview North area
Unit has Forced Air
Gas Heating
AC Central Air system
Located in Toronto
Listed for $4,148,800
No Pool
Finished Basement
Brick Exterior
Municipal Water supply
Located near Broadview Ave & Mortimer
Has a Central Vacuum system
Postal Code is M4K 2M2
MLS ID is E11977229
Fireplace included
Forced Air
Gas Heating
AC Central Air
Built-In Garage included
Located in the Broadview North area
Located in Toronto
Listed for $4,148,800
Sanitation method is Sewers
Located near Broadview Ave & Mortimer
Water Supply is Municipal
Postal Code is M4K 2M2
MLS ID is E11977229
Located in the Broadview North area
Located in Toronto
Sanitation method is Sewers
Listed for $4,148,800
Listed
34 Hillside Dr Toronto $4,148,800
Predicted Price
3500-5000 Square Feet
Lot Size is 40.00 ft front x
302.00 ft depth
4
Bed
5 Bath
6.00 Parking Spaces
34 Hillside Dr For Sale
Property Taxes are $14470 per year
Front entry is on the West side of
Hillside
Dr
Property style is 2-Storey
Property age unavailable: Contact us for details
Lot Size is 40.00 ft front x
302.00 ft depth
Located near Broadview Ave & Mortimer
Fireplace is included
Postal Code is M4K 2M2
MLS ID is E11977229
Located in the Broadview North area
Unit has Forced Air
Gas Heating
AC Central Air system
Located in Toronto
Listed for $4,148,800
No Pool
Finished Basement
Brick Exterior
Municipal Water supply
Fireplace included
Forced Air
Gas Heating
AC Central Air
Built-In Garage included
Located near Broadview Ave & Mortimer
Has a Central Vacuum system
Postal Code is M4K 2M2
MLS ID is E11977229
Located in the Broadview North area
Located in Toronto
Listed for $4,148,800
Sanitation method is Sewers
Located near Broadview Ave & Mortimer
Water Supply is Municipal
Postal Code is M4K 2M2
MLS ID is E11977229
Located in the Broadview North area
Located in Toronto
Sanitation method is Sewers
Listed for $4,148,800
Features
Hospital,
Park,
Public Transit,
Ravine,
Listed
34 Hillside Dr Toronto $4,148,800
Predicted Price
3500-5000 Square Feet
Lot Size is 40.00 ft front x
302.00 ft depth
4
Bed
5 Bath
6.00 Parking Spaces
34 Hillside Dr For Sale
Property Taxes are $14470 per year
Front entry is on the West side of
Hillside
Dr
Property style is 2-Storey
Property age unavailable: Contact us for details
Lot Size is 40.00 ft front x
302.00 ft depth
Located near Broadview Ave & Mortimer
Fireplace is included
Postal Code is M4K 2M2
MLS ID is E11977229
Located in the Broadview North area
Unit has Forced Air
Gas Heating
AC Central Air system
Located in Toronto
Listed for $4,148,800
No Pool
Finished Basement
Brick Exterior
Municipal Water supply
Fireplace included
Forced Air
Gas Heating
AC Central Air
Built-In Garage included
Located near Broadview Ave & Mortimer
Has a Central Vacuum system
Postal Code is M4K 2M2
MLS ID is E11977229
Located in the Broadview North area
Located in Toronto
Listed for $4,148,800
Sanitation method is Sewers
Located near Broadview Ave & Mortimer
Water Supply is Municipal
Postal Code is M4K 2M2
MLS ID is E11977229
Located in the Broadview North area
Located in Toronto
Sanitation method is Sewers
Listed for $4,148,800
Features
Hospital,
Park,
Public Transit,
Ravine,
Recent News
Data courtesy of PROPERTY.CA INC.. Disclaimer: UnityRE takes care in ensuring accurate information, however all content on this page should be used for reference purposes only. For questions or to verify any of the data, please send us a message.















































