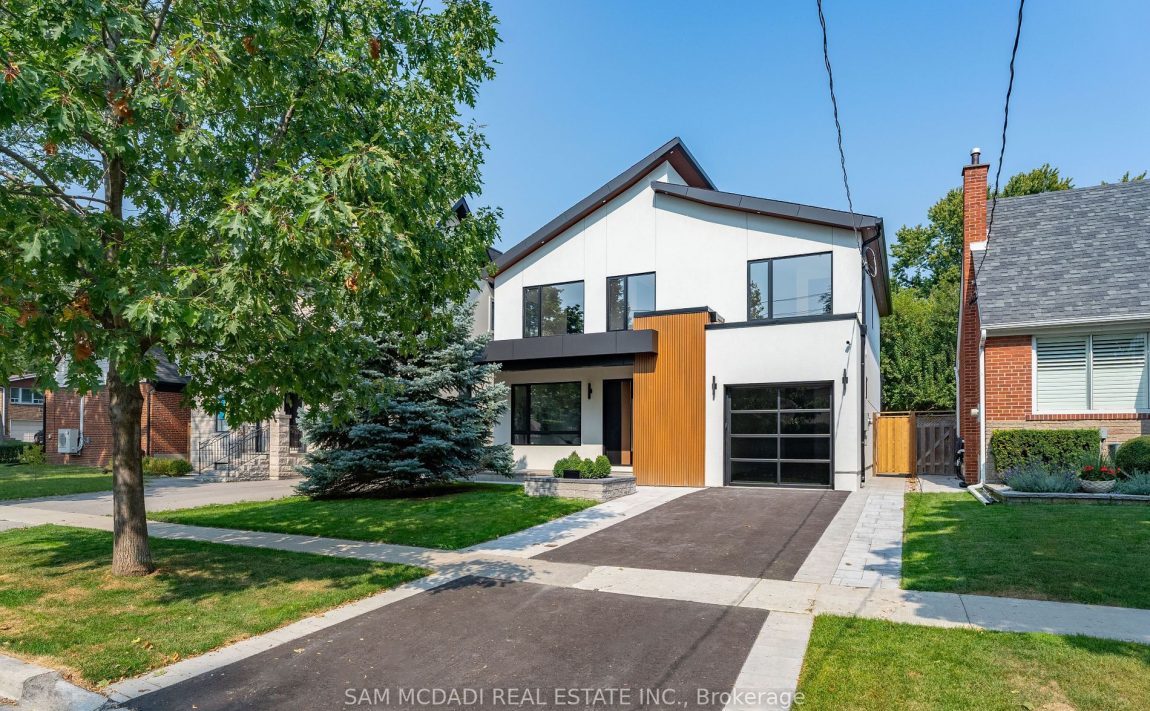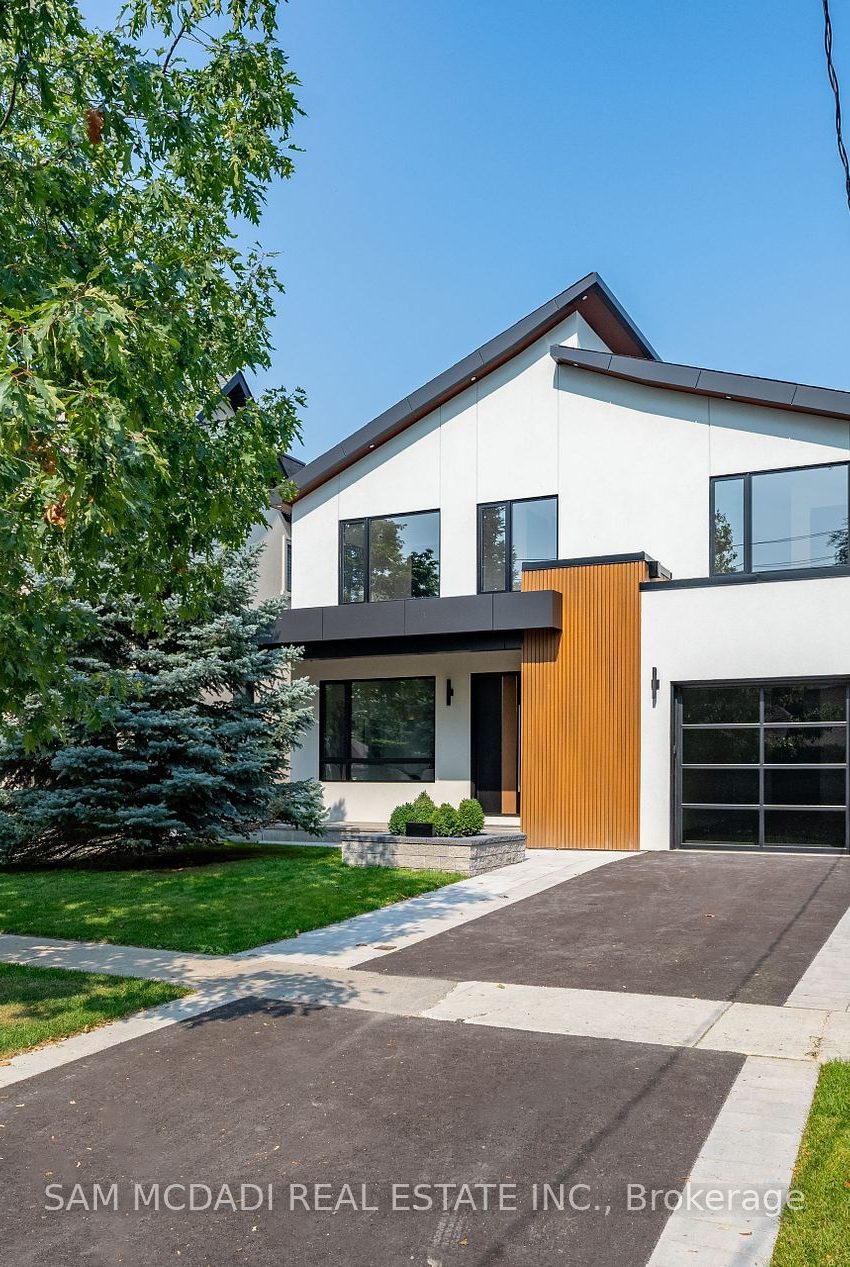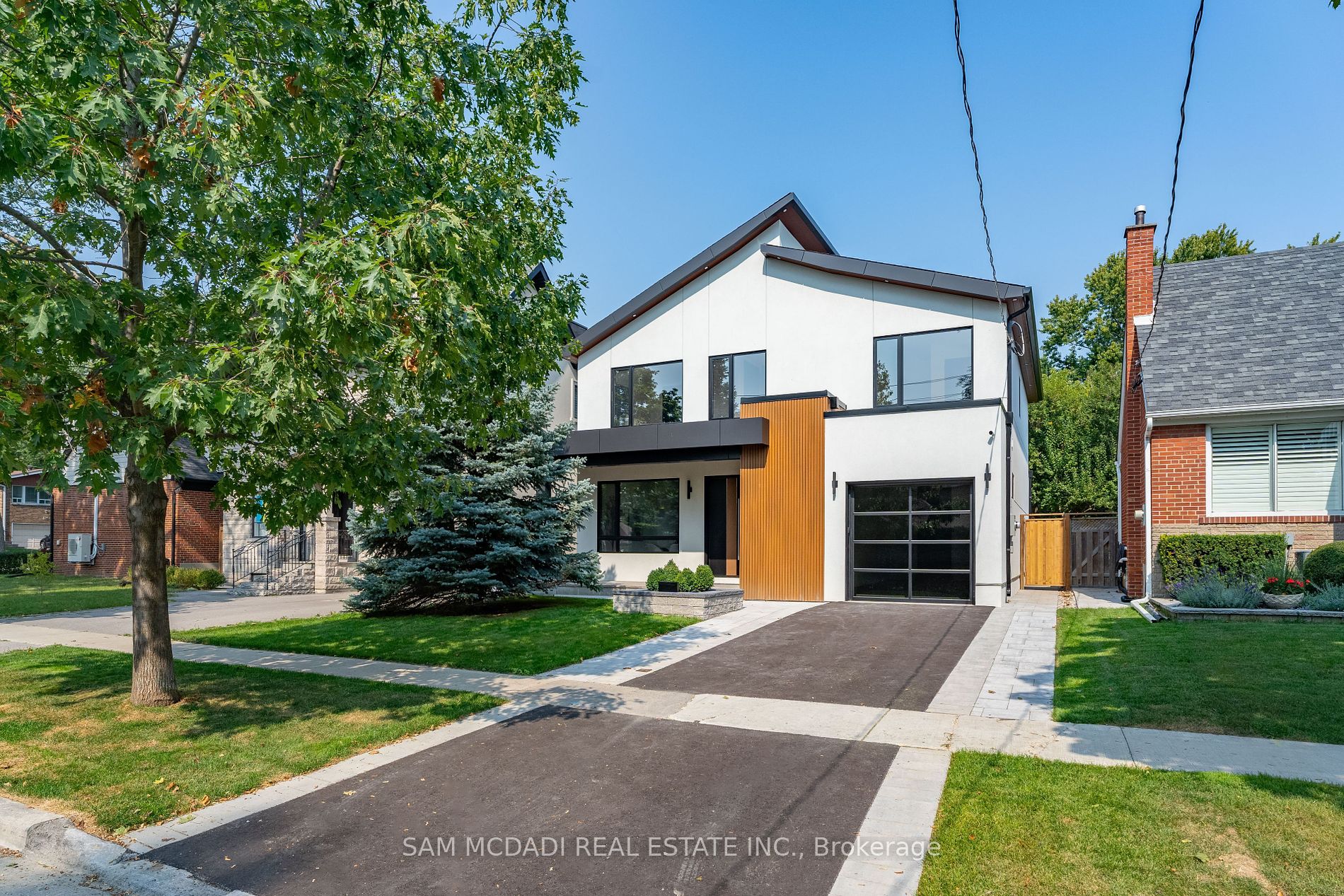Listed
32 Swan Ave Toronto $3,499,000 For Sale
Predicted Price
2500-3000 Square Feet
Lot Size is 42.00 ft front x
120.00 ft depth
4
Bed
5 Bath
2.00 Parking Spaces
/ 0 Garage Parking
32 Swan Ave For Sale
Property Taxes are $5357 per year
Front entry is on the North side of
Swan
Ave
Property style is 2-Storey
Property age unavailable: Contact us for details
Lot Size is 42.00 ft front x
120.00 ft depth
About 32 Swan Ave
Welcome to your dream home situated in a vibrant neighbourhood in Etobicoke! This meticulously designed residence features 4+1 bedrooms and 5 bathrooms and boasts an approx. 3,500sqft of interior living space. As you step inside, you are greeted by light oak hardwood flooring, enhancing pot lights and large windows that accentuates the open-concept layout with natural light. The gourmet kitchen is a chef's delight, boasting high-end Thermador built-in appliances, Dekton countertops, and a convenient walk-out to the backyard deck, complete with a gas fireplace for cozy gatherings. Upstairs, the primary suite serves as the 'Crown Jewel' of the home. It offers serene views of the beautifully manicured backyard through expansive windows, a spacious walk-in closet and a opulent 5-piece ensuite featuring a relaxing freestanding bath tub and heated ceramic tile floors. Down the hall, you will find 3 exquisite bedrooms, each with its own closet as well as, a 3-piece ensuite and a 5 piece bath equipped with heated floors, LED mirrors and modern floating toilets and sinks. The lower level is perfect for entertainment, featuring a large bedroom with a walk-in closet, a 3-piece bath with heated floors, a spacious recreation room with a wet bar boasting ample cabinetry, and a wine fridge. The space is elevated by vinyl flooring and LED pot lights throughout. This remarkable home is an absolute must-see! **EXTRAS** Amazing location, in close proximity to all amenities including renowned public and private schools, Islington Golf Club, Wedgewood Park Outdoor Pool and Rink. A short commute to Kipling Terminal and GO Station, and Sherway Gardens.
Features
Fenced Yard,
Golf,
Park,
Place Of Worship,
Public Transit,
School
Included at 32 Swan Ave
Toronto
Electricity is not included
Air Conditioning is not included
Building Insurance is not included
Located near Burnhamthorpe Rd/Kipling Ave
Fireplace is included
Postal Code is M9B 1V4
MLS ID is W11973344
Heating is not included
Water is not included
Located in the Islington-City Centre West area
Unit has Forced Air
Gas Heating
AC Central Air system
Located in Toronto
Listed for $3,499,000
No Pool
Finished Basement
Alum Siding Exterior
Municipal Water supply
Located near Burnhamthorpe Rd/Kipling Ave
No Central Vacuum system
Postal Code is M9B 1V4
MLS ID is W11973344
Fireplace included
Forced Air
Gas Heating
AC Central Air
Attached Garage included
Located in the Islington-City Centre West area
Zoning is RD
Located in Toronto
Listed for $3,499,000
Sanitation method is Sewers
Located near Burnhamthorpe Rd/Kipling Ave
Water Supply is Municipal
Postal Code is M9B 1V4
MLS ID is W11973344
Located in the Islington-City Centre West area
Zoning is RD
Located in Toronto
Sanitation method is Sewers
Listed for $3,499,000
Listed
32 Swan Ave Toronto $3,499,000
Predicted Price
2500-3000 Square Feet
Lot Size is 42.00 ft front x
120.00 ft depth
4
Bed
5 Bath
2.00 Parking Spaces
32 Swan Ave For Sale
Property Taxes are $5357 per year
Front entry is on the North side of
Swan
Ave
Property style is 2-Storey
Property age unavailable: Contact us for details
Lot Size is 42.00 ft front x
120.00 ft depth
Located near Burnhamthorpe Rd/Kipling Ave
Fireplace is included
Postal Code is M9B 1V4
MLS ID is W11973344
Located in the Islington-City Centre West area
Unit has Forced Air
Gas Heating
AC Central Air system
Located in Toronto
Listed for $3,499,000
No Pool
Finished Basement
Alum Siding Exterior
Municipal Water supply
Fireplace included
Forced Air
Gas Heating
AC Central Air
Attached Garage included
Located near Burnhamthorpe Rd/Kipling Ave
No Central Vacuum system
Postal Code is M9B 1V4
MLS ID is W11973344
Located in the Islington-City Centre West area
Zoning is RD
Located in Toronto
Listed for $3,499,000
Sanitation method is Sewers
Located near Burnhamthorpe Rd/Kipling Ave
Water Supply is Municipal
Postal Code is M9B 1V4
MLS ID is W11973344
Located in the Islington-City Centre West area
Zoning is RD
Located in Toronto
Sanitation method is Sewers
Listed for $3,499,000
Features
Fenced Yard,
Golf,
Park,
Place Of Worship,
Public Transit,
School
Listed
32 Swan Ave Toronto $3,499,000
Predicted Price
2500-3000 Square Feet
Lot Size is 42.00 ft front x
120.00 ft depth
4
Bed
5 Bath
2.00 Parking Spaces
32 Swan Ave For Sale
Property Taxes are $5357 per year
Front entry is on the North side of
Swan
Ave
Property style is 2-Storey
Property age unavailable: Contact us for details
Lot Size is 42.00 ft front x
120.00 ft depth
Located near Burnhamthorpe Rd/Kipling Ave
Fireplace is included
Postal Code is M9B 1V4
MLS ID is W11973344
Located in the Islington-City Centre West area
Unit has Forced Air
Gas Heating
AC Central Air system
Located in Toronto
Listed for $3,499,000
No Pool
Finished Basement
Alum Siding Exterior
Municipal Water supply
Fireplace included
Forced Air
Gas Heating
AC Central Air
Attached Garage included
Located near Burnhamthorpe Rd/Kipling Ave
No Central Vacuum system
Postal Code is M9B 1V4
MLS ID is W11973344
Located in the Islington-City Centre West area
Zoning is RD
Located in Toronto
Listed for $3,499,000
Sanitation method is Sewers
Located near Burnhamthorpe Rd/Kipling Ave
Water Supply is Municipal
Postal Code is M9B 1V4
MLS ID is W11973344
Located in the Islington-City Centre West area
Zoning is RD
Located in Toronto
Sanitation method is Sewers
Listed for $3,499,000
Features
Fenced Yard,
Golf,
Park,
Place Of Worship,
Public Transit,
School
Recent News
Data courtesy of SAM MCDADI REAL ESTATE INC.. Disclaimer: UnityRE takes care in ensuring accurate information, however all content on this page should be used for reference purposes only. For questions or to verify any of the data, please send us a message.















































