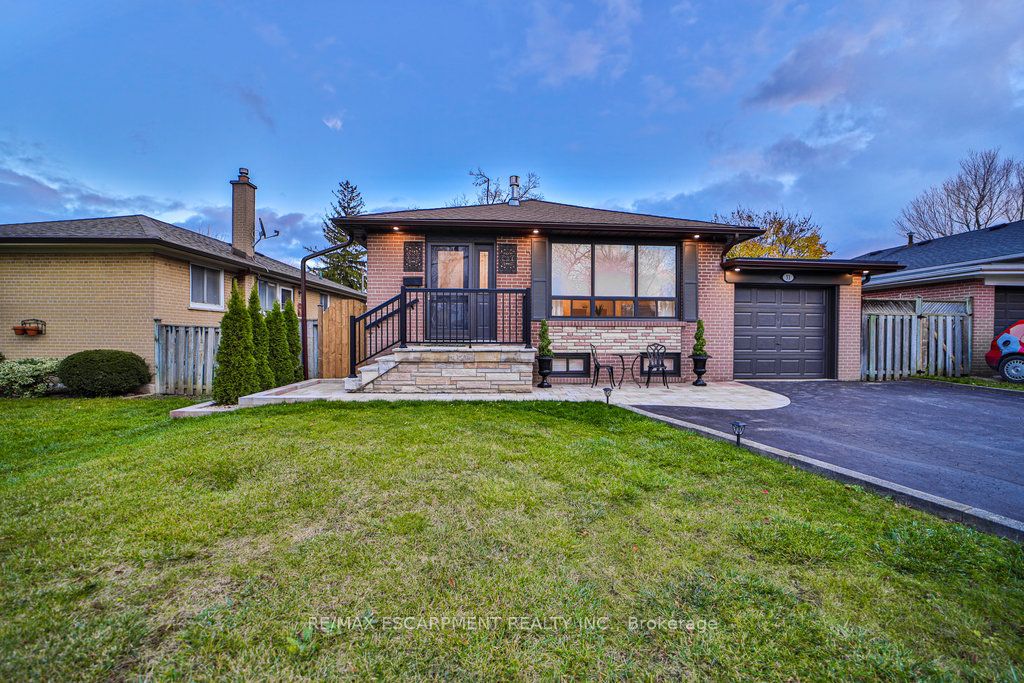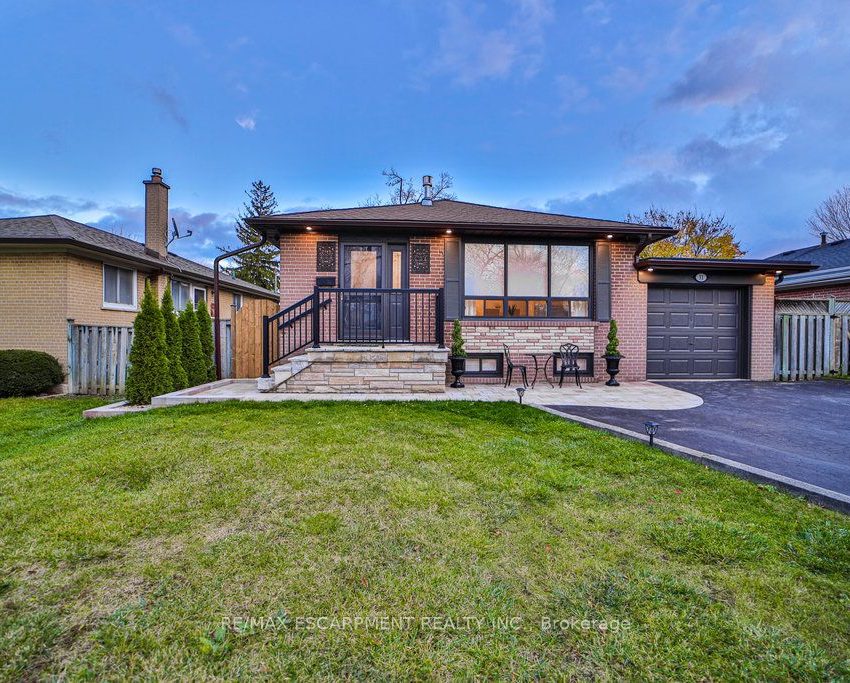Listed
31 Nuffield Dr Toronto $1,369,000 For Sale
Predicted Price
1100-1500 Square Feet
Lot Size is 50.00 ft front x
109.16 ft depth
3
Bed
2 Bath
5.00 Parking Spaces
/ 0 Garage Parking
31 Nuffield Dr For Sale
Property Taxes are $4449 per year
Front entry is on the South side of
Nuffield
Dr
Property style is Bungalow
Property is approximately 51-99 years old
Lot Size is 50.00 ft front x
109.16 ft depth
About 31 Nuffield Dr
Welcome to this meticulously maintained, turn key, renovated open concept all brick bungalow. In-law suite or rental potential with separate entrance. 3+ bedrooms, two 4pc baths, chef's custom kitchen with stainless steel appliances, quartz counters, backsplash, waterfall island with double sink and touchless faucet. This home features pot lights, crown moulding, and engineered hardwood flooring throughout main floor. Living room with gas Fire place and custom floor to ceiling quartz surround. Dining rm with feature wall. Lovely wood staircase leading to an amazing finished lower level (2024) with pot lights, vinyl flooring, recreation room with shelving, feature wall, office or 4th bedroom, exercise area. 2nd kitchen with appliances, laundry area with W/D and 4pc bath, updated panel w/200 amp service. Fully fenced private landscaped property with perennial gardens, shed, and interlock patio &walkway backing onto walking path, playground and park. Front stone walkway, gate and exterior pot lights( 2024) Security Camera, and Alarm system. Walking distance to Guildwood Go Station, Guild Park Gardens, schools and amenities.
Features
Arts Centre,
Beach,
Fenced Yard,
Grnbelt/Conserv,
Library,
Park
Included at 31 Nuffield Dr
Toronto
Electricity is not included
Air Conditioning is not included
Building Insurance is not included
Located near Livingston Rd to Toynbee Trail to Nuffield Drive
Fireplace is included
There is no Elevator
Postal Code is M1E 1H3
MLS ID is E11894860
Heating is not included
Water is not included
Located in the Guildwood area
Unit has Forced Air
Gas Heating
AC Central Air system
Located in Toronto
Listed for $1,369,000
No Pool
Finished Basement
Brick Exterior
Municipal Water supply
Located near Livingston Rd to Toynbee Trail to Nuffield Drive
No Elevator
Postal Code is M1E 1H3
MLS ID is E11894860
Fireplace included
Forced Air
Gas Heating
AC Central Air
Attached Garage included
Located in the Guildwood area
Located in Toronto
Listed for $1,369,000
Sanitation method is Sewers
Located near Livingston Rd to Toynbee Trail to Nuffield Drive
Water Supply is Municipal
Postal Code is M1E 1H3
MLS ID is E11894860
Located in the Guildwood area
Located in Toronto
Sanitation method is Sewers
Listed for $1,369,000
Listed
31 Nuffield Dr Toronto $1,369,000
Predicted Price
1100-1500 Square Feet
Lot Size is 50.00 ft front x
109.16 ft depth
3
Bed
2 Bath
5.00 Parking Spaces
31 Nuffield Dr For Sale
Property Taxes are $4449 per year
Front entry is on the South side of
Nuffield
Dr
Property style is Bungalow
Property is approximately 51-99 years old
Lot Size is 50.00 ft front x
109.16 ft depth
Located near Livingston Rd to Toynbee Trail to Nuffield Drive
Fireplace is included
There is no Elevator
Postal Code is M1E 1H3
MLS ID is E11894860
Located in the Guildwood area
Unit has Forced Air
Gas Heating
AC Central Air system
Located in Toronto
Listed for $1,369,000
No Pool
Finished Basement
Brick Exterior
Municipal Water supply
Fireplace included
Forced Air
Gas Heating
AC Central Air
Attached Garage included
Located near Livingston Rd to Toynbee Trail to Nuffield Drive
No Elevator
Postal Code is M1E 1H3
MLS ID is E11894860
Located in the Guildwood area
Located in Toronto
Listed for $1,369,000
Sanitation method is Sewers
Located near Livingston Rd to Toynbee Trail to Nuffield Drive
Water Supply is Municipal
Postal Code is M1E 1H3
MLS ID is E11894860
Located in the Guildwood area
Located in Toronto
Sanitation method is Sewers
Listed for $1,369,000
Features
Arts Centre,
Beach,
Fenced Yard,
Grnbelt/Conserv,
Library,
Park
Listed
31 Nuffield Dr Toronto $1,369,000
Predicted Price
1100-1500 Square Feet
Lot Size is 50.00 ft front x
109.16 ft depth
3
Bed
2 Bath
5.00 Parking Spaces
31 Nuffield Dr For Sale
Property Taxes are $4449 per year
Front entry is on the South side of
Nuffield
Dr
Property style is Bungalow
Property is approximately 51-99 years old
Lot Size is 50.00 ft front x
109.16 ft depth
Located near Livingston Rd to Toynbee Trail to Nuffield Drive
Fireplace is included
There is no Elevator
Postal Code is M1E 1H3
MLS ID is E11894860
Located in the Guildwood area
Unit has Forced Air
Gas Heating
AC Central Air system
Located in Toronto
Listed for $1,369,000
No Pool
Finished Basement
Brick Exterior
Municipal Water supply
Fireplace included
Forced Air
Gas Heating
AC Central Air
Attached Garage included
Located near Livingston Rd to Toynbee Trail to Nuffield Drive
No Elevator
Postal Code is M1E 1H3
MLS ID is E11894860
Located in the Guildwood area
Located in Toronto
Listed for $1,369,000
Sanitation method is Sewers
Located near Livingston Rd to Toynbee Trail to Nuffield Drive
Water Supply is Municipal
Postal Code is M1E 1H3
MLS ID is E11894860
Located in the Guildwood area
Located in Toronto
Sanitation method is Sewers
Listed for $1,369,000
Features
Arts Centre,
Beach,
Fenced Yard,
Grnbelt/Conserv,
Library,
Park
Recent News
Data courtesy of RE/MAX ESCARPMENT REALTY INC.. Disclaimer: UnityRE takes care in ensuring accurate information, however all content on this page should be used for reference purposes only. For questions or to verify any of the data, please send us a message.







