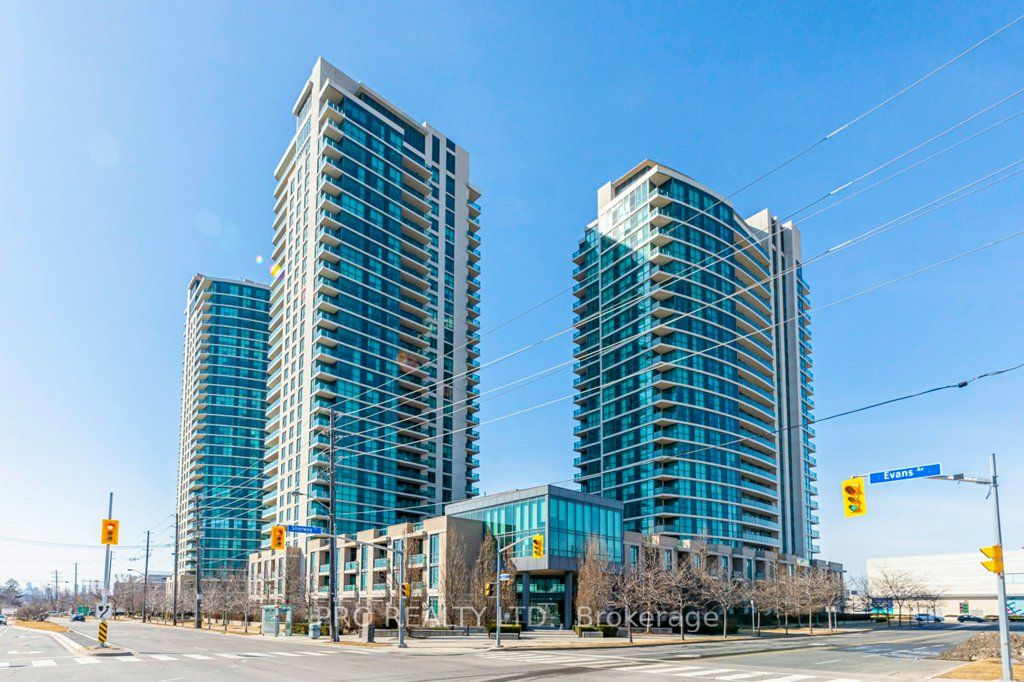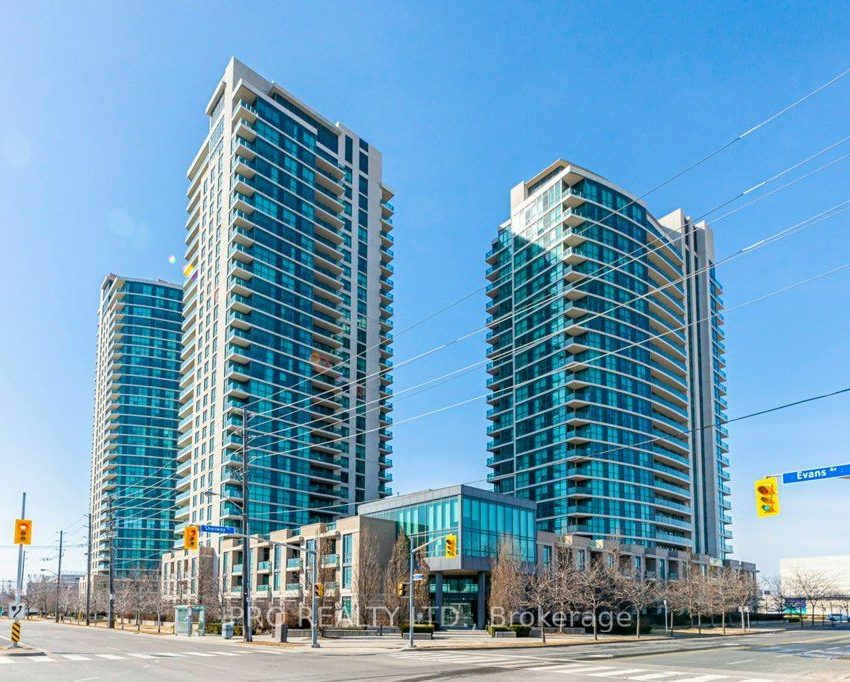Listed
308 – 205 Sherway Gardens Rd E Toronto $599,000 For Sale
205 Sherway Gardens Rd E For Sale
Property Taxes are $2604 per year
Unit 308
has East views
Property style is Apartment
Property is approximately 11-15 years old
Maintenance Fees are $702.45 per month
Pets Allowed with some restrictions
About 205 Sherway Gardens Rd E
Welcome home! This gorgeous 1 bedroom plus den (Large enough to be used as a bedroom) is bright + spacious kitchen features wall to wall pantry, stainless steel appliances and breakfast bar. Main living area has wood floors, open concept large dining room and walk out to private balcony. You will be walking distance to Sherway Gardens mall, restaurants and TTC at your door step. Just a few minutes drive to highway 427 & Gardiner express and most big box stores.
Features
Hospital,
Library,
Park,
Public Transit,
Ravine,
School
Included at 205 Sherway Gardens Rd E
Toronto
Electricity is not included
Air Conditioning is included
Building Insurance is included
Located near SHERWAY GARDENS & THE WEST MALL
Owned Parking
Parking Type is Underground
Ensuite Laundry included
Ensuite
Postal Code is M9C 0A5
MLS ID is W12014863
Heating is included
Water is included
Owned Locker included
Located in the Islington-City Centre West area
Unit has Forced Air
Gas Heating
AC Central Air system
This unit has an Open Balcony
Located in Toronto
Listed for $599,000
No Basement
Concrete Exterior
Located near SHERWAY GARDENS & THE WEST MALL
No Central Vacuum system
Postal Code is M9C 0A5
MLS ID is W12014863
No Fireplace included
Forced Air
Gas Heating
AC Central Air
Underground Garage included
Located in the Islington-City Centre West area
Located in Toronto
Listed for $599,000
Located near SHERWAY GARDENS & THE WEST MALL
Postal Code is M9C 0A5
MLS ID is W12014863
Located in the Islington-City Centre West area
Located in Toronto
Listed for $599,000
Listed
308 – 205 Sherway Gardens Rd E Toronto $599,000
205 Sherway Gardens Rd E For Sale
Property Taxes are $2604 per year
Unit 308
has East views
Property style is Apartment
Property is approximately 11-15 years old
Maintenance Fees are $702.45 per month
Pets Allowed with some restrictions
Air Conditioning is included
Building Insurance is included
Heating is included
Water is included
Owned Locker included
Located near SHERWAY GARDENS & THE WEST MALL
Owned Parking
Parking Type is Underground
Ensuite Laundry included
Ensuite
Postal Code is M9C 0A5
MLS ID is W12014863
Located in the Islington-City Centre West area
Unit has Forced Air
Gas Heating
AC Central Air system
This unit has an Open Balcony
Located in Toronto
Listed for $599,000
No Basement
Concrete Exterior
No Fireplace included
Forced Air
Gas Heating
AC Central Air
Underground Garage included
Located near SHERWAY GARDENS & THE WEST MALL
No Central Vacuum system
Postal Code is M9C 0A5
MLS ID is W12014863
Located in the Islington-City Centre West area
Located in Toronto
Listed for $599,000
Located near SHERWAY GARDENS & THE WEST MALL
Postal Code is M9C 0A5
MLS ID is W12014863
Located in the Islington-City Centre West area
Located in Toronto
Listed for $599,000
Features
Hospital,
Library,
Park,
Public Transit,
Ravine,
School
Listed
308 – 205 Sherway Gardens Rd E Toronto $599,000
205 Sherway Gardens Rd E For Sale
Property Taxes are $2604 per year
Unit 308
has East views
Property style is Apartment
Property is approximately 11-15 years old
Maintenance Fees are $702.45 per month
Pets Allowed with some restrictions
Air Conditioning is included
Building Insurance is included
Heating is included
Water is included
Owned Locker included
Located near SHERWAY GARDENS & THE WEST MALL
Owned Parking
Parking Type is Underground
Ensuite Laundry included
Ensuite
Postal Code is M9C 0A5
MLS ID is W12014863
Located in the Islington-City Centre West area
Unit has Forced Air
Gas Heating
AC Central Air system
This unit has an Open Balcony
Located in Toronto
Listed for $599,000
No Basement
Concrete Exterior
No Fireplace included
Forced Air
Gas Heating
AC Central Air
Underground Garage included
Located near SHERWAY GARDENS & THE WEST MALL
No Central Vacuum system
Postal Code is M9C 0A5
MLS ID is W12014863
Located in the Islington-City Centre West area
Located in Toronto
Listed for $599,000
Located near SHERWAY GARDENS & THE WEST MALL
Postal Code is M9C 0A5
MLS ID is W12014863
Located in the Islington-City Centre West area
Located in Toronto
Listed for $599,000
Features
Hospital,
Library,
Park,
Public Transit,
Ravine,
School
Recent News
Data courtesy of IPRO REALTY LTD.. Disclaimer: UnityRE takes care in ensuring accurate information, however all content on this page should be used for reference purposes only. For questions or to verify any of the data, please send us a message.














































