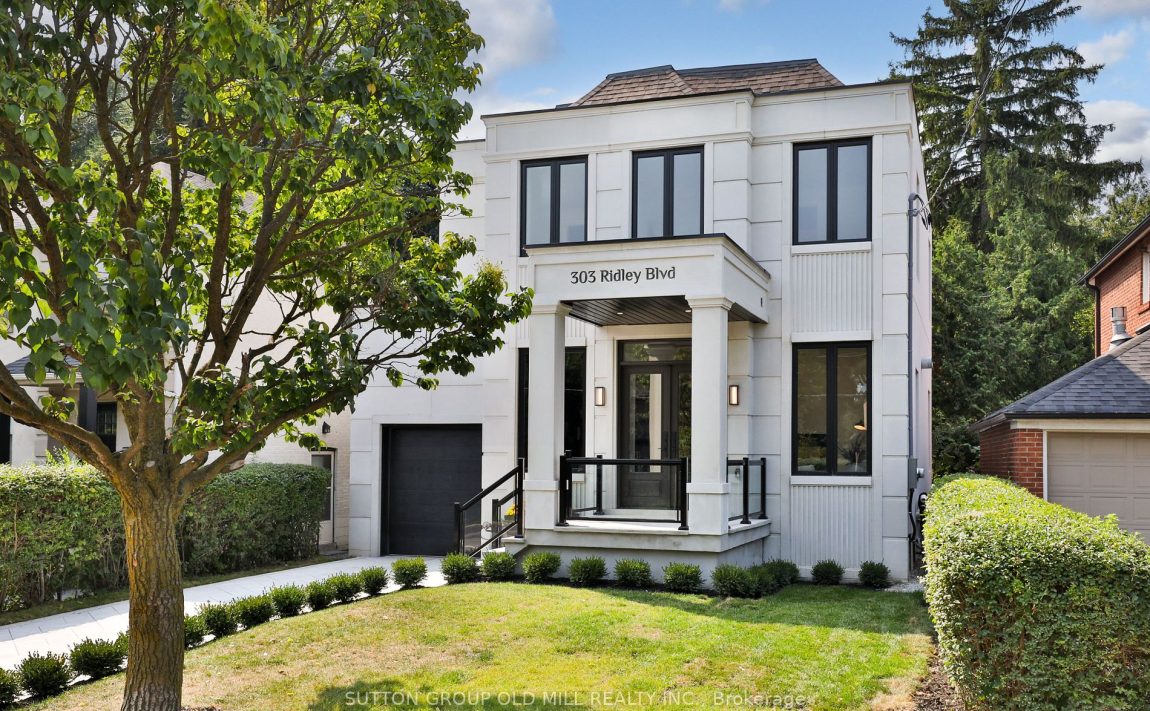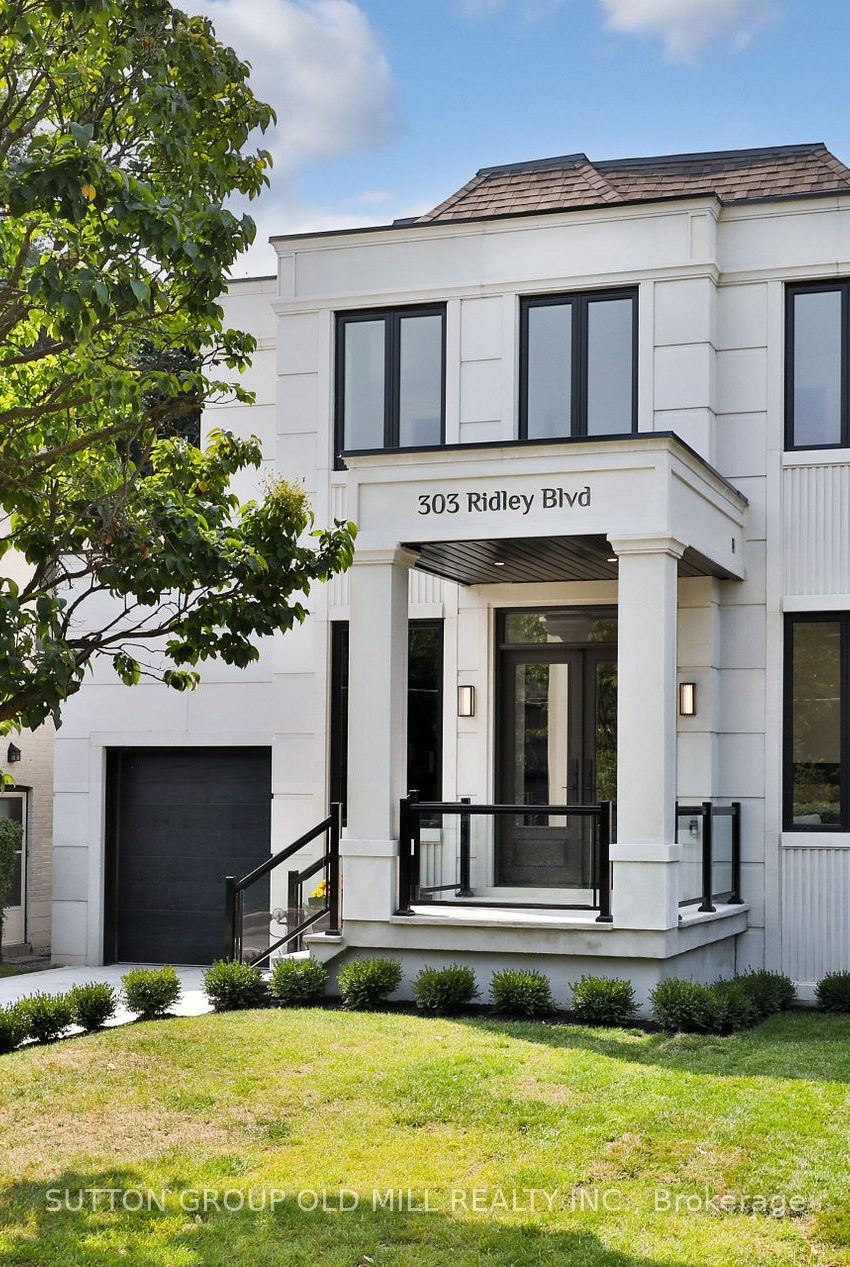Listed
303 Ridley Blvd Toronto $2,490,000 For Sale
Predicted Price
Lot Size is 42.50 ft front x
145.00 ft depth
4
Bed
6 Bath
3.00 Parking Spaces
/ 0 Garage Parking
303 Ridley Blvd For Sale
Property Taxes are $7138 per year
Front entry is on the West side of
Ridley
Blvd
Property style is 2-Storey
Property age unavailable: Contact us for details
Lot Size is 42.50 ft front x
145.00 ft depth
About 303 Ridley Blvd
Stunning new custom home in the coveted Armour Heights neighbourhood. This incredible 4+1 bedroom, 6 bathroom home offers a highly functional, modern design with high ceilings and gleaming light hardwood floors, flooded with natural light throughout. An open concept main floor ideal for families and those who love entertaining, featuring a main floor office, formal living room, dining room with servery, mudroom and powder room. A fabulous custom kitchen with quartz counters, a waterfall island and breakfast bar overlooking a lovely family room and ample dining space for large gatherings. Walk out to a custom wood deck and extremely deep backyard, ideal for relaxation or play. The second floor features a luxurious primary retreat with a 5-piece ensuite, walk-in closet, and private balcony, plus two well-appointed bedrooms with a semi-ensuite and a fourth bedroom with a large walk-in closet and 4-piece ensuite. The convenient laundry room completes this level. Step into the lower level to find a spacious rec room, a versatile nanny suite with 3-piece ensuite, sixth bathroom and additional laundry room. Enjoy seamless indoor-outdoor living with a large walk-out to the backyard.Attached garage. Zoned for the highly rated Summit Heights PS and William Lyon Mackenzie CI. Steps to shops and restaurants in Wilson Heights. A great opportunity not to be missed! **EXTRAS** Attached garage. Zoned for the highly rated Summit Heights PS and William Lyon Mackenzie CI. Steps to shops and restaurants in Wilson Heights. A great opportunity not to be missed!
Features
Included at 303 Ridley Blvd
Toronto
Electricity is not included
Air Conditioning is not included
Building Insurance is not included
Located near Avenue/Wilson
Fireplace is included
Postal Code is M3H 1K8
MLS ID is C11982580
Heating is not included
Water is not included
Located in the Lansing-Westgate area
Unit has Forced Air
Gas Heating
AC Central Air system
Located in Toronto
Listed for $2,490,000
No Pool
Fin W/O Basement
Stone Exterior
Municipal Water supply
Located near Avenue/Wilson
No Central Vacuum system
Postal Code is M3H 1K8
MLS ID is C11982580
Fireplace included
Forced Air
Gas Heating
AC Central Air
Attached Garage included
Located in the Lansing-Westgate area
Located in Toronto
Listed for $2,490,000
Sanitation method is Sewers
Located near Avenue/Wilson
Water Supply is Municipal
Postal Code is M3H 1K8
MLS ID is C11982580
Located in the Lansing-Westgate area
Located in Toronto
Sanitation method is Sewers
Listed for $2,490,000
Listed
303 Ridley Blvd Toronto $2,490,000
Predicted Price
Lot Size is 42.50 ft front x
145.00 ft depth
4
Bed
6 Bath
3.00 Parking Spaces
303 Ridley Blvd For Sale
Property Taxes are $7138 per year
Front entry is on the West side of
Ridley
Blvd
Property style is 2-Storey
Property age unavailable: Contact us for details
Lot Size is 42.50 ft front x
145.00 ft depth
Located near Avenue/Wilson
Fireplace is included
Postal Code is M3H 1K8
MLS ID is C11982580
Located in the Lansing-Westgate area
Unit has Forced Air
Gas Heating
AC Central Air system
Located in Toronto
Listed for $2,490,000
No Pool
Fin W/O Basement
Stone Exterior
Municipal Water supply
Fireplace included
Forced Air
Gas Heating
AC Central Air
Attached Garage included
Located near Avenue/Wilson
No Central Vacuum system
Postal Code is M3H 1K8
MLS ID is C11982580
Located in the Lansing-Westgate area
Located in Toronto
Listed for $2,490,000
Sanitation method is Sewers
Located near Avenue/Wilson
Water Supply is Municipal
Postal Code is M3H 1K8
MLS ID is C11982580
Located in the Lansing-Westgate area
Located in Toronto
Sanitation method is Sewers
Listed for $2,490,000
Features
Listed
303 Ridley Blvd Toronto $2,490,000
Predicted Price
Lot Size is 42.50 ft front x
145.00 ft depth
4
Bed
6 Bath
3.00 Parking Spaces
303 Ridley Blvd For Sale
Property Taxes are $7138 per year
Front entry is on the West side of
Ridley
Blvd
Property style is 2-Storey
Property age unavailable: Contact us for details
Lot Size is 42.50 ft front x
145.00 ft depth
Located near Avenue/Wilson
Fireplace is included
Postal Code is M3H 1K8
MLS ID is C11982580
Located in the Lansing-Westgate area
Unit has Forced Air
Gas Heating
AC Central Air system
Located in Toronto
Listed for $2,490,000
No Pool
Fin W/O Basement
Stone Exterior
Municipal Water supply
Fireplace included
Forced Air
Gas Heating
AC Central Air
Attached Garage included
Located near Avenue/Wilson
No Central Vacuum system
Postal Code is M3H 1K8
MLS ID is C11982580
Located in the Lansing-Westgate area
Located in Toronto
Listed for $2,490,000
Sanitation method is Sewers
Located near Avenue/Wilson
Water Supply is Municipal
Postal Code is M3H 1K8
MLS ID is C11982580
Located in the Lansing-Westgate area
Located in Toronto
Sanitation method is Sewers
Listed for $2,490,000
Features
Recent News
Data courtesy of SUTTON GROUP OLD MILL REALTY INC.. Disclaimer: UnityRE takes care in ensuring accurate information, however all content on this page should be used for reference purposes only. For questions or to verify any of the data, please send us a message.









































