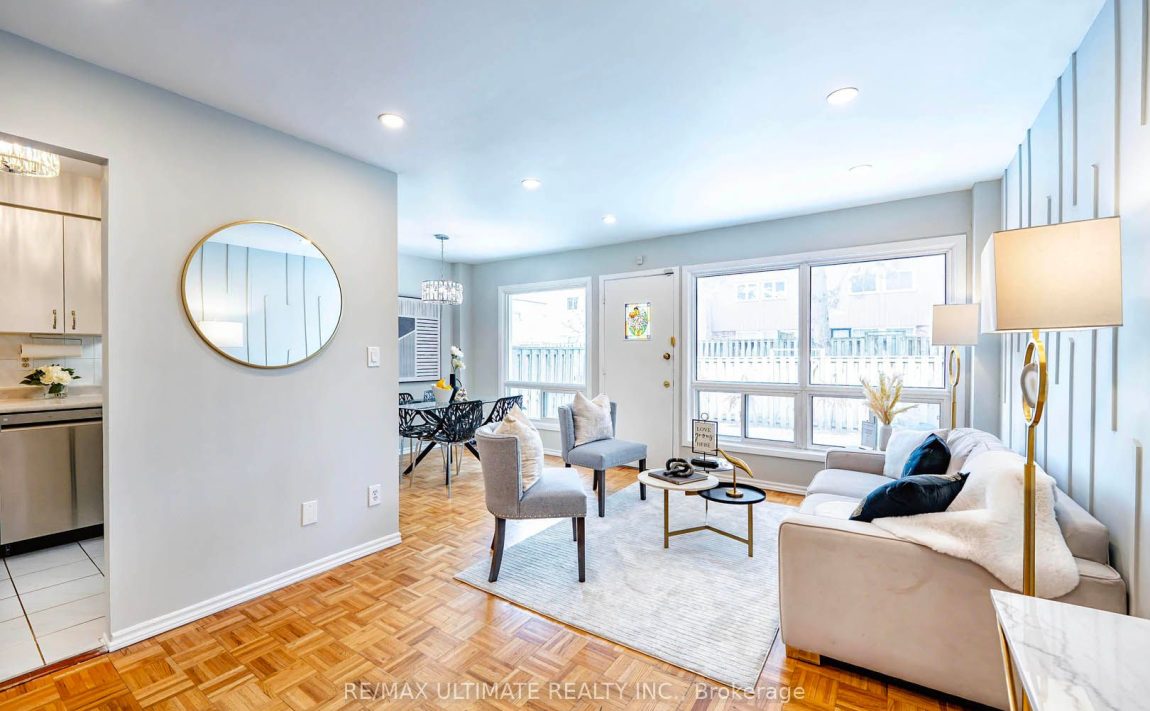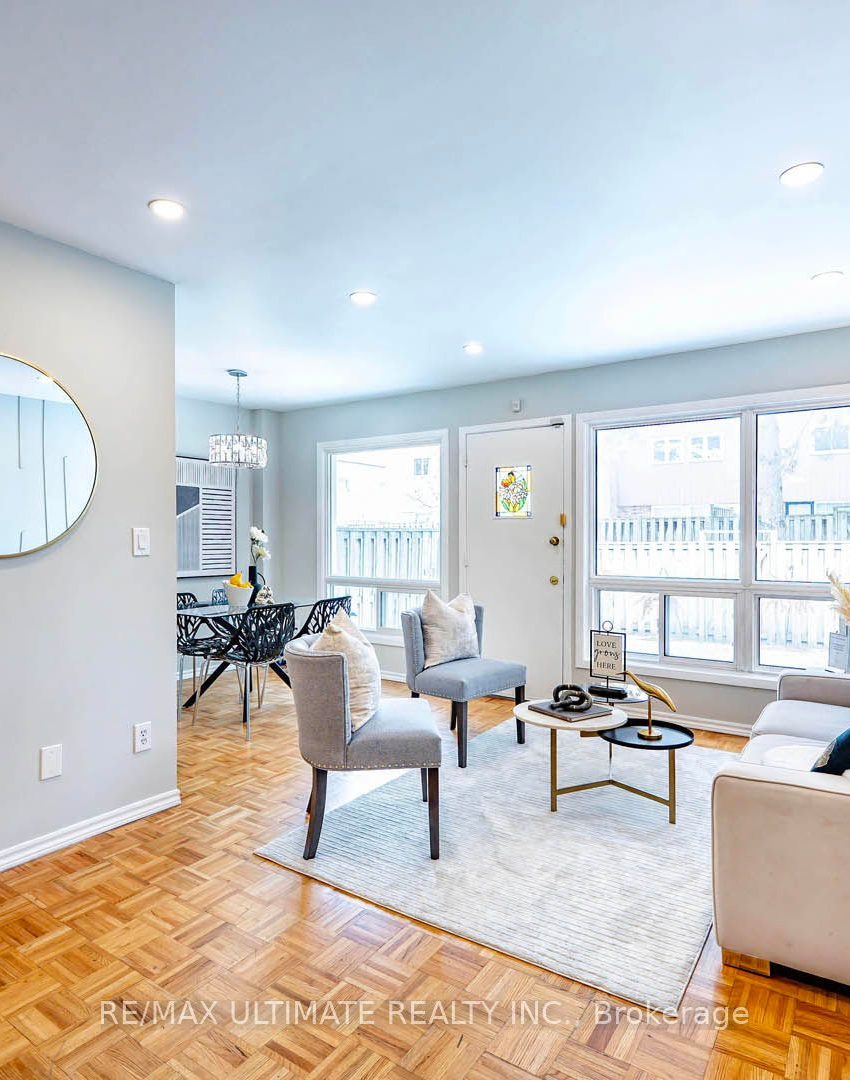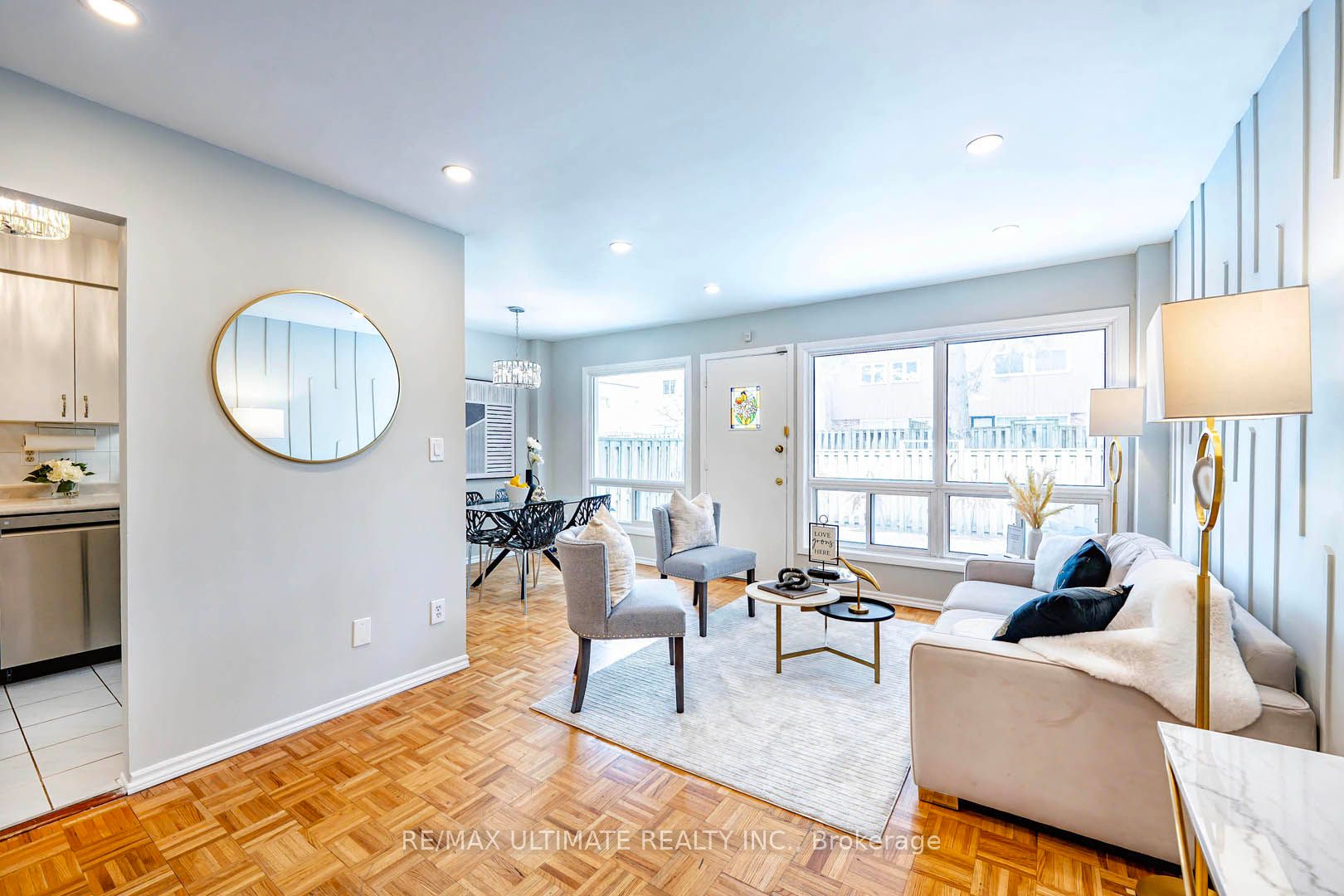Listed
3 Elsa Vine Way Toronto $679,900 For Sale
3 Elsa Vine Way For Sale
Property Taxes are $2796 per year
has South views
Property style is 2-Storey
Property age unavailable: Contact us for details
Maintenance Fees are $613.46 per month
Pets Allowed with some restrictions
About 3 Elsa Vine Way
*Immaculate & Bright Exec 2-Storey Townhouse In The Prestigious Bayview Village *3Bdrm 2Bath W/ Approx. 1,800 Sqft Of Living Space *Meticulously Maintained By The Owners *Freshly Painted, Smooth Ceilings Thru-Out W/ Pot Lights & Custom Feature Walls *Open Concept Living Rm Flooded W/ Natural Light & W/O To A Private Backyard *Dining Rm Overlooking Lush Garden & Green Space *Functional Kitchen S/S Appliances (Newer), Backsplash & Plenty Of Storage *Sun-filled Primary Bdrm W/Potlights, Wide Set Windows & A Large W/I Closet *2 Other Generously Sized Bdrms W/ Large Windows & Well Sized Closets *Newly Renovated Spa-Like Bath W/ Modern Finishes *Open Concept Basement, Perfect For A Rec Room Or Home Office *Upgraded Air Handler, Tankless Water Heater/Central Air-Conditioning *Rare Find 1 Car Garage W/ Private Driveway *Exterior Sidings Being Replace This Summer *Unbeatable Low Maintenance Fee Includes: Lawn Mowing On Front & Backyard, Snow Removal, Water, Bell Fibe High Speed Internet, Bell Fibe TV, Building Insurance/Common Element, Roof & Fence Repair, 1 x Visitor Surface Parking Permit (Can Be Cancelled Anytime), Visitor Parking *Steps To TTC, GO Station, Supermarkets & Plazas *Mins To Library, Community Center, Parks, Hwy 401/404/DVP, Seneca College, IKEA, Canadian Tire, NY General Hospital, Bayview Village Mall, Fairview Mall & Much More! A Rare Find In Bayview Village Don't Miss Out!
Features
Bbqs Allowed,
Fenced Yard,
Visitor Parking,
Hospital,
Library,
Place Of Worship,
Public Transit,
Rec Centre
Included at 3 Elsa Vine Way
Toronto
Electricity is not included
Air Conditioning is not included
Building Insurance is included
Located near Leslie St. & Finch Ave.
Owned Parking
Parking Type is Private
Postal Code is M2J 4H8
MLS ID is C12003635
Heating is not included
Water is included
No locker included
Located in the Bayview Village area
Unit has Forced Air
Gas Heating
AC Central Air system
This unit has no balcony
Located in Toronto
Listed for $679,900
Finished Basement
Alum Siding Exterior
Located near Leslie St. & Finch Ave.
No Central Vacuum system
Postal Code is M2J 4H8
MLS ID is C12003635
No Fireplace included
Forced Air
Gas Heating
AC Central Air
Attached Garage included
Located in the Bayview Village area
Located in Toronto
Listed for $679,900
Located near Leslie St. & Finch Ave.
Postal Code is M2J 4H8
MLS ID is C12003635
Located in the Bayview Village area
Located in Toronto
Listed for $679,900
Listed
3 Elsa Vine Way Toronto $679,900
3 Elsa Vine Way For Sale
Property Taxes are $2796 per year
has South views
Property style is 2-Storey
Property age unavailable: Contact us for details
Maintenance Fees are $613.46 per month
Pets Allowed with some restrictions
Building Insurance is included
Water is included
No locker included
Located near Leslie St. & Finch Ave.
Owned Parking
Parking Type is Private
Postal Code is M2J 4H8
MLS ID is C12003635
Located in the Bayview Village area
Unit has Forced Air
Gas Heating
AC Central Air system
This unit has no balcony
Located in Toronto
Listed for $679,900
Finished Basement
Alum Siding Exterior
No Fireplace included
Forced Air
Gas Heating
AC Central Air
Attached Garage included
Located near Leslie St. & Finch Ave.
No Central Vacuum system
Postal Code is M2J 4H8
MLS ID is C12003635
Located in the Bayview Village area
Located in Toronto
Listed for $679,900
Located near Leslie St. & Finch Ave.
Postal Code is M2J 4H8
MLS ID is C12003635
Located in the Bayview Village area
Located in Toronto
Listed for $679,900
Features
Bbqs Allowed,
Fenced Yard,
Visitor Parking,
Hospital,
Library,
Place Of Worship,
Public Transit,
Rec Centre
Listed
3 Elsa Vine Way Toronto $679,900
3 Elsa Vine Way For Sale
Property Taxes are $2796 per year
has South views
Property style is 2-Storey
Property age unavailable: Contact us for details
Maintenance Fees are $613.46 per month
Pets Allowed with some restrictions
Building Insurance is included
Water is included
No locker included
Located near Leslie St. & Finch Ave.
Owned Parking
Parking Type is Private
Postal Code is M2J 4H8
MLS ID is C12003635
Located in the Bayview Village area
Unit has Forced Air
Gas Heating
AC Central Air system
This unit has no balcony
Located in Toronto
Listed for $679,900
Finished Basement
Alum Siding Exterior
No Fireplace included
Forced Air
Gas Heating
AC Central Air
Attached Garage included
Located near Leslie St. & Finch Ave.
No Central Vacuum system
Postal Code is M2J 4H8
MLS ID is C12003635
Located in the Bayview Village area
Located in Toronto
Listed for $679,900
Located near Leslie St. & Finch Ave.
Postal Code is M2J 4H8
MLS ID is C12003635
Located in the Bayview Village area
Located in Toronto
Listed for $679,900
Features
Bbqs Allowed,
Fenced Yard,
Visitor Parking,
Hospital,
Library,
Place Of Worship,
Public Transit,
Rec Centre
Recent News
Data courtesy of RE/MAX ULTIMATE REALTY INC.. Disclaimer: UnityRE takes care in ensuring accurate information, however all content on this page should be used for reference purposes only. For questions or to verify any of the data, please send us a message.








