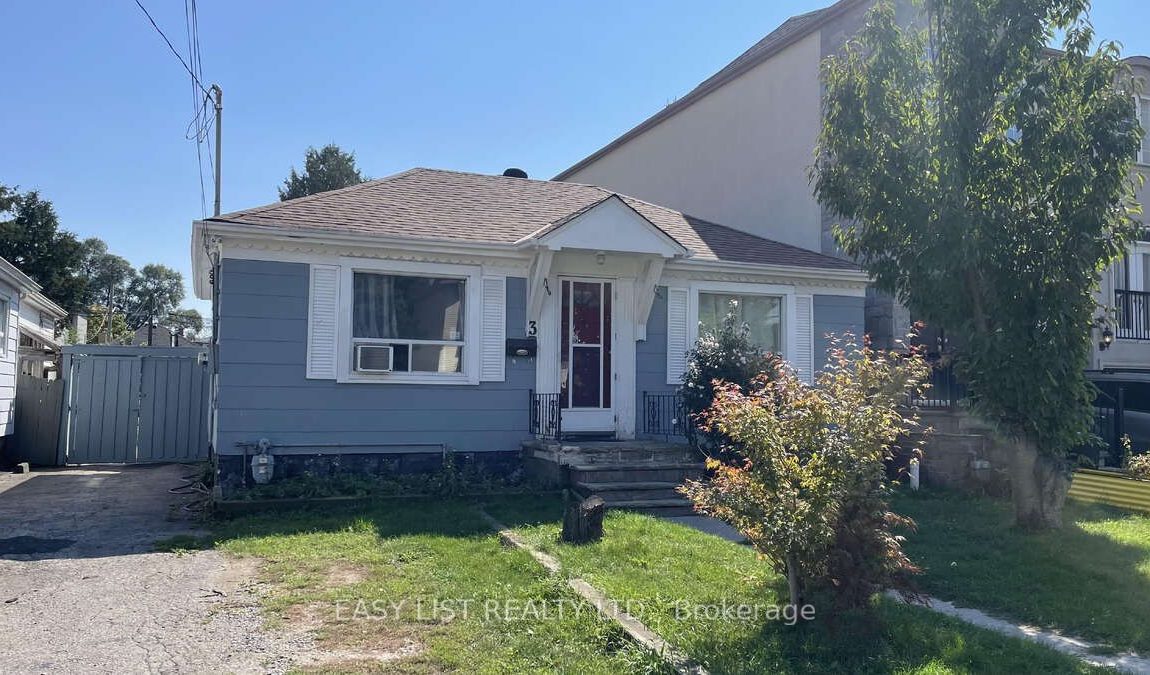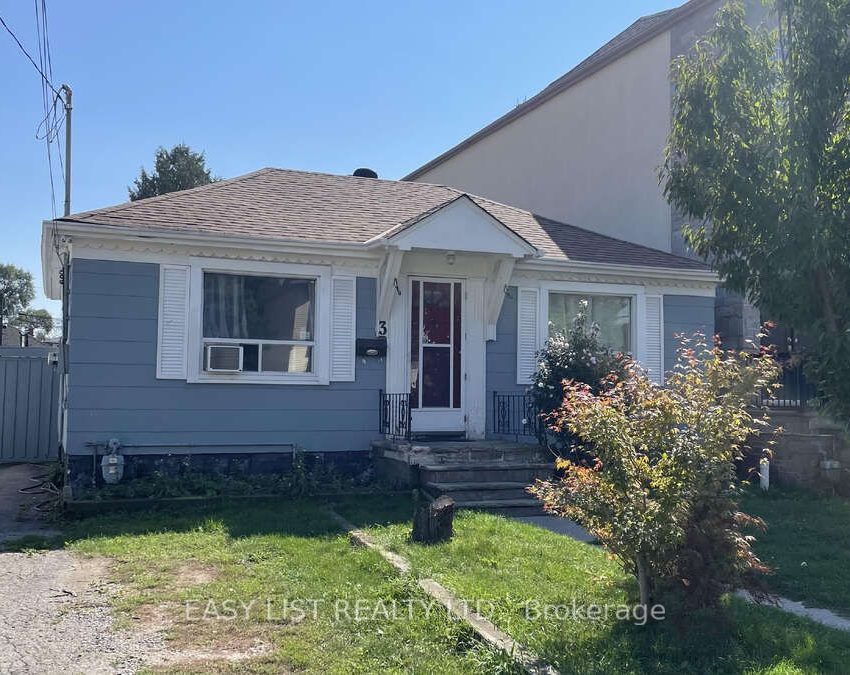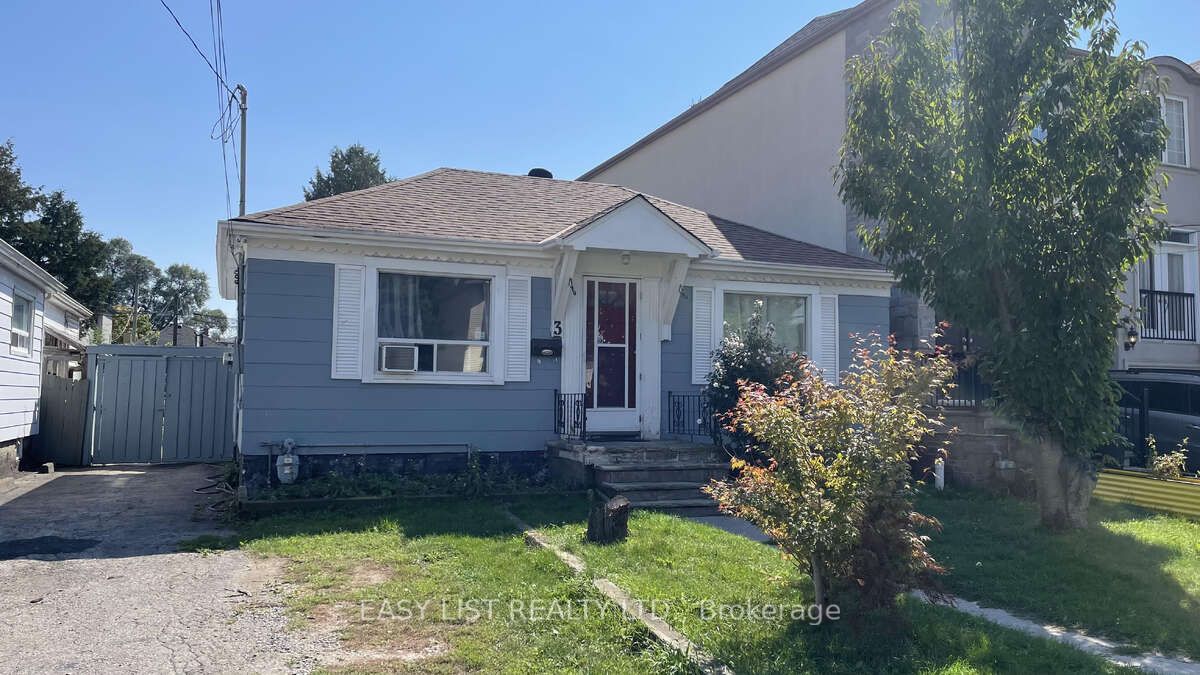Listed
3 Ardell Ave Toronto $1,395,000 For Sale
Predicted Price
Lot Size is 40.00 ft front x
120.00 ft depth
4
Bed
3 Bath
4.00 Parking Spaces
/ 0 Garage Parking
3 Ardell Ave For Sale
Property Taxes are $3497 per year
Front entry is on the North side of
Ardell
Ave
Property style is Bungalow-Raised
Property age unavailable: Contact us for details
Lot Size is 40.00 ft front x
120.00 ft depth
About 3 Ardell Ave
For more info on this property, please click Brochure button. This property features a total of four bedrooms, with an additional three located below grade, and includes three washrooms (two 4-piece and one 3-piece). There are two kitchens plus an additional one, and a separate entrance to a basement. Heating is provided by a forced air gas system, and there are four parking spaces available. Zoned for residential use, this presents an excellent potential opportunity for builders and investors. The lot size measures 40 by 120 feet, potential to divide the property into two independent houses of equal size. Additionally, the garage, originally designed for two cars.
Features
Included at 3 Ardell Ave
Toronto
Electricity is not included
Air Conditioning is not included
Building Insurance is not included
Located near Danforth Ave/Leyton Ave
Postal Code is M1L 1K7
MLS ID is E11961098
Heating is not included
Water is not included
Located in the Oakridge area
Unit has Forced Air
Gas Heating
No Air Conditioning
Located in Toronto
Listed for $1,395,000
No Pool
Apartment Basement
Vinyl Siding Exterior
Municipal Water supply
Located near Danforth Ave/Leyton Ave
No Central Vacuum system
Postal Code is M1L 1K7
MLS ID is E11961098
No Fireplace included
Forced Air
Gas Heating
No Air Conditioning
Detached Garage included
Located in the Oakridge area
Zoning is RS(f15;a464*98)
Located in Toronto
Listed for $1,395,000
Sanitation method is Sewers
Located near Danforth Ave/Leyton Ave
Water Supply is Municipal
Postal Code is M1L 1K7
MLS ID is E11961098
Located in the Oakridge area
Zoning is RS(f15;a464*98)
Located in Toronto
Sanitation method is Sewers
Listed for $1,395,000
Listed
3 Ardell Ave Toronto $1,395,000
Predicted Price
Lot Size is 40.00 ft front x
120.00 ft depth
4
Bed
3 Bath
4.00 Parking Spaces
3 Ardell Ave For Sale
Property Taxes are $3497 per year
Front entry is on the North side of
Ardell
Ave
Property style is Bungalow-Raised
Property age unavailable: Contact us for details
Lot Size is 40.00 ft front x
120.00 ft depth
Located near Danforth Ave/Leyton Ave
Postal Code is M1L 1K7
MLS ID is E11961098
Located in the Oakridge area
Unit has Forced Air
Gas Heating
No Air Conditioning
Located in Toronto
Listed for $1,395,000
No Pool
Apartment Basement
Vinyl Siding Exterior
Municipal Water supply
No Fireplace included
Forced Air
Gas Heating
No Air Conditioning
Detached Garage included
Located near Danforth Ave/Leyton Ave
No Central Vacuum system
Postal Code is M1L 1K7
MLS ID is E11961098
Located in the Oakridge area
Zoning is RS(f15;a464*98)
Located in Toronto
Listed for $1,395,000
Sanitation method is Sewers
Located near Danforth Ave/Leyton Ave
Water Supply is Municipal
Postal Code is M1L 1K7
MLS ID is E11961098
Located in the Oakridge area
Zoning is RS(f15;a464*98)
Located in Toronto
Sanitation method is Sewers
Listed for $1,395,000
Features
Listed
3 Ardell Ave Toronto $1,395,000
Predicted Price
Lot Size is 40.00 ft front x
120.00 ft depth
4
Bed
3 Bath
4.00 Parking Spaces
3 Ardell Ave For Sale
Property Taxes are $3497 per year
Front entry is on the North side of
Ardell
Ave
Property style is Bungalow-Raised
Property age unavailable: Contact us for details
Lot Size is 40.00 ft front x
120.00 ft depth
Located near Danforth Ave/Leyton Ave
Postal Code is M1L 1K7
MLS ID is E11961098
Located in the Oakridge area
Unit has Forced Air
Gas Heating
No Air Conditioning
Located in Toronto
Listed for $1,395,000
No Pool
Apartment Basement
Vinyl Siding Exterior
Municipal Water supply
No Fireplace included
Forced Air
Gas Heating
No Air Conditioning
Detached Garage included
Located near Danforth Ave/Leyton Ave
No Central Vacuum system
Postal Code is M1L 1K7
MLS ID is E11961098
Located in the Oakridge area
Zoning is RS(f15;a464*98)
Located in Toronto
Listed for $1,395,000
Sanitation method is Sewers
Located near Danforth Ave/Leyton Ave
Water Supply is Municipal
Postal Code is M1L 1K7
MLS ID is E11961098
Located in the Oakridge area
Zoning is RS(f15;a464*98)
Located in Toronto
Sanitation method is Sewers
Listed for $1,395,000
Features
Recent News
Data courtesy of EASY LIST REALTY LTD.. Disclaimer: UnityRE takes care in ensuring accurate information, however all content on this page should be used for reference purposes only. For questions or to verify any of the data, please send us a message.








