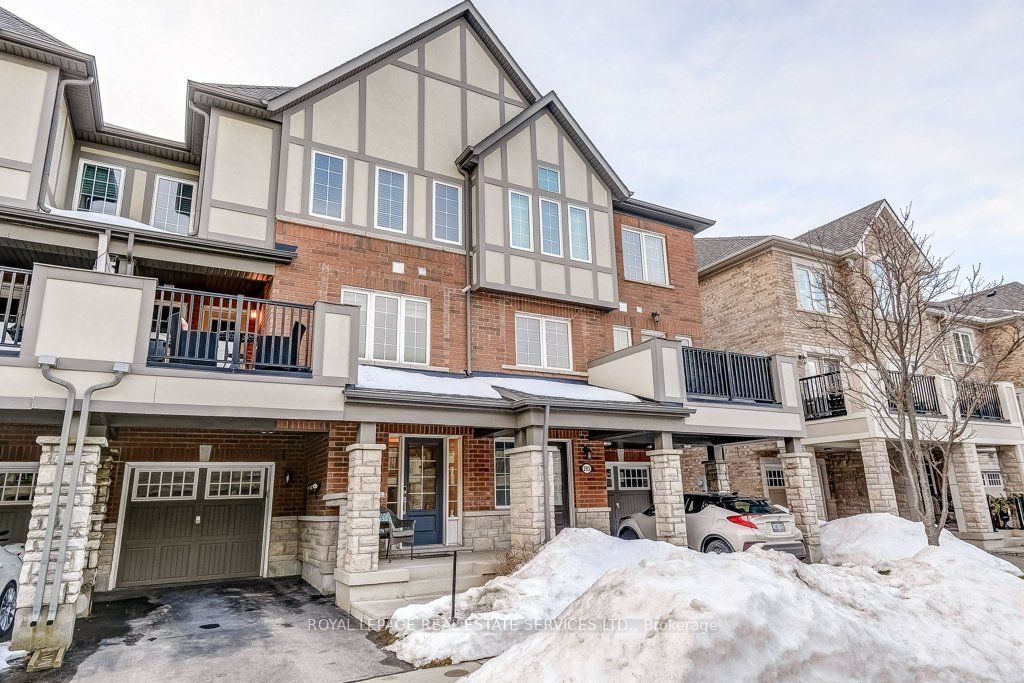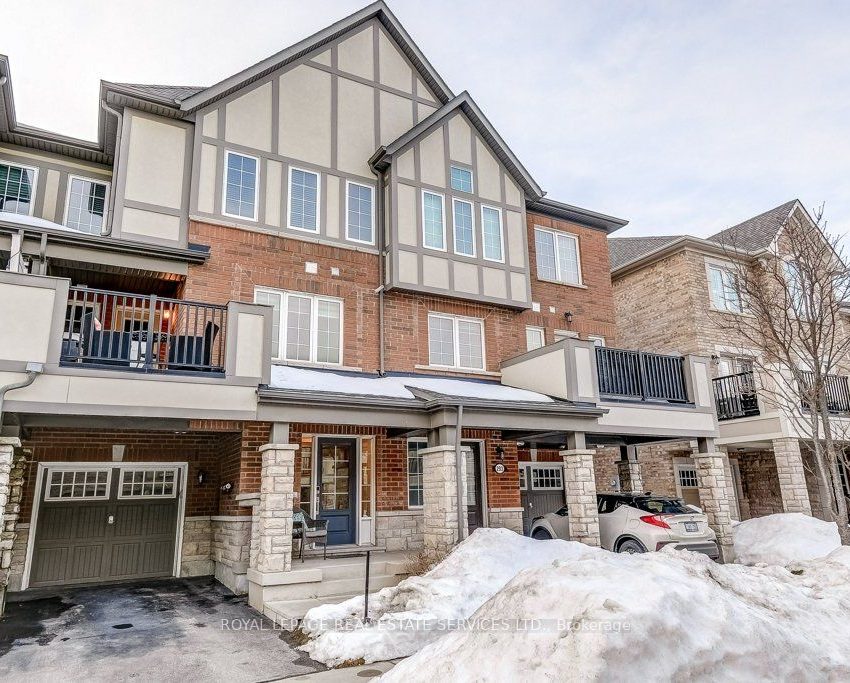Listed
295 Jemima Dr Oakville $949,900 For Sale
Predicted Price
1100-1500 Square Feet
Lot Size is 21.03 ft front x
44.37 ft depth
3
Bed
3 Bath
2.00 Parking Spaces
/ 0 Garage Parking
295 Jemima Dr For Sale
Property Taxes are $3541 per year
Front entry is on the North side of
Jemima
Dr
Property style is 3-Storey
Property is approximately 6-15 years old
Lot Size is 21.03 ft front x
44.37 ft depth
About 295 Jemima Dr
Nestled in the prestigious Glenorchy Preserve neighbourhood, this exceptional home offers a perfect blend of luxury, comfort, & modern convenience. Designed with functionality in mind, this home stands out with its unique 1st-floor office/bonus room an ideal space for remote work, a playroom, or a quiet retreat. The 2nd-floor living area features custom-built entertainment & storage units, combining style & function.The stunning kitchen boasts granite counters, stylish backsplash, large pantry, & stainless steel appliances with an over-range microwave. Its open-concept design flows into bright, airy living space perfect for entertaining. A 2nd-floor laundry adds convenience. Upstairs, 3 generous sized bedrooms filled with natural light. With 2 full bathrooms on the 3rd level, ensuring privacy & comfort. Recent upgrades include a new AC in 2022 (10-year warranty), & Ecobee smart thermostat & A Weiser smart door lock for added security. The homes exterior is just as impressive; enjoy a partially covered driveway & a covered patio allowing for year-round BBQs & outdoor enjoyment. Additional storage is plentiful, including industrial shelving in the garage. Located on a quiet, family-friendly street this home is steps from parks & green spaces, including a parkette right down the street a dream for families with young children. Isaac Park & George Savage Park, near Oodenawi Public School, provide more opportunities for outdoor recreation. Residents enjoy close proximity to top-rated schools, the Glenorchy Conservation Areas scenic trails, the Sixteen Mile Sports Complex, a well-equipped library, & a vibrant community center. Shopping & everyday conveniences, including Fortinos & a variety of retail options, are just minutes away. This home is a rare combination of elegance, thoughtful upgrades, & an unbeatable location, presenting an incredible opportunity for those seeking a lifestyle of convenience, quality, & tranquility.
Features
Hospital,
Park,
Public Transit,
Rec Centre,
School,
Included at 295 Jemima Dr
Oakville
Electricity is not included
Air Conditioning is not included
Building Insurance is not included
Located near Dundas Street & Preserve Drive
There is no Elevator
Postal Code is L6M 0V4
MLS ID is W11991346
Heating is not included
Water is not included
Located in the 1008 - GO Glenorchy area
Unit has Forced Air
Gas Heating
AC Central Air system
Located in Oakville
Listed for $949,900
No Pool
No Basement
Other Exterior
Municipal Water supply
Located near Dundas Street & Preserve Drive
No Elevator
No Central Vacuum system
Postal Code is L6M 0V4
MLS ID is W11991346
No Fireplace included
Forced Air
Gas Heating
AC Central Air
Attached Garage included
Located in the 1008 - GO Glenorchy area
Zoning is Single Family Residential
Located in Oakville
Listed for $949,900
Sanitation method is Sewers
Located near Dundas Street & Preserve Drive
Water Supply is Municipal
Postal Code is L6M 0V4
MLS ID is W11991346
Located in the 1008 - GO Glenorchy area
Zoning is Single Family Residential
Located in Oakville
Sanitation method is Sewers
Listed for $949,900
Listed
295 Jemima Dr Oakville $949,900
Predicted Price
1100-1500 Square Feet
Lot Size is 21.03 ft front x
44.37 ft depth
3
Bed
3 Bath
2.00 Parking Spaces
295 Jemima Dr For Sale
Property Taxes are $3541 per year
Front entry is on the North side of
Jemima
Dr
Property style is 3-Storey
Property is approximately 6-15 years old
Lot Size is 21.03 ft front x
44.37 ft depth
Located near Dundas Street & Preserve Drive
There is no Elevator
Postal Code is L6M 0V4
MLS ID is W11991346
Located in the 1008 - GO Glenorchy area
Unit has Forced Air
Gas Heating
AC Central Air system
Located in Oakville
Listed for $949,900
No Pool
No Basement
Other Exterior
Municipal Water supply
No Fireplace included
Forced Air
Gas Heating
AC Central Air
Attached Garage included
Located near Dundas Street & Preserve Drive
No Elevator
No Central Vacuum system
Postal Code is L6M 0V4
MLS ID is W11991346
Located in the 1008 - GO Glenorchy area
Zoning is Single Family Residential
Located in Oakville
Listed for $949,900
Sanitation method is Sewers
Located near Dundas Street & Preserve Drive
Water Supply is Municipal
Postal Code is L6M 0V4
MLS ID is W11991346
Located in the 1008 - GO Glenorchy area
Zoning is Single Family Residential
Located in Oakville
Sanitation method is Sewers
Listed for $949,900
Features
Hospital,
Park,
Public Transit,
Rec Centre,
School,
Listed
295 Jemima Dr Oakville $949,900
Predicted Price
1100-1500 Square Feet
Lot Size is 21.03 ft front x
44.37 ft depth
3
Bed
3 Bath
2.00 Parking Spaces
295 Jemima Dr For Sale
Property Taxes are $3541 per year
Front entry is on the North side of
Jemima
Dr
Property style is 3-Storey
Property is approximately 6-15 years old
Lot Size is 21.03 ft front x
44.37 ft depth
Located near Dundas Street & Preserve Drive
There is no Elevator
Postal Code is L6M 0V4
MLS ID is W11991346
Located in the 1008 - GO Glenorchy area
Unit has Forced Air
Gas Heating
AC Central Air system
Located in Oakville
Listed for $949,900
No Pool
No Basement
Other Exterior
Municipal Water supply
No Fireplace included
Forced Air
Gas Heating
AC Central Air
Attached Garage included
Located near Dundas Street & Preserve Drive
No Elevator
No Central Vacuum system
Postal Code is L6M 0V4
MLS ID is W11991346
Located in the 1008 - GO Glenorchy area
Zoning is Single Family Residential
Located in Oakville
Listed for $949,900
Sanitation method is Sewers
Located near Dundas Street & Preserve Drive
Water Supply is Municipal
Postal Code is L6M 0V4
MLS ID is W11991346
Located in the 1008 - GO Glenorchy area
Zoning is Single Family Residential
Located in Oakville
Sanitation method is Sewers
Listed for $949,900
Features
Hospital,
Park,
Public Transit,
Rec Centre,
School,
Recent News
Data courtesy of ROYAL LEPAGE REAL ESTATE SERVICES LTD.. Disclaimer: UnityRE takes care in ensuring accurate information, however all content on this page should be used for reference purposes only. For questions or to verify any of the data, please send us a message.







