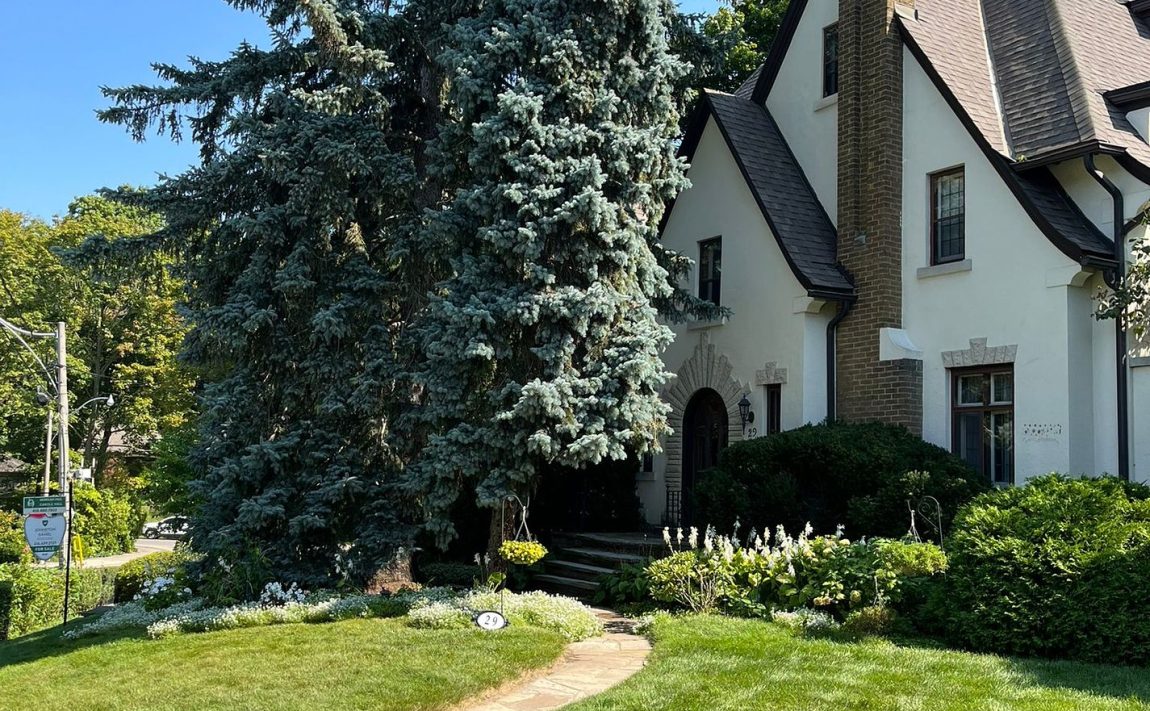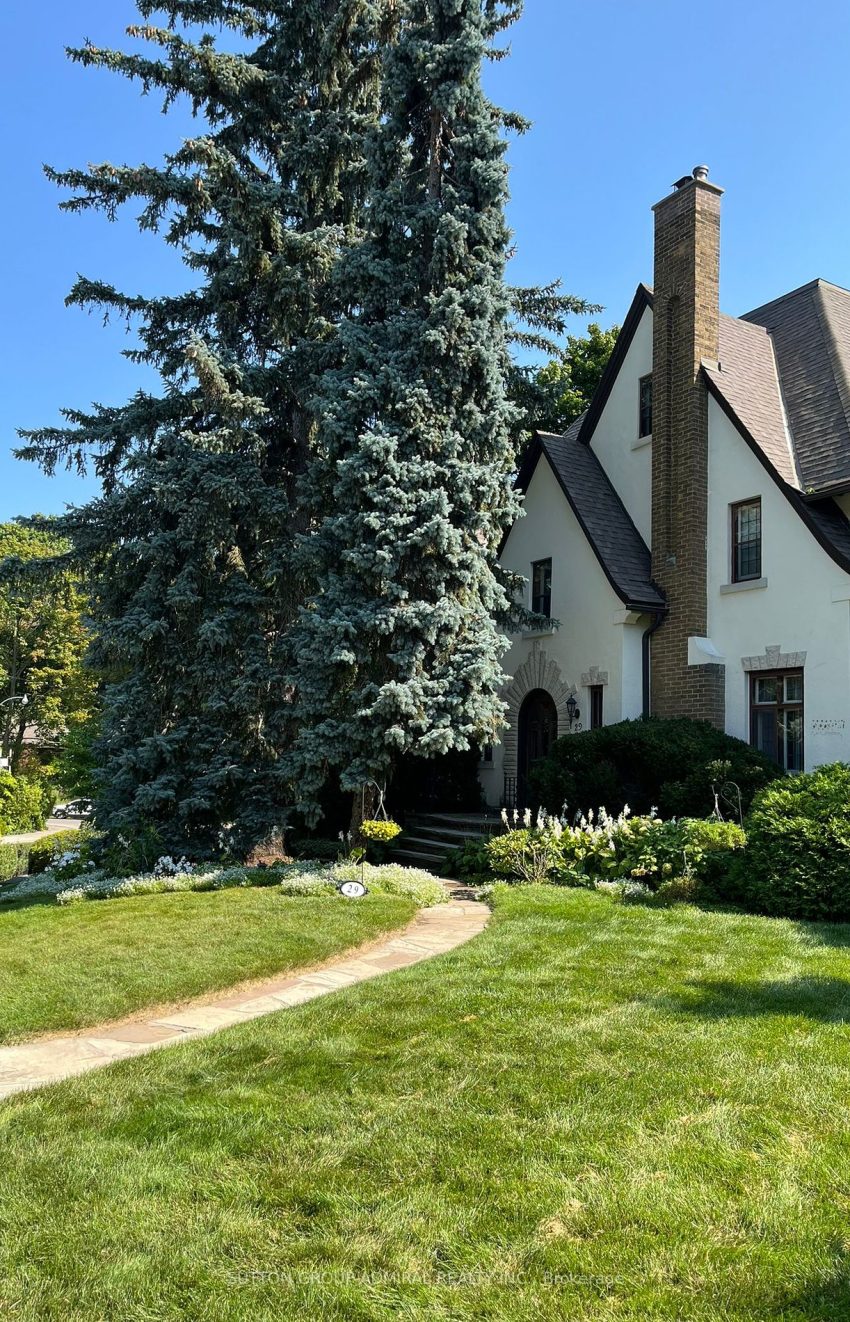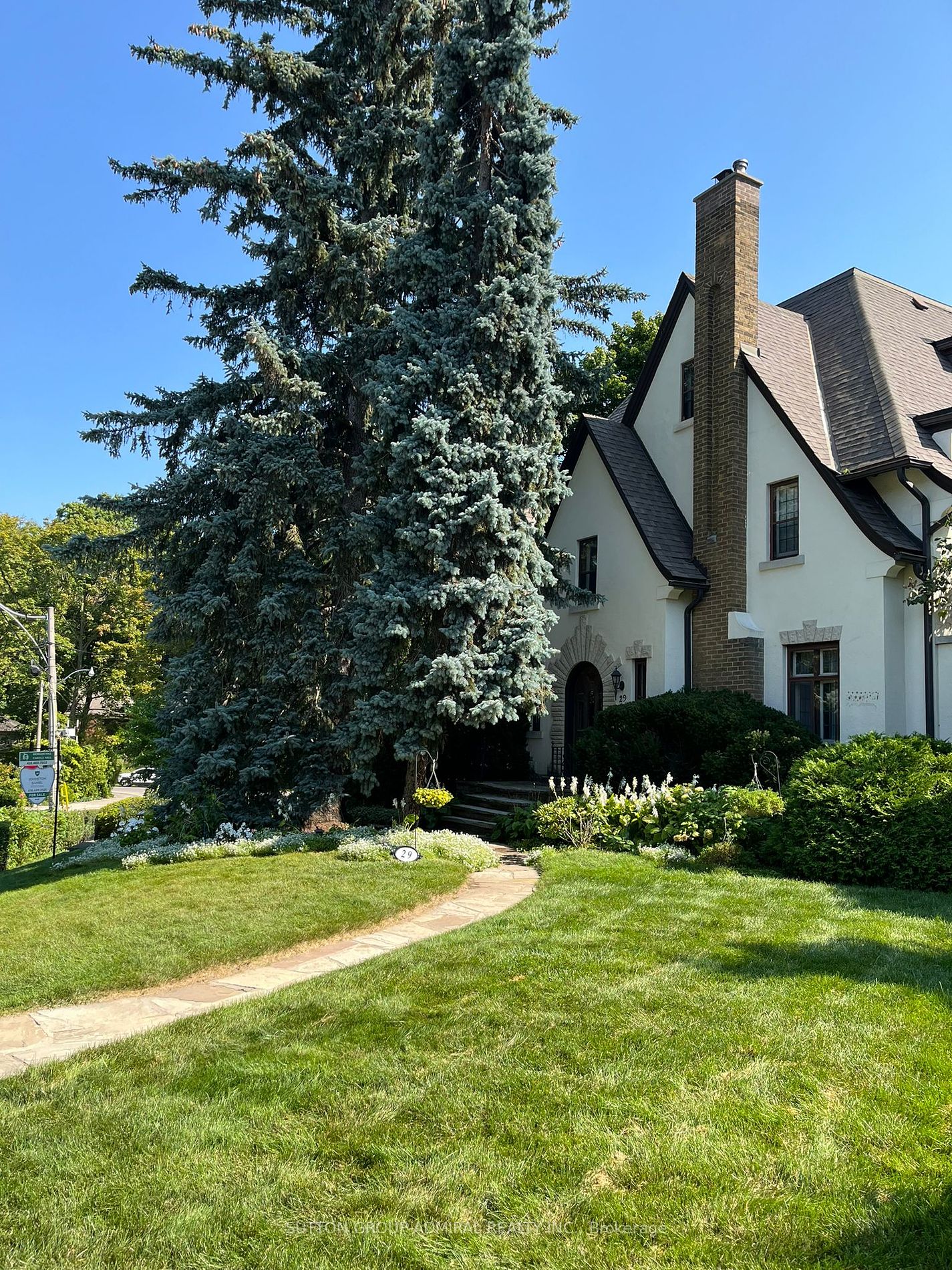Listed
29 Strathgowan Cres Toronto $4,495,000 For Sale
Predicted Price
3500-5000 Square Feet
Lot Size is 186.08 ft front x
131.00 ft depth
5
Bed
4 Bath
4.00 Parking Spaces
/ 0 Garage Parking
29 Strathgowan Cres For Sale
Property Taxes are $15450 per year
Front entry is on the East side of
Strathgowan
Cres
Property style is 3-Storey
Property age unavailable: Contact us for details
Lot Size is 186.08 ft front x
131.00 ft depth
About 29 Strathgowan Cres
Don't miss this rare opportunity to own a meticulously maintained 5-bed, 4-bath 3-storey family home in the highly sought-after Lawrence Park South! Situated on a premium corner lot with 185 feet of frontage and an irregular pie-shaped layout, this stunning property offers over 4,500 sq. ft. of living space surrounded by beautiful lush greenery and an immaculate garden. Step inside the custom entry door with leaded glass to reveal beautiful floor-to-ceiling oak panelling, hardwood flooring, crown moulding, and a bright foyer that leads to a spacious living room complete with a custom mantle wood burning fireplace and marble surround, and formal dining room with a walk-out to the garden, an office with 2 built-in bookshelves, antique light fixture, and a kitchen ready to be customized to your exact specifications. With 3 fireplaces and a convenient 2pc powder room, this home exudes both comfort and style. The second floor offers a peaceful and spacious primary bedroom with 2 built-in closets, two additional bedrooms, and a 4pc semi-ensuite rough-in. The third floor includes two more bedrooms, a kitchenette, and another 4pc bathroom with a soaker tub, perfect for added privacy and versatility. The lower level boasts a rec room, laundry/utility room, and a 3pc bathroom. Outside, the expansive backyard is adorned with luscious greenery, manicured grass and more than enough space to enjoy your tranquil garden sanctuary and its surroundings. Ideally located near top-rated schools, including Blythwood Junior Public School, Glenview Senior Public School, Lawrence Park Collegiate Institute, and several prestigious private institutions, this home also offers easy access to Highways 401 and 404, Rosedale Golf Club, Sunnybrook Hospital, and TTC subway stations. A must-see property that blends luxury, comfort, and convenience! **Kitchen Photo Is An Artistic Rendering Only**
Features
Golf,
Hospital,
Park,
Public Transit,
Rec Centre,
School
Included at 29 Strathgowan Cres
Toronto
Electricity is not included
Air Conditioning is not included
Building Insurance is not included
Located near Blythwood Rd & Bayview Ave
Fireplace is included
Postal Code is M4N 2Z6
MLS ID is C11970498
Heating is not included
Water is not included
Located in the Lawrence Park South area
Unit has Radiant
Other Heating
No Air Conditioning
Located in Toronto
Listed for $4,495,000
No Pool
Part Fin Basement
Stone Exterior
Municipal Water supply
Located near Blythwood Rd & Bayview Ave
No Central Vacuum system
Postal Code is M4N 2Z6
MLS ID is C11970498
Fireplace included
Radiant
Other Heating
No Air Conditioning
Built-In Garage included
Located in the Lawrence Park South area
Located in Toronto
Listed for $4,495,000
Sanitation method is Sewers
Located near Blythwood Rd & Bayview Ave
Water Supply is Municipal
Postal Code is M4N 2Z6
MLS ID is C11970498
Located in the Lawrence Park South area
Located in Toronto
Sanitation method is Sewers
Listed for $4,495,000
Listed
29 Strathgowan Cres Toronto $4,495,000
Predicted Price
3500-5000 Square Feet
Lot Size is 186.08 ft front x
131.00 ft depth
5
Bed
4 Bath
4.00 Parking Spaces
29 Strathgowan Cres For Sale
Property Taxes are $15450 per year
Front entry is on the East side of
Strathgowan
Cres
Property style is 3-Storey
Property age unavailable: Contact us for details
Lot Size is 186.08 ft front x
131.00 ft depth
Located near Blythwood Rd & Bayview Ave
Fireplace is included
Postal Code is M4N 2Z6
MLS ID is C11970498
Located in the Lawrence Park South area
Unit has Radiant
Other Heating
No Air Conditioning
Located in Toronto
Listed for $4,495,000
No Pool
Part Fin Basement
Stone Exterior
Municipal Water supply
Fireplace included
Radiant
Other Heating
No Air Conditioning
Built-In Garage included
Located near Blythwood Rd & Bayview Ave
No Central Vacuum system
Postal Code is M4N 2Z6
MLS ID is C11970498
Located in the Lawrence Park South area
Located in Toronto
Listed for $4,495,000
Sanitation method is Sewers
Located near Blythwood Rd & Bayview Ave
Water Supply is Municipal
Postal Code is M4N 2Z6
MLS ID is C11970498
Located in the Lawrence Park South area
Located in Toronto
Sanitation method is Sewers
Listed for $4,495,000
Features
Golf,
Hospital,
Park,
Public Transit,
Rec Centre,
School
Listed
29 Strathgowan Cres Toronto $4,495,000
Predicted Price
3500-5000 Square Feet
Lot Size is 186.08 ft front x
131.00 ft depth
5
Bed
4 Bath
4.00 Parking Spaces
29 Strathgowan Cres For Sale
Property Taxes are $15450 per year
Front entry is on the East side of
Strathgowan
Cres
Property style is 3-Storey
Property age unavailable: Contact us for details
Lot Size is 186.08 ft front x
131.00 ft depth
Located near Blythwood Rd & Bayview Ave
Fireplace is included
Postal Code is M4N 2Z6
MLS ID is C11970498
Located in the Lawrence Park South area
Unit has Radiant
Other Heating
No Air Conditioning
Located in Toronto
Listed for $4,495,000
No Pool
Part Fin Basement
Stone Exterior
Municipal Water supply
Fireplace included
Radiant
Other Heating
No Air Conditioning
Built-In Garage included
Located near Blythwood Rd & Bayview Ave
No Central Vacuum system
Postal Code is M4N 2Z6
MLS ID is C11970498
Located in the Lawrence Park South area
Located in Toronto
Listed for $4,495,000
Sanitation method is Sewers
Located near Blythwood Rd & Bayview Ave
Water Supply is Municipal
Postal Code is M4N 2Z6
MLS ID is C11970498
Located in the Lawrence Park South area
Located in Toronto
Sanitation method is Sewers
Listed for $4,495,000
Features
Golf,
Hospital,
Park,
Public Transit,
Rec Centre,
School
Recent News
Data courtesy of SUTTON GROUP-ADMIRAL REALTY INC.. Disclaimer: UnityRE takes care in ensuring accurate information, however all content on this page should be used for reference purposes only. For questions or to verify any of the data, please send us a message.








